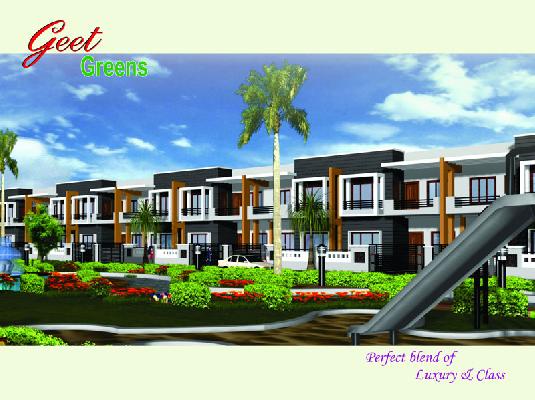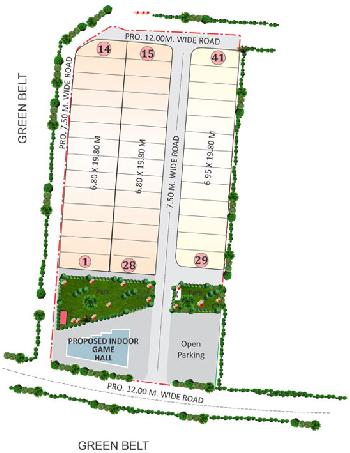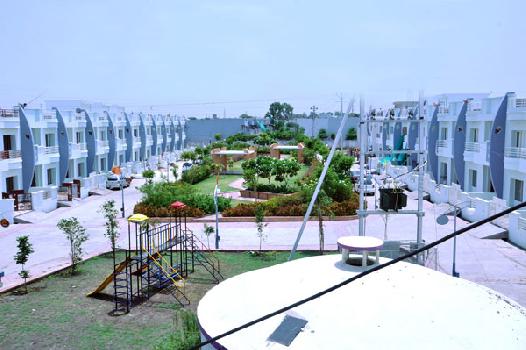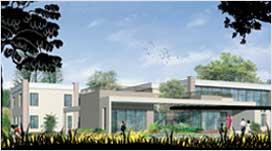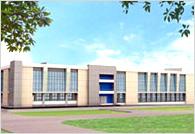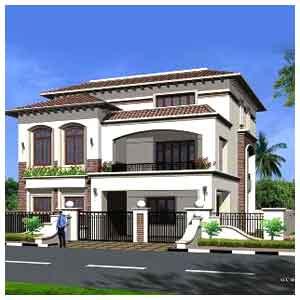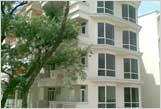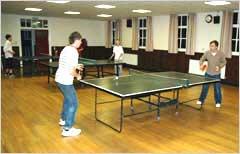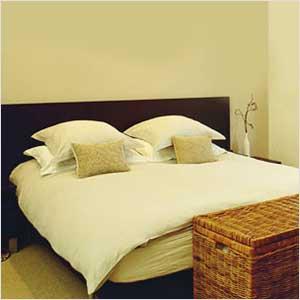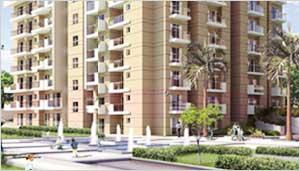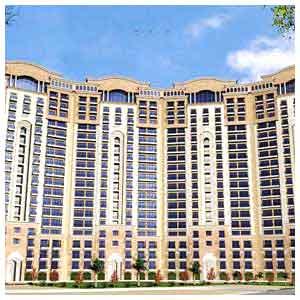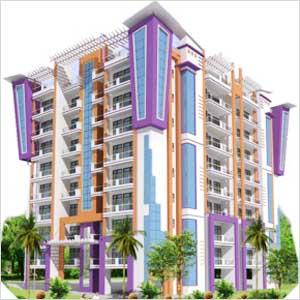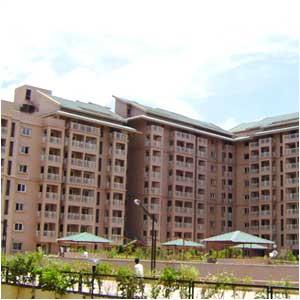-


-
-
 Bhopal
Bhopal
-
Search from Over 2500 Cities - All India
POPULAR CITIES
- New Delhi
- Mumbai
- Gurgaon
- Noida
- Bangalore
- Ahmedabad
- Navi Mumbai
- Kolkata
- Chennai
- Pune
- Greater Noida
- Thane
OTHER CITIES
- Agra
- Bhiwadi
- Bhubaneswar
- Bhopal
- Chandigarh
- Coimbatore
- Dehradun
- Faridabad
- Ghaziabad
- Haridwar
- Hyderabad
- Indore
- Jaipur
- Kochi
- Lucknow
- Ludhiana
- Nashik
- Nagpur
- Surat
- Vadodara
- Buy

- Rent

- Projects

-
Popular Localites for Real Estate Projects in Bhopal
-
- Agents

-
Popular Localities for Real Estate Agents in Bhopal
-
- Services

-
Real Estate Services in Bhopal
-
- Post Property Free
-

-
Contact Us
Request a Call BackTo share your queries. Click here!
-
-
 Sign In
Sign In
Join FreeMy RealEstateIndia
-
- Home
- Residential Projects in Bhopal
- Residential Projects in Ayodhya Bypass Bhopal
- Geet Greens in Ayodhya Bypass Bhopal
Geet Greens
Ayodhya Bypass, Bhopal
Geet Greens Independent House-

Property Type
Independent House
-

Area of Independent House
1460 Sq.ft.
-

Possession Status
Ongoing Projects
RERA STATUS Not Available Website: http://rera.mp.gov.in/
Disclaimer
All the information displayed is as posted by the User and displayed on the website for informational purposes only. RealEstateIndia makes no representations and warranties of any kind, whether expressed or implied, for the Services and in relation to the accuracy or quality of any information transmitted or obtained at RealEstateIndia.com. You are hereby strongly advised to verify all information including visiting the relevant RERA website before taking any decision based on the contents displayed on the website.
...Read More Read LessUnit Configuration
Unit Type Area Price (in ) Independent House 1460 Sq.ft. (Built Up) Call for PriceAbout Geet Greens
Distant Enough From The Tumult Of The City But Close Enough To Enjoy The Convenience Of The Bhopal International Airport And Main Railway Station, Geet Greens is What Many Will Call The Perfect Home L ...read more
About Geet Greens
Distant Enough From The Tumult Of The City But Close Enough To Enjoy The Convenience Of The Bhopal International Airport And Main Railway Station, Geet Greens is What Many Will Call The Perfect Home Located At a Area Surrounded By Lush Green Open Lands Of C.I.A.E. Largely Contributing To Good Health and Peace Of Mind, Minutes Away From Best Hospital and Shopping Facilities of Bhopal. Geet Greens Combines Class, Comfort And Convenience To Offer You Enormously Vast, Luxurious Duplex Bungalows Of Plot Size More Then 1460 Sqft. Hopefully This Much Space In Such An Ideal Location Will Be Large Enough To Accommodate Your Dreams.
Specifications
Structure R.C.C. Framed Walls Brick masonry. Common walls 8” thick & remaining walls 4” thick Flooring Vitrified tiles, ceramic tiles on terraces / backyard / parking Toilets De ...read more
Structure
- R.C.C. Framed
Walls
- Brick masonry. Common walls 8” thick & remaining walls 4” thick
Flooring
- Vitrified tiles, ceramic tiles on terraces / backyard / parking
Toilets
- Designer glazed tiles in dado upto 6ft. height with matching sanitary wares and C.P. fittings
Kitchen
- Granite platform with steel sink and designer tiles in dado upto 2 ft. height above platform
Door Frames
- Pressed steel (Dewas) section
Door Shutters
- Factory made flush door shutters with elegant front door
Windows
- Powder coated aluminum section with glass & M.S. grill
Water Supply
- Concealed PPR/CPVC pipelines with standard quality fitting with individual overhead tank of 1000 liters
Electrification
- Concealed copper wiring with standard quality fittings and circuit security MCBs
Painting
- Internal walls with putty. Finish shall be painted with plastic emulsion, external walls shall be painted with exterior plastic based paint, enamel paint on steel work and door shutters
Staircase
- Green marble on trade and vitrified tiles on riser with ss railing
Loft
- Loft in kitchen
P.O.P.
- Drawing /dining room
Note :- Extra work other than specifications will be done by builder only as per cost applicable.
Amenities
Prime location A-class construction Rainwater harvesting Pleasant surroundings Easy convenient approach roads Best medical facilities at your door steps Wide cement concrete road within campus Except ...read more
- Prime location
- A-class construction
- Rainwater harvesting
- Pleasant surroundings
- Easy convenient approach roads
- Best medical facilities at your door steps
- Wide cement concrete road within campus
- Exceptionally spacious bungalows and rooms
- Round the clock security with modern security arrangement
- Lush green open surrounding perfect for healthy & peaceful living
- Minutes away from market, schools, communication, transport links, petrol pump, hospital Etc.
Payment Plan
Linking Stage Payment On Registration Rs. 1,00,000 At the time of Sale Deed(Including Registration Amount) 25% On Plinth 20% On G.F.Slab 20% On F.F. Slab 15% On Brick works & Plaste ...read more
Image Gallery of this Project
Location Map of Geet Greens
About Geet Constructions
We Construct the Buildings in Residential & Commercial Properties.194, Old Ashoka Garden, Raisen Road, Bhopal, Madhya Pradesh
Other Projects of this Builder
 Geet Ganesh Villas
Geet Ganesh VillasFrequently asked questions
-
Where is Geet Constructions Located?
Geet Constructions is located in Ayodhya Bypass, Bhopal.
Geet Greens Get Best Offer on this Project
Similar Projects










Similar Searches
-
Properties for Sale in Ayodhya Bypass, Bhopal
-
Properties for Rent in Ayodhya Bypass, Bhopal
-
Property for sale in Ayodhya Bypass, Bhopal by Budget
Note: Being an Intermediary, the role of RealEstateIndia.Com is limited to provide an online platform that is acting in the capacity of a search engine or advertising agency only, for the Users to showcase their property related information and interact for sale and buying purposes. The Users displaying their properties / projects for sale are solely... Note: Being an Intermediary, the role of RealEstateIndia.Com is limited to provide an online platform that is acting in the capacity of a search engine or advertising agency only, for the Users to showcase their property related information and interact for sale and buying purposes. The Users displaying their properties / projects for sale are solely responsible for the posted contents including the RERA compliance. The Users would be responsible for all necessary verifications prior to any transaction(s). We do not guarantee, control, be party in manner to any of the Users and shall neither be responsible nor liable for any disputes / damages / disagreements arising from any transactions read more
-
Property for Sale
- Real estate in Delhi
- Real estate in Mumbai
- Real estate in Gurgaon
- Real estate in Bangalore
- Real estate in Pune
- Real estate in Noida
- Real estate in Lucknow
- Real estate in Ghaziabad
- Real estate in Navi Mumbai
- Real estate in Greater Noida
- Real estate in Chennai
- Real estate in Thane
- Real estate in Ahmedabad
- Real estate in Jaipur
- Real estate in Hyderabad
-
Flats for Sale
-
Flats for Rent
- Flats for Rent in Delhi
- Flats for Rent in Mumbai
- Flats for Rent in Gurgaon
- Flats for Rent in Bangalore
- Flats for Rent in Pune
- Flats for Rent in Noida
- Flats for Rent in Lucknow
- Flats for Rent in Ghaziabad
- Flats for Rent in Navi Mumbai
- Flats for Rent in Greater Noida
- Flats for Rent in Chennai
- Flats for Rent in Thane
- Flats for Rent in Ahmedabad
- Flats for Rent in Jaipur
- Flats for Rent in Hyderabad
-
New Projects
- New Projects in Delhi
- New Projects in Mumbai
- New Projects in Gurgaon
- New Projects in Bangalore
- New Projects in Pune
- New Projects in Noida
- New Projects in Lucknow
- New Projects in Ghaziabad
- New Projects in Navi Mumbai
- New Projects in Greater Noida
- New Projects in Chennai
- New Projects in Thane
- New Projects in Ahmedabad
- New Projects in Jaipur
- New Projects in Hyderabad
-
