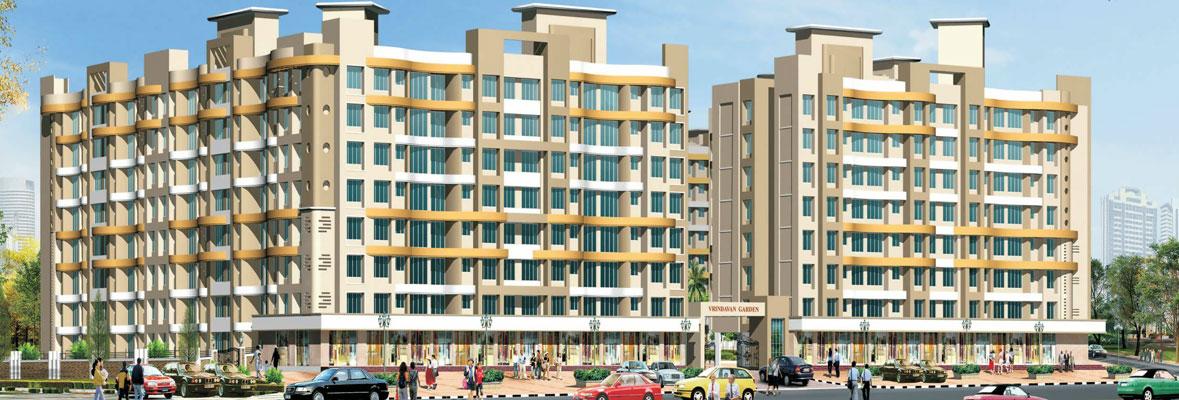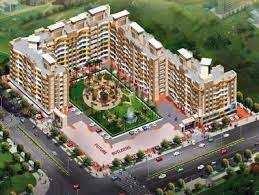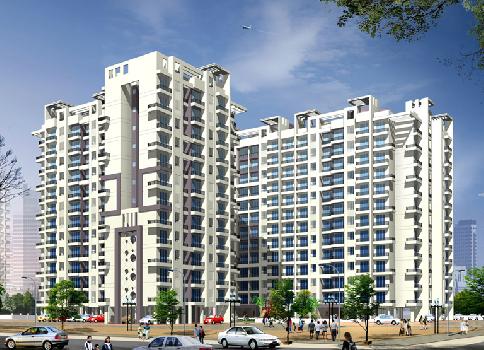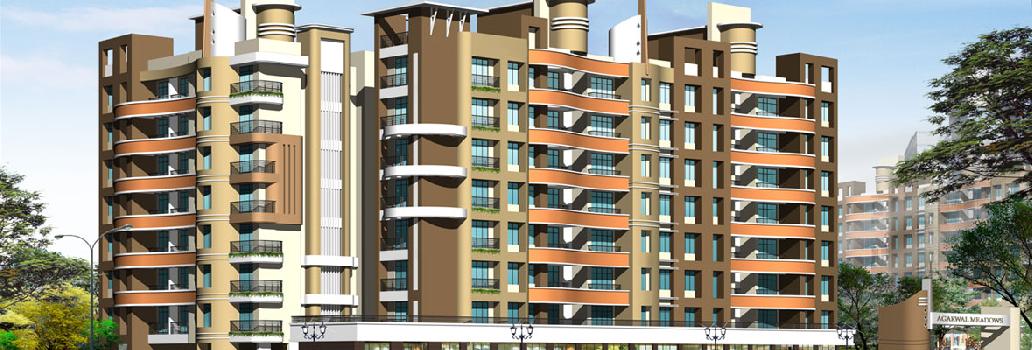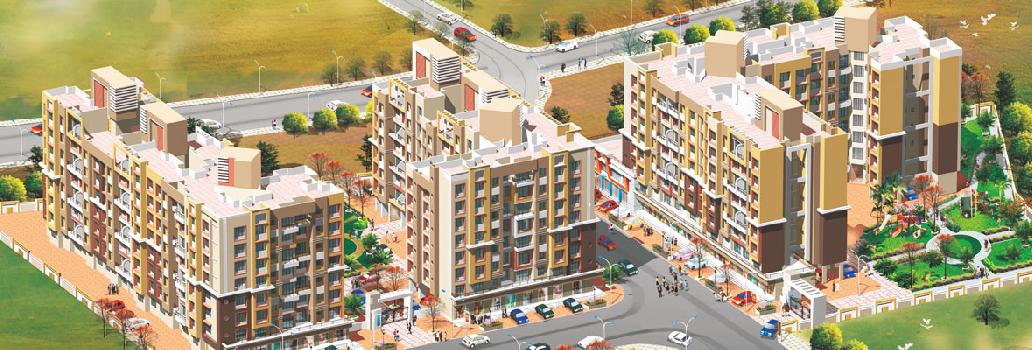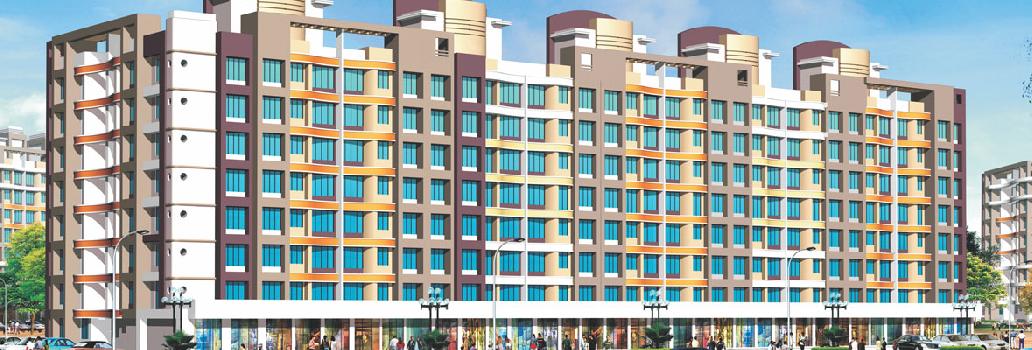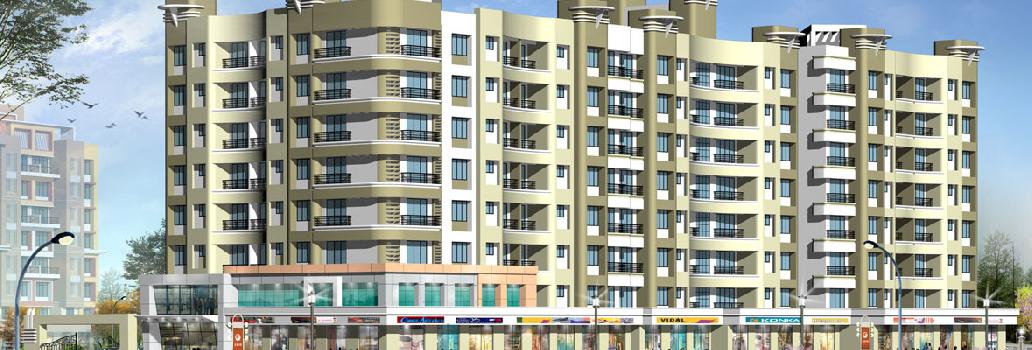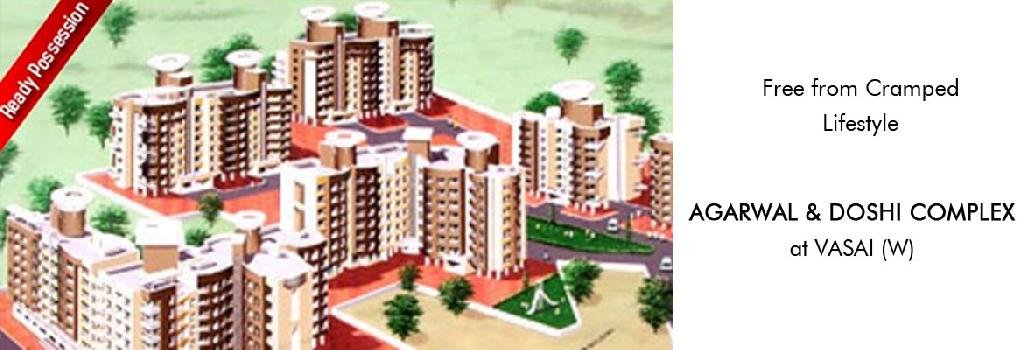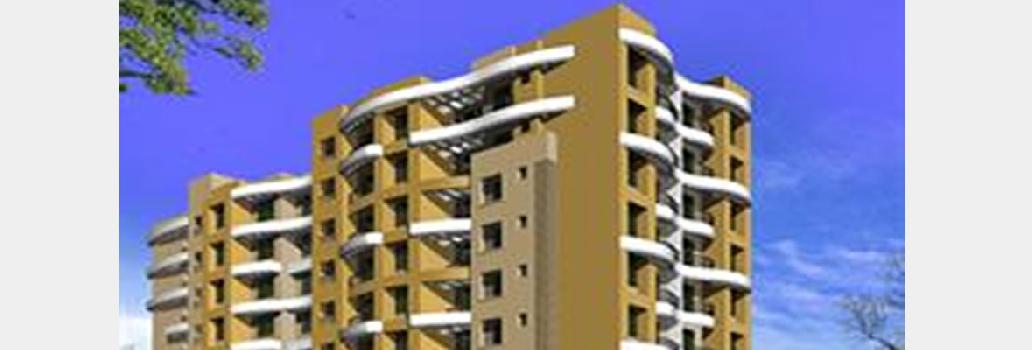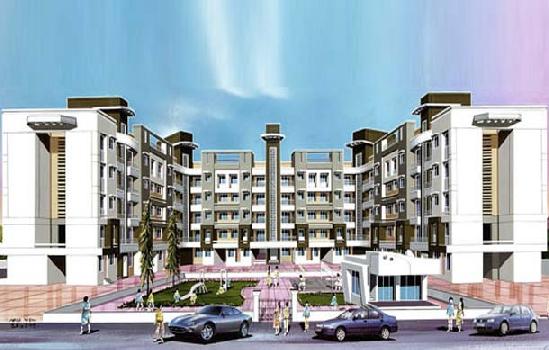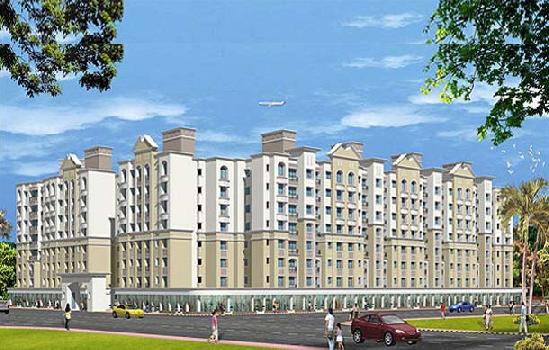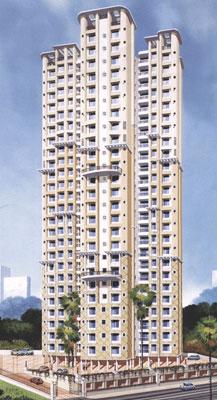-


-
-
 Mumbai
Mumbai
-
Search from Over 2500 Cities - All India
POPULAR CITIES
- New Delhi
- Mumbai
- Gurgaon
- Noida
- Bangalore
- Ahmedabad
- Navi Mumbai
- Kolkata
- Chennai
- Pune
- Greater Noida
- Thane
OTHER CITIES
- Agra
- Bhiwadi
- Bhubaneswar
- Bhopal
- Chandigarh
- Coimbatore
- Dehradun
- Faridabad
- Ghaziabad
- Haridwar
- Hyderabad
- Indore
- Jaipur
- Kochi
- Lucknow
- Ludhiana
- Nashik
- Nagpur
- Surat
- Vadodara
- Buy

-
Browse Properties for sale in Mumbai
-
- Rent

-
Browse Rental Properties in Mumbai
-
- Projects

-
Popular Localites for Real Estate Projects in Mumbai
-
- Agents

-
Popular Localities for Real Estate Agents in Mumbai
-
- Services

-
Real Estate Services in Mumbai
-
- Post Property Free
-

-
Contact Us
Request a Call BackTo share your queries. Click here!
-
-
 Sign In
Sign In
Join FreeMy RealEstateIndia
-
- Home
- Residential Projects in Mumbai
- Residential Projects in Vasai Mumbai
- Agarwal Vrindavan Gardens in Vasai Mumbai

Agarwal Vrindavan Gardens
Vasai, Mumbai
33 Lac Onwards Flats / ApartmentsAgarwal Vrindavan Gardens 33 Lac (Onwards) Flats / Apartments-

Property Type
Flats / Apartments
-

Configuration
1, 2, 3 BHK
-

Area of Flats / Apartments
545 - 1050 Sq.ft.
-

Pricing
33 - 45 Lac
-

Possession
Oct 2014
-

Total Units
440 units
-

Total Area
10.33 Acres
-

Launch Date
Jan 2010
-

Possession Status
Completed Projects
RERA STATUS Not Available Website: https://maharera.mahaonline.gov.in/
Disclaimer
All the information displayed is as posted by the User and displayed on the website for informational purposes only. RealEstateIndia makes no representations and warranties of any kind, whether expressed or implied, for the Services and in relation to the accuracy or quality of any information transmitted or obtained at RealEstateIndia.com. You are hereby strongly advised to verify all information including visiting the relevant RERA website before taking any decision based on the contents displayed on the website.
...Read More Read LessProperties in Agarwal Vrindavan Gardens
- Buy
- Rent
 Maurya Real EstateContact
Maurya Real EstateContactVasai East, Mumbai
 Hasmukh BambhaniyaContact
Hasmukh BambhaniyaContactVasai East, Mumbai
Sorry!!!Presently No property available for RENT in Agarwal Vrindavan Gardens
We will notify you when similar property is available for RENT.Yes Inform Me
Unit Configuration
View More View LessUnit Type Area Price (in ) 1 BHK+1T 545 Sq.ft. (Built Up) Call for Price1 BHK+1T 615 Sq.ft. (Built Up) 33 Lac2 BHK+2T 755 Sq.ft. (Built Up) Call for Price2 BHK+1T 830 Sq.ft. (Built Up) 45 Lac2 BHK+1T 860 Sq.ft. (Built Up) 45 Lac3 BHK+3T 1050 Sq.ft. (Built Up) Call for Price
About Agarwal Vrindavan Gardens
Homes at Vrindavan Gardens are no ordinary homes. Equipped with world class amenities, they add tremendous value to your lifestyle. The ambience is perfect to inspire others. Proper security & safe ho ...read more
About Agarwal Vrindavan Gardens
Homes at Vrindavan Gardens are no ordinary homes. Equipped with world class amenities, they add tremendous value to your lifestyle. The ambience is perfect to inspire others.
Proper security & safe homes, ample supply of water, huge landscaped garden, with hi-tech play equipments, fire fighting systems, lift with generator backup, all in the home of your dream.
This paradise comprises of magnificient high-rise buildings comprising of 14 magnificient wings, with variety of 1 BHK, 2 BHK and 3 BHK apartments to choose from. Form beautifully designed entrance lobby, planning to landscaping, Vrindavan Gardens envelops you in the land of luxury. Come, ride upto the height of luxury.
Specifications
-
Walls
- Exterior Acrylic Paint
- Kitchen Glazed Tiles Dado
- Toilets Glazed Tiles Dado
- Interior Acrylic Paint
-
Others
- Windows Powder Coated Aluminium Sliding
- Wiring Concealed copper wiring
- Frame Structure RCC Frame
-
Flooring
- Master Bedroom Vitrified Tiles
- Toilets Vitrified Tiles
- Living/Dining Vitrified tiles
- Balcony Vitrified Tiles
- Kitchen Vitrified Tiles
- Other Bedroom Vitrified Tiles
-
Fittings
- Kitchen Granite platform with stainless steel sink
- Toilets EWCs and Chrome Plated Fittings
-
Doors
- Internal Decorative Laminate
Amenities
-

Club House
-

Cafeteria & Restaurants
-

Fire Fighting Equipment
-

Gymnasium
-

Golf Course
-

Hospital
Location Map of Agarwal Vrindavan Gardens
About Agarwal Group
We are basically dealing with all kinds of Properties such as Residential, Commercial, Industrial and Agricultural.Akhil Tower, B/3 Ratan Nagar, Borivali (East), Borivali East, Mumbai, Maharashtra
Other Projects of this Builder
 Agarwal Gokul Solitaire
Agarwal Gokul Solitaire Agarwal Meadows
Agarwal Meadows Agarwal Vrindavan TownshipAgarwal Vrindavan TownshipVirar West, Mumbai48.50 Lac-55 Lac685-1265 /Sq.ft.1, 2, 3 BHK Apartment
Agarwal Vrindavan TownshipAgarwal Vrindavan TownshipVirar West, Mumbai48.50 Lac-55 Lac685-1265 /Sq.ft.1, 2, 3 BHK Apartment Agarwal Residency
Agarwal Residency Agarwal Glory
Agarwal Glory Agarwal & Doshi Complex
Agarwal & Doshi Complex Agarwal Vinay Heights
Agarwal Vinay Heights Agarwal Krish Garden
Agarwal Krish Garden Agarwal Nagri
Agarwal Nagri Agarwal Trinity Towers
Agarwal Trinity TowersFrequently asked questions
-
Where is Agarwal Group Located?
Agarwal Group is located in Vasai, Mumbai.
-
What type of property can I find in Agarwal Group?
You can easily find 1 BHK, 2 BHK, 3 BHK apartments in Agarwal Group.
-
What is the size of 1 BHK apartment in Agarwal Group?
The approximate size of a 1 BHK apartment here are 545 Sq.ft., 615 Sq.ft.
-
What is the size of 2 BHK apartment in Agarwal Group?
The approximate size of a 2 BHK apartment here are 755 Sq.ft., 830 Sq.ft., 860 Sq.ft.
-
What is the size of 3 BHK apartment in Agarwal Group?
The approximate size of a 3 BHK apartment here is 1050 Sq.ft.
-
What is the starting price of an apartment in Agarwal Group?
You can find an apartment in Agarwal Group at a starting price of 33 Lac.
-
By when can I gain possession of property in Agarwal Group?
You can get complete possession of your property here by Oct 2014.
Agarwal Vrindavan Gardens Get Best Offer on this Project
Similar Projects










Similar Searches
-
Properties for Sale in Vasai, Mumbai
-
Properties for Rent in Vasai, Mumbai
-
Property for sale in Vasai, Mumbai by Budget
Note: Being an Intermediary, the role of RealEstateIndia.Com is limited to provide an online platform that is acting in the capacity of a search engine or advertising agency only, for the Users to showcase their property related information and interact for sale and buying purposes. The Users displaying their properties / projects for sale are solely... Note: Being an Intermediary, the role of RealEstateIndia.Com is limited to provide an online platform that is acting in the capacity of a search engine or advertising agency only, for the Users to showcase their property related information and interact for sale and buying purposes. The Users displaying their properties / projects for sale are solely responsible for the posted contents including the RERA compliance. The Users would be responsible for all necessary verifications prior to any transaction(s). We do not guarantee, control, be party in manner to any of the Users and shall neither be responsible nor liable for any disputes / damages / disagreements arising from any transactions read more
-
Property for Sale
- Real estate in Delhi
- Real estate in Mumbai
- Real estate in Gurgaon
- Real estate in Bangalore
- Real estate in Pune
- Real estate in Noida
- Real estate in Lucknow
- Real estate in Ghaziabad
- Real estate in Navi Mumbai
- Real estate in Greater Noida
- Real estate in Chennai
- Real estate in Thane
- Real estate in Ahmedabad
- Real estate in Jaipur
- Real estate in Hyderabad
-
Flats for Sale
-
Flats for Rent
- Flats for Rent in Delhi
- Flats for Rent in Mumbai
- Flats for Rent in Gurgaon
- Flats for Rent in Bangalore
- Flats for Rent in Pune
- Flats for Rent in Noida
- Flats for Rent in Lucknow
- Flats for Rent in Ghaziabad
- Flats for Rent in Navi Mumbai
- Flats for Rent in Greater Noida
- Flats for Rent in Chennai
- Flats for Rent in Thane
- Flats for Rent in Ahmedabad
- Flats for Rent in Jaipur
- Flats for Rent in Hyderabad
-
New Projects
- New Projects in Delhi
- New Projects in Mumbai
- New Projects in Gurgaon
- New Projects in Bangalore
- New Projects in Pune
- New Projects in Noida
- New Projects in Lucknow
- New Projects in Ghaziabad
- New Projects in Navi Mumbai
- New Projects in Greater Noida
- New Projects in Chennai
- New Projects in Thane
- New Projects in Ahmedabad
- New Projects in Jaipur
- New Projects in Hyderabad
-
