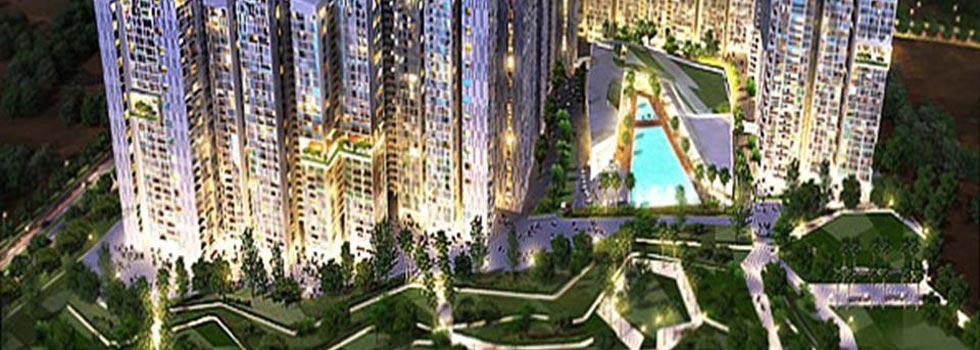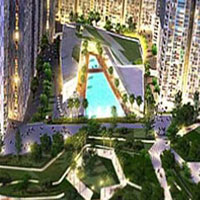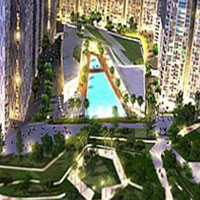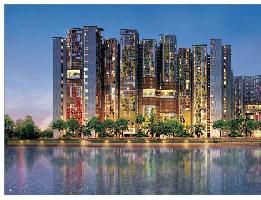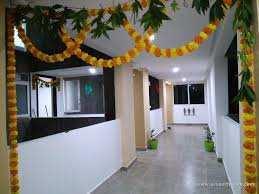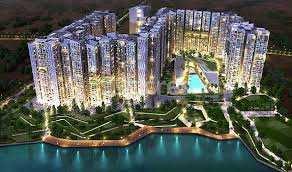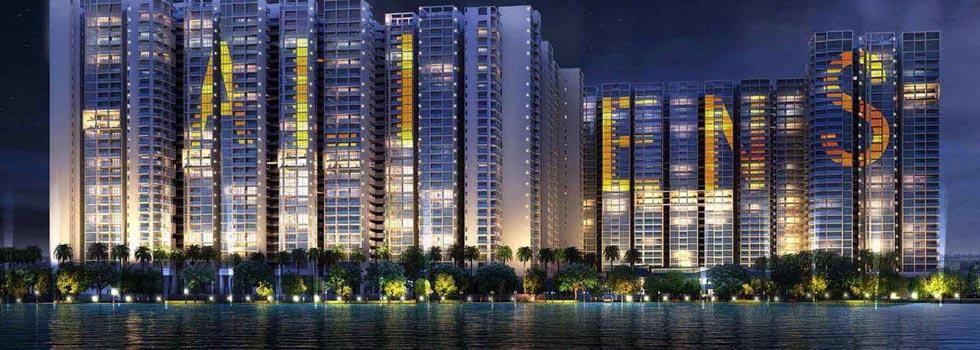-


-
-
 Hyderabad
Hyderabad
-
Search from Over 2500 Cities - All India
POPULAR CITIES
- New Delhi
- Mumbai
- Gurgaon
- Noida
- Bangalore
- Ahmedabad
- Navi Mumbai
- Kolkata
- Chennai
- Pune
- Greater Noida
- Thane
OTHER CITIES
- Agra
- Bhiwadi
- Bhubaneswar
- Bhopal
- Chandigarh
- Coimbatore
- Dehradun
- Faridabad
- Ghaziabad
- Haridwar
- Hyderabad
- Indore
- Jaipur
- Kochi
- Lucknow
- Ludhiana
- Nashik
- Nagpur
- Surat
- Vadodara
- Buy

-
Browse Properties for sale in Hyderabad
-
- Rent

-
Browse Rental Properties in Hyderabad
-
- Projects

-
Popular Localites for Real Estate Projects in Hyderabad
-
- Agents

-
Popular Localities for Real Estate Agents in Hyderabad
-
- Services

-
Real Estate Services in Hyderabad
-
- Post Property Free
-

-
Contact Us
Request a Call BackTo share your queries. Click here!
-
-
 Sign In
Sign In
Join FreeMy RealEstateIndia
-
- Home
- Residential Projects in Hyderabad
- Residential Projects in Gachibowli Hyderabad
- Aliens Space Station in Gachibowli Hyderabad
Aliens Space Station
Gachibowli, Hyderabad
50 Lac Onwards Flats / ApartmentsAliens Space Station 50 Lac (Onwards) Flats / Apartments-

Property Type
Flats / Apartments
-

Configuration
2, 3 BHK
-

Area of Flats / Apartments
1122 - 1874 Sq.ft.
-

Pricing
50 - 86.59 Lac
-

Possession Status
Ongoing Projects
RERA STATUS Not Available Website: http://rera.telangana.gov.in/
Disclaimer
All the information displayed is as posted by the User and displayed on the website for informational purposes only. RealEstateIndia makes no representations and warranties of any kind, whether expressed or implied, for the Services and in relation to the accuracy or quality of any information transmitted or obtained at RealEstateIndia.com. You are hereby strongly advised to verify all information including visiting the relevant RERA website before taking any decision based on the contents displayed on the website.
...Read More Read LessProperties in Aliens Space Station
- Buy
- Rent
 ALIENS SPACE STATIONContact
ALIENS SPACE STATIONContactGachibowli, Hyderabad
 ALIENS SPACE STATIONContact
ALIENS SPACE STATIONContactGachibowli, Hyderabad
 space station townshipContact
space station townshipContactGachibowli, Hyderabad
 space station townshipContact
space station townshipContactGachibowli, Hyderabad
 vinay propertiesContact
vinay propertiesContactGachibowli, Hyderabad
 Aliens Cassini PropertiesContact
Aliens Cassini PropertiesContactGachibowli, Hyderabad
Sorry!!!Presently No property available for RENT in Aliens Space Station
We will notify you when similar property is available for RENT.Yes Inform Me
Unit Configuration
View More View LessUnit Type Area Price (in ) 2 BHK+2T 1122 Sq.ft. (Built Up) 50 Lac2 BHK+2T 1254 Sq.ft. (Built Up) 50 Lac2 BHK+2T 1402 Sq.ft. (Built Up) 50 Lac3 BHK+3T 1538 Sq.ft. (Built Up) 86.59 Lac3 BHK 1792 Sq.ft. (Built Up) 86.59 Lac3 BHK 1874 Sq.ft. (Built Up) 86.59 Lac
About Aliens Space Station
Aliens Space Station 1 is a residential project developed by Aliens Group. The project offers well designed Two, Three, Four and Five BHK apartments at very affordable prices. The project is well conn ...read more
About Aliens Space Station
Aliens Space Station 1 is a residential project developed by Aliens Group. The project offers well designed Two, Three, Four and Five BHK apartments at very affordable prices. The project is well connected by various modes of transportation. The site is in close proximity to various civic utilities.
Specifications
FOUNDATION Reinforced concrete raft foundation SUPER STRUCTURE RCC shear walls-framed structure, resistant to wind and earthquake (Zone-2). Transverse slab introduced at Level 1 to have more column fr ...read more
FOUNDATION
Reinforced concrete raft foundation
SUPER STRUCTURERCC shear walls-framed structure, resistant to wind and earthquake (Zone-2). Transverse slab introduced at Level 1 to have more column free space and unhindered view at Ground level leading to efficient car parking management at basement.
WALLSExternal Wall: Reinforced shear wall and/or solid cement concrete blocks Internal Wall: Reinforced shear wall and/or solid cement concrete blocks / pre-cast concrete members
ROOFReinforced concrete roof with appropriate water proofing wherever applicable
CEILING FINISHESFor all Apartment Types
A. Living / Dining, Bedroom, Family, Study, Kitchen and Balcony: Smoothly finished with putty & Oil Bound Distemper
B. Bathroom, Powder room: Calcium silicate board / equivalent water resistant board smoothly finished with Oil Bound Distemper / enamel paint
C. Utility, Maid room:
Neatly finished with Oil Bound Distemper
FOR COMMON AREAA. Lift Lobby: Designer ceiling smoothly finished
B. Basement Car Park: Concrete surface finished with dry distemper and/or oil Bound distemper
C. Staircase, Corridor and Fire Rescue area: Finished with Oil Bound Distemper / Dry Distemper
WALL FINISHESFor All Apartment Types
A. Living / Dining, Bedroom, Family, Study, Private Lift Lobby etc. Smoothly finished with putty & Oil Bound Distemper
B. Utility (Maid room): Neatly finished with Oil Bound Distemper
C. Common Lift Lobby: Natural Stone cladding and / or homogenous tile cladding, finished with putty and Oil Bound Distemper and / or textured paint with Oil Bound Distemper
For Common AreaA. Entrance Lobby and Lift Lobby: Natural Stone cladding and / or homogenous tile cladding, finished with putty and Oil Bound Distemper and / or textured paint with Oil Bound Distemper
B. Staircase: Neatly finished with dry distemper and / or Oil Bound Distemper
C. Driveway, Car park and Ramp: Concrete surface / smoothly finished with enamel or OBD / Dry Distemper/ Lime wash
D. Corridors: Smoothly finished with Oil Bound Distemper
FLOORINGFor All Apartment Types
A. Living / Dining: Textured Homogenous tile / vitrified tile by Nitco
B. Family area / Study: Textured Homogenous tile / vitrified tile by Nitco
C. Bed rooms: Textured Homogenous tile / vitrified tile by Nitco
D. Kitchen: Homogenous / Kitchen vitrified tiles / Johnson / Nitco or Equivalent make
E. Balcony / Private terrace: Anti skid homogenous / vitrified / ceramic tile
F. Maid room and Utility room: Anti skid ceramic tiles
FOR COMMON AREAA. Entrance Lobby and Lift Lobby: Natural Stone and / or Homogenous tile
B. Corridors Homogenous tile and / or ceramic tile by Nitco
WINDOWSAll windows are of Aluminium alloy frames by Jotun and glazed sliding shutters OR hollow multi chambered UPVC Window systems with EPDM gaskets and steel reinforcement with an outer wall thickness of 2 mm.
DOORS[By pyramid and MAS doors]
A. Main door: Frame: Aesthetically designed FIRE RATED TIMBER finished with melamine spray polish Shutters: Fire rated machine made teak finished flush shutters and / or European style moulded shutters of 35 mm thickness
B. Internal Door: - Teak Wood Frame and / or factory made wooden frames with enamel paint or Aluminium Frames
- 30mm moulded shutters and / or flush finished with enamel Paint
C. Balconies: Aluminium alloy / UPVC glazed French doors
D. Toilet / Maid room: - Timber or factory made wooden frames with enamel paint
- Flush shutter with KPF putty and enamel paint
- Accordion / sliding door
E. Maid Toilets: - PVC doors
TOILETS- Walls: Ceramic tiles cladded upto ceiling height
- Flooring: Anti skid ceramic tiles
- Ceiling: Calcium Silicate board or equivalent with Oil Bound Distemper finish
- Provision for Jacuzzi in sky villas
- Sanitary ware by Durawit / Parryware / Cera / Hindware or equivalent
- Bath fittings by Jaquar / Parryware/ Hindware or equivalent
SANITARY & BATH FITTINGS[All sanitaryware and bath fittings by Hindware, Cera, Simpolo /equivalent]
Master Bathroom- Vanity top complete with wash basin and pillar cock
- A bath tub with designer shower mixer set or shower compartment with screen partition & shower mixer set
- 1 water closet
- 1 toilet paper holder
- 1 towel rail
- 1 health faucet
Other Bathrooms- Wash basin and pillar cock
- Wall mixer & shower with screen partition
- 1 water closet
- 1 health faucet
Powder Room- Wash basin and pillar cock
- 1 water closet
- 1 health faucet
KITCHEN- Walls: Smoothly finished with putty and Oil Bound Distemper OR Satin (Matt) enamel
- Piped LPG gas connection
- Reverse Osmosis system for drinking water and softener for raw water
- Provision for chimney
ELECTRICALPOWER BACKUP
- 100% power backup for all flats
- Sound proof (in acoustic enclosure) Auto start generator with auto change over switch
WIRINGConcealed copper wiring in PVC conduits as per Bureau of Indian Standards Adequate power plugs in kitchen and dining areas [Polycab cables] Three phase power supply
TV / TELEPHONEPoints in Living and Master Bed room
WATERPROOFINGWaterproofing shall be provided to floors of bathrooms, powder room, roof terrace and utility
Amenities
-

Club House
-

Gymnasium
-

Lift
-

Maintenance Staff
-

Power Backup
-

Park
Location Map of Aliens Space Station
About Aliens Group
Aliens group is a young and dynamic company aiming at people living on the fast track .We understand the needs of the changing world and develop customized houses keeping in mind stringent quality pol ...Read morePlot.No 57&58, Vittal Rao Nagar, Adikmet, Hyderabad, Telangana
Other Projects of this Builder
 Aliens Elite
Aliens EliteFrequently asked questions
-
Where is Aliens Group Located?
Aliens Group is located in Gachibowli, Hyderabad.
-
What type of property can I find in Aliens Group?
You can easily find 2 BHK, 3 BHK apartments in Aliens Group.
-
What is the size of 2 BHK apartment in Aliens Group?
The approximate size of a 2 BHK apartment here are 1122 Sq.ft., 1254 Sq.ft., 1402 Sq.ft.
-
What is the size of 3 BHK apartment in Aliens Group?
The approximate size of a 3 BHK apartment here are 1538 Sq.ft., 1792 Sq.ft., 1874 Sq.ft.
-
What is the starting price of an apartment in Aliens Group?
You can find an apartment in Aliens Group at a starting price of 50 Lac.
Aliens Space Station Get Best Offer on this Project
Similar Projects










Similar Searches
-
Properties for Sale in Gachibowli, Hyderabad
-
Properties for Rent in Gachibowli, Hyderabad
-
Property for sale in Gachibowli, Hyderabad by Budget
Note: Being an Intermediary, the role of RealEstateIndia.Com is limited to provide an online platform that is acting in the capacity of a search engine or advertising agency only, for the Users to showcase their property related information and interact for sale and buying purposes. The Users displaying their properties / projects for sale are solely... Note: Being an Intermediary, the role of RealEstateIndia.Com is limited to provide an online platform that is acting in the capacity of a search engine or advertising agency only, for the Users to showcase their property related information and interact for sale and buying purposes. The Users displaying their properties / projects for sale are solely responsible for the posted contents including the RERA compliance. The Users would be responsible for all necessary verifications prior to any transaction(s). We do not guarantee, control, be party in manner to any of the Users and shall neither be responsible nor liable for any disputes / damages / disagreements arising from any transactions read more
-
Property for Sale
- Real estate in Delhi
- Real estate in Mumbai
- Real estate in Gurgaon
- Real estate in Bangalore
- Real estate in Pune
- Real estate in Noida
- Real estate in Lucknow
- Real estate in Ghaziabad
- Real estate in Navi Mumbai
- Real estate in Greater Noida
- Real estate in Chennai
- Real estate in Thane
- Real estate in Ahmedabad
- Real estate in Jaipur
- Real estate in Hyderabad
-
Flats for Sale
-
Flats for Rent
- Flats for Rent in Delhi
- Flats for Rent in Mumbai
- Flats for Rent in Gurgaon
- Flats for Rent in Bangalore
- Flats for Rent in Pune
- Flats for Rent in Noida
- Flats for Rent in Lucknow
- Flats for Rent in Ghaziabad
- Flats for Rent in Navi Mumbai
- Flats for Rent in Greater Noida
- Flats for Rent in Chennai
- Flats for Rent in Thane
- Flats for Rent in Ahmedabad
- Flats for Rent in Jaipur
- Flats for Rent in Hyderabad
-
New Projects
- New Projects in Delhi
- New Projects in Mumbai
- New Projects in Gurgaon
- New Projects in Bangalore
- New Projects in Pune
- New Projects in Noida
- New Projects in Lucknow
- New Projects in Ghaziabad
- New Projects in Navi Mumbai
- New Projects in Greater Noida
- New Projects in Chennai
- New Projects in Thane
- New Projects in Ahmedabad
- New Projects in Jaipur
- New Projects in Hyderabad
-
