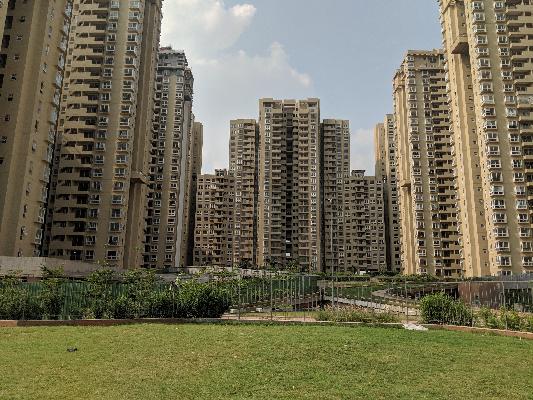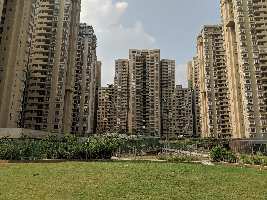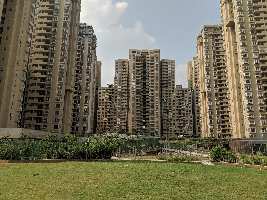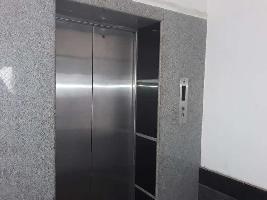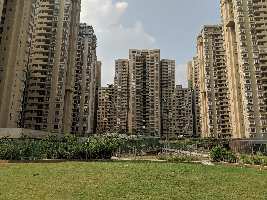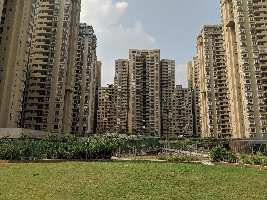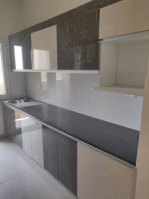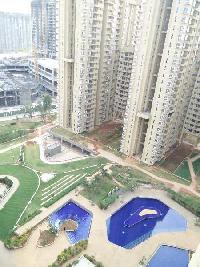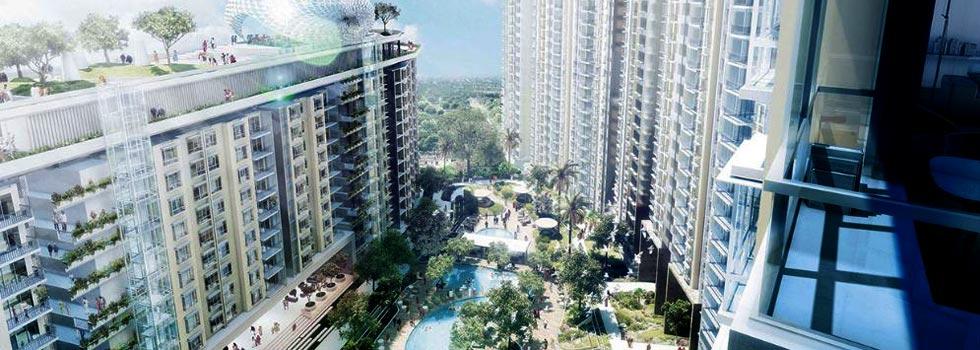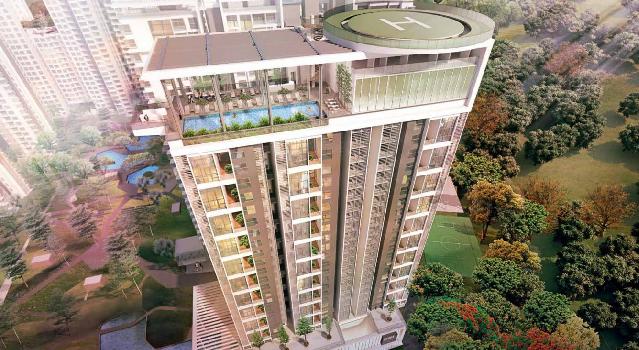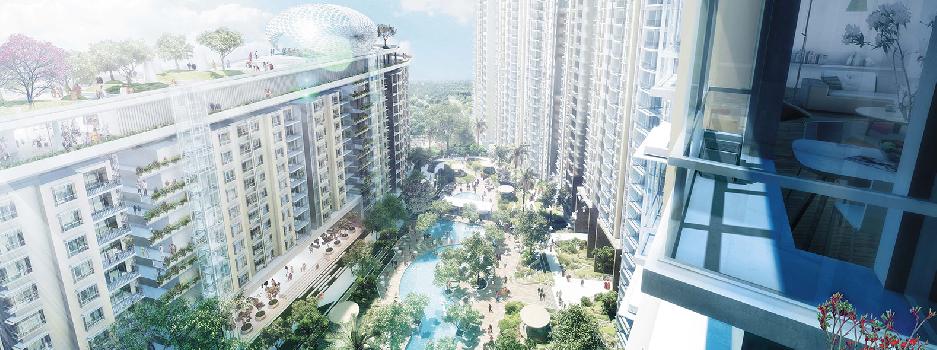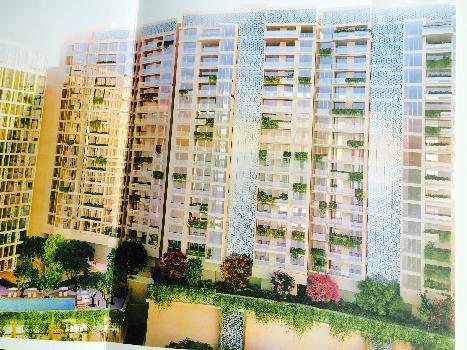-


-
-
 Bangalore
Bangalore
-
Search from Over 2500 Cities - All India
POPULAR CITIES
- New Delhi
- Mumbai
- Gurgaon
- Noida
- Bangalore
- Ahmedabad
- Navi Mumbai
- Kolkata
- Chennai
- Pune
- Greater Noida
- Thane
OTHER CITIES
- Agra
- Bhiwadi
- Bhubaneswar
- Bhopal
- Chandigarh
- Coimbatore
- Dehradun
- Faridabad
- Ghaziabad
- Haridwar
- Hyderabad
- Indore
- Jaipur
- Kochi
- Lucknow
- Ludhiana
- Nashik
- Nagpur
- Surat
- Vadodara
- Buy

-
Browse Properties for sale in Bangalore
-
- Rent

-
Browse Rental Properties in Bangalore
-
- Projects

-
Popular Localites for Real Estate Projects in Bangalore
-
- Agents

-
Popular Localities for Real Estate Agents in Bangalore
-
- Services

-
Real Estate Services in Bangalore
-
- Post Property Free
-

-
Contact Us
Request a Call BackTo share your queries. Click here!
-
-
 Sign In
Sign In
Join FreeMy RealEstateIndia
-
- Home
- Residential Projects in Bangalore
- Residential Projects in Thanisandra Bangalore
- Nikoo Homes in Thanisandra Bangalore
Nikoo Homes
Thanisandra, Bangalore
55.44 Lac Onwards Flats / ApartmentsNikoo Homes 55.44 Lac (Onwards) Flats / Apartments-

Property Type
Flats / Apartments
-

Configuration
2, 3 BHK
-

Area of Flats / Apartments
1120 - 1815 Sq.ft.
-

Pricing
55.44 - 89.84 Lac
-

Possession Status
Ongoing Projects
RERA STATUS Not Available Website: https://rera.karnataka.gov.in/
Disclaimer
All the information displayed is as posted by the User and displayed on the website for informational purposes only. RealEstateIndia makes no representations and warranties of any kind, whether expressed or implied, for the Services and in relation to the accuracy or quality of any information transmitted or obtained at RealEstateIndia.com. You are hereby strongly advised to verify all information including visiting the relevant RERA website before taking any decision based on the contents displayed on the website.
...Read More Read LessProperties in Nikoo Homes
- Buy
- Rent
 RERA27 Feb, 2024Keynfloor Real Estate Pvt. Ltd.Contact
RERA27 Feb, 2024Keynfloor Real Estate Pvt. Ltd.ContactThanisandra, Bangalore, Karnataka
 Syed GhouseContact
Syed GhouseContactThanisandra, Bangalore
 AvinashContact
AvinashContactThanisandra, Bangalore
 Sri Krishna EnterprisesContact
Sri Krishna EnterprisesContactThanisandra, Bangalore
 Ramanaiah Property ConsultantContact
Ramanaiah Property ConsultantContactThanisandra, Bangalore
 Apartment ShoppeContact
Apartment ShoppeContactThanisandra, Bangalore
 Dreamplanet PropertiesContact
Dreamplanet PropertiesContactThanisandra, Bangalore
 SSB PropertiesContact
SSB PropertiesContactThanisandra, Bangalore
Unit Configuration
View More View LessUnit Type Area Price (in ) 2 BHK 1120 Sq.ft. (Built Up) 55.44 Lac2 BHK 1140 Sq.ft. (Built Up) 56.43 Lac3 BHK 1525 Sq.ft. (Built Up) 75.48 Lac3 BHK 1580 Sq.ft. (Built Up) 78.21 Lac3 BHK 1590 Sq.ft. (Built Up) 78.70 Lac3 BHK 1605 Sq.ft. (Built Up) 79.44 Lac3 BHK 1800 Sq.ft. (Built Up) 89.10 Lac3 BHK 1815 Sq.ft. (Built Up) 89.84 Lac
About Nikoo Homes
This is a city. But more than that, it's an environment. Children here can just be children-climbing up trees and chasing butterflies on the way to kindergarten. Neighbours here aren't strangers. Peop ...read more
About Nikoo Homes
This is a city. But more than that, it's an environment. Children here can just be children-climbing up trees and chasing butterflies on the way to kindergarten. Neighbours here aren't strangers. People headed to work don't need to account for jams on the way. And the Nikoo home you live in, compares to the very best on earth. From a studio suite to a penthouse, every house has a standardized Italian kitchen, an outdoor deck that seats at least four and access to all the public spaces like link gardens and a clubhouse. Some immensely talented architects, town planners and engineers are working round the clock to bring this vision to life.
Specifications
STRUCTURE RCC structure with concrete block/RCC walls LOBBY Elegant ground floor lobby flooring and cladding in Granite/Marble/Natural Stone. Upper floor lobby flooring in vitrified tiles and lift ...read more
STRUCTURE
- RCC structure with concrete block/RCC walls
LOBBY- Elegant ground floor lobby flooring and cladding in
- Granite/Marble/Natural Stone.
- Upper floor lobby flooring in vitrified tiles and lift cladding in natural stone/vitrified tiles.
- All lobby walls in texture/emulsion paint and ceilings in OBD.
- Service Staircase and Service Lobby in Kota or Equivalent.
LIFTS- Automatic Lifts of suitable capacity in every Block.
APARTMENT FLOORING- Vitrified Tile flooring in the Foyer, Living, Dining corridors and all Bedrooms.
- Anti Skid Tile flooring in decks.
KITCHEN / STAFF QUARTER/ UTILITY- Vitrified Tile flooring.
- 2 feet dado of tile above the kitchen counter.
- Stainless Steel Sink with drain board.
- Anti skid tile flooring and dado for the utility area.
- Tile flooring for staff room and toilet.
- Gas Bank with piping to apartments with individual meter.
- Gas leak detectors provided.
BATHROOMS
- Ceramic/Vitrified Tiles for flooring and dado upto false ceiling.
- EWCs of Jaquar/Hindware/Parryware or equivalent.
- CP Fittings Jaquar or equivalent.
- Wash basin with counter and CP mixer taps.
- Geysers of suitable capacity in all toilets and provision for exhaust fans, except staff toilet.
- IWC for staff toilet.
MAIN/INTERNAL DOORS- Flush Doors with pre-engineered frames and all fittings.
EXTERNAL DOORS AND WINDOWS
- UPVC doors and windows.
PAINTING- Interior- Acrylic Emulsion paint for walls and OBD for Ceilings.
- Exterior- Exterior Emulsion paint/Textured paint.
SECURITY SYSTEMS-- Round the clock security with CCTV coverage for selected areas.
- Entries to the Apartment Building with Access Control Devices provided at the Ground Floor/Parking Floor entrance.
- Intercom/Centrex Facility for each Apartment to Security
- Cabin/Maintenance Office and other Apartment, with charges payable to the Service Provider.
ELECTRICAL- All electrical wiring is concealed with PVC insulated copper wires with modular switches.
- Suitable points for Power and Lighting provided.
- TV and Telephone points provided in the Living and all Bedrooms.
- Provision for Split AC power point in Living and Bedrooms.
- 3 KVA power for Studio/One and Two Bedroom Apartments, 5 KVA power for Two Bedroom Study/Duplex/Three Bedroom and 8 KVA power for the Penthouses.
Amenities
-

Club House
-

Gymnasium
-

Lift
-

Maintenance Staff
-

Power Backup
-

Park
Location Map of Nikoo Homes
About Bhartiya City Developers Pvt Ltd
We make homes that have happiness in settlement, we are better builders and developers in the real estate sector, customer satisfaction is our first objective.Near Hebbal, Thanisandra Main Road, Bylahalli, Bangalore, Karnataka
Other Projects of this Builder
 Nikoo Homes II
Nikoo Homes II Bhartiya Nikoo HomesBhartiya Nikoo HomesThanisandra, BangaloreCall for Price760-3616 /Sq.ft.1, 2, 3, 4 BHK Apartment
Bhartiya Nikoo HomesBhartiya Nikoo HomesThanisandra, BangaloreCall for Price760-3616 /Sq.ft.1, 2, 3, 4 BHK Apartment Bhartiya Nikoo Homes 2
Bhartiya Nikoo Homes 2 Bhartiya Leela ResidencesBhartiya Leela ResidencesThanisandra, Bangalore1.88 Cr.-6.49 Cr.1177-4209 /Sq.ft.1, 2, 3, 4 BHK Apartment
Bhartiya Leela ResidencesBhartiya Leela ResidencesThanisandra, Bangalore1.88 Cr.-6.49 Cr.1177-4209 /Sq.ft.1, 2, 3, 4 BHK ApartmentFrequently asked questions
-
Where is Bhartiya City Developers Pvt Ltd Located?
Bhartiya City Developers Pvt Ltd is located in Thanisandra, Bangalore.
-
What type of property can I find in Bhartiya City Developers Pvt Ltd?
You can easily find 2 BHK, 3 BHK apartments in Bhartiya City Developers Pvt Ltd.
-
What is the size of 2 BHK apartment in Bhartiya City Developers Pvt Ltd?
The approximate size of a 2 BHK apartment here are 1120 Sq.ft., 1140 Sq.ft.
-
What is the size of 3 BHK apartment in Bhartiya City Developers Pvt Ltd?
The approximate size of a 3 BHK apartment here are 1525 Sq.ft., 1580 Sq.ft., 1590 Sq.ft., 1605 Sq.ft., 1800 Sq.ft., 1815 Sq.ft.
-
What is the starting price of an apartment in Bhartiya City Developers Pvt Ltd?
You can find an apartment in Bhartiya City Developers Pvt Ltd at a starting price of 55.44 Lac.
Nikoo Homes Get Best Offer on this Project
Similar Projects










Similar Searches
-
Properties for Sale in Thanisandra, Bangalore
-
Properties for Rent in Thanisandra, Bangalore
-
Property for sale in Thanisandra, Bangalore by Budget
Note: Being an Intermediary, the role of RealEstateIndia.Com is limited to provide an online platform that is acting in the capacity of a search engine or advertising agency only, for the Users to showcase their property related information and interact for sale and buying purposes. The Users displaying their properties / projects for sale are solely... Note: Being an Intermediary, the role of RealEstateIndia.Com is limited to provide an online platform that is acting in the capacity of a search engine or advertising agency only, for the Users to showcase their property related information and interact for sale and buying purposes. The Users displaying their properties / projects for sale are solely responsible for the posted contents including the RERA compliance. The Users would be responsible for all necessary verifications prior to any transaction(s). We do not guarantee, control, be party in manner to any of the Users and shall neither be responsible nor liable for any disputes / damages / disagreements arising from any transactions read more
-
Property for Sale
- Real estate in Delhi
- Real estate in Mumbai
- Real estate in Gurgaon
- Real estate in Bangalore
- Real estate in Pune
- Real estate in Noida
- Real estate in Lucknow
- Real estate in Ghaziabad
- Real estate in Navi Mumbai
- Real estate in Greater Noida
- Real estate in Chennai
- Real estate in Thane
- Real estate in Ahmedabad
- Real estate in Jaipur
- Real estate in Hyderabad
-
Flats for Sale
-
Flats for Rent
- Flats for Rent in Delhi
- Flats for Rent in Mumbai
- Flats for Rent in Gurgaon
- Flats for Rent in Bangalore
- Flats for Rent in Pune
- Flats for Rent in Noida
- Flats for Rent in Lucknow
- Flats for Rent in Ghaziabad
- Flats for Rent in Navi Mumbai
- Flats for Rent in Greater Noida
- Flats for Rent in Chennai
- Flats for Rent in Thane
- Flats for Rent in Ahmedabad
- Flats for Rent in Jaipur
- Flats for Rent in Hyderabad
-
New Projects
- New Projects in Delhi
- New Projects in Mumbai
- New Projects in Gurgaon
- New Projects in Bangalore
- New Projects in Pune
- New Projects in Noida
- New Projects in Lucknow
- New Projects in Ghaziabad
- New Projects in Navi Mumbai
- New Projects in Greater Noida
- New Projects in Chennai
- New Projects in Thane
- New Projects in Ahmedabad
- New Projects in Jaipur
- New Projects in Hyderabad
-
