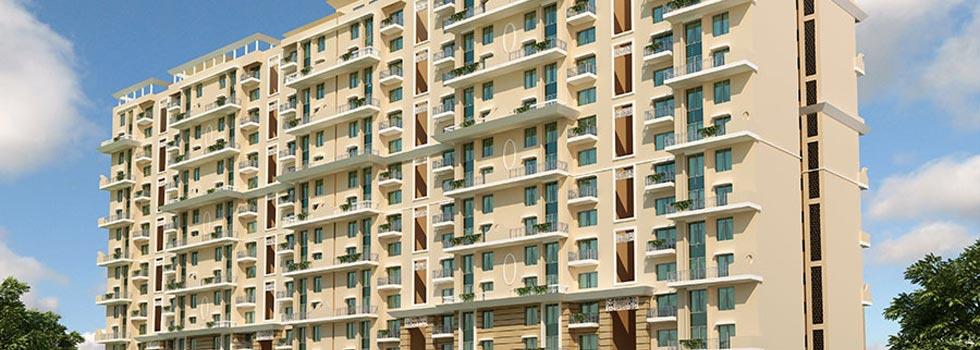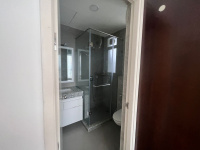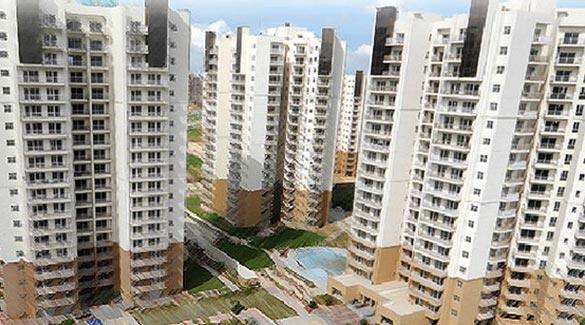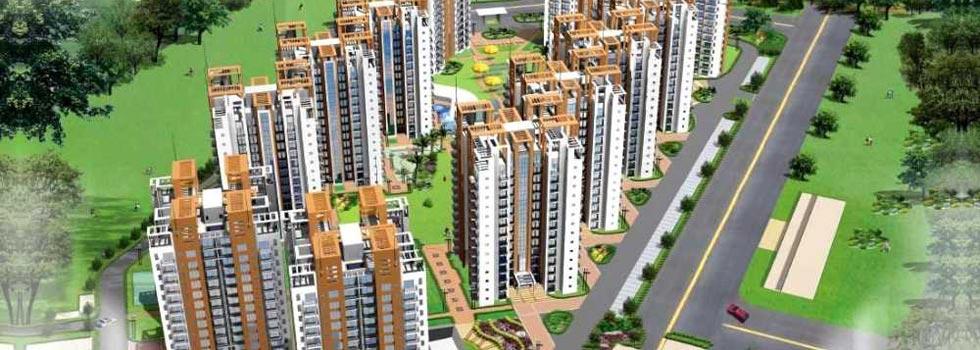-


-
-
 Gurgaon
Gurgaon
-
Search from Over 2500 Cities - All India
POPULAR CITIES
- New Delhi
- Mumbai
- Gurgaon
- Noida
- Bangalore
- Ahmedabad
- Navi Mumbai
- Kolkata
- Chennai
- Pune
- Greater Noida
- Thane
OTHER CITIES
- Agra
- Bhiwadi
- Bhubaneswar
- Bhopal
- Chandigarh
- Coimbatore
- Dehradun
- Faridabad
- Ghaziabad
- Haridwar
- Hyderabad
- Indore
- Jaipur
- Kochi
- Lucknow
- Ludhiana
- Nashik
- Nagpur
- Surat
- Vadodara
- Buy

-
Browse Properties for sale in Gurgaon
- 15K+ Flats
- 5K+ Residential Plots
- 3K+ Builder Floors
- 1K+ Commercial Shops
- 1K+ House
- 691+ Office Space
- 678+ Agricultural Land
- 579+ Commercial Land
- 519+ Farm House
- 243+ Factory
- 178+ Industrial Land
- 153+ Showrooms
- 134+ Villa
- 130+ Hotels
- 87+ Penthouse
- 67+ Warehouse
- 61+ Business Center
- 43+ Studio Apartments
- 39+ Guest House
-
- Rent

-
Browse Rental Properties in Gurgaon
-
- Projects

- Agents

-
Popular Localities for Real Estate Agents in Gurgaon
-
- Services

-
Real Estate Services in Gurgaon
-
- Post Property Free
-

-
Contact Us
Request a Call BackTo share your queries. Click here!
-
-
 Sign In
Sign In
Join FreeMy RealEstateIndia
-
- Home
- Residential Projects in Gurgaon
- Residential Projects in Sector 66 Gurgaon
- BPTP MANSIONS PARK PRIME in Sector 66 Gurgaon
BPTP MANSIONS PARK PRIME
Sector 66 Gurgaon
12.40 Lac Onwards Flats / ApartmentsBPTP MANSIONS PARK PRIME 12.40 Lac (Onwards) Flats / Apartments-

Property Type
Flats / Apartments
-

Configuration
4 BHK
-

Area of Flats / Apartments
2764 Sq.ft.
-

Pricing
12.40 Lac
-

Possession Status
Ongoing Projects
RERA STATUS Not Available Website: http://www.harera.in/
Disclaimer
All the information displayed is as posted by the User and displayed on the website for informational purposes only. RealEstateIndia makes no representations and warranties of any kind, whether expressed or implied, for the Services and in relation to the accuracy or quality of any information transmitted or obtained at RealEstateIndia.com. You are hereby strongly advised to verify all information including visiting the relevant RERA website before taking any decision based on the contents displayed on the website.
...Read More Read LessProperties in BPTP MANSIONS PARK PRIME
- Buy
- Rent
Sorry!!!Presently No property available for RENT in BPTP MANSIONS PARK PRIME
We will notify you when similar property is available for RENT.Yes Inform Me
Unit Configuration
Unit Type Area Price (in ) 4 BHK+2T 2764 Sq.ft. (Built Up) 12.40 LacAbout BPTP MANSIONS PARK PRIME
The ultra-luxurious and lavish duplex apartments in Mansions feature an 11' ceiling height (floor to floor on lower level) giving a villa-like feel. Situated on a proposed 60 mtr wide sector road, the ...read more
About BPTP MANSIONS PARK PRIME
The ultra-luxurious and lavish duplex apartments in Mansions feature an 11' ceiling height (floor to floor on lower level) giving a villa-like feel.
Situated on a proposed 60 mtr wide sector road, the project enjoys excellent connectivity through the Golf Course Extension road and Sohna road.
Each home features a modern and efficient VRV/VRFT air conditioning system for temperature control.
The project promises to be a visual charm dotted with landscaped green areas.
The apartments feature ultra-modern, high-end specifications like modular kitchens, woodwork in all bedrooms, imported marble, POP & Cornish.
The project also features an exclusive club, a swimming pool, state-of-the-art health facilities, jogging tracks and play ground for children.
There is a conveniently located shopping facility within the complex.Safety is guaranteed at Mansions where surveillance will be carried out through CCTV
cameras.
There will be a concierge desk with intercom in each lobby.
Mansions is in close proximity to schools like Heritage, Pathways World and G.D. Goenka, hospitals like Artemis and Medicity as well as malls lsituated on the MG Road & Sohna Road.Specifications
LIVING/DINING Wall Finish - Painted in pleasing shades of acrylic emulsion paint Flooring - Imported marble BATHROOMS Flooring - Anti-skid ceramic tiles for safety Dado - Select ceramic tiles Fixtu ...read more
LIVING/DINING
- Wall Finish - Painted in pleasing shades of acrylic emulsion paint
- Flooring - Imported marble
BATHROOMS
- Flooring - Anti-skid ceramic tiles for safety
- Dado - Select ceramic tiles
- Fixtures & Fittings - Shower cubicle with (steam option only in master bathroom), wash basin, exhaust fan, imported chrome plated
- fittings and granite counter
MODULAR KITCHEN
- Flooring - Vitrified tiles
- Dado - Ceramic tiles above working platform and the rest painted in acrylic emulsion paint
- Platform - Granite counter with double bowl stainless steel sink and drain board, and geyser
- Fit-outs - Equipped with kitchen cabinets, contemporary chimney and hub
BEDROOMS
- Wall Finish - Painted in pleasing shades of acrylic emulsion paint
- Flooring - Laminated wooden flooring
- Wardrobes - Built-in wardrobes in all bedrooms for ample storage space
UTILITY
- Wall Finish - Painted in oil bound distemper
- Flooring - Vitrified tiles
BALCONY
- Flooring - Anti-skid ceramic tiles for safety
DOORS & WINDOWS
- Doors - Seasoned hardwood framed with European style moulded shutters on the main door
- Windows - UPVC
- Double glazed windows in dining areas
FACILITIES
- Electrical - Electrical copper wiring in concealed conduits for all light & power points
- Air-conditioning - VRV/VRFT system
TOWERS
- Structure -
- External Facade - Aesthetically designed external facade made up of a combination of texture paint and glazing
- Lift Lobbies - Select granite/marble flooring and finished in select marble/granite cladding and acrylic emulsion paint
OTHER FEATURES
- POP Cornish finishing for ceilings in living/dining/lounge & all bedrooms
- 11 ft. ceiling height (floor to floor) on lower level
- Double height lift lobby on each floor
- Double height dining area
- High speed elevators
- CCTV surveillance system in basement and main entrance lobby
- Concierge desk with intercom in every lobby
Amenities
-

Club House
-

Gymnasium
-

Lift
-

Maintenance Staff
-

Power Backup
-

Park
Location Map of BPTP MANSIONS PARK PRIME
About Bptp
We are basically dealing with Residential Property like Plots and Commercial Property like shops within Gurgaon.Sushant Lok Phase I, Gurgaon, HaryanaOther Projects of this Builder
 BPTP Freedom Park Life
BPTP Freedom Park Life Park Life ( Gurgaon )
Park Life ( Gurgaon )Frequently asked questions
-
Where is Bptp Located?
Bptp is located in Sector 66 Gurgaon.
-
What type of property can I find in Bptp?
You can easily find 4 BHK apartments in Bptp.
-
What is the size of 4 BHK apartment in Bptp?
The approximate size of a 4 BHK apartment here is 2764 Sq.ft.
-
What is the starting price of an apartment in Bptp?
You can find an apartment in Bptp at a starting price of 12.40 Lac.
BPTP MANSIONS PARK PRIME Get Best Offer on this Project
Similar Projects










Similar Searches
-
Properties for Sale in Sector 66 Gurgaon
-
Properties for Rent in Sector 66 Gurgaon
-
Property for sale in Sector 66 Gurgaon by Budget
Note: Being an Intermediary, the role of RealEstateIndia.Com is limited to provide an online platform that is acting in the capacity of a search engine or advertising agency only, for the Users to showcase their property related information and interact for sale and buying purposes. The Users displaying their properties / projects for sale are solely... Note: Being an Intermediary, the role of RealEstateIndia.Com is limited to provide an online platform that is acting in the capacity of a search engine or advertising agency only, for the Users to showcase their property related information and interact for sale and buying purposes. The Users displaying their properties / projects for sale are solely responsible for the posted contents including the RERA compliance. The Users would be responsible for all necessary verifications prior to any transaction(s). We do not guarantee, control, be party in manner to any of the Users and shall neither be responsible nor liable for any disputes / damages / disagreements arising from any transactions read more
-
Property for Sale
- Real estate in Delhi
- Real estate in Mumbai
- Real estate in Gurgaon
- Real estate in Bangalore
- Real estate in Pune
- Real estate in Noida
- Real estate in Lucknow
- Real estate in Ghaziabad
- Real estate in Navi Mumbai
- Real estate in Greater Noida
- Real estate in Chennai
- Real estate in Thane
- Real estate in Ahmedabad
- Real estate in Jaipur
- Real estate in Hyderabad
-
Flats for Sale
-
Flats for Rent
- Flats for Rent in Delhi
- Flats for Rent in Mumbai
- Flats for Rent in Gurgaon
- Flats for Rent in Bangalore
- Flats for Rent in Pune
- Flats for Rent in Noida
- Flats for Rent in Lucknow
- Flats for Rent in Ghaziabad
- Flats for Rent in Navi Mumbai
- Flats for Rent in Greater Noida
- Flats for Rent in Chennai
- Flats for Rent in Thane
- Flats for Rent in Ahmedabad
- Flats for Rent in Jaipur
- Flats for Rent in Hyderabad
-
New Projects
- New Projects in Delhi
- New Projects in Mumbai
- New Projects in Gurgaon
- New Projects in Bangalore
- New Projects in Pune
- New Projects in Noida
- New Projects in Lucknow
- New Projects in Ghaziabad
- New Projects in Navi Mumbai
- New Projects in Greater Noida
- New Projects in Chennai
- New Projects in Thane
- New Projects in Ahmedabad
- New Projects in Jaipur
- New Projects in Hyderabad
-


















