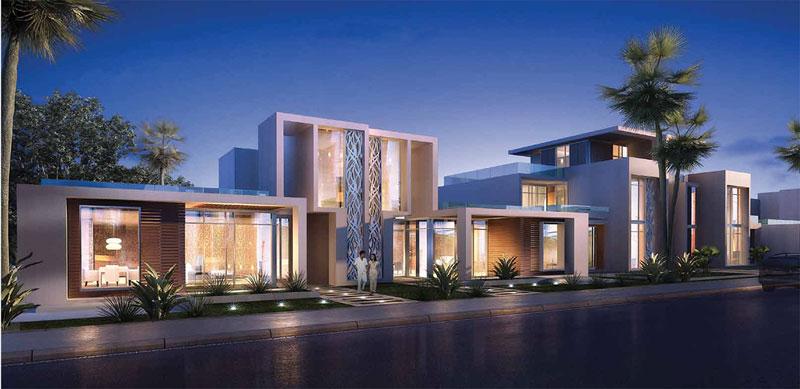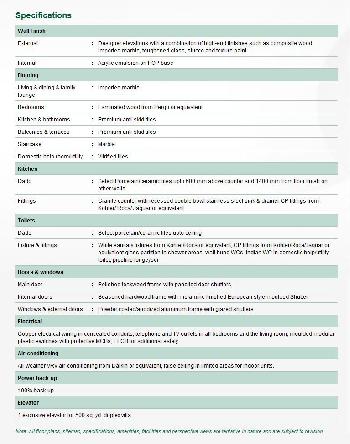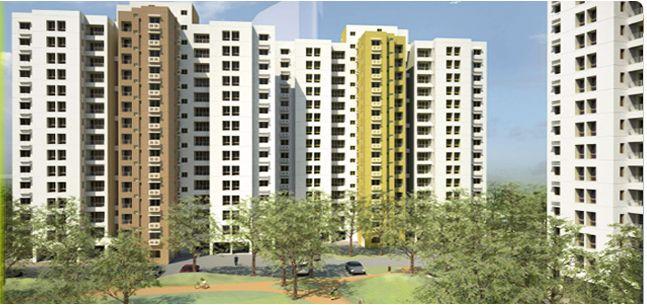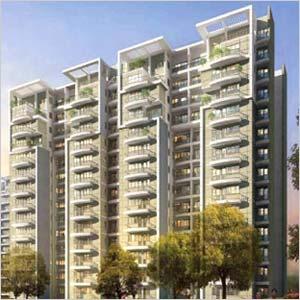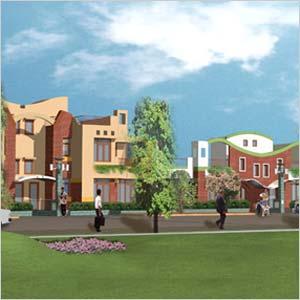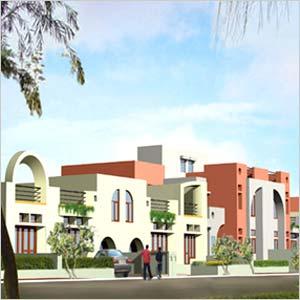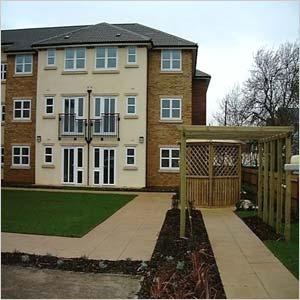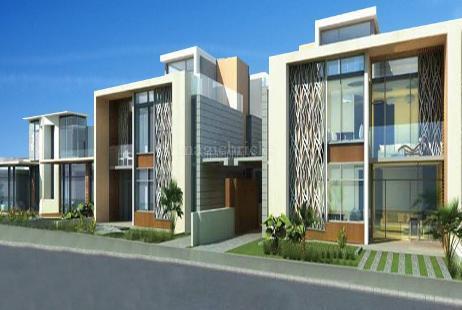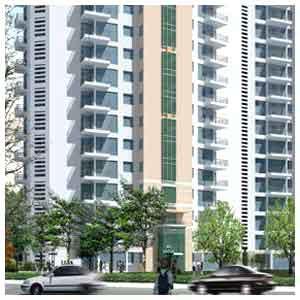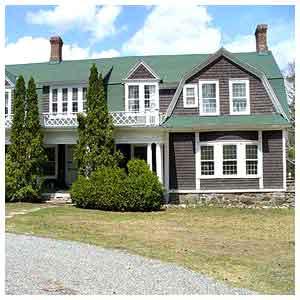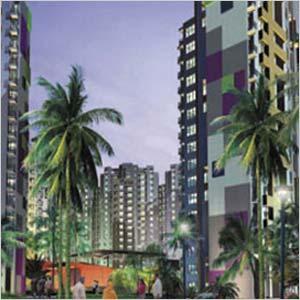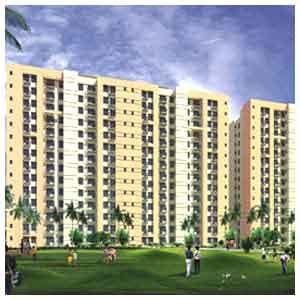-


-
-
 Gurgaon
Gurgaon
-
Search from Over 2500 Cities - All India
POPULAR CITIES
- New Delhi
- Mumbai
- Gurgaon
- Noida
- Bangalore
- Ahmedabad
- Navi Mumbai
- Kolkata
- Chennai
- Pune
- Greater Noida
- Thane
OTHER CITIES
- Agra
- Bhiwadi
- Bhubaneswar
- Bhopal
- Chandigarh
- Coimbatore
- Dehradun
- Faridabad
- Ghaziabad
- Haridwar
- Hyderabad
- Indore
- Jaipur
- Kochi
- Lucknow
- Ludhiana
- Nashik
- Nagpur
- Surat
- Vadodara
- Buy

-
Browse Properties for sale in Gurgaon
-
- Rent

-
Browse Rental Properties in Gurgaon
-
- Projects

- Agents

-
Popular Localities for Real Estate Agents in Gurgaon
-
- Services

-
Real Estate Services in Gurgaon
-
- Post Property Free
-

-
Contact Us
Request a Call BackTo share your queries. Click here!
-
-
 Sign In
Sign In
Join FreeMy RealEstateIndia
-
- Home
- Residential Projects in Gurgaon
- Residential Projects in Sector 71 Gurgaon
- Espace Premiere in Sector 71 Gurgaon

Espace Premiere
Sector 71 Gurgaon
Espace Premiere Flats / Apartments-

Property Type
Flats / Apartments
-

Configuration
3, 4, 5 BHK
-

Area of Flats / Apartments
2170 - 5572 Sq.ft.
-

Possession Status
Ongoing Projects
RERA STATUS Not Available Website: http://www.harera.in/
Disclaimer
All the information displayed is as posted by the User and displayed on the website for informational purposes only. RealEstateIndia makes no representations and warranties of any kind, whether expressed or implied, for the Services and in relation to the accuracy or quality of any information transmitted or obtained at RealEstateIndia.com. You are hereby strongly advised to verify all information including visiting the relevant RERA website before taking any decision based on the contents displayed on the website.
...Read More Read LessUnit Configuration
View More View LessUnit Type Area Price (in ) 3 BHK Independent House 2170 Sq.ft. (Built Up) Call for Price4 BHK Independent House 2869 Sq.ft. (Built Up) Call for Price5 BHK Independent House 5572 Sq.ft. (Built Up) Call for Price
About Espace Premiere
With nature in your lap and peace within, you are not too far from attaining nirvana. 'Espace Premiere' brings to you tranquil living - skillfully merged with modern amenities to give you the experien ...read more
About Espace Premiere
With nature in your lap and peace within, you are not too far from attaining nirvana. 'Espace Premiere' brings to you tranquil living - skillfully merged with modern amenities to give you the experience of utmost luxury.
Located across Sector 71 & 72, Gurgaon, Espace Premiere is a community of single and double storey villas. A mix of elevations provide an undulating roof line adding variety and richness to the streetscape. A series of balconies and covered trellis enliven the front fagades creating cosy social spaces. The modern architecture binds the neighbourhood together. The facades are a combination of stone, stucco and composite wood with art nouveau inspired screen patterns, which bring about an organic energy and unique character to each villa. The play of light and shadow through the screens and covered areas, provide a transition between outer space and home. The recessed wood panels, create a warm glow in the evening hours with the screens softening the summer sun.
Project Location
- Well Connected To N.H-8 & Golf Course Extn. Road.
- Leading Hospitals - Medicity, Artemis, Max, Fortis, Apollo, Sir Gangaram And Batra Hospital Within 20 Minutes Driving Distance
- World Class Schools - Shikshantar, The Shri Ram School, Dps, Heritage, Pathways And Gd Goenka Within 20 Mintues Driving Distance
Amenities
VRV air-conditioning All-weather air-conditioning system From Daikin or equivalent False ceilings in limited areas for indoor units Home Automation System Light, fan and AC control through remote P ...read more
VRV air-conditioning
- All-weather air-conditioning system
- From Daikin or equivalent
- False ceilings in limited areas for indoor units
Home Automation System
- Light, fan and AC control through remote
- Panel at the entry foyer with presets for the entire villa
- Mood lighting in living/dining and family lounge
- Curtain/blinds automation through remote in living/dining
- Motion sensor lighting in washrooms, dress and internal stairs
Party Terrace
- Available only with duplex villas
- Hard & soft landscaped terrace on the second floor
- Bar/serving/barbeque counters
- Trellis/sit-out areas
- Provision for light fittings and outdoor music system
Security
- Video door phone, intruder alarm system, keyless entry
Club Amenities
- Gymnasium
- Swimming pool with changing rooms
- Steam, sauna & jacuzzi
- Pool/billiards table, table tennis
- Multipurpose hall for yoga, meditation and gatherings
- TV lounge
- Pantry
- Kid's play area
- Pool side party area
Sports Facilities
- Squash court
- Tennis courts
- Open badminton courts
- Open basketball court
Image Gallery of this Project
Location Map of Espace Premiere
About Unitech Limited
Established in 1972, Unitech is Today a Leading Real Estate Developer in India. Known for the Quality of Its Products, It is the First Developer to have Been Certified Iso 9001:2000 in North India and ...Read moreAbout Unitech Limited
Established in 1972, Unitech is Today a Leading Real Estate Developer in India. Known for the Quality of Its Products, It is the First Developer to have Been Certified Iso 9001:2000 in North India and Offers the Most Diversified Product Mix Comprising Residential, Commercial/it Parks, Retail, Hotels, Amusement Parks and Sezs.
Unitech Signature Towers, GF, South City - I, NH 8, Gurgaon, Haryana
Other Projects of this Builder
 Unitech Vistas
Unitech Vistas Unitech Exquisite
Unitech Exquisite Aspen Green
Aspen Green Deerwood ChaseResidential ApartmentsNirvana Country, Gurgaon2.51 Cr.-5.26 Cr.2152-4500 /Sq.ft.3, 4 BHK Apartment
Deerwood ChaseResidential ApartmentsNirvana Country, Gurgaon2.51 Cr.-5.26 Cr.2152-4500 /Sq.ft.3, 4 BHK Apartment Birch Court
Birch Court Nirvana Country Espace
Nirvana Country Espace Harmony
Harmony Cedar Crest
Cedar Crest Unitech Fresco
Unitech Fresco Unitech Sunbreeze
Unitech SunbreezeFrequently asked questions
-
Where is Unitech Limited Located?
Unitech Limited is located in Sector 71 Gurgaon.
-
What type of property can I find in Unitech Limited?
You can easily find 3 BHK, 4 BHK, 5 BHK apartments in Unitech Limited.
-
What is the size of 3 BHK apartment in Unitech Limited?
The approximate size of a 3 BHK apartment here is 2170 Sq.ft.
-
What is the size of 4 BHK apartment in Unitech Limited?
The approximate size of a 4 BHK apartment here is 2869 Sq.ft.
-
What is the size of 5 BHK apartment in Unitech Limited?
The approximate size of a 5 BHK apartment here is 5572 Sq.ft.
Espace Premiere Get Best Offer on this Project
Similar Projects










Similar Searches
-
Properties for Sale in Sector 71 Gurgaon
-
Property for sale in Sector 71 Gurgaon by Budget
Note: Being an Intermediary, the role of RealEstateIndia.Com is limited to provide an online platform that is acting in the capacity of a search engine or advertising agency only, for the Users to showcase their property related information and interact for sale and buying purposes. The Users displaying their properties / projects for sale are solely... Note: Being an Intermediary, the role of RealEstateIndia.Com is limited to provide an online platform that is acting in the capacity of a search engine or advertising agency only, for the Users to showcase their property related information and interact for sale and buying purposes. The Users displaying their properties / projects for sale are solely responsible for the posted contents including the RERA compliance. The Users would be responsible for all necessary verifications prior to any transaction(s). We do not guarantee, control, be party in manner to any of the Users and shall neither be responsible nor liable for any disputes / damages / disagreements arising from any transactions read more
-
Property for Sale
- Real estate in Delhi
- Real estate in Mumbai
- Real estate in Gurgaon
- Real estate in Bangalore
- Real estate in Pune
- Real estate in Noida
- Real estate in Lucknow
- Real estate in Ghaziabad
- Real estate in Navi Mumbai
- Real estate in Greater Noida
- Real estate in Chennai
- Real estate in Thane
- Real estate in Ahmedabad
- Real estate in Jaipur
- Real estate in Hyderabad
-
Flats for Sale
-
Flats for Rent
- Flats for Rent in Delhi
- Flats for Rent in Mumbai
- Flats for Rent in Gurgaon
- Flats for Rent in Bangalore
- Flats for Rent in Pune
- Flats for Rent in Noida
- Flats for Rent in Lucknow
- Flats for Rent in Ghaziabad
- Flats for Rent in Navi Mumbai
- Flats for Rent in Greater Noida
- Flats for Rent in Chennai
- Flats for Rent in Thane
- Flats for Rent in Ahmedabad
- Flats for Rent in Jaipur
- Flats for Rent in Hyderabad
-
New Projects
- New Projects in Delhi
- New Projects in Mumbai
- New Projects in Gurgaon
- New Projects in Bangalore
- New Projects in Pune
- New Projects in Noida
- New Projects in Lucknow
- New Projects in Ghaziabad
- New Projects in Navi Mumbai
- New Projects in Greater Noida
- New Projects in Chennai
- New Projects in Thane
- New Projects in Ahmedabad
- New Projects in Jaipur
- New Projects in Hyderabad
-
