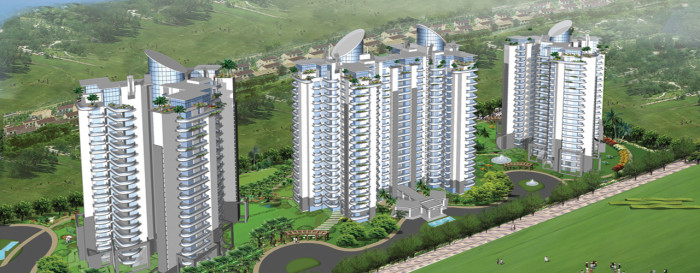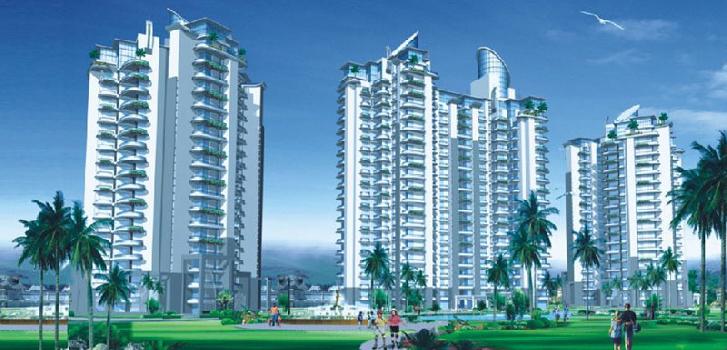-


-
-
 Faridabad
Faridabad
-
Search from Over 2500 Cities - All India
POPULAR CITIES
- New Delhi
- Mumbai
- Gurgaon
- Noida
- Bangalore
- Ahmedabad
- Navi Mumbai
- Kolkata
- Chennai
- Pune
- Greater Noida
- Thane
OTHER CITIES
- Agra
- Bhiwadi
- Bhubaneswar
- Bhopal
- Chandigarh
- Coimbatore
- Dehradun
- Faridabad
- Ghaziabad
- Haridwar
- Hyderabad
- Indore
- Jaipur
- Kochi
- Lucknow
- Ludhiana
- Nashik
- Nagpur
- Surat
- Vadodara
- Buy

- Rent

- Projects

- Agents

-
Popular Localities for Real Estate Agents in Faridabad
-
- Services

-
Real Estate Services in Faridabad
-
- Post Property Free
-

-
Contact Us
Request a Call BackTo share your queries. Click here!
-
-
 Sign In
Sign In
Join FreeMy RealEstateIndia
-
- Home
- Residential Projects in Faridabad
- Residential Projects in Sector 37 Faridabad
- Espire Towers in Sector 37 Faridabad

Espire Towers
Sector 37 Faridabad
1.25 Cr. Onwards Flats / ApartmentsEspire Towers 1.25 Cr. (Onwards) Flats / Apartments-

Property Type
Flats / Apartments
-

Configuration
3 BHK
-

Area of Flats / Apartments
1733 Sq.ft.
-

Pricing
1.25 Cr.
-

Possession
Jul 2020
-

Possession Status
Completed Projects
RERA STATUS
- Registered | Reg No. HRERA-PKL-FBD-109-2019
- Registered | Phase 2 | Reg No. HRERA-PKL-FBD-126-2019
Disclaimer
All the information displayed is as posted by the User and displayed on the website for informational purposes only. RealEstateIndia makes no representations and warranties of any kind, whether expressed or implied, for the Services and in relation to the accuracy or quality of any information transmitted or obtained at RealEstateIndia.com. You are hereby strongly advised to verify all information including visiting the relevant RERA website before taking any decision based on the contents displayed on the website.
...Read More Read Less Download Brochure of Espire TowersDownload
Download Brochure of Espire TowersDownloadUnit Configuration
Unit Type Area Price (in ) 3 BHK+3T 1733 Sq.ft. (Built Up) | 1264 Sq.ft. (Carpet) 1.25 Cr.About Espire Towers
Espire Towers, based in Faridabad, Haryana, is a trusted residential development project undertaken by Espire Infrastructure Corporation Limited. The project includes capacious and well-designed 3BHK ...read more
About Espire Towers
Espire Towers, based in Faridabad, Haryana, is a trusted residential development project undertaken by Espire Infrastructure Corporation Limited. The project includes capacious and well-designed 3BHK and 4 BHK residential apartments. Each flat is equipped with all the essential amenities to fulfill the requirements of the residents.
Specifications
AREA/LIVING/DINING/LOCATION Walls: One drawing room wall with decorative wall paper rest walls with plastic emulsion paint on POP punning Floors: Imported/Equivalent Indian Marble Flooring Doors: Har ...read more
AREA/LIVING/DINING/LOCATION
- Walls: One drawing room wall with decorative wall paper rest walls with plastic emulsion paint on POP punning
- Floors: Imported/Equivalent Indian Marble Flooring
- Doors: Hardwood door frame with flush panelled/moulded skin shutter
- Windows: Powder coated aluminium windows/UPVC windows
- Ceiling: Designer POP False ceiling in drawing room in limited portion
- Special Feature: Air-conditioned, Modular switches
MASTER BEDROOM/GUEST/STUDY ROOM
- Floors: Laminated Wooden flooring/Vitrified tiles
KITCHEN
- Walls: Designer ceramic Tiles upto 2 feet above counter
- Wood Work: Designer modular kitchen having Kaff chimney, double bowl SS Sink
- Gas: Provision of Pipe Gas Supply
TOILETS
- Walls: Designer Ceramic tiles
- Ventilation: Powder coated aluminium windows/UPVC Windows
- Chinaware/Fittings: Hindware/Parryware/Cera/Hindustan/equivalent brand for the chinaware and Jaquar/Mark/Gem or equivalent brand for fittings
- Others: Geysers/Exhaust Fan of Crompton or equivalent
- Special Feature: Jaquar glass shower enclosure in Master Bedroom Toilet and glass partition in order toilets
BALCONIES
- Floors: Anti skid ceramic tiles
- Others: Railing in M.s. Steel/concrete balusters
OTHER FEATURES
- Security: 24x7 CCTV Surveillance System for common areas
- Power Back-up: 100% Power Backup
- Structural Design: Structure designed for the highest sesimic considerartion for Zone V, against Zone IV as stipulated by the code for battery safety
- Light and Fixtures: Designer Lights and Fans in all Bedroom and Living room
Amenities
-

Club House
-

Gymnasium
-

Lift
-

Maintenance Staff
-

Power Backup
-

Park
Image Gallery of this Project
Location Map of Espire Towers
About Espire Infrastructure Corporation Limited
Espire Group is amongst the most progressive groups with a strong presence in software services worldwide. Today, the Espire Group finds mention among the most progressive business houses of India and ...Read moreAbout Espire Infrastructure Corporation Limited
Espire Group is amongst the most progressive groups with a strong presence in software services worldwide. Today, the Espire Group finds mention among the most progressive business houses of India and has been serving the clients globally through various business units. The activities of the group now span areas as IT solutions, infrastructure, tourism and hospitality and education. Its vision and market awareness has made it develop into one of the fastest growing groups. Espire family comprises of Espire Infolabs, Espire Infrastructure Corporation Ltd., Country Inn and Rai Foundation. The image below depicts the various units constituting the Espire Group.
A-41, MCIE, Mathura Road, New Delhi, Mathura Road, Delhi
Other Projects of this Builder
 Hamilton Heights
Hamilton HeightsFrequently asked questions
-
Where is Espire Infrastructure Corporation Limited Located?
Espire Infrastructure Corporation Limited is located in Sector 37 Faridabad.
-
What type of property can I find in Espire Infrastructure Corporation Limited?
You can easily find 3 BHK apartments in Espire Infrastructure Corporation Limited.
-
What is the size of 3 BHK apartment in Espire Infrastructure Corporation Limited?
The approximate size of a 3 BHK apartment here is 1733 Sq.ft.
-
What is the starting price of an apartment in Espire Infrastructure Corporation Limited?
You can find an apartment in Espire Infrastructure Corporation Limited at a starting price of 1.25 Cr..
-
By when can I gain possession of property in Espire Infrastructure Corporation Limited?
You can get complete possession of your property here by Jul 2020.
Espire Towers Get Best Offer on this Project
Similar Projects










Similar Searches
-
Properties for Sale in Sector 37 Faridabad
Note: Being an Intermediary, the role of RealEstateIndia.Com is limited to provide an online platform that is acting in the capacity of a search engine or advertising agency only, for the Users to showcase their property related information and interact for sale and buying purposes. The Users displaying their properties / projects for sale are solely... Note: Being an Intermediary, the role of RealEstateIndia.Com is limited to provide an online platform that is acting in the capacity of a search engine or advertising agency only, for the Users to showcase their property related information and interact for sale and buying purposes. The Users displaying their properties / projects for sale are solely responsible for the posted contents including the RERA compliance. The Users would be responsible for all necessary verifications prior to any transaction(s). We do not guarantee, control, be party in manner to any of the Users and shall neither be responsible nor liable for any disputes / damages / disagreements arising from any transactions read more
-
Property for Sale
- Real estate in Delhi
- Real estate in Mumbai
- Real estate in Gurgaon
- Real estate in Bangalore
- Real estate in Pune
- Real estate in Noida
- Real estate in Lucknow
- Real estate in Ghaziabad
- Real estate in Navi Mumbai
- Real estate in Greater Noida
- Real estate in Chennai
- Real estate in Thane
- Real estate in Ahmedabad
- Real estate in Jaipur
- Real estate in Hyderabad
-
Flats for Sale
-
Flats for Rent
- Flats for Rent in Delhi
- Flats for Rent in Mumbai
- Flats for Rent in Gurgaon
- Flats for Rent in Bangalore
- Flats for Rent in Pune
- Flats for Rent in Noida
- Flats for Rent in Lucknow
- Flats for Rent in Ghaziabad
- Flats for Rent in Navi Mumbai
- Flats for Rent in Greater Noida
- Flats for Rent in Chennai
- Flats for Rent in Thane
- Flats for Rent in Ahmedabad
- Flats for Rent in Jaipur
- Flats for Rent in Hyderabad
-
New Projects
- New Projects in Delhi
- New Projects in Mumbai
- New Projects in Gurgaon
- New Projects in Bangalore
- New Projects in Pune
- New Projects in Noida
- New Projects in Lucknow
- New Projects in Ghaziabad
- New Projects in Navi Mumbai
- New Projects in Greater Noida
- New Projects in Chennai
- New Projects in Thane
- New Projects in Ahmedabad
- New Projects in Jaipur
- New Projects in Hyderabad
-















































