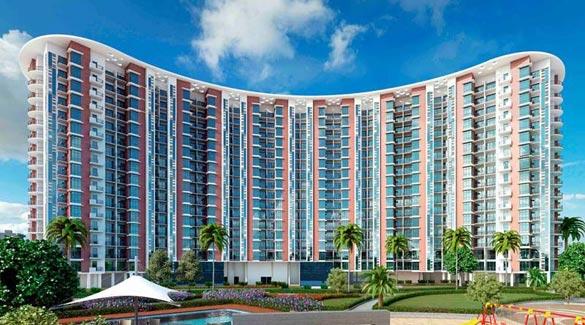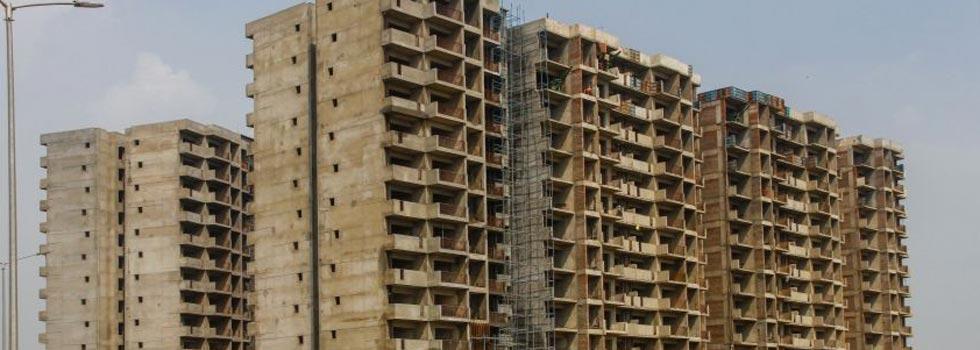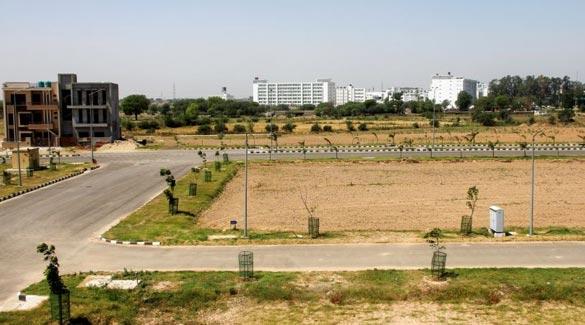-


-
-
 Chandigarh
Chandigarh
-
Search from Over 2500 Cities - All India
POPULAR CITIES
- New Delhi
- Mumbai
- Gurgaon
- Noida
- Bangalore
- Ahmedabad
- Navi Mumbai
- Kolkata
- Chennai
- Pune
- Greater Noida
- Thane
OTHER CITIES
- Agra
- Bhiwadi
- Bhubaneswar
- Bhopal
- Chandigarh
- Coimbatore
- Dehradun
- Faridabad
- Ghaziabad
- Haridwar
- Hyderabad
- Indore
- Jaipur
- Kochi
- Lucknow
- Ludhiana
- Nashik
- Nagpur
- Surat
- Vadodara
- Buy

- Rent

-
Browse Rental Properties in Chandigarh
-
- Projects

-
Popular Localites for Real Estate Projects in Chandigarh
-
- Agents

-
Popular Localities for Real Estate Agents in Chandigarh
-
- Services

-
Real Estate Services in Chandigarh
-
- Post Property Free
-

-
Contact Us
Request a Call BackTo share your queries. Click here!
-
-
 Sign In
Sign In
Join FreeMy RealEstateIndia
-
- Home
- Residential Projects in Chandigarh
- Residential Projects in Sector 66 Chandigarh
- Galaxy Heights in Sector 66 Chandigarh

Galaxy Heights
Sector 66 Chandigarh
Galaxy Heights Flats / Apartments-

Property Type
Flats / Apartments
-

Configuration
3 BHK
-

Area of Flats / Apartments
1850 Sq.ft.
-

Possession Status
Ongoing Projects
RERA STATUS Not Available Website: http://rera.chbonline.in/
Disclaimer
All the information displayed is as posted by the User and displayed on the website for informational purposes only. RealEstateIndia makes no representations and warranties of any kind, whether expressed or implied, for the Services and in relation to the accuracy or quality of any information transmitted or obtained at RealEstateIndia.com. You are hereby strongly advised to verify all information including visiting the relevant RERA website before taking any decision based on the contents displayed on the website.
...Read More Read LessUnit Configuration
Unit Type Area Price (in ) 3 BHK 1850 Sq.ft. (Built Up) Call for PriceAbout Galaxy Heights
After successful completion of Mega Project of 393.50 acre the company is presently developing "Super Mega Mixed Use Integrated Industrial Park Project" with Galaxy Heights being a residential compone ...read more
About Galaxy Heights
After successful completion of Mega Project of 393.50 acre the company is presently developing "Super Mega Mixed Use Integrated Industrial Park Project" with Galaxy Heights being a residential component of the project. The total area to be developed under this scheme is 263.38 acres which falls under Sector 66 – A, 82 & 83 Mohali. The project lies adjoining Mohali Railway Station and Chandigarh/Mohali International Airport. Galaxy Heights is situated in Sector 66 A, on the 100 ft. road which is connected to 200 ft. wide International Airport road. The façade is in the shape of an arc further enhanced by vertical louvers throughout the height of the building. It is truly a unique development that will shape the future.
Specifications
Structure Earthquake Resistant RCC Frame Structure- External Finish Texture Paint- Main Building Entrance lobby Marble / Granite / Vitrified Tiles or in combination- Staircase Kota or Udaipur ma ...read more
Structure Earthquake Resistant RCC Frame Structure
- External Finish Texture Paint
- Main Building Entrance lobby Marble / Granite / Vitrified Tiles or in combination
- Staircase Kota or Udaipur marble or equivalent.
LIFT LOBBY
- FLOOR Combination of Vitrified Tile/Granite/ Marble.
- Ceiling Plaster and paint with pleasing shades of Plastic Emulsion
- INTERNAL SPECS OF FLATS LIVING / DINING & PASSAGE
FLOOR Vitrified Tiles
- Walls Plaster and painted with pleasing shades of Plastic Emulsiont
- Ceiling Plaster and painted with pleasing shades of Plastic Emulsion.
MASTER BEDROOM
- FLOOR Wooden Flooring / vitrified flooring
- Walls Plaster and painted with pleasing shades of Plastic Emulsion.
- Ceiling Plaster and painted with pleasing shades of Plastic Emulsion.
OTHER BEDROOM
FLOOR Vitrified Tiles
- Walls Plaster and painted with pleasing shades of Plastic Emulsion
- Ceiling Plaster and painted with pleasing shades of Plastic Emulsion
KITCHEN
- FLOOR Anti – Skid Ceramic Tiles
- Walls Ceramic tiles up to 2' height above the counter level and rest painted with pleasing shades of Plastic Emulsion.
- Ceiling Plaster and painted with pleasing shades of Plastic Emulsion.
- Working Platform Granite counter with single bowl stainless steel sink with drain board
- Cabinet / Counter Modular kitchen without hob.
BALCONIES
- FLOOR Antiskid Ceramic Tiles
Walls Exterior Paint.
Ceiling Exterior Paint
- Railing Parapet with MS railing
TOILETS
- Walls Selected Ceramic Tiles upto 7’0” height.
- Floor Anti-skid Ceramic Tiles
- Fittings/ Fixtures Wall Hung Western WC and washbasin of matching shades. Diverter, provision for hot & Cold Water System;
DOORS & WINDOWS
- Main Door Seasoned Hardwood Frame with both side laminated decorative flush door 7’ 0” feet high.
- Internal Doors Both side laminated flush door shutter 7’ 0” high.
- External Doors/ Windows UPVC with toughened glass
ELECTRICAL
Wire Copper Concealed
Switches Modular switches
- Security system Secured gated community with CCTV, and one intercom point in each apartment.
- Fire fighting system Fighting system with sprinklers, smoke detecting system etc. as per NBC norms.
- DG Power Back up 3 KW per apartment and back up for Lifts and Common Areas.Location Map of Galaxy Heights
About Janta Land Promoters Ltd.
Janta Land Promoters Limited is a leading property development company with major projects in Punjab and is the first company to develop an industrial sector in Punjab. The company has a successful tr ...Read moreAbout Janta Land Promoters Ltd.
Janta Land Promoters Limited is a leading property development company with major projects in Punjab and is the first company to develop an industrial sector in Punjab. The company has a successful track record in identifying opportunities in a wide range of sectors. These range from master-planned Residental Sectors, Industrial Sectors and residential apartments to upcoming plans for commercial and industrial buildings.
SCO 39-42, Sector 82, Sector 82, Mohali, Punjab
Other Projects of this Builder
 Sky Gardens
Sky Gardens Mega Township
Mega TownshipFrequently asked questions
-
Where is Janta Land Promoters Ltd. Located?
Janta Land Promoters Ltd. is located in Sector 66 Chandigarh.
-
What type of property can I find in Janta Land Promoters Ltd.?
You can easily find 3 BHK apartments in Janta Land Promoters Ltd..
-
What is the size of 3 BHK apartment in Janta Land Promoters Ltd.?
The approximate size of a 3 BHK apartment here is 1850 Sq.ft.
Galaxy Heights Get Best Offer on this Project
Similar Projects










Similar Searches
-
Properties for Sale in Sector 66 Chandigarh
Note: Being an Intermediary, the role of RealEstateIndia.Com is limited to provide an online platform that is acting in the capacity of a search engine or advertising agency only, for the Users to showcase their property related information and interact for sale and buying purposes. The Users displaying their properties / projects for sale are solely... Note: Being an Intermediary, the role of RealEstateIndia.Com is limited to provide an online platform that is acting in the capacity of a search engine or advertising agency only, for the Users to showcase their property related information and interact for sale and buying purposes. The Users displaying their properties / projects for sale are solely responsible for the posted contents including the RERA compliance. The Users would be responsible for all necessary verifications prior to any transaction(s). We do not guarantee, control, be party in manner to any of the Users and shall neither be responsible nor liable for any disputes / damages / disagreements arising from any transactions read more
-
Property for Sale
- Real estate in Delhi
- Real estate in Mumbai
- Real estate in Gurgaon
- Real estate in Bangalore
- Real estate in Pune
- Real estate in Noida
- Real estate in Lucknow
- Real estate in Ghaziabad
- Real estate in Navi Mumbai
- Real estate in Greater Noida
- Real estate in Chennai
- Real estate in Thane
- Real estate in Ahmedabad
- Real estate in Jaipur
- Real estate in Hyderabad
-
Flats for Sale
-
Flats for Rent
- Flats for Rent in Delhi
- Flats for Rent in Mumbai
- Flats for Rent in Gurgaon
- Flats for Rent in Bangalore
- Flats for Rent in Pune
- Flats for Rent in Noida
- Flats for Rent in Lucknow
- Flats for Rent in Ghaziabad
- Flats for Rent in Navi Mumbai
- Flats for Rent in Greater Noida
- Flats for Rent in Chennai
- Flats for Rent in Thane
- Flats for Rent in Ahmedabad
- Flats for Rent in Jaipur
- Flats for Rent in Hyderabad
-
New Projects
- New Projects in Delhi
- New Projects in Mumbai
- New Projects in Gurgaon
- New Projects in Bangalore
- New Projects in Pune
- New Projects in Noida
- New Projects in Lucknow
- New Projects in Ghaziabad
- New Projects in Navi Mumbai
- New Projects in Greater Noida
- New Projects in Chennai
- New Projects in Thane
- New Projects in Ahmedabad
- New Projects in Jaipur
- New Projects in Hyderabad
-















