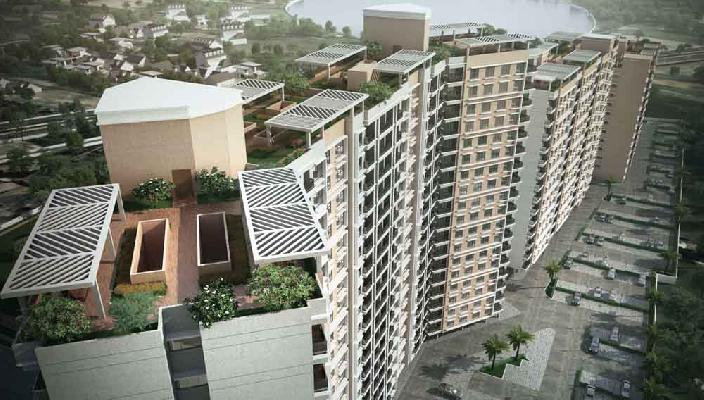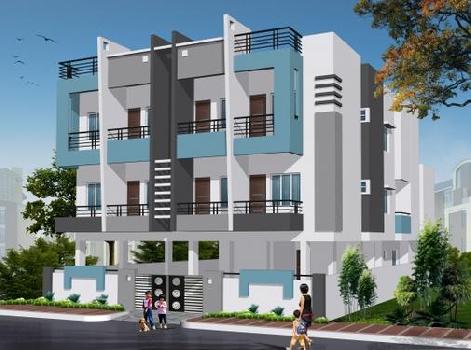-


-
-
 Chennai
Chennai
-
Search from Over 2500 Cities - All India
POPULAR CITIES
- New Delhi
- Mumbai
- Gurgaon
- Noida
- Bangalore
- Ahmedabad
- Navi Mumbai
- Kolkata
- Chennai
- Pune
- Greater Noida
- Thane
OTHER CITIES
- Agra
- Bhiwadi
- Bhubaneswar
- Bhopal
- Chandigarh
- Coimbatore
- Dehradun
- Faridabad
- Ghaziabad
- Haridwar
- Hyderabad
- Indore
- Jaipur
- Kochi
- Lucknow
- Ludhiana
- Nashik
- Nagpur
- Surat
- Vadodara
- Buy

-
Browse Properties for sale in Chennai
-
- Rent

- Projects

-
Popular Localites for Real Estate Projects in Chennai
-
- Agents

-
Popular Localities for Real Estate Agents in Chennai
-
- Services

-
Real Estate Services in Chennai
-
- Post Property Free
-

-
Contact Us
Request a Call BackTo share your queries. Click here!
-
-
 Sign In
Sign In
Join FreeMy RealEstateIndia
-
- Home
- Residential Projects in Chennai
- Residential Projects in Gst Road Chennai
- Hallmark Emerald in Gst Road Chennai
Hallmark Emerald
Gst Road, Chennai
26 Lac Onwards Flats / ApartmentsHallmark Emerald 26 Lac (Onwards) Flats / Apartments-

Property Type
Flats / Apartments
-

Configuration
1, 2 BHK
-

Area of Flats / Apartments
710 - 1121 Sq.ft.
-

Pricing
26 - 44 Lac
-

Possession Status
Ongoing Projects
RERA STATUS Not Available Website: http://www.tnrera.in/index.php
Disclaimer
All the information displayed is as posted by the User and displayed on the website for informational purposes only. RealEstateIndia makes no representations and warranties of any kind, whether expressed or implied, for the Services and in relation to the accuracy or quality of any information transmitted or obtained at RealEstateIndia.com. You are hereby strongly advised to verify all information including visiting the relevant RERA website before taking any decision based on the contents displayed on the website.
...Read More Read LessUnit Configuration
View More View LessUnit Type Area Price (in ) 1 BHK+1T 710 Sq.ft. (Built Up) 26 Lac2 BHK+2T 942 Sq.ft. (Built Up) 37 Lac2 BHK+2T 1121 Sq.ft. (Built Up) 44 Lac
About Hallmark Emerald
Like all things precious, Hallmark Emerald is enveloped by a serene living environment that sets it apart from the rest. At the same time, like a precious stone set in a piece of jewelry, it is at the ...read more
About Hallmark Emerald
Like all things precious, Hallmark Emerald is enveloped by a serene living environment that sets it apart from the rest. At the same time, like a precious stone set in a piece of jewelry, it is at the centre of civilization, offering great connectivity. Nestled amidst verdant greenery and not far from a serene natural lake, Hallmark Emerald is set amidst 6.82 acres of beautifully planned and elegantly landscaped terrain. Ensuring that your dream home has a matching environment.
Specifications
STRUCTURE - RCC Shear Wall Technology (Seismic Zone III)LOBBY & STAIRCASE - Granite / Natural Stone flooring, MS Handrails for staircaseFLOORING - Granite Flooring for Entrance and Lift Lobby, Nat ...read more
STRUCTURE
- RCC Shear Wall Technology (Seismic Zone III)
LOBBY & STAIRCASE
- Granite / Natural Stone flooring, MS Handrails for staircase
FLOORING
- Granite Flooring for Entrance and Lift Lobby, Natural Stone Flooring for Staircases, Interlocking Paver Blocks in Parking Area, Vitrified Tiles for typical Floors, Lift Lobby and Corridor. Vitrified Tiling for Living/Dining Room, Kitchen and Bedrooms. Anti-skid Ceramic Tile for Utility, Bathrooms and Balcony.
DOORS
Main Door: Teak Wood Framed Flush Door with Melamine Polish
Bed Room Doors: Red Mirandi Flush Door with Laminate Finish
Bathroom Door: Red Mirandi Flush Door
WINDOWS / VENTILATORS
Aluminum Windows
WALL FINISHES
Interior Walls and Ceiling: Acrylic Emulsion & Oil Bound Distemper Paint
Exterior wall in Balcony & Utility: Exterior Grade Acrylic Emulsion Paint & Oil Bound Distemper Paint
Toilets, Cooking and Sink Area in Kitchen: High Ceramic Tile Dadoing
KITCHEN
- Polished Granite Countertop with Granite / Stainless Steel Sink
TOILETS
- Jaquar Premium Quality Fixtures & Accessories
Parryware Rectangular Wash Basin and Floor-mounted EWC (color: Off-White) with Health Faucet
ELECTRICAL WIRING
- Best quality Fire Resistant Low Smoke (FRLS) sheathed wire through concealed heavy duty PVC conduits and premium brand Modular Switches.
ELECTRICAL POINTS
- Kitchen will have points for Microwave Oven, Grinder, Mixer, Water Purifier and Fridge. All flats will have Distribution Board with ELCB as Incomer and Phase Change-Over Selector Switch. Television & Computer Points will be provided in all Bed Rooms and Living Rooms.
- AC, TELEPHONE & GEYSER POINTS
- Each Bed Room will have one AC Point
- Each Toilet will have one Geyser Point
- Living Room & Bed Room will have one Telephone Point
POWER BACKUP
- Provision for Inverter Backup for all the flats
- 100 % DG Backup for Common AreasAmenities
-

Lift
-

Maintenance Staff
-

Security
-

Water Storage
Location Map of Hallmark Emerald
About Hallmark Infrastructure
At Hallmark, we are committed to ensuring that all our infrastructures are built with the customer's satisfaction in mind from our insistence on quality materials, to craftsmanship, to innovation and ...Read moreAbout Hallmark Infrastructure
At Hallmark, we are committed to ensuring that all our infrastructures are built with the customer's satisfaction in mind from our insistence on quality materials, to craftsmanship, to innovation and service our priority is to produce quality solution for customer a work that they will be proud of. These principles hold the key to success of Hallmark, and have catapulted us to new heights.
Suite A, United Plaza, Usman Road, T Nagar, Chennai, Tamil NaduOther Projects of this Builder
 Sapphire
SapphireFrequently asked questions
-
Where is Hallmark Infrastructure Located?
Hallmark Infrastructure is located in Gst Road, Chennai.
-
What type of property can I find in Hallmark Infrastructure?
You can easily find 1 BHK, 2 BHK apartments in Hallmark Infrastructure.
-
What is the size of 1 BHK apartment in Hallmark Infrastructure?
The approximate size of a 1 BHK apartment here is 710 Sq.ft.
-
What is the size of 2 BHK apartment in Hallmark Infrastructure?
The approximate size of a 2 BHK apartment here are 942 Sq.ft., 1121 Sq.ft.
-
What is the starting price of an apartment in Hallmark Infrastructure?
You can find an apartment in Hallmark Infrastructure at a starting price of 26 Lac.
Hallmark Emerald Get Best Offer on this Project
Similar Projects










Similar Searches
-
Properties for Sale in Gst Road, Chennai
-
Property for sale in Gst Road, Chennai by Budget
Note: Being an Intermediary, the role of RealEstateIndia.Com is limited to provide an online platform that is acting in the capacity of a search engine or advertising agency only, for the Users to showcase their property related information and interact for sale and buying purposes. The Users displaying their properties / projects for sale are solely... Note: Being an Intermediary, the role of RealEstateIndia.Com is limited to provide an online platform that is acting in the capacity of a search engine or advertising agency only, for the Users to showcase their property related information and interact for sale and buying purposes. The Users displaying their properties / projects for sale are solely responsible for the posted contents including the RERA compliance. The Users would be responsible for all necessary verifications prior to any transaction(s). We do not guarantee, control, be party in manner to any of the Users and shall neither be responsible nor liable for any disputes / damages / disagreements arising from any transactions read more
-
Property for Sale
- Real estate in Delhi
- Real estate in Mumbai
- Real estate in Gurgaon
- Real estate in Bangalore
- Real estate in Pune
- Real estate in Noida
- Real estate in Lucknow
- Real estate in Ghaziabad
- Real estate in Navi Mumbai
- Real estate in Greater Noida
- Real estate in Chennai
- Real estate in Thane
- Real estate in Ahmedabad
- Real estate in Jaipur
- Real estate in Hyderabad
-
Flats for Sale
-
Flats for Rent
- Flats for Rent in Delhi
- Flats for Rent in Mumbai
- Flats for Rent in Gurgaon
- Flats for Rent in Bangalore
- Flats for Rent in Pune
- Flats for Rent in Noida
- Flats for Rent in Lucknow
- Flats for Rent in Ghaziabad
- Flats for Rent in Navi Mumbai
- Flats for Rent in Greater Noida
- Flats for Rent in Chennai
- Flats for Rent in Thane
- Flats for Rent in Ahmedabad
- Flats for Rent in Jaipur
- Flats for Rent in Hyderabad
-
New Projects
- New Projects in Delhi
- New Projects in Mumbai
- New Projects in Gurgaon
- New Projects in Bangalore
- New Projects in Pune
- New Projects in Noida
- New Projects in Lucknow
- New Projects in Ghaziabad
- New Projects in Navi Mumbai
- New Projects in Greater Noida
- New Projects in Chennai
- New Projects in Thane
- New Projects in Ahmedabad
- New Projects in Jaipur
- New Projects in Hyderabad
-












