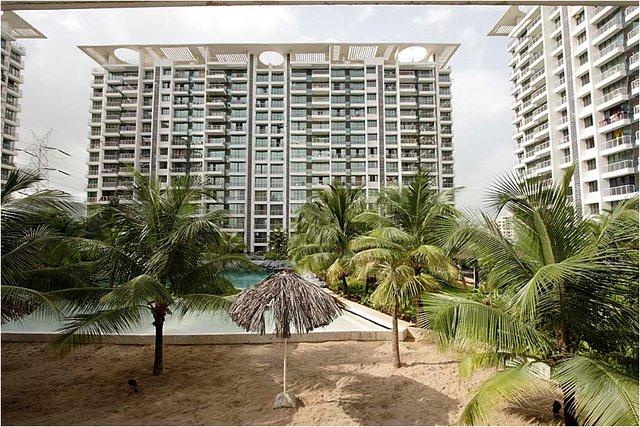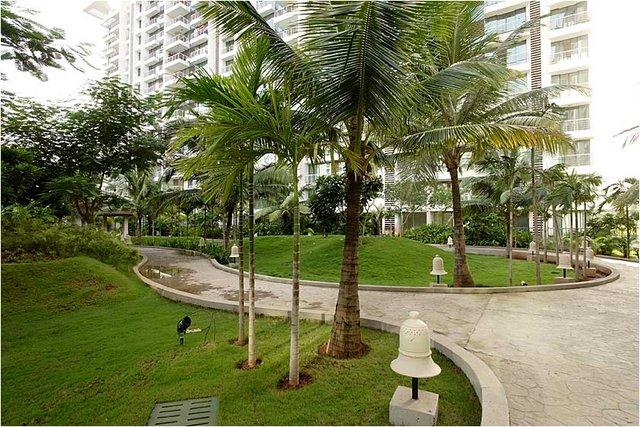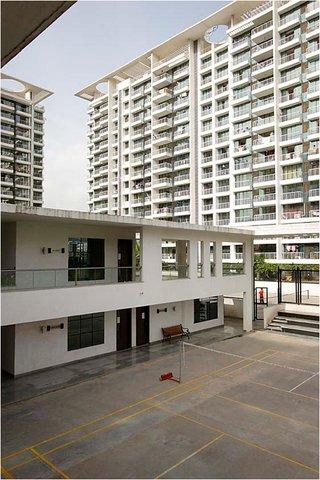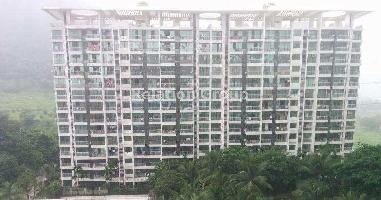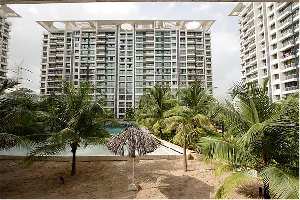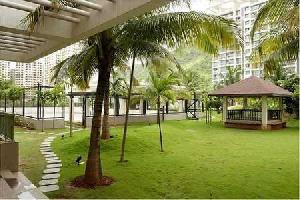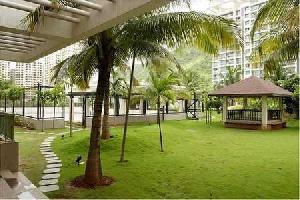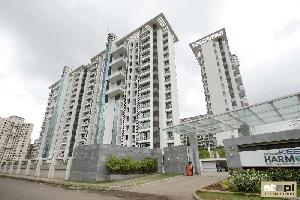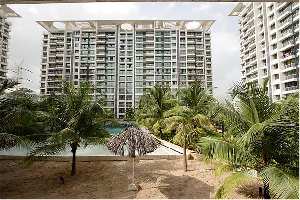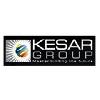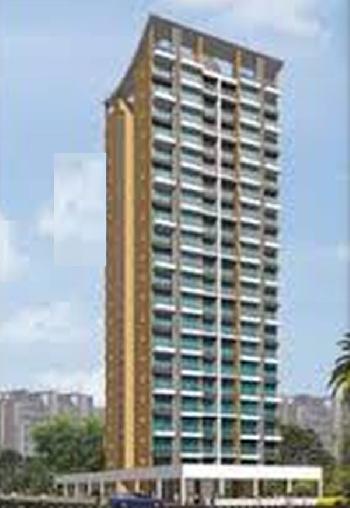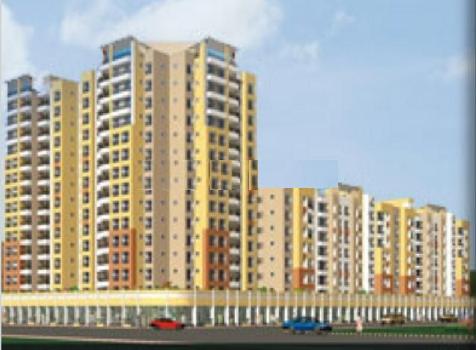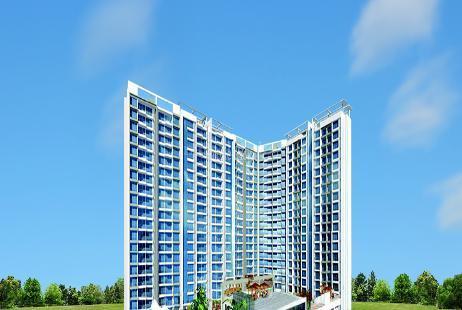-


-
-
 Navi Mumbai
Navi Mumbai
-
Search from Over 2500 Cities - All India
POPULAR CITIES
- New Delhi
- Mumbai
- Gurgaon
- Noida
- Bangalore
- Ahmedabad
- Navi Mumbai
- Kolkata
- Chennai
- Pune
- Greater Noida
- Thane
OTHER CITIES
- Agra
- Bhiwadi
- Bhubaneswar
- Bhopal
- Chandigarh
- Coimbatore
- Dehradun
- Faridabad
- Ghaziabad
- Haridwar
- Hyderabad
- Indore
- Jaipur
- Kochi
- Lucknow
- Ludhiana
- Nashik
- Nagpur
- Surat
- Vadodara
- Buy

-
Browse Properties for sale in Navi Mumbai
-
- Rent

- Projects

- Agents

-
Popular Localities for Real Estate Agents in Navi Mumbai
-
- Services

-
Real Estate Services in Navi Mumbai
-
- Post Property Free
-

-
Contact Us
Request a Call BackTo share your queries. Click here!
-
-
 Sign In
Sign In
Join FreeMy RealEstateIndia
-
- Home
- Residential Projects in Navi Mumbai
- Residential Projects in Kharghar Navi Mumbai
- Kesar Harmony in Kharghar Navi Mumbai
Kesar Harmony
Kharghar, Navi Mumbai
1.38 Cr. Onwards Flats / ApartmentsKesar Harmony 1.38 Cr. (Onwards) Flats / Apartments-

Property Type
Flats / Apartments
-

Configuration
2, 3 BHK
-

Area of Flats / Apartments
1025 - 1850 Sq.ft.
-

Pricing
1.38 - 2.49 Cr.
-

Possession
Jan 2010
-

Total Units
369 units
-

Launch Date
Jan 2008
-

Possession Status
Completed Projects
RERA STATUS Not Available Website: https://maharera.mahaonline.gov.in/
Disclaimer
All the information displayed is as posted by the User and displayed on the website for informational purposes only. RealEstateIndia makes no representations and warranties of any kind, whether expressed or implied, for the Services and in relation to the accuracy or quality of any information transmitted or obtained at RealEstateIndia.com. You are hereby strongly advised to verify all information including visiting the relevant RERA website before taking any decision based on the contents displayed on the website.
...Read More Read LessProperties in Kesar Harmony
- Buy
- Rent
 Relation GroupContact
Relation GroupContactKharghar, Navi Mumbai
 Hari Om Realtors & Financial ConsultantsContact
Hari Om Realtors & Financial ConsultantsContactKharghar, Navi Mumbai
 Brar EnterprisesContact
Brar EnterprisesContactKharghar, Navi Mumbai
 Brar EnterprisesContact
Brar EnterprisesContactKharghar, Navi Mumbai
 Varun PropertiesContact
Varun PropertiesContactKharghar, Navi Mumbai
 New A1 EnterprisesContact
New A1 EnterprisesContactKharghar, Navi Mumbai
Unit Configuration
View More View LessUnit Type Area Price (in ) 2 BHK 1025 Sq.ft. (Built Up) 1.38 Cr.3 BHK 1590 Sq.ft. (Built Up) 2.14 Cr.3 BHK 1850 Sq.ft. (Built Up) 2.49 Cr.
About Kesar Harmony
This synergy of harmony within concrete represents a classic example of a technology-led high lifestyle residential project, harbouring world-class living facilities amidst a serene environment overlo ...read more
About Kesar Harmony
This synergy of harmony within concrete represents a classic example of a technology-led high lifestyle residential project, harbouring world-class living facilities amidst a serene environment overlooking hills.Kesar Harmony is poised to set the paradigm for living spaces by introducing tomorrow’s homes, today. Its Remote-controlled residential spaces, Timer controlled lights, world-class recreational facilities and beautiful lush green landscaped exteriors are complimented by a exclusive Hawaiian Beach right within the complex, making this divine harmony of luxurious opulence, unique in every possible way.Kesar Harmony symbolizes an Odyssey of discovery, a Ballad of serene splendour, a Melody of sweet smelling tranquility, a Symphony of mind blowing amenities, a Sonnet dedicated to inspired living and a Flavia of beauty. Incidentally they also represent the six buildings that synergise to lend harmony to this highly sought-after residential project
- Remote Controlled electrical system in living and bed room
- Optimum light and ventilation
- Cross ventilation 3BHK flats
- Wireless phone, Inteet and EPABX facilities
- Rain Water Harvesting
- Earthquake resistant RCC structure
- Remote Control gates access to the complex
- Grant Entrance A/C lobby with glass canopy
- Rear panel glazed Schindler lift
- Ample car parking area
- Back-up generator for elevators and common areas
- Glass facade elevation
- 2’ x 2’ Vitrified flooring in all rooms
- Designers bathroom with full heights Ceramic titles
- KOHLER (USA) Sanitary wares
- Gypsum wall finish with Distemper paint
- Granite platform for cooking and service with Hob
- Anodized window in all rooms with reflected glass
- A/C point in all bedroom
- Concealed electrical wiring with Cable / Telephone point
Specifications
-
Walls
- Exterior Texture Paint
- Kitchen Glazed Tiles Dado
- Toilets Glazed Tiles Dado
- Interior Oil Bound Distemper
-
Others
- Windows Anodized Aluminium Sliding
- Wiring Concealed copper wiring
- Frame Structure RCC framed structure
-
Flooring
- Master Bedroom Vitrified Tiles
- Toilets Anti Skid Tiles
- Living/Dining Vitrified tiles
- Balcony Anti Skid Tiles
- Kitchen Vitrified Tiles
- Other Bedroom Vitrified tiles
-
Fittings
- Kitchen Granite platform with stainless steel sink
- Toilets Hindware / Parryware or Equivalent Sanitary Fittings
-
Doors
- Internal Sal Wood Frame
Amenities
-

Club House
-

Cafeteria & Restaurants
-

Gymnasium
-

Indoor Games
-

Jogging and Strolling Tracks
-

Kids Play Area
Image Gallery of this Project
Location Map of Kesar Harmony
About Kesar Group
"First comes thought; then organization of that thought into ideas and plans; then transformation of those plans into reality. The beginning, as you will observe, is in your imagination." - Napolean H ...Read moreAbout Kesar Group
"First comes thought; then organization of that thought into ideas and plans; then transformation of those plans into reality. The beginning, as you will observe, is in your imagination." - Napolean Hill. Ever since inception, we at Kesar have never stopped thinking. Our thoughts have centred around newer ideas and plans aimed at lending innovation to architecture, thereby redefining it for the benefit of our esteemed customers.
Aggarwal Trade Centre, 'A' Wing, 3rd Floor, Office No.33 to 38, Plot No. 62, Sector 11, CBD Belapur, CBD Belapur, Navi Mumbai, Maharashtra
Other Projects of this Builder
 Kesar Symphony
Kesar Symphony Kesar Gardens
Kesar Gardens Kesar Exotica2/3/4 BHK ApartmentSector 10 Kharghar, Navi Mumbai1.04 Cr.-2.15 Cr.1215-2590 /Sq.ft.2, 3, 4 BHK Apartment
Kesar Exotica2/3/4 BHK ApartmentSector 10 Kharghar, Navi Mumbai1.04 Cr.-2.15 Cr.1215-2590 /Sq.ft.2, 3, 4 BHK ApartmentFrequently asked questions
-
Where is Kesar Group Located?
Kesar Group is located in Kharghar, Navi Mumbai.
-
What type of property can I find in Kesar Group?
You can easily find 2 BHK, 3 BHK apartments in Kesar Group.
-
What is the size of 2 BHK apartment in Kesar Group?
The approximate size of a 2 BHK apartment here is 1025 Sq.ft.
-
What is the size of 3 BHK apartment in Kesar Group?
The approximate size of a 3 BHK apartment here are 1590 Sq.ft., 1850 Sq.ft.
-
What is the starting price of an apartment in Kesar Group?
You can find an apartment in Kesar Group at a starting price of 1.38 Cr..
-
By when can I gain possession of property in Kesar Group?
You can get complete possession of your property here by Jan 2010.
Kesar Harmony Get Best Offer on this Project
Similar Projects










Similar Searches
-
Properties for Sale in Kharghar, Navi Mumbai
-
Properties for Rent in Kharghar, Navi Mumbai
-
Property for sale in Kharghar, Navi Mumbai by Budget
Note: Being an Intermediary, the role of RealEstateIndia.Com is limited to provide an online platform that is acting in the capacity of a search engine or advertising agency only, for the Users to showcase their property related information and interact for sale and buying purposes. The Users displaying their properties / projects for sale are solely... Note: Being an Intermediary, the role of RealEstateIndia.Com is limited to provide an online platform that is acting in the capacity of a search engine or advertising agency only, for the Users to showcase their property related information and interact for sale and buying purposes. The Users displaying their properties / projects for sale are solely responsible for the posted contents including the RERA compliance. The Users would be responsible for all necessary verifications prior to any transaction(s). We do not guarantee, control, be party in manner to any of the Users and shall neither be responsible nor liable for any disputes / damages / disagreements arising from any transactions read more
-
Property for Sale
- Real estate in Delhi
- Real estate in Mumbai
- Real estate in Gurgaon
- Real estate in Bangalore
- Real estate in Pune
- Real estate in Noida
- Real estate in Lucknow
- Real estate in Ghaziabad
- Real estate in Navi Mumbai
- Real estate in Greater Noida
- Real estate in Chennai
- Real estate in Thane
- Real estate in Ahmedabad
- Real estate in Jaipur
- Real estate in Hyderabad
-
Flats for Sale
-
Flats for Rent
- Flats for Rent in Delhi
- Flats for Rent in Mumbai
- Flats for Rent in Gurgaon
- Flats for Rent in Bangalore
- Flats for Rent in Pune
- Flats for Rent in Noida
- Flats for Rent in Lucknow
- Flats for Rent in Ghaziabad
- Flats for Rent in Navi Mumbai
- Flats for Rent in Greater Noida
- Flats for Rent in Chennai
- Flats for Rent in Thane
- Flats for Rent in Ahmedabad
- Flats for Rent in Jaipur
- Flats for Rent in Hyderabad
-
New Projects
- New Projects in Delhi
- New Projects in Mumbai
- New Projects in Gurgaon
- New Projects in Bangalore
- New Projects in Pune
- New Projects in Noida
- New Projects in Lucknow
- New Projects in Ghaziabad
- New Projects in Navi Mumbai
- New Projects in Greater Noida
- New Projects in Chennai
- New Projects in Thane
- New Projects in Ahmedabad
- New Projects in Jaipur
- New Projects in Hyderabad
-
