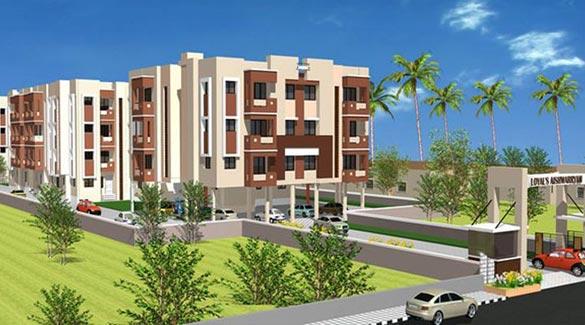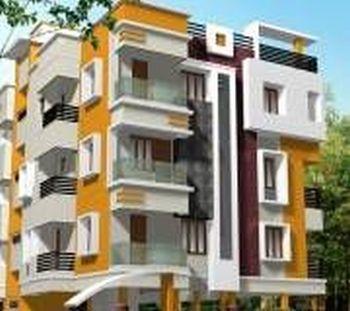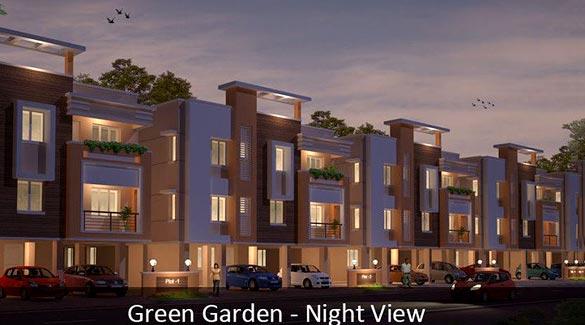-


-
-
 Chennai
Chennai
-
Search from Over 2500 Cities - All India
POPULAR CITIES
- New Delhi
- Mumbai
- Gurgaon
- Noida
- Bangalore
- Ahmedabad
- Navi Mumbai
- Kolkata
- Chennai
- Pune
- Greater Noida
- Thane
OTHER CITIES
- Agra
- Bhiwadi
- Bhubaneswar
- Bhopal
- Chandigarh
- Coimbatore
- Dehradun
- Faridabad
- Ghaziabad
- Haridwar
- Hyderabad
- Indore
- Jaipur
- Kochi
- Lucknow
- Ludhiana
- Nashik
- Nagpur
- Surat
- Vadodara
- Buy

-
Browse Properties for sale in Chennai
-
- Rent

-
Browse Rental Properties in Chennai
-
- Projects

-
Popular Localites for Real Estate Projects in Chennai
-
- Agents

-
Popular Localities for Real Estate Agents in Chennai
-
- Services

-
Real Estate Services in Chennai
-
- Post Property Free
-

-
Contact Us
Request a Call BackTo share your queries. Click here!
-
-
 Sign In
Sign In
Join FreeMy RealEstateIndia
-
- Home
- Residential Projects in Chennai
- Residential Projects in Ambattur Chennai
- Aishwarryam in Ambattur Chennai
Aishwarryam
Ambattur, Chennai
31 Lac Onwards Flats / ApartmentsAishwarryam 31 Lac (Onwards) Flats / Apartments-

Property Type
Flats / Apartments
-

Configuration
1, 2 BHK
-

Area of Flats / Apartments
594 - 936 Sq.ft.
-

Pricing
31 - 39 Lac
-

Possession Status
Ongoing Projects
RERA STATUS Not Available Website: http://www.tnrera.in/index.php
Disclaimer
All the information displayed is as posted by the User and displayed on the website for informational purposes only. RealEstateIndia makes no representations and warranties of any kind, whether expressed or implied, for the Services and in relation to the accuracy or quality of any information transmitted or obtained at RealEstateIndia.com. You are hereby strongly advised to verify all information including visiting the relevant RERA website before taking any decision based on the contents displayed on the website.
...Read More Read LessUnit Configuration
View More View LessUnit Type Area Price (in ) 1 BHK+1T 594 Sq.ft. (Built Up) 31 Lac2 BHK+2T 828 Sq.ft. (Built Up) Call for Price2 BHK+2T 837 Sq.ft. (Built Up) 35 Lac2 BHK+2T 855 Sq.ft. (Built Up) 35 Lac2 BHK+2T 891 Sq.ft. (Built Up) 37 Lac2 BHK+2T 891 Sq.ft. (Built Up) Call for Price2 BHK+2T 936 Sq.ft. (Built Up) 39 Lac
About Aishwarryam
Welcome to Aishwarryam flats in Ambattur, Chennai which resembles world elegance. Aishwarryam apartments for sale in Ambattur are a home, where freedom is much more than just a seven letter word. Buil ...read more
About Aishwarryam
Welcome to Aishwarryam flats in Ambattur, Chennai which resembles world elegance. Aishwarryam apartments for sale in Ambattur are a home, where freedom is much more than just a seven letter word. Built by Loyal Housing, Aishwarryam Flats consist of 76 elegant 2BHK flats (ranging from 756 to 891 sq.ft ) partly stilt + 3 floors and quietly nestled in a friendly neighbourhood with easy connectivity and social amity.
Specifications
StructureRCC Framed structure- All walls will be 8”/6” & 4” thick solid blockWall finishes- Internal walls & Ceiling - Putty with Interior Emulsion Paint - External wall ...read more
Structure
RCC Framed structure
- All walls will be 8”/6” & 4” thick solid block
Wall finishes
- Internal walls & Ceiling - Putty with Interior Emulsion Paint
- External walls - Exterior Emulsion paint
Floor finishes
- Living & Dining, Bedrooms, Balcony and Kitchen – Vitrified tiles
- Utility & Toilets Wall & Floor – Ceramic tiles
Joineries
- Main Door - Teakwood frame with polished paneled shutter
- Bedroom & Toilet Doors - Treated wood frames with Moulded doors Paint finish
- Windows - Anodized Aluminium windows open type
Toilet
- Heavy duty UPVC/CPVC Pipes
- Hot / Cold plumbing line and power point for geyser Floor mounted European water closet / Indian water closet(Hindware / Parryware or equivalent – white colour)
- Jaquar Continental / Metro / Parry ware or equivalent Wall Mixer & CP Fittings
Kitchen
- Polished granite counter top with 2 ft.height tiles above platform
Stainless steel sink
Electrical
- Metal Box with Modular switches in Anchor Roma / MK or equivalent make
- Three Phase electrical supply with individual meters
- Anchor / Polycab or equivalent ISI certified cables
- Provision for Split AC in Master Bedroom
- Television,Telephone in Living and Master bedroom
- Provision for Inverter will be provided
- Common Areas Specifications
Granite Flooring
- Car Park – Grano flooring and paver blocks in pavement area
- RCC Roads inside the premises
Water Supply & Sewage
Bore Wells
Over Head Tank
Common Underground Sump
- Rainwater Harvesting Systems (RWH) as per normsAmenities
-

Gymnasium
-

Lift
-

Maintenance Staff
-

Power Backup
-

Reserved Parking
-

Security
Location Map of Aishwarryam
About Loyal Housing
LOYAL HOUSING DEVELOPMENTS (P) LTD is basically a company rendering construction works, complete co-ordination and management of the entire project. Loyal Housing has established itself as a core arch ...Read moreAbout Loyal Housing
LOYAL HOUSING DEVELOPMENTS (P) LTD is basically a company rendering construction works, complete co-ordination and management of the entire project. Loyal Housing has established itself as a core architectural and Engineering Organisation with all necessary infrastructure and expertise in the areas of Civil/Structural. Loyal Housing has got a well equipped and established drafting section with a good strength of qualified/experienced site engineers.
Plot No-1402, H-Block, 15th Main Road, Anna Nagar, Chennai, Tamil Nadu
Other Projects of this Builder
 SVSN GRUHA
SVSN GRUHA Green Garden
Green GardenFrequently asked questions
-
Where is Loyal Housing Located?
Loyal Housing is located in Ambattur, Chennai.
-
What type of property can I find in Loyal Housing?
You can easily find 1 BHK, 2 BHK apartments in Loyal Housing.
-
What is the size of 1 BHK apartment in Loyal Housing?
The approximate size of a 1 BHK apartment here is 594 Sq.ft.
-
What is the size of 2 BHK apartment in Loyal Housing?
The approximate size of a 2 BHK apartment here are 828 Sq.ft., 837 Sq.ft., 855 Sq.ft., 891 Sq.ft., 936 Sq.ft.
-
What is the starting price of an apartment in Loyal Housing?
You can find an apartment in Loyal Housing at a starting price of 31 Lac.
Aishwarryam Get Best Offer on this Project
Similar Projects










Similar Searches
-
Properties for Sale in Ambattur, Chennai
-
Properties for Rent in Ambattur, Chennai
-
Property for sale in Ambattur, Chennai by Budget
Note: Being an Intermediary, the role of RealEstateIndia.Com is limited to provide an online platform that is acting in the capacity of a search engine or advertising agency only, for the Users to showcase their property related information and interact for sale and buying purposes. The Users displaying their properties / projects for sale are solely... Note: Being an Intermediary, the role of RealEstateIndia.Com is limited to provide an online platform that is acting in the capacity of a search engine or advertising agency only, for the Users to showcase their property related information and interact for sale and buying purposes. The Users displaying their properties / projects for sale are solely responsible for the posted contents including the RERA compliance. The Users would be responsible for all necessary verifications prior to any transaction(s). We do not guarantee, control, be party in manner to any of the Users and shall neither be responsible nor liable for any disputes / damages / disagreements arising from any transactions read more
-
Property for Sale
- Real estate in Delhi
- Real estate in Mumbai
- Real estate in Gurgaon
- Real estate in Bangalore
- Real estate in Pune
- Real estate in Noida
- Real estate in Lucknow
- Real estate in Ghaziabad
- Real estate in Navi Mumbai
- Real estate in Greater Noida
- Real estate in Chennai
- Real estate in Thane
- Real estate in Ahmedabad
- Real estate in Jaipur
- Real estate in Hyderabad
-
Flats for Sale
-
Flats for Rent
- Flats for Rent in Delhi
- Flats for Rent in Mumbai
- Flats for Rent in Gurgaon
- Flats for Rent in Bangalore
- Flats for Rent in Pune
- Flats for Rent in Noida
- Flats for Rent in Lucknow
- Flats for Rent in Ghaziabad
- Flats for Rent in Navi Mumbai
- Flats for Rent in Greater Noida
- Flats for Rent in Chennai
- Flats for Rent in Thane
- Flats for Rent in Ahmedabad
- Flats for Rent in Jaipur
- Flats for Rent in Hyderabad
-
New Projects
- New Projects in Delhi
- New Projects in Mumbai
- New Projects in Gurgaon
- New Projects in Bangalore
- New Projects in Pune
- New Projects in Noida
- New Projects in Lucknow
- New Projects in Ghaziabad
- New Projects in Navi Mumbai
- New Projects in Greater Noida
- New Projects in Chennai
- New Projects in Thane
- New Projects in Ahmedabad
- New Projects in Jaipur
- New Projects in Hyderabad
-















