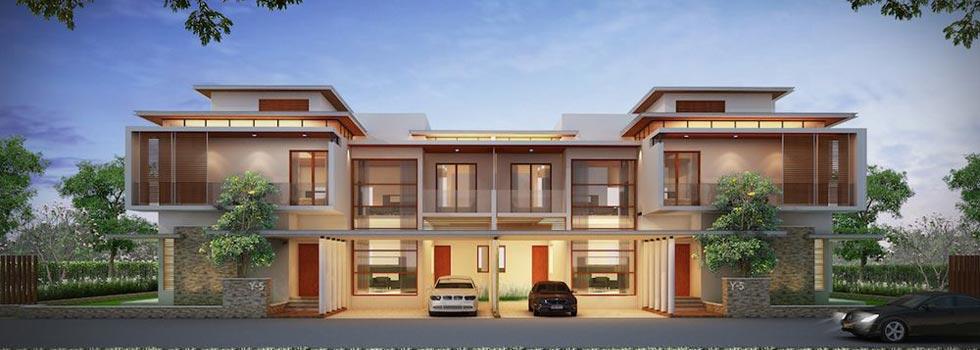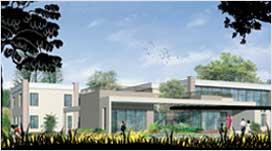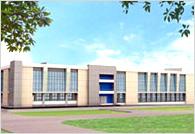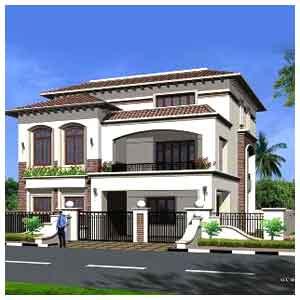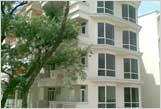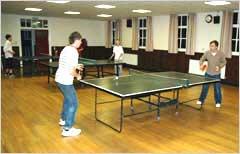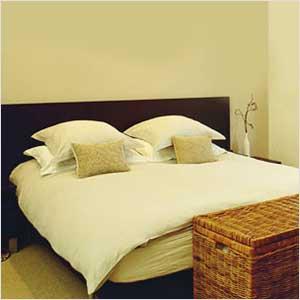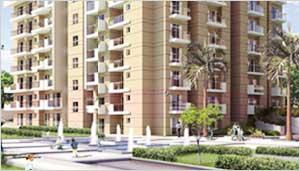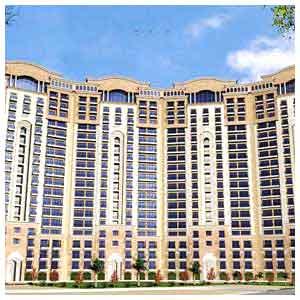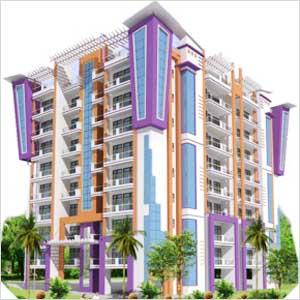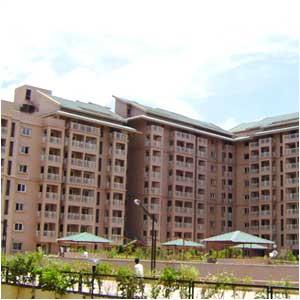-


-
-
 Chennai
Chennai
-
Search from Over 2500 Cities - All India
POPULAR CITIES
- New Delhi
- Mumbai
- Gurgaon
- Noida
- Bangalore
- Ahmedabad
- Navi Mumbai
- Kolkata
- Chennai
- Pune
- Greater Noida
- Thane
OTHER CITIES
- Agra
- Bhiwadi
- Bhubaneswar
- Bhopal
- Chandigarh
- Coimbatore
- Dehradun
- Faridabad
- Ghaziabad
- Haridwar
- Hyderabad
- Indore
- Jaipur
- Kochi
- Lucknow
- Ludhiana
- Nashik
- Nagpur
- Surat
- Vadodara
- Buy

-
Browse Properties for sale in Chennai
-
- Rent

-
Browse Rental Properties in Chennai
-
- Projects

-
Popular Localites for Real Estate Projects in Chennai
-
- Agents

-
Popular Localities for Real Estate Agents in Chennai
-
- Services

-
Real Estate Services in Chennai
-
- Post Property Free
-

-
Contact Us
Request a Call BackTo share your queries. Click here!
-
-
 Sign In
Sign In
Join FreeMy RealEstateIndia
-
- Home
- Residential Projects in Chennai
- Residential Projects in Sholinganallur Chennai
- Mantri Signature Villas in Sholinganallur Chennai
Mantri Signature Villas
Sholinganallur, Chennai
3.37 Cr. Onwards Independent House / VillaMantri Signature Villas 3.37 Cr. (Onwards) Independent House / Villa-

Property Type
Independent House / Villa
-

Configuration
3, 5 BHK
-

Area of Independent House / Villa
3715 - 6510 Sq.ft.
-

Pricing
3.37 - 5.91 Cr.
-

Possession Status
Ongoing Projects
RERA STATUS Not Available Website: http://www.tnrera.in/index.php
Disclaimer
All the information displayed is as posted by the User and displayed on the website for informational purposes only. RealEstateIndia makes no representations and warranties of any kind, whether expressed or implied, for the Services and in relation to the accuracy or quality of any information transmitted or obtained at RealEstateIndia.com. You are hereby strongly advised to verify all information including visiting the relevant RERA website before taking any decision based on the contents displayed on the website.
...Read More Read LessUnit Configuration
Unit Type Area Price (in ) 3 BHK Independent House / Villa+3T 3715 Sq.ft. (Built Up) 3.37 Cr.5 BHK Independent House / Villa 6510 Sq.ft. (Built Up) 5.91 Cr.About Mantri Signature Villas
The heart of luxurious living is a home to match one’s style and taste. Mantri Signature Villas is the mark of your relationship with your zone of influence . It laces your signature style with clas ...read more
About Mantri Signature Villas
The heart of luxurious living is a home to match one’s style and taste. Mantri Signature Villas is the mark of your relationship with your zone of influence . It laces your signature style with class and hospitality.
With a total of 83 villas, meeting all the neighbours might seem improbable. Enter the club house. At the colossal 26,000 sq. ft. “The Clover” features a wealth of amenities such as the health spa, gymnasium and swimming pool. There are individual rooms for table tennis, aerobics and billiards, an indoor squash court, multipurpose hall, a TV room, convenience store and coffee shop. With so many places to convene, leaving your mark around town was never so much fun.
Specifications
KITCHEN Provision for electrical and plumbing points for modular kitchen Provision for water purifier in kitchen Provision for gas cylinders with necessary piping arrangements PLASTERING All intern ...read more
KITCHEN
- Provision for electrical and plumbing points for modular kitchen
- Provision for water purifier in kitchen
- Provision for gas cylinders with necessary piping arrangements
PLASTERING
- All internal walls are smoothly plastered with gypsum and POP punning
PAINTING
- Acrylic emulsion paint with roller finish
- Exterior: Maintenance free texture paint or other equivalent solution as per elevation features
- Both side veneer pre engineered door shutter finish with melamine polish and PU coating
- Teak wood door shutter
PLUMBING
- Granite flooring and cladding with combination of granite and designer ceramic tiles upto false ceiling
- White European water closet in all rest rooms of TOTO and Kohler make or equivalent
- Bathtub only in master bedroom rest room and glass shower cubicle in other rest rooms
- Single lever hot and cold water mixer unit for shower of TOTO and kohler make or equivalent in all rest rooms
- Concealed master control cock (Ball valve) in each rest room, from inside, for easier maintenance
ELECTRICAL
- Fire resistant electrical wires of Finolex or Anchor make
- Branded modular switches
- One miniature circuit breaker (MCB) for each room provided at the main distribution box within each villa
- For safety, one earth leakage circuit breaker (ELCB) for the villa
- Each villa will be provided with three-phase energy meter, a portion of common lights shall be provided by solar
- LT power
SECURITY SYSTEMS
- Trained security personnel will do patrolling of the project
- Digitized smart phone with video phones (at extra cost)
- Boom barriers considered at entry and exit of the property
- Vehicle entry and exit will be controlled through access control cards security system
- Periphery of the compound will be controlled through the CC surveillance
STRUCTURE
- Seismic zone III complaint RCC framed structure
- Solid concrete solid block masonry
- 10ft 0 inch feet clear height for each floor
FLOORING
- Italian marble flooring for living, dining and family areas
- Laminated in wooden flooring
- Granite flooring
- Anti skid ceramic flooring
- Anti skid ceramic flooring in terrace area
MAIN DOOR
- 8 feet high teak wood frame to the full width of jam
- Teak wood door shutter
- Good quality imported brass and chrome finish hardware
OTHER DOORS AND WINDOWS
- 8 feet high
- 8 feet high pre engineered wood door frame with veneer
- Both side veneer pre engineered door shutter finish with melamine polish and PU coating
- Both side veneer pre engineered door shutter finish with PU coating and lamination on the other with PVC piping
- Good quality imported brass and chrome finish hardware
- Living room and bedrooms will be provided with UPVC sliding with clear glass, designer finish and mosquito mesh
- All windows will be provided with UPVC sliding windows with clear glass and mosquito mesh
Amenities
-

Club House
-

Gymnasium
-

Maintenance Staff
-

Power Backup
-

Park
-

Reserved Parking
Location Map of Mantri Signature Villas
About Mantri Group
We are basically dealing with Residential Property like Plots and Commercial Property like Shops along with Projects within Mumbai.GA-1, Ground Floor, Court Chambers, 35, New Marine Lines,, Marine Lines, Mumbai, MaharashtraFrequently asked questions
-
Where is Mantri Group Located?
Mantri Group is located in Sholinganallur, Chennai.
-
What type of property can I find in Mantri Group?
You can easily find 3 BHK, 5 BHK apartments in Mantri Group.
-
What is the size of 3 BHK apartment in Mantri Group?
The approximate size of a 3 BHK apartment here is 3715 Sq.ft.
-
What is the size of 5 BHK apartment in Mantri Group?
The approximate size of a 5 BHK apartment here is 6510 Sq.ft.
-
What is the starting price of an apartment in Mantri Group?
You can find an apartment in Mantri Group at a starting price of 3.37 Cr..
Mantri Signature Villas Get Best Offer on this Project
Similar Projects






NH 24 Highway, Ghaziabad
33.69 Lac-41.47 Lac
2, 3 RK / 2, 3 BHK Individual Houses / Villas

The Commonwealth Games Village 2010
Barakhamba Road, Delhi
Call for Price
3 BHK Individual Houses / Villas



Similar Searches
-
Properties for Sale in Sholinganallur, Chennai
-
Properties for Rent in Sholinganallur, Chennai
-
Property for sale in Sholinganallur, Chennai by Budget
Note: Being an Intermediary, the role of RealEstateIndia.Com is limited to provide an online platform that is acting in the capacity of a search engine or advertising agency only, for the Users to showcase their property related information and interact for sale and buying purposes. The Users displaying their properties / projects for sale are solely... Note: Being an Intermediary, the role of RealEstateIndia.Com is limited to provide an online platform that is acting in the capacity of a search engine or advertising agency only, for the Users to showcase their property related information and interact for sale and buying purposes. The Users displaying their properties / projects for sale are solely responsible for the posted contents including the RERA compliance. The Users would be responsible for all necessary verifications prior to any transaction(s). We do not guarantee, control, be party in manner to any of the Users and shall neither be responsible nor liable for any disputes / damages / disagreements arising from any transactions read more
-
Property for Sale
- Real estate in Delhi
- Real estate in Mumbai
- Real estate in Gurgaon
- Real estate in Bangalore
- Real estate in Pune
- Real estate in Noida
- Real estate in Lucknow
- Real estate in Ghaziabad
- Real estate in Navi Mumbai
- Real estate in Greater Noida
- Real estate in Chennai
- Real estate in Thane
- Real estate in Ahmedabad
- Real estate in Jaipur
- Real estate in Hyderabad
-
Flats for Sale
-
Flats for Rent
- Flats for Rent in Delhi
- Flats for Rent in Mumbai
- Flats for Rent in Gurgaon
- Flats for Rent in Bangalore
- Flats for Rent in Pune
- Flats for Rent in Noida
- Flats for Rent in Lucknow
- Flats for Rent in Ghaziabad
- Flats for Rent in Navi Mumbai
- Flats for Rent in Greater Noida
- Flats for Rent in Chennai
- Flats for Rent in Thane
- Flats for Rent in Ahmedabad
- Flats for Rent in Jaipur
- Flats for Rent in Hyderabad
-
New Projects
- New Projects in Delhi
- New Projects in Mumbai
- New Projects in Gurgaon
- New Projects in Bangalore
- New Projects in Pune
- New Projects in Noida
- New Projects in Lucknow
- New Projects in Ghaziabad
- New Projects in Navi Mumbai
- New Projects in Greater Noida
- New Projects in Chennai
- New Projects in Thane
- New Projects in Ahmedabad
- New Projects in Jaipur
- New Projects in Hyderabad
-
