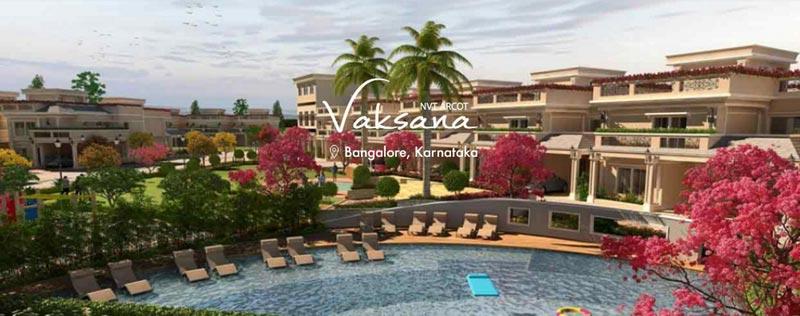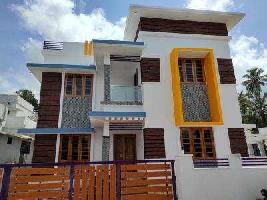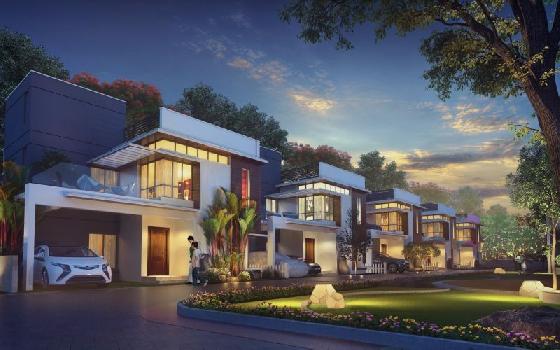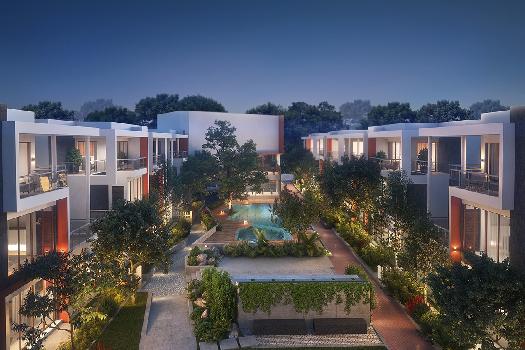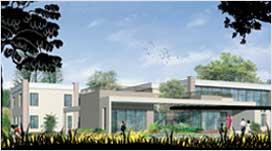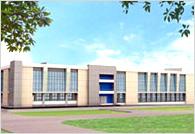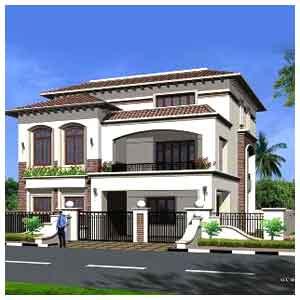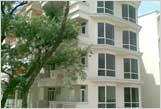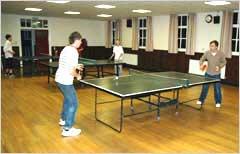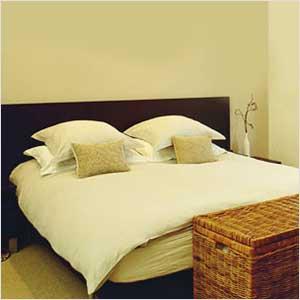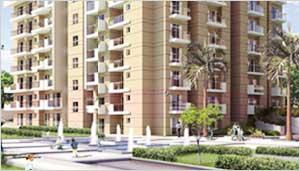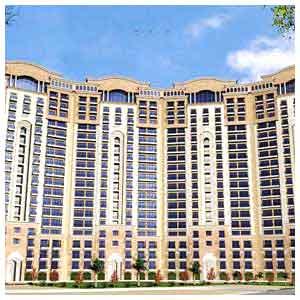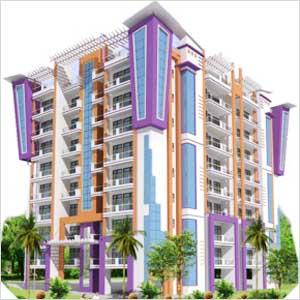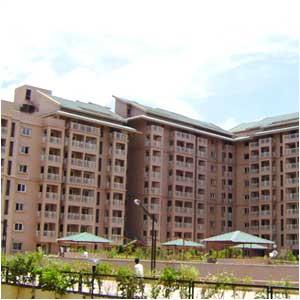-


-
-
 Bangalore
Bangalore
-
Search from Over 2500 Cities - All India
POPULAR CITIES
- New Delhi
- Mumbai
- Gurgaon
- Noida
- Bangalore
- Ahmedabad
- Navi Mumbai
- Kolkata
- Chennai
- Pune
- Greater Noida
- Thane
OTHER CITIES
- Agra
- Bhiwadi
- Bhubaneswar
- Bhopal
- Chandigarh
- Coimbatore
- Dehradun
- Faridabad
- Ghaziabad
- Haridwar
- Hyderabad
- Indore
- Jaipur
- Kochi
- Lucknow
- Ludhiana
- Nashik
- Nagpur
- Surat
- Vadodara
- Buy

-
Browse Properties for sale in Bangalore
-
- Rent

-
Browse Rental Properties in Bangalore
-
- Projects

-
Popular Localites for Real Estate Projects in Bangalore
-
- Agents

-
Popular Localities for Real Estate Agents in Bangalore
-
- Services

-
Real Estate Services in Bangalore
-
- Post Property Free
-

-
Contact Us
Request a Call BackTo share your queries. Click here!
-
-
 Sign In
Sign In
Join FreeMy RealEstateIndia
-
- Home
- Residential Projects in Bangalore
- Residential Projects in Sarjapur Road Bangalore
- NVT Arcot Vaksana in Sarjapur Road Bangalore
NVT Arcot Vaksana
Sarjapur Road, Bangalore
2.45 Cr. Onwards Independent HouseNVT Arcot Vaksana 2.45 Cr. (Onwards) Independent House-

Property Type
Independent House
-

Configuration
4 BHK
-

Area of Independent House
2885 - 3664 Sq.ft.
-

Pricing
2.45 - 3.30 Cr.
-

Possession Status
Ongoing Projects
RERA STATUS Not Available Website: https://rera.karnataka.gov.in/
Disclaimer
All the information displayed is as posted by the User and displayed on the website for informational purposes only. RealEstateIndia makes no representations and warranties of any kind, whether expressed or implied, for the Services and in relation to the accuracy or quality of any information transmitted or obtained at RealEstateIndia.com. You are hereby strongly advised to verify all information including visiting the relevant RERA website before taking any decision based on the contents displayed on the website.
...Read More Read LessSellers you may contact for more details
Properties in NVT Arcot Vaksana
- Buy
- Rent
Sorry!!!Presently No property available for RENT in NVT Arcot Vaksana
We will notify you when similar property is available for RENT.Yes Inform Me
Unit Configuration
Unit Type Area Price (in ) 4 BHK Independent House +3T 2885 Sq.ft. (Built Up) 2.45 Cr.4 BHK Independent House +4T 3664 Sq.ft. (Built Up) 3.30 Cr.About NVT Arcot Vaksana
NVT Arcot Vaksana is set on seven acres of fertile space in Sarjapura, which once used to be The Arcot Farm. It is an oasis of green - a luxury that is truly invigorating and refreshing. Designed by ...read more
About NVT Arcot Vaksana
NVT Arcot Vaksana is set on seven acres of fertile space in Sarjapura, which once used to be The Arcot Farm. It is an oasis of green - a luxury that is truly invigorating and refreshing.
Designed by RSP, a leading architectural firm headquartered at Singapore, Vaksana draws inspiration from the Edwardian style of architecture. The Villa community is truly reminiscent of the grand Victorian era with large open spaces, artistic gardens and beautiful walking boulevards around. The Villas themselves have been aesthetically designed ensuring mass rooms that let in natural light and air.
Specifications
STRUCTURE Foundation: Reinforced Cement Concrete Footings Super Structure: Reinforced Cement Concrete Framed Structure Roofing: Reinforced Cement Concrete External Good Walls: Solid Cement Block ...read more
STRUCTURE
- Foundation: Reinforced Cement Concrete Footings
- Super Structure: Reinforced Cement Concrete Framed Structure
- Roofing: Reinforced Cement Concrete
- External Good Walls: Solid Cement Block Masonry of 8" thickness
- Internal Good Walls: Solid Cement Block Masonry of 4'/8" thickness
PLASTERING AND PAINTING- Internal Walls: Smooth Plaster Finish with Good Quality Emulsion Paint
- External Walls: Water Proof Plaster with Good Quality Exterior Grade Emulsion Paint
- Grills: Enamel Painting
SANITARY, CP AND OTHER FITTINGS
- Sanitary: EWC & Washbasin
- CP Fittings: Single Lever Diverter for all showers and Single Lever Mixer for all washbasins, Health Faucet and Accessories in all toilets except servant toilet
- Other: Provision for Solar Water Heater to supply hot water to all toilets. Provision for Exhaust Fans in all toilets. Granite Tops for the washbasin. Mirror in all bathrooms except servant toilet. Provision for Granite Platform with Good Stainless Steel Sink and Drain Board in kitchen
SAFETY FEATURES
- Security: The entire estate is secured with a Compound Wall and entrances will be manned by Security. Intercom from security to all villas
- Features: Provision for Video Door Phone
Amenities
-

Club House
-

Gymnasium
-

Power Backup
-

Park
-

Reserved Parking
-

Swimming Pool
Location Map of NVT Arcot Vaksana
About NVT Quality Lifestyle Projects
NVT Quality Lifestyle is a professionally managed real estate company dedicated to developing high-end residential and commercial projects. The company is part of the NVT Group established in 1995.CAP 1, Export Promotion Industrial Park, Near ITPL, Behind Big Bazaar, Bylahalli, Bangalore, Karnataka
Other Projects of this Builder
 NVT Mystic Garden
NVT Mystic Garden NVT Life Square
NVT Life SquareFrequently asked questions
-
Where is NVT Quality Lifestyle Projects Located?
NVT Quality Lifestyle Projects is located in Sarjapur Road, Bangalore.
-
What type of property can I find in NVT Quality Lifestyle Projects?
You can easily find 4 BHK apartments in NVT Quality Lifestyle Projects.
-
What is the size of 4 BHK apartment in NVT Quality Lifestyle Projects?
The approximate size of a 4 BHK apartment here are 2885 Sq.ft., 3664 Sq.ft.
-
What is the starting price of an apartment in NVT Quality Lifestyle Projects?
You can find an apartment in NVT Quality Lifestyle Projects at a starting price of 2.45 Cr..
NVT Arcot Vaksana Get Best Offer on this Project
Similar Projects










Similar Searches
-
Properties for Sale in Sarjapur Road, Bangalore
-
Property for sale in Sarjapur Road, Bangalore by Budget
Note: Being an Intermediary, the role of RealEstateIndia.Com is limited to provide an online platform that is acting in the capacity of a search engine or advertising agency only, for the Users to showcase their property related information and interact for sale and buying purposes. The Users displaying their properties / projects for sale are solely... Note: Being an Intermediary, the role of RealEstateIndia.Com is limited to provide an online platform that is acting in the capacity of a search engine or advertising agency only, for the Users to showcase their property related information and interact for sale and buying purposes. The Users displaying their properties / projects for sale are solely responsible for the posted contents including the RERA compliance. The Users would be responsible for all necessary verifications prior to any transaction(s). We do not guarantee, control, be party in manner to any of the Users and shall neither be responsible nor liable for any disputes / damages / disagreements arising from any transactions read more
-
Property for Sale
- Real estate in Delhi
- Real estate in Mumbai
- Real estate in Gurgaon
- Real estate in Bangalore
- Real estate in Pune
- Real estate in Noida
- Real estate in Lucknow
- Real estate in Ghaziabad
- Real estate in Navi Mumbai
- Real estate in Greater Noida
- Real estate in Chennai
- Real estate in Thane
- Real estate in Ahmedabad
- Real estate in Jaipur
- Real estate in Hyderabad
-
Flats for Sale
-
Flats for Rent
- Flats for Rent in Delhi
- Flats for Rent in Mumbai
- Flats for Rent in Gurgaon
- Flats for Rent in Bangalore
- Flats for Rent in Pune
- Flats for Rent in Noida
- Flats for Rent in Lucknow
- Flats for Rent in Ghaziabad
- Flats for Rent in Navi Mumbai
- Flats for Rent in Greater Noida
- Flats for Rent in Chennai
- Flats for Rent in Thane
- Flats for Rent in Ahmedabad
- Flats for Rent in Jaipur
- Flats for Rent in Hyderabad
-
New Projects
- New Projects in Delhi
- New Projects in Mumbai
- New Projects in Gurgaon
- New Projects in Bangalore
- New Projects in Pune
- New Projects in Noida
- New Projects in Lucknow
- New Projects in Ghaziabad
- New Projects in Navi Mumbai
- New Projects in Greater Noida
- New Projects in Chennai
- New Projects in Thane
- New Projects in Ahmedabad
- New Projects in Jaipur
- New Projects in Hyderabad
-
