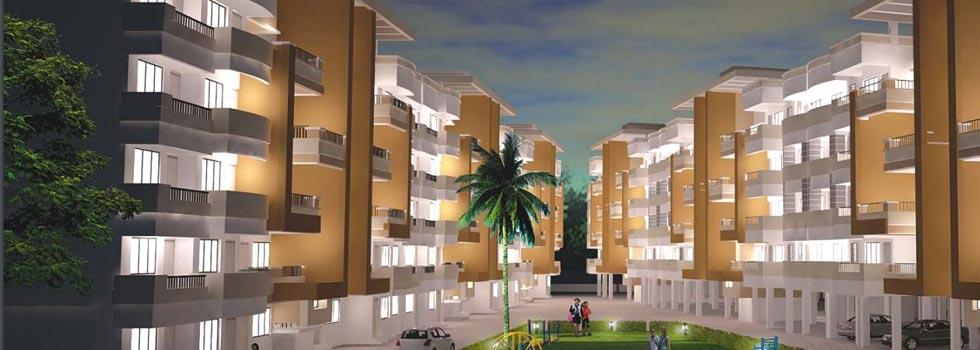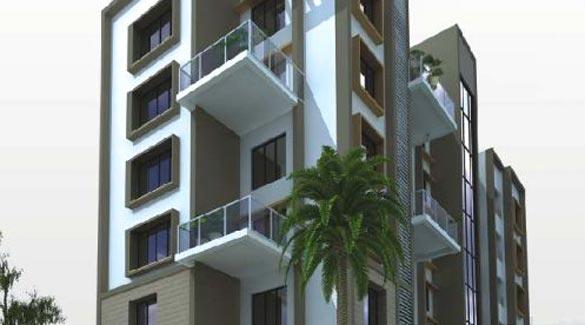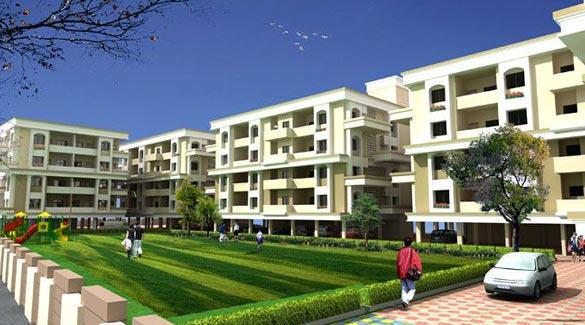-


-
-
 Nagpur
Nagpur
-
Search from Over 2500 Cities - All India
POPULAR CITIES
- New Delhi
- Mumbai
- Gurgaon
- Noida
- Bangalore
- Ahmedabad
- Navi Mumbai
- Kolkata
- Chennai
- Pune
- Greater Noida
- Thane
OTHER CITIES
- Agra
- Bhiwadi
- Bhubaneswar
- Bhopal
- Chandigarh
- Coimbatore
- Dehradun
- Faridabad
- Ghaziabad
- Haridwar
- Hyderabad
- Indore
- Jaipur
- Kochi
- Lucknow
- Ludhiana
- Nashik
- Nagpur
- Surat
- Vadodara
- Buy

- Rent

- Projects

-
Popular Localites for Real Estate Projects in Nagpur
-
- Agents

-
Popular Localities for Real Estate Agents in Nagpur
-
- Services

-
Real Estate Services in Nagpur
-
- Post Property Free
-

-
Contact Us
Request a Call BackTo share your queries. Click here!
-
-
 Sign In
Sign In
Join FreeMy RealEstateIndia
-
- Home
- Residential Projects in Nagpur
- Residential Projects in Hingna Nagpur
- Pioneer Woods in Hingna Nagpur
Pioneer Woods
Hingna, Nagpur
17 Lac Onwards Flats / ApartmentsPioneer Woods 17 Lac (Onwards) Flats / Apartments-

Property Type
Flats / Apartments
-

Configuration
1, 2, 3 BHK
-

Area of Flats / Apartments
621 - 1519 Sq.ft.
-

Pricing
17 - 31 Lac
-

Possession Status
Ongoing Projects
RERA STATUS Not Available Website: https://maharera.mahaonline.gov.in/
Disclaimer
All the information displayed is as posted by the User and displayed on the website for informational purposes only. RealEstateIndia makes no representations and warranties of any kind, whether expressed or implied, for the Services and in relation to the accuracy or quality of any information transmitted or obtained at RealEstateIndia.com. You are hereby strongly advised to verify all information including visiting the relevant RERA website before taking any decision based on the contents displayed on the website.
...Read More Read LessUnit Configuration
View More View LessUnit Type Area Price (in ) 1 BHK+1T 621 Sq.ft. (Built Up) 17 Lac1 BHK+1T 641 Sq.ft. (Built Up) Call for Price1 BHK+1T 654 Sq.ft. (Built Up) Call for Price1 BHK+1T 666 Sq.ft. (Built Up) Call for Price2 BHK+2T 870 Sq.ft. (Built Up) Call for Price2 BHK+2T 872 Sq.ft. (Built Up) 26 Lac2 BHK+2T 910 Sq.ft. (Built Up) Call for Price2 BHK+2T 957 Sq.ft. (Built Up) Call for Price2 BHK+2T 975 Sq.ft. (Built Up) Call for Price2 BHK 1178 Sq.ft. (Built Up) Call for Price3 BHK+2T 1025 Sq.ft. (Built Up) 31 Lac3 BHK+3T 1035 Sq.ft. (Built Up) Call for Price3 BHK+3T 1135 Sq.ft. (Built Up) Call for Price3 BHK+3T 1490 Sq.ft. (Built Up) Call for Price3 BHK 1519 Sq.ft. (Built Up) Call for Price
About Pioneer Woods
The creators of Pioneer Woods appreciate that there's no 'one-size-fits-all' concept when it comes to homes and that the needs of different families are different. At Pioneer Woods, homes are tailored ...read more
About Pioneer Woods
The creators of Pioneer Woods appreciate that there's no 'one-size-fits-all' concept when it comes to homes and that the needs of different families are different. At Pioneer Woods, homes are tailored to the most demanding specifications of all families. In the first phase of the scheme, homes would range from an ideal 2BHK to a spacious 3BHK.
Specifications
STRUCTURAL SYSTEM:WALLS: KITCHEN:PLASTER:ELECTRIFICATION:PAINTING:LIFT:FLOORING:WATER SUPPLY:AMENITIES:DOORS:NOTE :WINDOWS:ADDITIONAL CHARGES :TOILETS:- CP fittings of superior brands in all toilets.- ...read more
STRUCTURAL SYSTEM:
WALLS: KITCHEN:
PLASTER:
ELECTRIFICATION:
PAINTING:
LIFT:
FLOORING:
WATER SUPPLY:
AMENITIES:
DOORS:
NOTE :
WINDOWS:
ADDITIONAL CHARGES :
TOILETS:
- CP fittings of superior brands in all toilets.
- R.C.C. frame structure. Hot & cold water arrangement.
External wall:- 150 mm thk. Granite kitchen platform with stainless steel sink.
Internal wall:- 115 mm thk. Glazed / ceramic tiles dado above platform up to 2'0” ht.
- Provision for aqua guard connection.
External:- 20 mm thk. double coat & 12 mm thk. smooth finish
- plaster on internal walls. 4 points in each room. Power point in all bathrooms &
- kitchen. A/c point in master bedroom. Telephone and cable
- point in Hall & Bedrooms. Inverter wiring.
- External wall cement paint of premium brands and approved
colour
- 4-passanger lift in apartments only.
- Vitrified tiles in drawing, dining & kitchen (24” x 24”) excluding
- toilets & balconies. Water supply through bore / well & municipal water.
- Anti skid tiles in toilets, balconies & internal terraces.
- Lobby & staircases in marble / kota / any other material.
- Ceramic 12” x 12” flooring in bedroom & balconies. Generator backup for common area lighting & lift.
Solar water heater.
- All doors will be 30 mm thk. laminated flush doors.
- Extra work other than specified will be carried out on
- payment of 50% advance deposit separately
- Two tracks anodized aluminum windows with glass.
- M.S. safety grills for windows.
- M.S.E.B. meter deposit and S.L.C. network charges of
- transformer in proportion to the areas of plots.
- Ceramic tiles wall cladding up to 7'0” ht. Water meter charges with other incidental charges of water
- Ceramic ware of superior brands (cera or equivalent) in all pump, pipeline network etc.
- toilets. Registration, stamp duty and Documentation charges .Amenities
-

Club House
-

Gymnasium
-

Lift
-

Power Backup
-

Park
-

Reserved Parking
Location Map of Pioneer Woods
About Pioneer Group
The Pioneer Infrastructures Company Pvt. Ltd. is the first Premier ISO 9001-2008 certified Construction Company of central India and has completed various projects in around Nagpur. Ranked the top bu ...Read moreAbout Pioneer Group
The Pioneer Infrastructures Company Pvt. Ltd. is the first Premier ISO 9001-2008 certified Construction Company of central India and has completed various projects in around Nagpur. Ranked the top builder and developer in Nagpur's Real Estate World, is known for its fanatical euphoria on quality, transparent operations and stickler for time schedules, its been a journey of dedication, hardwork focused commitment and above all a driving mission of creating value in the real estate world.
Pioneer House, 263, W.H.C. Road, Bajaj Nagar, Bajaj Nagar, Nagpur, Maharashtra
Other Projects of this Builder
 Pioneer Solitaire
Pioneer Solitaire Pioneer Daffodils
Pioneer DaffodilsFrequently asked questions
-
Where is Pioneer Group Located?
Pioneer Group is located in Hingna, Nagpur.
-
What type of property can I find in Pioneer Group?
You can easily find 1 BHK, 2 BHK, 3 BHK apartments in Pioneer Group.
-
What is the size of 1 BHK apartment in Pioneer Group?
The approximate size of a 1 BHK apartment here are 621 Sq.ft., 641 Sq.ft., 654 Sq.ft., 666 Sq.ft.
-
What is the size of 2 BHK apartment in Pioneer Group?
The approximate size of a 2 BHK apartment here are 870 Sq.ft., 872 Sq.ft., 910 Sq.ft., 957 Sq.ft., 975 Sq.ft., 1178 Sq.ft.
-
What is the size of 3 BHK apartment in Pioneer Group?
The approximate size of a 3 BHK apartment here are 1025 Sq.ft., 1035 Sq.ft., 1135 Sq.ft., 1490 Sq.ft., 1519 Sq.ft.
-
What is the starting price of an apartment in Pioneer Group?
You can find an apartment in Pioneer Group at a starting price of 17 Lac.
Pioneer Woods Get Best Offer on this Project
Similar Projects










Similar Searches
-
Properties for Sale in Hingna, Nagpur
-
Property for sale in Hingna, Nagpur by Budget
Note: Being an Intermediary, the role of RealEstateIndia.Com is limited to provide an online platform that is acting in the capacity of a search engine or advertising agency only, for the Users to showcase their property related information and interact for sale and buying purposes. The Users displaying their properties / projects for sale are solely... Note: Being an Intermediary, the role of RealEstateIndia.Com is limited to provide an online platform that is acting in the capacity of a search engine or advertising agency only, for the Users to showcase their property related information and interact for sale and buying purposes. The Users displaying their properties / projects for sale are solely responsible for the posted contents including the RERA compliance. The Users would be responsible for all necessary verifications prior to any transaction(s). We do not guarantee, control, be party in manner to any of the Users and shall neither be responsible nor liable for any disputes / damages / disagreements arising from any transactions read more
-
Property for Sale
- Real estate in Delhi
- Real estate in Mumbai
- Real estate in Gurgaon
- Real estate in Bangalore
- Real estate in Pune
- Real estate in Noida
- Real estate in Lucknow
- Real estate in Ghaziabad
- Real estate in Navi Mumbai
- Real estate in Greater Noida
- Real estate in Chennai
- Real estate in Thane
- Real estate in Ahmedabad
- Real estate in Jaipur
- Real estate in Hyderabad
-
Flats for Sale
-
Flats for Rent
- Flats for Rent in Delhi
- Flats for Rent in Mumbai
- Flats for Rent in Gurgaon
- Flats for Rent in Bangalore
- Flats for Rent in Pune
- Flats for Rent in Noida
- Flats for Rent in Lucknow
- Flats for Rent in Ghaziabad
- Flats for Rent in Navi Mumbai
- Flats for Rent in Greater Noida
- Flats for Rent in Chennai
- Flats for Rent in Thane
- Flats for Rent in Ahmedabad
- Flats for Rent in Jaipur
- Flats for Rent in Hyderabad
-
New Projects
- New Projects in Delhi
- New Projects in Mumbai
- New Projects in Gurgaon
- New Projects in Bangalore
- New Projects in Pune
- New Projects in Noida
- New Projects in Lucknow
- New Projects in Ghaziabad
- New Projects in Navi Mumbai
- New Projects in Greater Noida
- New Projects in Chennai
- New Projects in Thane
- New Projects in Ahmedabad
- New Projects in Jaipur
- New Projects in Hyderabad
-















