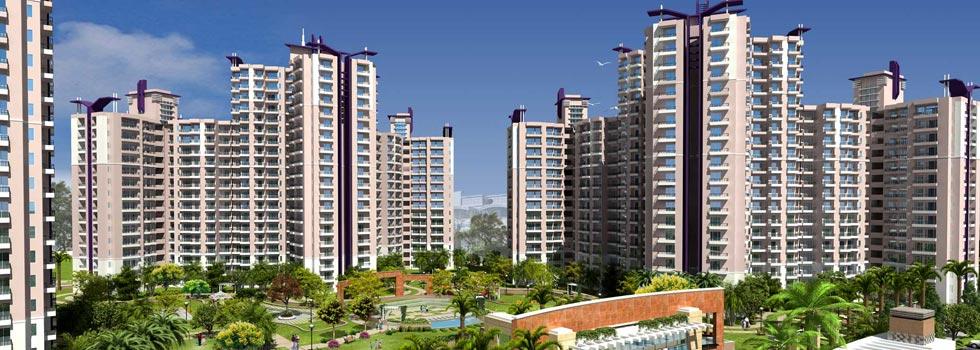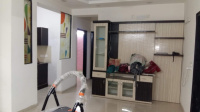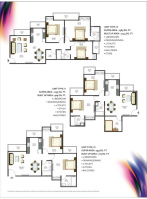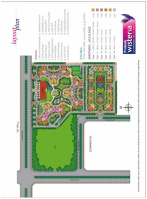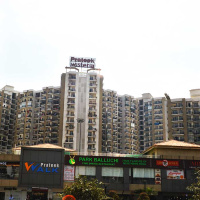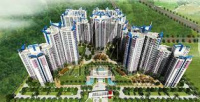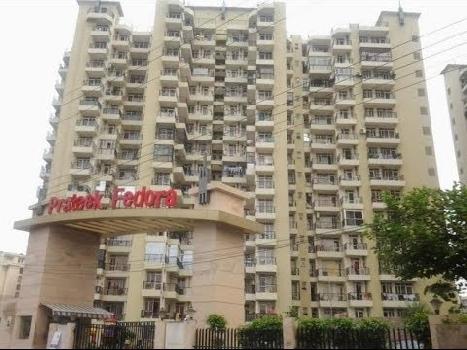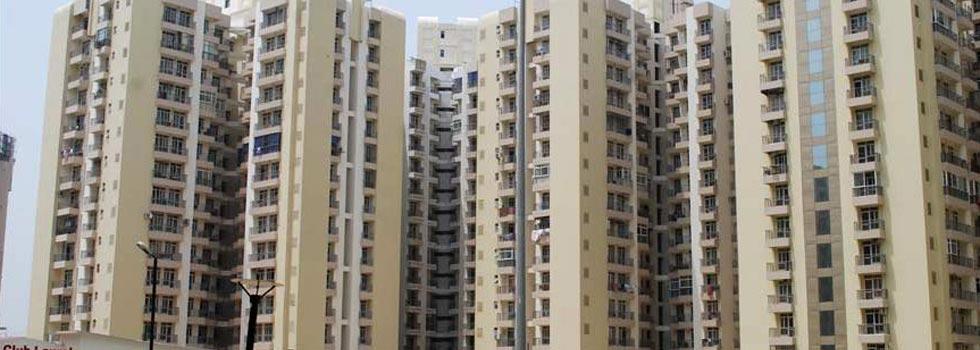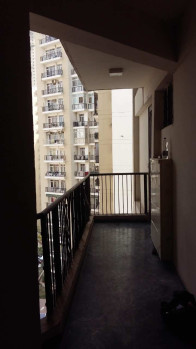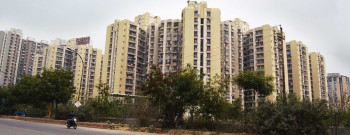-


-
-
 Noida
Noida
-
Search from Over 2500 Cities - All India
POPULAR CITIES
- New Delhi
- Mumbai
- Gurgaon
- Noida
- Bangalore
- Ahmedabad
- Navi Mumbai
- Kolkata
- Chennai
- Pune
- Greater Noida
- Thane
OTHER CITIES
- Agra
- Bhiwadi
- Bhubaneswar
- Bhopal
- Chandigarh
- Coimbatore
- Dehradun
- Faridabad
- Ghaziabad
- Haridwar
- Hyderabad
- Indore
- Jaipur
- Kochi
- Lucknow
- Ludhiana
- Nashik
- Nagpur
- Surat
- Vadodara
- Buy

-
Browse Properties for sale in Noida
-
- Rent

- Projects

-
Popular Localites for Real Estate Projects in Noida
-
- Agents

-
Popular Localities for Real Estate Agents in Noida
-
- Services

-
Real Estate Services in Noida
-
- Post Property Free
-

-
Contact Us
Request a Call BackTo share your queries. Click here!
-
-
 Sign In
Sign In
Join FreeMy RealEstateIndia
-
- Home
- Residential Projects in Noida
- Residential Projects in Sector 77 Noida
- Prateek Wisteria in Sector 77 Noida
Prateek Wisteria
Sector 77 Noida
66 Lac Onwards Flats / ApartmentsPrateek Wisteria 66 Lac (Onwards) Flats / Apartments-

Property Type
Flats / Apartments
-

Configuration
2, 3, 4 BHK
-

Area of Flats / Apartments
955 - 2115 Sq.ft.
-

Pricing
66 Lac - 1.03 Cr.
-

Possession Status
Ongoing Projects
RERA STATUS Not Available Website: http://www.up-rera.in/index
Disclaimer
All the information displayed is as posted by the User and displayed on the website for informational purposes only. RealEstateIndia makes no representations and warranties of any kind, whether expressed or implied, for the Services and in relation to the accuracy or quality of any information transmitted or obtained at RealEstateIndia.com. You are hereby strongly advised to verify all information including visiting the relevant RERA website before taking any decision based on the contents displayed on the website.
...Read More Read LessProperties in Prateek Wisteria
- Buy
- Rent
 31 Mar, 2024
31 Mar, 2024 31 Mar, 2024
31 Mar, 2024 31 Mar, 2024
31 Mar, 2024 31 Mar, 2024
31 Mar, 2024Unit Configuration
View More View LessUnit Type Area Price (in ) 2 BHK+2T 955 Sq.ft. (Built Up) 66 Lac2 BHK+2T 1135 Sq.ft. (Built Up) 66 Lac3 BHK+3T 1385 Sq.ft. (Built Up) 73 Lac3 BHK+3T 1560 Sq.ft. (Built Up) 82 Lac3 BHK+3T 1735 Sq.ft. (Built Up) 90 Lac4 BHK+5T 2115 Sq.ft. (Built Up) 1.03 Cr.
About Prateek Wisteria
A dream home with majestic towers which are located around extensively landscaped central greens in the heart of Noida. Prateek Group has planned apartments that are unique in many ways under the name ...read more
About Prateek Wisteria
A dream home with majestic towers which are located around extensively landscaped central greens in the heart of Noida. Prateek Group has planned apartments that are unique in many ways under the name PRATEEK WISTERIA. The project is offering state of the art facilities, and managed by internationally renowned brand. The project has 2, 3 and 4 bedrooms luxury homes with ingredients of high-end specifications, amenities, and world class Club facility.
Specifications
DRAWING/DINING ROOMFloor : Vitrified tiles of (Size 2'x 2'), Brand Kajaria or Equivalent.External Door & Windows : Decorative solid hard wood Entry door & other skin moulded paneled doors. Alu ...read more
DRAWING/DINING ROOM
Floor : Vitrified tiles of (Size 2'x 2'), Brand Kajaria or Equivalent.
External Door & Windows : Decorative solid hard wood Entry door & other skin moulded paneled doors. Aluminum Powder coated glazed and wire mesh shutter windows.
Fixture & Fitting : Modular electric switches, Brand Anchor, legrand or Equivalent.
- Fans in Drawing Room, Dining Room & Lights in false ceiling.
- Walls ; Designer concept Paint with combination of texture & rich Plastic Emulsion
Internal Doors : Skin moulded paneled doors.
Ceiling : Designer POP false ceiling work
MASTER BEDROOM
Floor : Laminated wooden flooring in Master Bedroom and Dress Room
External Door : Aluminum Powder coated glazed windows & Balcony Doors. Aluminum Powder coated glazed and wire mesh shutter windows
Fixture & Fitting : Modular electric switches. Fan in Master Bed Room & Lights in false ceiling.
Walls : Designer concept Paint with combination of texture & rich Plastic Emulsion, brand Asian, Nerolec, Dulux or Equivalent
Internal Doors : Skin moulded paneled door shutter.
Ceiling : Designer POP false ceiling work
Wardrobe/Cupboard : Wooden Wardrobe/Cupboard
BEDROOM
Floor : Vitrified tiles of (Size 2'x2') Brand Kajaria or Equivalent
External Door & windows : Aluminum Powder coated glazed windows & Balcony Doors. Aluminum Powder coated glazed and wire mesh shutter windows
Fixture & Fitting : Modular electric switches, Brand Anchor, legrand or Equivalent.
- Fans in all Bedrooms & lights in false ceiling
Walls : Designer concept Paint with combination of texture & rich
Plastic Emulsion
Internal Doors : Skin moulded paneled door shutter
Ceiling : Designer POP work in bedrooms
Wardrobe/Cupboard : Wooden Wardrobe/Cupboard
TOILET (MASTER BEDROOM)
Floor : Designer Ceramic Tiles of Kajaria or Equivalent
Windows/Ventilator : Aluminum Powder coated glazed and wire mesh shutter windows/ ventilator
Fixture & Fitting : Washbasin & W.C of “Hindware” or equivalent C.P. fittings of
- “Marc” or equivalent. Shower panel in Master Toilet &
Glass Partition.
Walls : Designer Ceramic Tiles of Kajaria or Equivalent up to 7' ht
- Internal Doors Skin moulded paneled door.
- Ceiling Designer POP false ceiling work
TOILET (OTHER BEDROOMS)
Floor : Designer Ceramic Tiles of Kajaria or Equivalent
Windows/Ventilator : Aluminum Powder coated glazed and wire mesh shutter windows/ ventilator
Fixture & Fitting : Washbasin & W.C of “Hindware” or equivalent C.P. fittings
- of “Marc” or equivalent
Walls : Designer Ceramic Tiles of Kajaria or Equivalent up to 7'ht.
Internal Doors : Skin moulded paneled door shutter.
Ceiling : Designer POP false ceiling work
KITCHEN
Floor : Vitrified tiles of (2'x 2' in size) Brand Kajaria or Equivalent
External Door : Aluminum Powder coated glazed windows & Balcony Doors.
- Aluminum Powder coated glazed and wire mesh shutter windows
Fixture & Fitting : Full Modular Kitchen equipped with electric chimney &
- RO System. Working Platform with Granite top and double bowl
Stainless Steel Sink
Walls : Designer Ceramic Tiles of Kajaria or Equivalent up to 2'ht above counter
DRESSING ROOM
Floor : Wooden laminated
Fixture & Fitting : Modular Switches Brand Anchor or Legrand or Equivalent
Wardrobe/Cupboard : Wooden Wardrobe/Cupboard
BALCONIES
Floor : Ceramic Tiles FloorsAmenities
-

Club House
-

Gymnasium
-

Lift
-

Maintenance Staff
-

Power Backup
-

Park
Location Map of Prateek Wisteria
About Prateek Group
Prateek Group was incorporated in 2005 with a vision of quality and on-time delivery. Since inception we’ve been successful in building different commercial and residential structures. As a responsi ...Read moreAbout Prateek Group
Prateek Group was incorporated in 2005 with a vision of quality and on-time delivery. Since inception we’ve been successful in building different commercial and residential structures. As a responsible entity in the industry we utilize authentic raw material for executing the work and delivering the quality quotient within the budget. For additional queries ring the contact numbers.
A-42, Sector 67, Noida, Uttar Pradesh
Other Projects of this Builder
 Prateek Fedora
Prateek Fedora Prateek Laurel
Prateek Laurel Prateek Wishtriea
Prateek Wishtriea Parteek Laurel
Parteek LaurelFrequently asked questions
-
Where is Prateek Group Located?
Prateek Group is located in Sector 77 Noida.
-
What type of property can I find in Prateek Group?
You can easily find 2 BHK, 3 BHK, 4 BHK apartments in Prateek Group.
-
What is the size of 2 BHK apartment in Prateek Group?
The approximate size of a 2 BHK apartment here are 955 Sq.ft., 1135 Sq.ft.
-
What is the size of 3 BHK apartment in Prateek Group?
The approximate size of a 3 BHK apartment here are 1385 Sq.ft., 1560 Sq.ft., 1735 Sq.ft.
-
What is the size of 4 BHK apartment in Prateek Group?
The approximate size of a 4 BHK apartment here is 2115 Sq.ft.
-
What is the starting price of an apartment in Prateek Group?
You can find an apartment in Prateek Group at a starting price of 66 Lac.
Prateek Wisteria Get Best Offer on this Project
Similar Projects










Similar Searches
-
Properties for Sale in Sector 77 Noida
-
Properties for Rent in Sector 77 Noida
-
Property for sale in Sector 77 Noida by Budget
Note: Being an Intermediary, the role of RealEstateIndia.Com is limited to provide an online platform that is acting in the capacity of a search engine or advertising agency only, for the Users to showcase their property related information and interact for sale and buying purposes. The Users displaying their properties / projects for sale are solely... Note: Being an Intermediary, the role of RealEstateIndia.Com is limited to provide an online platform that is acting in the capacity of a search engine or advertising agency only, for the Users to showcase their property related information and interact for sale and buying purposes. The Users displaying their properties / projects for sale are solely responsible for the posted contents including the RERA compliance. The Users would be responsible for all necessary verifications prior to any transaction(s). We do not guarantee, control, be party in manner to any of the Users and shall neither be responsible nor liable for any disputes / damages / disagreements arising from any transactions read more
-
Property for Sale
- Real estate in Delhi
- Real estate in Mumbai
- Real estate in Gurgaon
- Real estate in Bangalore
- Real estate in Pune
- Real estate in Noida
- Real estate in Lucknow
- Real estate in Ghaziabad
- Real estate in Navi Mumbai
- Real estate in Greater Noida
- Real estate in Chennai
- Real estate in Thane
- Real estate in Ahmedabad
- Real estate in Jaipur
- Real estate in Hyderabad
-
Flats for Sale
-
Flats for Rent
- Flats for Rent in Delhi
- Flats for Rent in Mumbai
- Flats for Rent in Gurgaon
- Flats for Rent in Bangalore
- Flats for Rent in Pune
- Flats for Rent in Noida
- Flats for Rent in Lucknow
- Flats for Rent in Ghaziabad
- Flats for Rent in Navi Mumbai
- Flats for Rent in Greater Noida
- Flats for Rent in Chennai
- Flats for Rent in Thane
- Flats for Rent in Ahmedabad
- Flats for Rent in Jaipur
- Flats for Rent in Hyderabad
-
New Projects
- New Projects in Delhi
- New Projects in Mumbai
- New Projects in Gurgaon
- New Projects in Bangalore
- New Projects in Pune
- New Projects in Noida
- New Projects in Lucknow
- New Projects in Ghaziabad
- New Projects in Navi Mumbai
- New Projects in Greater Noida
- New Projects in Chennai
- New Projects in Thane
- New Projects in Ahmedabad
- New Projects in Jaipur
- New Projects in Hyderabad
-
