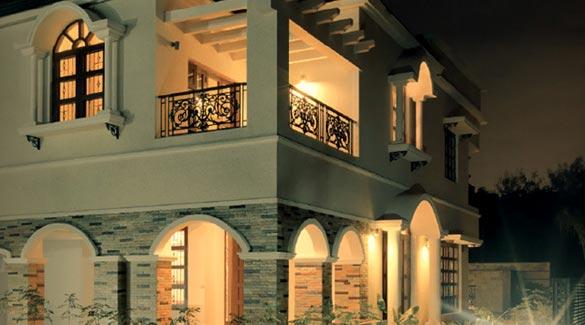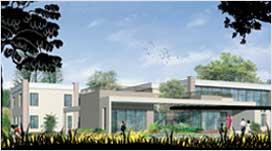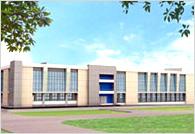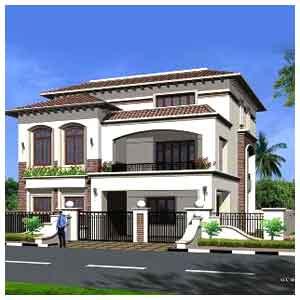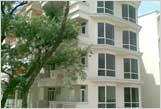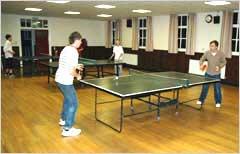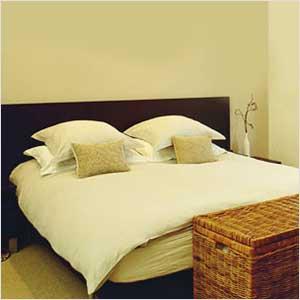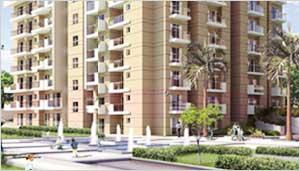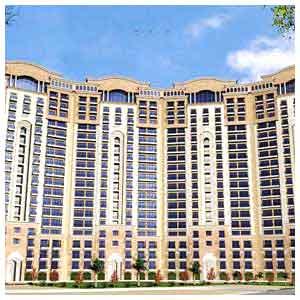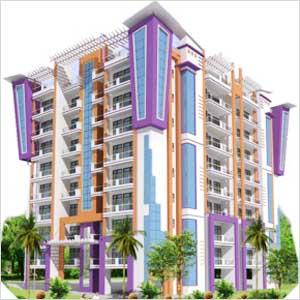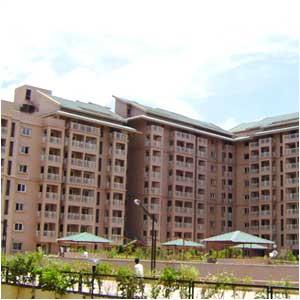-


-
-
 Hyderabad
Hyderabad
-
Search from Over 2500 Cities - All India
POPULAR CITIES
- New Delhi
- Mumbai
- Gurgaon
- Noida
- Bangalore
- Ahmedabad
- Navi Mumbai
- Kolkata
- Chennai
- Pune
- Greater Noida
- Thane
OTHER CITIES
- Agra
- Bhiwadi
- Bhubaneswar
- Bhopal
- Chandigarh
- Coimbatore
- Dehradun
- Faridabad
- Ghaziabad
- Haridwar
- Hyderabad
- Indore
- Jaipur
- Kochi
- Lucknow
- Ludhiana
- Nashik
- Nagpur
- Surat
- Vadodara
- Buy

-
Browse Properties for sale in Hyderabad
-
- Rent

-
Browse Rental Properties in Hyderabad
-
- Projects

-
Popular Localites for Real Estate Projects in Hyderabad
-
- Agents

-
Popular Localities for Real Estate Agents in Hyderabad
-
- Services

-
Real Estate Services in Hyderabad
-
- Post Property Free
-

-
Contact Us
Request a Call BackTo share your queries. Click here!
-
-
 Sign In
Sign In
Join FreeMy RealEstateIndia
-
- Home
- Residential Projects in Hyderabad
- Residential Projects in Gachibowli Hyderabad
- Royal Woods in Gachibowli Hyderabad
Royal Woods
Gachibowli, Hyderabad
Royal Woods Independent House / Villa-

Property Type
Independent House / Villa
-

Configuration
1 BHK
-

Area of Independent House / Villa
4036 - 4729 Sq.ft.
-

Possession Status
Ongoing Projects
RERA STATUS Not Available Website: http://rera.telangana.gov.in/
Disclaimer
All the information displayed is as posted by the User and displayed on the website for informational purposes only. RealEstateIndia makes no representations and warranties of any kind, whether expressed or implied, for the Services and in relation to the accuracy or quality of any information transmitted or obtained at RealEstateIndia.com. You are hereby strongly advised to verify all information including visiting the relevant RERA website before taking any decision based on the contents displayed on the website.
...Read More Read LessUnit Configuration
View More View LessUnit Type Area Price (in ) 1 BHK Independent House / Villa 4036 Sq.ft. (Built Up) Call for Price1 BHK Independent House / Villa 4659 Sq.ft. (Built Up) Call for Price1 BHK Independent House / Villa 4729 Sq.ft. (Built Up) Call for Price
About Royal Woods
Prestige Royal Woods is a splendour gated villa development spread over 24 acres of land on which 152 Independent Villas, a Clubhouse and all infrastructure are being built. The elevation and streetsc ...read more
About Royal Woods
Prestige Royal Woods is a splendour gated villa development spread over 24 acres of land on which 152 Independent Villas, a Clubhouse and all infrastructure are being built.
The elevation and streetscapes are tastefully designed. Careful attention has been paid to space planning and the villas are designed to have ample setback areas. The villas are of 3 & 4 bedroom configuration and have ground+1 upper floor. Select villas will have private swimming pools.
Prestige Royal Woods is situated in the quiet neighborhood of Kismatpur off the ORR connecting Gachibowli to the Airport. The closest intersection is the APPA Junction.
Specifications
Structure RCC framed structure with RCC sheer walls/cement blocks for all walls Flooring Finished with imported marble / engineered stone in the foyer, living, dining, corridor, family & bedroo ...read more
Structure
- RCC framed structure with RCC sheer walls/cement blocks for all walls
Flooring
- Finished with imported marble / engineered stone in the foyer, living, dining, corridor, family & bedrooms. Anti skid ceramic tiles in balconies and terraces.
External Doors & Windows
- Hard wood timber frames and glazed shutters for all external doors.
- Hard wood timber frames and shutters for windows with clear glass & mosquito mesh.
- Grills will be provided for all villas
Internal Doors
- Main door - 8 feet high solid timber door with architrave.
- Other internal doors - 7 feet high with wooden frames and flush shutters
Kitchen & Utility
- Finished with vitrified tiles for flooring.
- Ceramic tile dado of 2 feet will be provided above the granite counter.
- Double bowl single drain steel sink with single lever tap.
Toilets
- All toilets flooring and dado in imported marble.
- Marble vanity with wash basin and CP mixer taps.
- European water closet in all toilets.
- Shower panel & bathtub in master toilet with hand mixer and shower as indicated in the plan.
- Single lever fixtures & shower partitions in all other toilets.
- Mirror over the wash basin with all CP toilet accessories.
- Solar water heater with panels on terrace to supply all toilets.
- Exhaust fans will be provided in all toilets.
Electrical
- All electrical wiring is concealed with PVC insulated copper wires with modular switches. Sufficient power outlets and light points are provided for.
Painting
- External walls with textured paint & internal walls with acrylic emulsion
Security
- The entire property is secured with a compound wall and entrance will be manned by security personnel.
- Video door phone for each villa.
Amenities
-

Club House
-

Gymnasium
-

Lift
-

Maintenance Staff
-

Power Backup
-

Park
Location Map of Royal Woods
About Prestige Group
We are dealing in residential property, commercial property, industrial property, etc.2, A3 Wing, Siddhi Park, Next to Canara & ICICI ATM, Near Sangvi Police Station, New Sangvi, Sangvi, Pune, Maharashtra
Frequently asked questions
-
Where is Prestige Group Located?
Prestige Group is located in Gachibowli, Hyderabad.
-
What type of property can I find in Prestige Group?
You can easily find 1 BHK apartments in Prestige Group.
-
What is the size of 1 BHK apartment in Prestige Group?
The approximate size of a 1 BHK apartment here are 4036 Sq.ft., 4659 Sq.ft., 4729 Sq.ft.
Royal Woods Get Best Offer on this Project
Similar Projects






NH 24 Highway, Ghaziabad
33.69 Lac-41.47 Lac
2, 3 RK / 2, 3 BHK Individual Houses / Villas

The Commonwealth Games Village 2010
Barakhamba Road, Delhi
Call for Price
3 BHK Individual Houses / Villas



Similar Searches
-
Properties for Sale in Gachibowli, Hyderabad
-
Properties for Rent in Gachibowli, Hyderabad
-
Property for sale in Gachibowli, Hyderabad by Budget
Note: Being an Intermediary, the role of RealEstateIndia.Com is limited to provide an online platform that is acting in the capacity of a search engine or advertising agency only, for the Users to showcase their property related information and interact for sale and buying purposes. The Users displaying their properties / projects for sale are solely... Note: Being an Intermediary, the role of RealEstateIndia.Com is limited to provide an online platform that is acting in the capacity of a search engine or advertising agency only, for the Users to showcase their property related information and interact for sale and buying purposes. The Users displaying their properties / projects for sale are solely responsible for the posted contents including the RERA compliance. The Users would be responsible for all necessary verifications prior to any transaction(s). We do not guarantee, control, be party in manner to any of the Users and shall neither be responsible nor liable for any disputes / damages / disagreements arising from any transactions read more
-
Property for Sale
- Real estate in Delhi
- Real estate in Mumbai
- Real estate in Gurgaon
- Real estate in Bangalore
- Real estate in Pune
- Real estate in Noida
- Real estate in Lucknow
- Real estate in Ghaziabad
- Real estate in Navi Mumbai
- Real estate in Greater Noida
- Real estate in Chennai
- Real estate in Thane
- Real estate in Ahmedabad
- Real estate in Jaipur
- Real estate in Hyderabad
-
Flats for Sale
-
Flats for Rent
- Flats for Rent in Delhi
- Flats for Rent in Mumbai
- Flats for Rent in Gurgaon
- Flats for Rent in Bangalore
- Flats for Rent in Pune
- Flats for Rent in Noida
- Flats for Rent in Lucknow
- Flats for Rent in Ghaziabad
- Flats for Rent in Navi Mumbai
- Flats for Rent in Greater Noida
- Flats for Rent in Chennai
- Flats for Rent in Thane
- Flats for Rent in Ahmedabad
- Flats for Rent in Jaipur
- Flats for Rent in Hyderabad
-
New Projects
- New Projects in Delhi
- New Projects in Mumbai
- New Projects in Gurgaon
- New Projects in Bangalore
- New Projects in Pune
- New Projects in Noida
- New Projects in Lucknow
- New Projects in Ghaziabad
- New Projects in Navi Mumbai
- New Projects in Greater Noida
- New Projects in Chennai
- New Projects in Thane
- New Projects in Ahmedabad
- New Projects in Jaipur
- New Projects in Hyderabad
-
