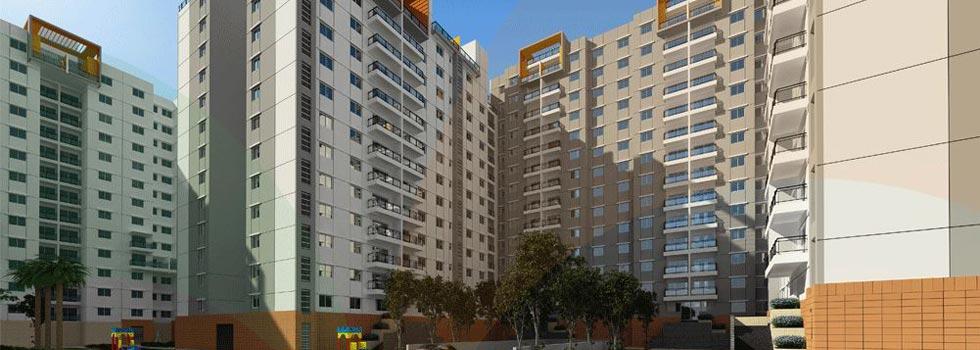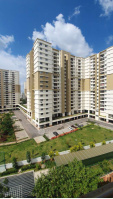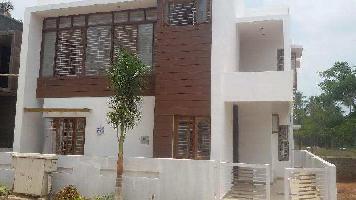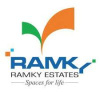-


-
-
 Bangalore
Bangalore
-
Search from Over 2500 Cities - All India
POPULAR CITIES
- New Delhi
- Mumbai
- Gurgaon
- Noida
- Bangalore
- Ahmedabad
- Navi Mumbai
- Kolkata
- Chennai
- Pune
- Greater Noida
- Thane
OTHER CITIES
- Agra
- Bhiwadi
- Bhubaneswar
- Bhopal
- Chandigarh
- Coimbatore
- Dehradun
- Faridabad
- Ghaziabad
- Haridwar
- Hyderabad
- Indore
- Jaipur
- Kochi
- Lucknow
- Ludhiana
- Nashik
- Nagpur
- Surat
- Vadodara
- Buy

-
Browse Properties for sale in Bangalore
-
- Rent

-
Browse Rental Properties in Bangalore
-
- Projects

-
Popular Localites for Real Estate Projects in Bangalore
-
- Agents

-
Popular Localities for Real Estate Agents in Bangalore
-
- Services

-
Real Estate Services in Bangalore
-
- Post Property Free
-

-
Contact Us
Request a Call BackTo share your queries. Click here!
-
-
 Sign In
Sign In
Join FreeMy RealEstateIndia
-
- Home
- Residential Projects in Bangalore
- Residential Projects in Yelahanka Bangalore
- Ramky One North in Yelahanka Bangalore
Ramky One North
Yelahanka, Bangalore
57 Lac Onwards Flats / ApartmentsRamky One North 57 Lac (Onwards) Flats / Apartments-

Property Type
Flats / Apartments
-

Configuration
2, 3 BHK
-

Area of Flats / Apartments
734 - 1756 Sq.ft.
-

Pricing
57 Lac
-

Possession Status
Ongoing Projects
RERA STATUS Not Available Website: https://rera.karnataka.gov.in/
Disclaimer
All the information displayed is as posted by the User and displayed on the website for informational purposes only. RealEstateIndia makes no representations and warranties of any kind, whether expressed or implied, for the Services and in relation to the accuracy or quality of any information transmitted or obtained at RealEstateIndia.com. You are hereby strongly advised to verify all information including visiting the relevant RERA website before taking any decision based on the contents displayed on the website.
...Read More Read LessProperties in Ramky One North
- Buy
- Rent
Sorry!!!Presently No property available for RENT in Ramky One North
We will notify you when similar property is available for RENT.Yes Inform Me
Unit Configuration
View More View LessUnit Type Area Price (in ) 2 BHK+2T 734 Sq.ft. (Built Up) 57 Lac2 BHK+2T 1100 Sq.ft. (Built Up) 57 Lac2 BHK+2T 1120 Sq.ft. (Built Up) 57 Lac2 BHK+2T 1140 Sq.ft. (Built Up) 57 Lac2 BHK+2T 1145 Sq.ft. (Built Up) 57 Lac3 BHK+3T 1350 Sq.ft. (Built Up) Call for Price3 BHK+3T 1366 Sq.ft. (Built Up) Call for Price3 BHK+3T 1700 Sq.ft. (Built Up) Call for Price3 BHK+3T 1756 Sq.ft. (Built Up) Call for Price
About Ramky One North
A space which morphs into a personal sanctuary …a heritage that unfolds into a modern delight…That's Ramky 1 North. The focus was to create a comfortable and sophisticated apartment enclave accom ...read more
About Ramky One North
A space which morphs into a personal sanctuary …a heritage that unfolds into a modern delight…That's Ramky 1 North.
The focus was to create a comfortable and sophisticated apartment enclave accommodating facilities provided for the convenience of the residents. Entry to the site is a promenade leads to a composite apartment with series of 3 blocks and an elegant club amidst.
A connecting bridge spans between the 2 apartment blocks, abutting the club, to form a visual frame and enhance the grandeur of the edifice.
Elaborate details are ensured to meet every requirement. A flight of steps form a grand entry to the individual blocks. The apartment caters to all the facilities of its units with large bedrooms and balconies for master bedroom, study room for selected units, kitchen utility etc.
An uninterrupted pedestrian movement is achieved by the provision of parking in the stilt and basement, aided by ramps. A picturesque landscape concentric to the apartment forms the lung space.
Each tower of 13 floors with over 800 apartments, Ramky 1 North offers premium 2 & 3 Bedroom apartments with well designed living and dining areas and a host of amenities.
Specifications
Flooring Master Bed Room : Laminated Wooden flooring. Bedrooms : Vitrified Tiles (600mmx600mm) of reputed make. Living & Dining Room : Vitrified Tiles. Toilets : Anti-Skid Cera ...read more
Flooring
Master Bed Room : Laminated Wooden flooring.
Bedrooms : Vitrified Tiles (600mmx600mm) of reputed make.
Living & Dining Room : Vitrified Tiles.
Toilets : Anti-Skid Ceramic tiles.
Toilets & Utility flooring : Anti-Skid Ceramic tiles.
Lobby Flooring : Combination of Granite & tiles.
Kitchen Dadoing
Ceramic Tiles up to 0.6m height.
Toilet Dadoing
Ceramic Tiles up to 2.1m height.
Utility Dadoing
Ceramic Tiles up to 1.2m height.
Lobby Cladding
Combination of Granite & Tiles.
Kitchen
Granite platform with stainless steel sink of single bowl with drain board.
Toilet False ceiling
Cement Particle Board.
Painting
Granite platform with stainless steel sink of single bowl with drain board.
All interior wall Face
Oil Bound Distemper with putty in living and Master bed room & only OBD in other area.
Exterior facia of the building
Ace/Equ. Exterior weather proof paint.
Ceiling
Oil bound Distemper.
Joinery
Granite platform with stainless steel sink of single bowl with drain board.
Main Door
Teak wood door frames with HDF moulded Paneled Shutter both side veneered and French polished fixed with reputed make hardware.
Bed Room Door
Hard wood frames with HDF moulded door shutter both side veneered and French polished fixed with reputed make hardware.
Toilet Door
Hard wood frames with HDF moulded door shutter, external side veneered and French polished, inside enamel painted.
Utility
Hard wood frames with HDF moulded door shutter, external side veneered and French polished, inside enamel painted.
Balcony Door
UPVC sliding door.
Windows
UPVC glazed windows.
Ventilators
UPVC glazed ventilators.
Balcony & staircase Railing
MS Railing.
Elevation – Projected Balconies
SS railing with Glass.
Toilets
All the toilets will consists of
Counter top Washbasin in Master bed room toilet & washbasin in other toilets.
Wall mount cascade EWC in Master Bed room Toilet & Floor mounted in other toilets.
Hot & cold single lever mixer with shower.
Provision for Geyser.
All Cp fittings of premium quality from EssEss/Jaguar/Hindware.
All sanitary fixtures are from Parryware/Hindware.
Electrical
Concealed copper wiring of standard make.
Power outlets for air-conditioners in Master bedroom and Living room.
Power outlets for Geysers in all bathrooms.
Power plug in Kitchen: 2 Nos of 5 Amps for mixer/Grinder and Aqua guard & 2 Nos 15 Amp for Refrigerator & Oven in Kitchen.
Power plug /TV & audio systems etc.
Power plug in Utility: 1 no 15 Amp power plug for washing machine.
3-phase supply for each unit & individual meter boards.
Miniature circuit breaker (MCB) & ELCB for each distribution boards.
Telephone, Intercom & Internet
Provision for Telephone line in master bedroom, drawing room & Living.
Provision of conduit for Telephone, Intercom/Internet from Living room of flat to duct in the respective places.
Cable TV
Cable TV provision for master bedroom & living room.
Air conditioning
AC power socket in master bed room and living room.
Internet
High speed internet cable provision for each flat.
Lifts
Automatic lifts are provided.
Generator
Power back up of 500W for each flat.
Common areas like corridors & lifts with minimum power backup.
100% power backup in Club house.
Amenities
-

Club House
-

Gymnasium
-

Lift
-

Maintenance Staff
-

Power Backup
-

Park
Location Map of Ramky One North
About Ramky Estates & Farms Limited
At Ramky Estates & Farms Limited, we constantly strive to create spaces with subtle design that reverberate with warmth, comfort and luxury. In the past 25 years we have a proven track record of creat ...Read moreAbout Ramky Estates & Farms Limited
At Ramky Estates & Farms Limited, we constantly strive to create spaces with subtle design that reverberate with warmth, comfort and luxury. In the past 25 years we have a proven track record of creating world class projects encompassing the whole gamut of real estate covering residential, commercial and integrated townships. To date, we have successfully delivered over 14 million sq.ft of residential and commercial projects; 9 million sq.ft of residential projects are under various stages of construction and 5.50 million sq.ft is ready for launch.
No.1-118/23, Plot No.23, Rohini Layout, Opp - Cyber Towers, HITEC City, Adikmet, Hyderabad, Telangana
Frequently asked questions
-
Where is Ramky Estates & Farms Limited Located?
Ramky Estates & Farms Limited is located in Yelahanka, Bangalore.
-
What type of property can I find in Ramky Estates & Farms Limited?
You can easily find 2 BHK, 3 BHK apartments in Ramky Estates & Farms Limited.
-
What is the size of 2 BHK apartment in Ramky Estates & Farms Limited?
The approximate size of a 2 BHK apartment here are 734 Sq.ft., 1100 Sq.ft., 1120 Sq.ft., 1140 Sq.ft., 1145 Sq.ft.
-
What is the size of 3 BHK apartment in Ramky Estates & Farms Limited?
The approximate size of a 3 BHK apartment here are 1350 Sq.ft., 1366 Sq.ft., 1700 Sq.ft., 1756 Sq.ft.
-
What is the starting price of an apartment in Ramky Estates & Farms Limited?
You can find an apartment in Ramky Estates & Farms Limited at a starting price of 43 Lac.
Ramky One North Get Best Offer on this Project
Similar Projects










Similar Searches
-
Properties for Sale in Yelahanka, Bangalore
-
Properties for Rent in Yelahanka, Bangalore
-
Property for sale in Yelahanka, Bangalore by Budget
Note: Being an Intermediary, the role of RealEstateIndia.Com is limited to provide an online platform that is acting in the capacity of a search engine or advertising agency only, for the Users to showcase their property related information and interact for sale and buying purposes. The Users displaying their properties / projects for sale are solely... Note: Being an Intermediary, the role of RealEstateIndia.Com is limited to provide an online platform that is acting in the capacity of a search engine or advertising agency only, for the Users to showcase their property related information and interact for sale and buying purposes. The Users displaying their properties / projects for sale are solely responsible for the posted contents including the RERA compliance. The Users would be responsible for all necessary verifications prior to any transaction(s). We do not guarantee, control, be party in manner to any of the Users and shall neither be responsible nor liable for any disputes / damages / disagreements arising from any transactions read more
-
Property for Sale
- Real estate in Delhi
- Real estate in Mumbai
- Real estate in Gurgaon
- Real estate in Bangalore
- Real estate in Pune
- Real estate in Noida
- Real estate in Lucknow
- Real estate in Ghaziabad
- Real estate in Navi Mumbai
- Real estate in Greater Noida
- Real estate in Chennai
- Real estate in Thane
- Real estate in Ahmedabad
- Real estate in Jaipur
- Real estate in Hyderabad
-
Flats for Sale
-
Flats for Rent
- Flats for Rent in Delhi
- Flats for Rent in Mumbai
- Flats for Rent in Gurgaon
- Flats for Rent in Bangalore
- Flats for Rent in Pune
- Flats for Rent in Noida
- Flats for Rent in Lucknow
- Flats for Rent in Ghaziabad
- Flats for Rent in Navi Mumbai
- Flats for Rent in Greater Noida
- Flats for Rent in Chennai
- Flats for Rent in Thane
- Flats for Rent in Ahmedabad
- Flats for Rent in Jaipur
- Flats for Rent in Hyderabad
-
New Projects
- New Projects in Delhi
- New Projects in Mumbai
- New Projects in Gurgaon
- New Projects in Bangalore
- New Projects in Pune
- New Projects in Noida
- New Projects in Lucknow
- New Projects in Ghaziabad
- New Projects in Navi Mumbai
- New Projects in Greater Noida
- New Projects in Chennai
- New Projects in Thane
- New Projects in Ahmedabad
- New Projects in Jaipur
- New Projects in Hyderabad
-


















