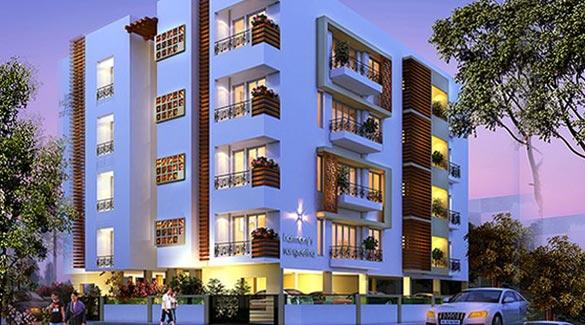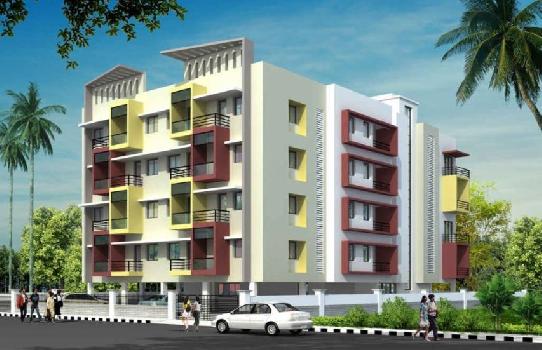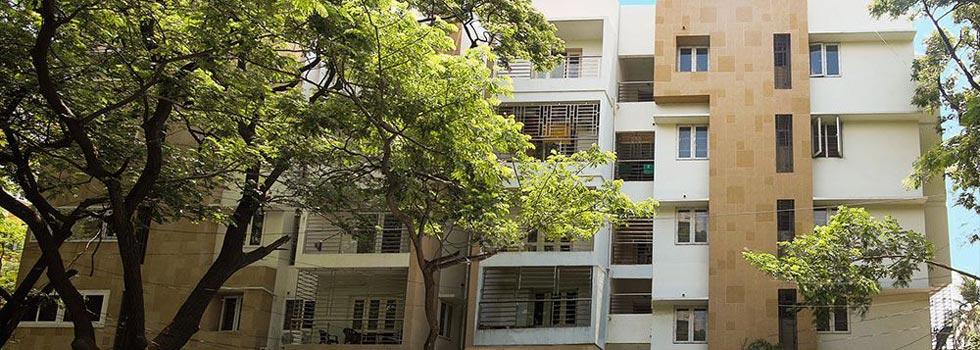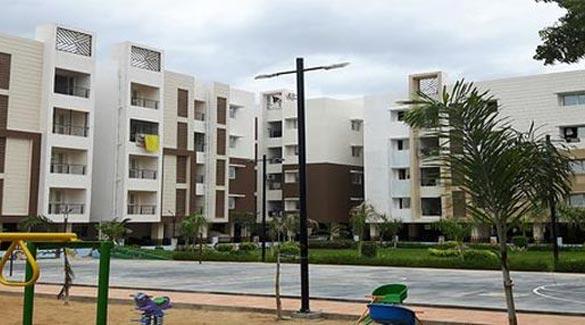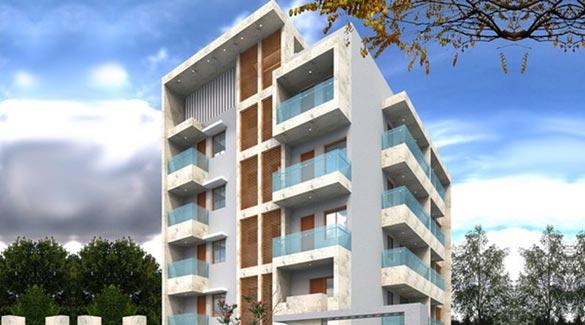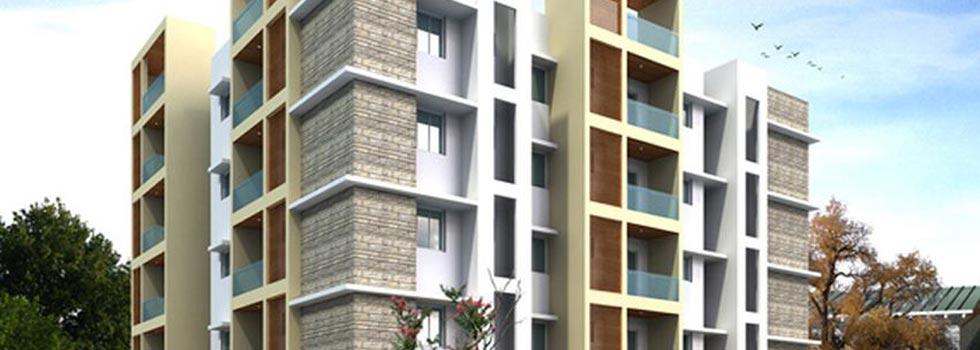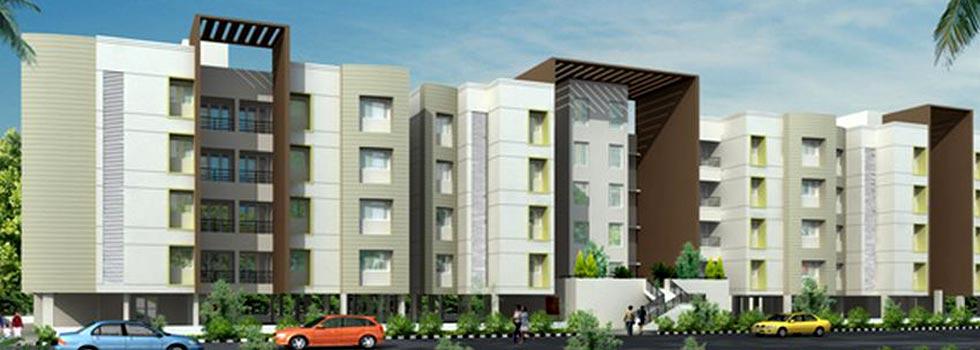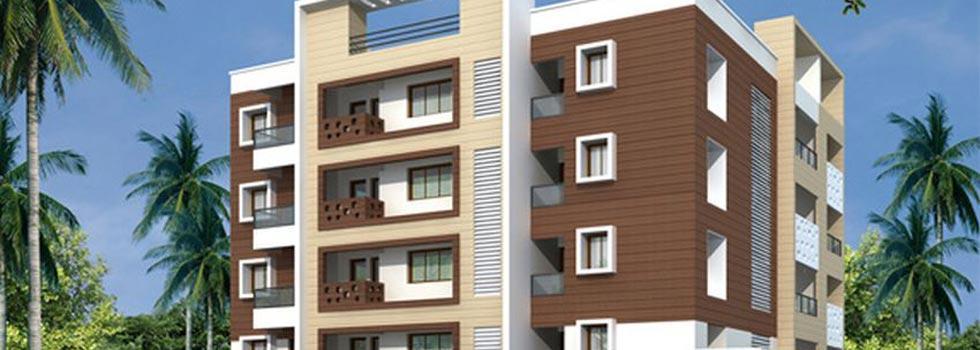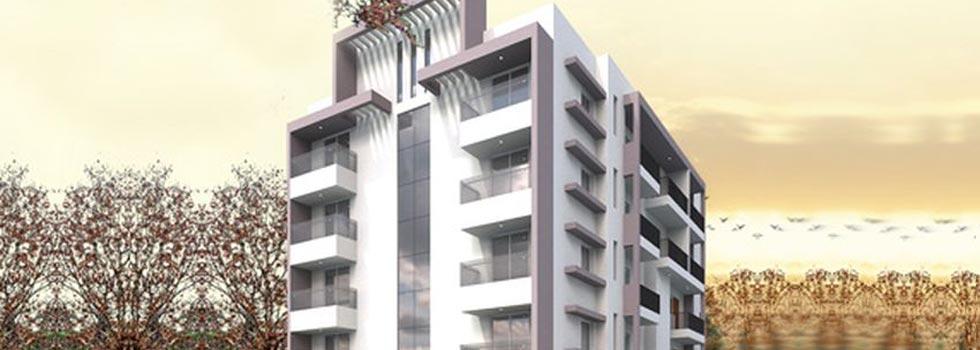-


-
-
 Chennai
Chennai
-
Search from Over 2500 Cities - All India
POPULAR CITIES
- New Delhi
- Mumbai
- Gurgaon
- Noida
- Bangalore
- Ahmedabad
- Navi Mumbai
- Kolkata
- Chennai
- Pune
- Greater Noida
- Thane
OTHER CITIES
- Agra
- Bhiwadi
- Bhubaneswar
- Bhopal
- Chandigarh
- Coimbatore
- Dehradun
- Faridabad
- Ghaziabad
- Haridwar
- Hyderabad
- Indore
- Jaipur
- Kochi
- Lucknow
- Ludhiana
- Nashik
- Nagpur
- Surat
- Vadodara
- Buy

-
Browse Properties for sale in Chennai
-
- Rent

-
Browse Rental Properties in Chennai
-
- Projects

-
Popular Localites for Real Estate Projects in Chennai
-
- Agents

-
Popular Localities for Real Estate Agents in Chennai
-
- Services

-
Real Estate Services in Chennai
-
- Post Property Free
-

-
Contact Us
Request a Call BackTo share your queries. Click here!
-
-
 Sign In
Sign In
Join FreeMy RealEstateIndia
-
- Home
- Residential Projects in Chennai
- Residential Projects in K. K. Nagar Chennai
- Sangeetha in K. K. Nagar Chennai
Sangeetha
K. K. Nagar, Chennai
Sangeetha Flats / Apartments-

Property Type
Flats / Apartments
-

Configuration
3 BHK
-

Area of Flats / Apartments
1270 - 1470 Sq.ft.
-

Possession Status
Ongoing Projects
RERA STATUS Not Available Website: http://www.tnrera.in/index.php
Disclaimer
All the information displayed is as posted by the User and displayed on the website for informational purposes only. RealEstateIndia makes no representations and warranties of any kind, whether expressed or implied, for the Services and in relation to the accuracy or quality of any information transmitted or obtained at RealEstateIndia.com. You are hereby strongly advised to verify all information including visiting the relevant RERA website before taking any decision based on the contents displayed on the website.
...Read More Read LessUnit Configuration
Unit Type Area Price (in ) 3 BHK 1270 Sq.ft. (Built Up) Call for Price3 BHK 1470 Sq.ft. (Built Up) Call for PriceAbout Sangeetha
Harmony's Sangeetha is a residential development by Harmony Residences Pvt. Ltd. It is an on-going project and the rooms in the apartments are thoughtfully planned and designed to ensure a privacy and ...read more
About Sangeetha
Harmony's Sangeetha is a residential development by Harmony Residences Pvt. Ltd. It is an on-going project and the rooms in the apartments are thoughtfully planned and designed to ensure a privacy and ventilation that offers comfortable lifestyle. The project is full of class amenities and is capable of delivering all comfortable needs of the residents.
Specifications
STRUCTURE- RCC Framed Structure with high quality chamber brick walls for external and internal partitions plastered and finished with cement paints externally and with Plastic emulsion internally.- I ...read more
STRUCTURE
- RCC Framed Structure with high quality chamber brick walls for external and internal partitions plastered and finished with cement paints externally and with Plastic emulsion internally.
- Internal Painting with Plastic emulsion internally after application of two coats of Putty and Primer. The final coat will be roller finished. Paint will be Asian/Jotun or equivalent. Owner to choose colours out of options provided by Harmony.
- The Height of each floor will be 10 feet maximum so the distance between the finished floor level and the finished inner roof level will be about 9’7”.
- The Lintel Level will be 7 feet above the finished floor level.
FLOORING
- Vitrified Tiles ( 2 Feet X 2 Feet ) of RAK/Kajaria/NITCO make or equivalent for all areas except Bath rooms and Balconies which will have antiskid ceramic (RAK/Kajaria/NITCO or equivalent make) flooring ( 1 Feet X 1 Feet Dimension).
- Staircases and Lobbies to be laid with Granite Tiles. Stainless Steel railing will be provided for the Staircases.
- Flooring in Car parking area will be with concrete tiles-Hindustan/Equivalent.
DOORS
- Polished teak wood door panel and frame for main entrance. Width of the door opening will be 7’ X 3’9’’. Main door will have appropriate hardware such as Godrej Ultra Locks, Heavy Duty Hinges etc.,
- All Internal Doors will be provided with Teak wood frames with suitable hinges, tower bolts and good quality locks.
- Flush doors for Internal Doors of size 7’X3’, Water Resistant Wooden Doors for Toilets with good quality locks and hard ware.
- The width of the door openings will be 3 feet for all internal doors except for Toilet Doors which shall be 2’6’’.
- One No French Door will be provided at appropriate location .
WINDOWS
- UPVC Single Glazed Swing Open type Windows / Sliding windows with Steel Grills wherever necessary.
- UPVC Ventilators for the Toilets with Steel Grills.
KITCHENS
- Granite Platform 2 Feet Wide for Kitchen Counter for a minimum running length of 10 feet with Stainless Steel Sink with Drain board of minimum dimensions1000 mm X 600 mm of Carysil or equivalent make.
- The Kitchen Platform should be able to accommodate the Sink/Cooking Stove/All Appliances comfortably.
- The Kitchen wall above the slab will be covered with glazed tiles for a height of 2 feet.
TOILETS
- Colored Western Style WC in all Bathrooms. Bathroom Fixtures will be from Parryware/Hindware or equivalent.
- Suitable color Design Glazed tiles for the wall dado up to full height of wall. Suitable color matching tile for the flooring with good quality sanitary fixtures. Tiles will be of RAK/Kajaria/NITCO make or equivalent.
- Geyser provision with hot and cold water piping with high quality chrome plated pipe fittings.
- CP Fittings to be of Parryware make or equivalent.
- Each bathroom with Mixer unit shower, Health Faucet near EWC, Washbasin of Hindware / Parryware or equivalent.
- All tap off points for wash basin tap, Geyser water point, etc. through angle cock.
- Inner concealed water lines will be with CPVC pipes Ashirvad / Astral or equivalent.
WATER SUPPLY
- Deep Bore Well for Ground Water.
- Two compartment Underground Sump of capacity 15,000 litres for both metro water and ground water storage. .
- Ground Water will be tested and appropriate water treatment /filtration system would be installed based on the test results.
- High voltage Circuit for AC, Geyser, Fridge etc.,
- 1 No RCC Overhead Water Tank will be installed on the terrace of capacity 15000 Litres. It will be of two compartments to cater for storage of metro water (for Kitchens) and treated ground water (For all other areas). Piping system cross connections will also be provided to enable interchangeability or common use of Metro and or bore well water.
LIFT
- 8 Passenger Elevator of required capacity from Cooper or equivalent will be installed.
THERMAL INSULATION
- Thermal insulation of roof will be provided using Thermatek insulated tiles to reduce the heat radiation completely from the roof.
ELECTRICAL
- 3 Phase Electric Connections.
- 3Ph X 10/30amp power supply meter with ELCB. Individual 3Ph DB inside each flat with lighting and power circuits segregated.
- Multi-core high quality copper wiring in concealed PVC conduits with MCB and recessed switches.
- Wiring will be of Finolex or equivalent make multi strand copper with 1.5 sq.mm for 5A circuits and 2.5 sq.mm. for 15A power circuits.
- High power Circuit for AC, Geyser, Fridge etc., and low power circuits for other points wherever required.
- Modular plated Switches to be provided of GM Switches / Legrand or equivalent as per the table shown below.
- Modular plated Switches to be provided of GM Switches / Legrand or equivalent as per the table shown below.
- Proper earthing circuit is necessary for each flat. 2 separate earth pits for flats, separate earth pits for water pumps and 2 separate earth pits for lift circuits will be provided.Image Gallery of this Project
Location Map of Sangeetha
About Harmony Residences
Harmony was found with the vision to fulfill the growing aspiration for a stylish and contemporary home.Sai Prasad, New No. 11, Old No. 42, 12th Avenue, Ashok Nagar, Chennai, Tamil Nadu
Other Projects of this Builder
 Harmony Ananya
Harmony Ananya Harmonys Emerald
Harmonys Emerald Blue Moon
Blue Moon Saraswati
Saraswati Pearl
Pearl Lakshmi
Lakshmi Galaxy
Galaxy Aura
AuraFrequently asked questions
-
Where is Harmony Residences Located?
Harmony Residences is located in K. K. Nagar, Chennai.
-
What type of property can I find in Harmony Residences?
You can easily find 3 BHK apartments in Harmony Residences.
-
What is the size of 3 BHK apartment in Harmony Residences?
The approximate size of a 3 BHK apartment here are 1270 Sq.ft., 1470 Sq.ft.
Sangeetha Get Best Offer on this Project
Similar Projects










Similar Searches
-
Properties for Sale in K. K. Nagar, Chennai
-
Properties for Rent in K. K. Nagar, Chennai
-
Property for sale in K. K. Nagar, Chennai by Budget
Note: Being an Intermediary, the role of RealEstateIndia.Com is limited to provide an online platform that is acting in the capacity of a search engine or advertising agency only, for the Users to showcase their property related information and interact for sale and buying purposes. The Users displaying their properties / projects for sale are solely... Note: Being an Intermediary, the role of RealEstateIndia.Com is limited to provide an online platform that is acting in the capacity of a search engine or advertising agency only, for the Users to showcase their property related information and interact for sale and buying purposes. The Users displaying their properties / projects for sale are solely responsible for the posted contents including the RERA compliance. The Users would be responsible for all necessary verifications prior to any transaction(s). We do not guarantee, control, be party in manner to any of the Users and shall neither be responsible nor liable for any disputes / damages / disagreements arising from any transactions read more
-
Property for Sale
- Real estate in Delhi
- Real estate in Mumbai
- Real estate in Gurgaon
- Real estate in Bangalore
- Real estate in Pune
- Real estate in Noida
- Real estate in Lucknow
- Real estate in Ghaziabad
- Real estate in Navi Mumbai
- Real estate in Greater Noida
- Real estate in Chennai
- Real estate in Thane
- Real estate in Ahmedabad
- Real estate in Jaipur
- Real estate in Hyderabad
-
Flats for Sale
-
Flats for Rent
- Flats for Rent in Delhi
- Flats for Rent in Mumbai
- Flats for Rent in Gurgaon
- Flats for Rent in Bangalore
- Flats for Rent in Pune
- Flats for Rent in Noida
- Flats for Rent in Lucknow
- Flats for Rent in Ghaziabad
- Flats for Rent in Navi Mumbai
- Flats for Rent in Greater Noida
- Flats for Rent in Chennai
- Flats for Rent in Thane
- Flats for Rent in Ahmedabad
- Flats for Rent in Jaipur
- Flats for Rent in Hyderabad
-
New Projects
- New Projects in Delhi
- New Projects in Mumbai
- New Projects in Gurgaon
- New Projects in Bangalore
- New Projects in Pune
- New Projects in Noida
- New Projects in Lucknow
- New Projects in Ghaziabad
- New Projects in Navi Mumbai
- New Projects in Greater Noida
- New Projects in Chennai
- New Projects in Thane
- New Projects in Ahmedabad
- New Projects in Jaipur
- New Projects in Hyderabad
-
