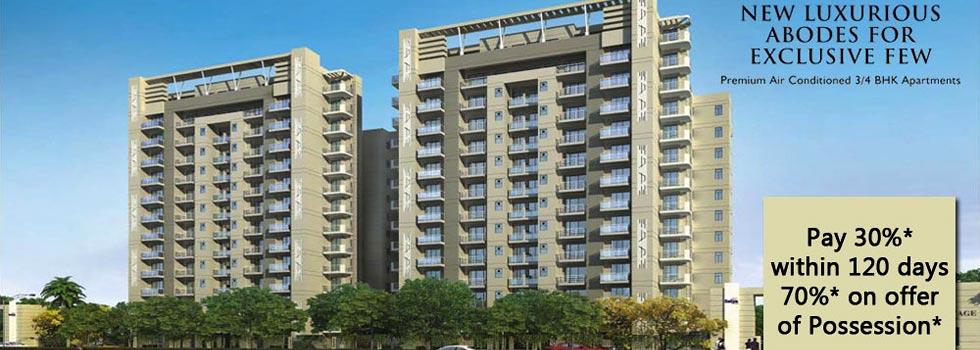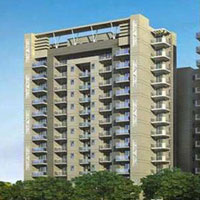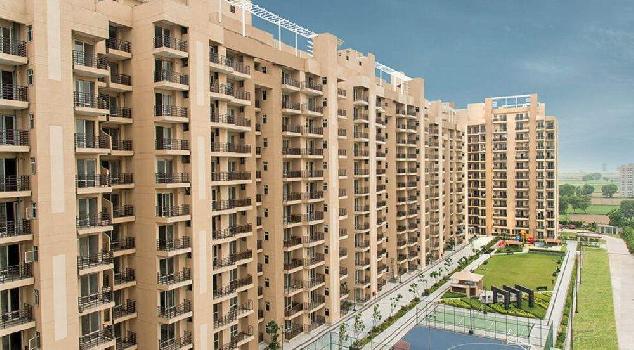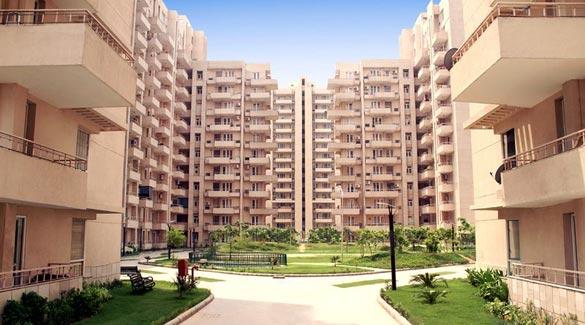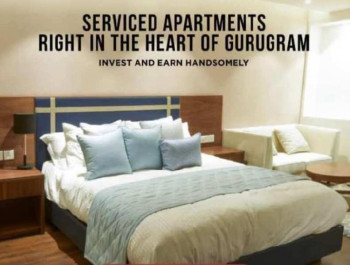-


-
-
 Gurgaon
Gurgaon
-
Search from Over 2500 Cities - All India
POPULAR CITIES
- New Delhi
- Mumbai
- Gurgaon
- Noida
- Bangalore
- Ahmedabad
- Navi Mumbai
- Kolkata
- Chennai
- Pune
- Greater Noida
- Thane
OTHER CITIES
- Agra
- Bhiwadi
- Bhubaneswar
- Bhopal
- Chandigarh
- Coimbatore
- Dehradun
- Faridabad
- Ghaziabad
- Haridwar
- Hyderabad
- Indore
- Jaipur
- Kochi
- Lucknow
- Ludhiana
- Nashik
- Nagpur
- Surat
- Vadodara
- Buy

-
Browse Properties for sale in Gurgaon
-
- Rent

-
Browse Rental Properties in Gurgaon
-
- Projects

- Agents

-
Popular Localities for Real Estate Agents in Gurgaon
-
- Services

-
Real Estate Services in Gurgaon
-
- Post Property Free
-

-
Contact Us
Request a Call BackTo share your queries. Click here!
-
-
 Sign In
Sign In
Join FreeMy RealEstateIndia
-
- Home
- Residential Projects in Gurgaon
- Residential Projects in Sector 103 Gurgaon
- Satya Platina in Sector 103 Gurgaon
Satya Platina
Sector 103 Gurgaon
1 Cr. Onwards Flats / ApartmentsSatya Platina 1 Cr. (Onwards) Flats / Apartments-

Property Type
Flats / Apartments
-

Configuration
3, 4 BHK
-

Area of Flats / Apartments
1947 - 2605 Sq.ft.
-

Pricing
1 - 1.06 Cr.
-

Possession Status
Ongoing Projects
RERA STATUS Not Available Website: http://www.harera.in/
Disclaimer
All the information displayed is as posted by the User and displayed on the website for informational purposes only. RealEstateIndia makes no representations and warranties of any kind, whether expressed or implied, for the Services and in relation to the accuracy or quality of any information transmitted or obtained at RealEstateIndia.com. You are hereby strongly advised to verify all information including visiting the relevant RERA website before taking any decision based on the contents displayed on the website.
...Read More Read LessProperties in Satya Platina
- Buy
- Rent
 Anju RoyContact
Anju RoyContactSector 103, Gurgaon
Sorry!!!Presently No property available for RENT in Satya Platina
We will notify you when similar property is available for RENT.Yes Inform Me
Unit Configuration
Unit Type Area Price (in ) 3 BHK+3T 1947 Sq.ft. (Built Up) 1 Cr.4 BHK 2605 Sq.ft. (Built Up) 1.06 Cr.About Satya Platina
Satya Group - one of the leading real estate developers has come up with another architectural wonder Satya Platinum on Dwarka Expressway stretch. Forming part of the grand project The Hermitage, Plat ...read more
About Satya Platina
Satya Group - one of the leading real estate developers has come up with another architectural wonder Satya Platinum on Dwarka Expressway stretch. Forming part of the grand project The Hermitage, Platina covers an area of 10.5 acres.
The project has been strategically placed at one of the most enviable locations in Sector 103, Gurgaon. This area is one of the best residential destinations due to great connectivity and much desired neighborhood. One can reach IGI airport as well as proposed diplomatic enclave merely in 10 minutes. Connectivity to Gurgaon and Delhi is ensured via National Highway No. 8 (NH-8) and 150 metre wide Dwarka Expressway. Proposed metro station and existing metro station of Dwarka are very close to the project site.
Housing alternatives available here include 3BHK and 4BHK fully air-conditioned apartments, villas and penthouses of 1947 square feet and 2605 square feet respectively. These super-luxury flats have been designed with stately interior specifications. Some of these include wooden flooring in master bedroom, modular kitchen, vitrified tiled flooring in living, dining and passage area and bedrooms, split air-conditioners and modular switches.
Besides internal beauty, the developer has also paid equal attention to the exterior look and comfort of residents. Satya Platinum in Sector 103, Gurgaon has been offered with a number of leisure and comfort amenities. Some of these include grand club, ample parking space, private terrace and splash pool in every penthouse and three tier security system.
Specifications
STRUCTURE RCC framed structure to withstand wind and seismic loads for zone II FLOORING Drawing / dining / living: 2' x 2' vitrified tiles with skirting Bedrooms and kitchen: All bedrooms and kitch ...read more
STRUCTURE
- RCC framed structure to withstand wind and seismic loads for zone II
FLOORING
- Drawing / dining / living: 2' x 2' vitrified tiles with skirting
- Bedrooms and kitchen: All bedrooms and kitchen with 2'x 2' vitrified tiles with skirting
- Internal and external stair case and lobbies: Granite stone mixed with Indian marble, designed as per the architect
- Service / fire staircase: Polished kota stone slabs/polished tandur stone slabs
- Lift cladding: Italian marble/mix with Indian marble/granite as per the architectural design
- Parking: Granolithic/paving blocks flooring
- Driveway: Designer paving tiles on both sides of driveways
WINDOWS
- Aluminium sliding windows with toughened glass
- Elegantly designed MS painted grills for safety
KITCHEN PLATFORM
- Granite platform with steel sink with hot and cold water provision with both municipal and bore well water connections and provision for water purifier
JOINERY WORKS
- Main door: BST wood door frame and shutter aesthetically designed with melamine polishing and designer hardware for reputed make
- Internal doors: Internal doors in non-teak wood frames with termite and water proof designer moulded doors
- French doors (optional): BST wood door frame and shutter style and rails with float glass panelled shutter and designer hardware of reputed make
TOILETS
- All toilets to consist of granite counter for wash basin wherever space permits Cascade model EWC of parryware or equivalent make hot and cold wall mixer with shower
- Provision for geysers and exhaust fan in all toilets bath tub in master bedroom if required all CP fittings of premium quality chrome plated of jaguar or equivalent make
TILES CLADING AND DADOING
- Kitchen: Glazed ceramic tiles dado upto 2' height above kitchen platform
- Toilets: Designer glazed ceramic tiles dadoing with borders and motifs up to 6' height
- Utility and wash: Glazed ceramic tiles dado upto 3' height
PAINTING
- Internal: Smooth finish with luppam altek or equivalent two coats of acrylic emulsion paint over a coat of primer
- Ceiling: Smooth finish with luppam altek or equivalent two coats of acrylic emulsion paint over a coat of primer
- External: Combination of texture and luppam finish as per architectural design
- Parking area: Two coats of cement based water proof paint over a base coat of primer parking signage and drive way route indication with radium paints
ELECTRICAL
- Concealed copper wiring in conduits for lights, fan, plugs and power plug points wherever necessary of havells, crabtree or anchor make power outlets for air conditioners in all bedrooms
- Power plug for cooking range chimney, refrigerator, microwave oven, mixer grinder in kitchen power plugs for refrigerator, TV and audio system etc, wherever necessary 40 amps 3-phase supply for each unit and individual meter boards miniature circuit breakers (MCB) and ELCB for each distribution board
PLASTERING
- Internal: Single coat cement plastering finished with gypsum plaster and putty finish
- External: Double coat sand faced cement plastering finished with texture paint
- Ceiling: Double coat sand faced cement plastering finished with putty finish
GENERATOR
- Acoustically insulated generator with auto start for all lifts, common areas and one light and fan point in bed room and living room and kitchen (excluding power points)
RAIN WATER HARVESTING
- The rain water from the terrace and open areas will be collected through rain water pipes, which will be discharged into the rain water harvesting pits to recharge the underground water levels
PLUMBING AND SANITARY
- Water supply: ISI marks GI and PPR piping executed by professional plumbers
- Drainage: ISI mark CI and PVC sanitary piping
Amenities
-

Club House
-

Gymnasium
-

Lift
-

Maintenance Staff
-

Power Backup
-

Park
Location Map of Satya Platina
About Satya Group
At Satya, we are focused in creating long-term value for our stakeholders. We always strive to find new solutions to traditional challenges and provide the best possible service to our clients and the ...Read morePlot No. 8, Sector-44, Gurugram,, Sector 44, Gurgaon, Haryana
Other Projects of this Builder
 The Hermitage
The Hermitage Clarion The Legend
Clarion The Legend Satya Element One
Satya Element OneFrequently asked questions
-
Where is Satya Group Located?
Satya Group is located in Sector 103 Gurgaon.
-
What type of property can I find in Satya Group?
You can easily find 3 BHK, 4 BHK apartments in Satya Group.
-
What is the size of 3 BHK apartment in Satya Group?
The approximate size of a 3 BHK apartment here is 1947 Sq.ft.
-
What is the size of 4 BHK apartment in Satya Group?
The approximate size of a 4 BHK apartment here is 2605 Sq.ft.
-
What is the starting price of an apartment in Satya Group?
You can find an apartment in Satya Group at a starting price of 1 Cr..
Satya Platina Get Best Offer on this Project
Similar Projects










Similar Searches
-
Properties for Sale in Sector 103 Gurgaon
-
Properties for Rent in Sector 103 Gurgaon
-
Property for sale in Sector 103 Gurgaon by Budget
Note: Being an Intermediary, the role of RealEstateIndia.Com is limited to provide an online platform that is acting in the capacity of a search engine or advertising agency only, for the Users to showcase their property related information and interact for sale and buying purposes. The Users displaying their properties / projects for sale are solely... Note: Being an Intermediary, the role of RealEstateIndia.Com is limited to provide an online platform that is acting in the capacity of a search engine or advertising agency only, for the Users to showcase their property related information and interact for sale and buying purposes. The Users displaying their properties / projects for sale are solely responsible for the posted contents including the RERA compliance. The Users would be responsible for all necessary verifications prior to any transaction(s). We do not guarantee, control, be party in manner to any of the Users and shall neither be responsible nor liable for any disputes / damages / disagreements arising from any transactions read more
-
Property for Sale
- Real estate in Delhi
- Real estate in Mumbai
- Real estate in Gurgaon
- Real estate in Bangalore
- Real estate in Pune
- Real estate in Noida
- Real estate in Lucknow
- Real estate in Ghaziabad
- Real estate in Navi Mumbai
- Real estate in Greater Noida
- Real estate in Chennai
- Real estate in Thane
- Real estate in Ahmedabad
- Real estate in Jaipur
- Real estate in Hyderabad
-
Flats for Sale
-
Flats for Rent
- Flats for Rent in Delhi
- Flats for Rent in Mumbai
- Flats for Rent in Gurgaon
- Flats for Rent in Bangalore
- Flats for Rent in Pune
- Flats for Rent in Noida
- Flats for Rent in Lucknow
- Flats for Rent in Ghaziabad
- Flats for Rent in Navi Mumbai
- Flats for Rent in Greater Noida
- Flats for Rent in Chennai
- Flats for Rent in Thane
- Flats for Rent in Ahmedabad
- Flats for Rent in Jaipur
- Flats for Rent in Hyderabad
-
New Projects
- New Projects in Delhi
- New Projects in Mumbai
- New Projects in Gurgaon
- New Projects in Bangalore
- New Projects in Pune
- New Projects in Noida
- New Projects in Lucknow
- New Projects in Ghaziabad
- New Projects in Navi Mumbai
- New Projects in Greater Noida
- New Projects in Chennai
- New Projects in Thane
- New Projects in Ahmedabad
- New Projects in Jaipur
- New Projects in Hyderabad
-
