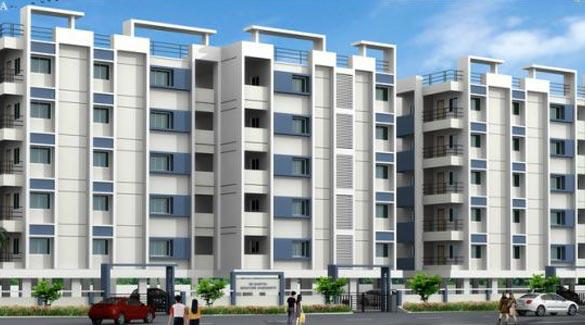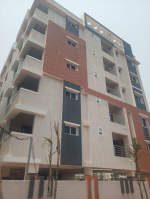-


-
-
 Visakhapatnam
Visakhapatnam
-
Search from Over 2500 Cities - All India
POPULAR CITIES
- New Delhi
- Mumbai
- Gurgaon
- Noida
- Bangalore
- Ahmedabad
- Navi Mumbai
- Kolkata
- Chennai
- Pune
- Greater Noida
- Thane
OTHER CITIES
- Agra
- Bhiwadi
- Bhubaneswar
- Bhopal
- Chandigarh
- Coimbatore
- Dehradun
- Faridabad
- Ghaziabad
- Haridwar
- Hyderabad
- Indore
- Jaipur
- Kochi
- Lucknow
- Ludhiana
- Nashik
- Nagpur
- Surat
- Vadodara
- Buy

- Rent

-
Browse Rental Properties in Visakhapatnam
-
- Projects

-
Popular Localites for Real Estate Projects in Visakhapatnam
-
- Agents

-
Popular Localities for Real Estate Agents in Visakhapatnam
-
- Services

-
Real Estate Services in Visakhapatnam
-
- Post Property Free
-

-
Contact Us
Request a Call BackTo share your queries. Click here!
-
-
 Sign In
Sign In
Join FreeMy RealEstateIndia
-
- Home
- Residential Projects in Visakhapatnam
- Residential Projects in Madhurawada Visakhapatnam
- Sri Santhi Signature in Madhurawada Visakhapatnam
Sri Santhi Signature
Madhurawada, Visakhapatnam
34 Lac Onwards Flats / ApartmentsSri Santhi Signature 34 Lac (Onwards) Flats / Apartments-

Property Type
Flats / Apartments
-

Configuration
2, 3 BHK
-

Area of Flats / Apartments
1140 - 2356 Sq.ft.
-

Pricing
34 - 71 Lac
-

Possession Status
Ongoing Projects
RERA STATUS Not Available Website: https://www.rera.ap.gov.in/
Disclaimer
All the information displayed is as posted by the User and displayed on the website for informational purposes only. RealEstateIndia makes no representations and warranties of any kind, whether expressed or implied, for the Services and in relation to the accuracy or quality of any information transmitted or obtained at RealEstateIndia.com. You are hereby strongly advised to verify all information including visiting the relevant RERA website before taking any decision based on the contents displayed on the website.
...Read More Read LessProperties in Sri Santhi Signature
- Buy
- Rent
 PAMPANA LikithaContact
PAMPANA LikithaContactMadhurawada, Visakhapatnam, Andhra Pradesh
Sorry!!!Presently No property available for RENT in Sri Santhi Signature
We will notify you when similar property is available for RENT.Yes Inform Me
Unit Configuration
View More View LessUnit Type Area Price (in ) 2 BHK+2T 1140 Sq.ft. (Built Up) 34 Lac2 BHK+2T 1151 Sq.ft. (Built Up) 34 Lac3 BHK+3T 1398 Sq.ft. (Built Up) 42 Lac3 BHK+3T 1525 Sq.ft. (Built Up) 46 Lac3 BHK+3T 1539 Sq.ft. (Built Up) 46 Lac3 BHK+3T 1749 Sq.ft. (Built Up) 53 Lac3 BHK+3T 1936 Sq.ft. (Built Up) 58 Lac3 BHK+3T 2356 Sq.ft. (Built Up) 71 Lac
About Sri Santhi Signature
Srisanthi Signature is one of the residential developments by Sri Santhi, located in Visakhapatnam. The project offers 2BHK and 3BHK flats at very competitive and affordable price. It is well planned ...read more
Specifications
CIVILStructure: RCC framed structureSuper structure: Brick masonry (CLC / red brick) with cement mortarPlastering: Cement plastering for all internal and external walls (1:4 mix ratio)PAINTInterior: w ...read more
CIVIL
Structure: RCC framed structure
Super structure: Brick masonry (CLC / red brick) with cement mortar
Plastering: Cement plastering for all internal and external walls (1:4 mix ratio)
PAINT
Interior: walls with 2 coat putty finish (excluding bathrooms, cupboard inside walls and utility area) and 2 coats of emulsion paints
Exterior: Emulsion paint and wood work with enamel paint (No putty)
ELEVATOR
- 6 passenger lift of Johnson, OTIS or Kone make
DOORS AND WINDOWS
Main door: Teak wood frame and door with polish on both sides and one Godrej (or equivalent) lock
Internal doors
- Sal wood frames
- Waterproof flush doors with enamel paint (without putty)
- Aluminium aldrops and tower bolt on each door
Windows: UPVC windows with nontransparent glass and MS grill fixed to wall (Company: Aparna, LG, Wintech or equivalent)
KITCHEN
- Counter with polished granite top
- Stainless steel sink (24x18in) size without drain board)
- Dado work up to a height of 2 feet above the counter with glazed tiles
TILING
Main floor: 2x2 ft vitrified tiles of Asian, Restile, Marbonite or Nitco make (project series) with 4in skirting in all rooms, dining, hall and kitchen
Balcony and utility: Ceramic tiles in balconies and utility floor areas
Stilt floor: Parking tiles
ELECTRICAL
Wiring
- L and T / Anchor or equivalent make
- Modular Legrand, MK or Anchor
Sockets
- Chimney (5A), refrigerator (15A), mixer / grinder (15A), aqua guard (5A), electrical cooker (5A) in kitchen
- Exhaust fan point with ceiling rose
- 15A socket for air conditioner in all bedrooms and for water heater in all bathrooms
- TV and entertainment system sockets in hall and master bedroom
- Two 5A sockets each in all bedrooms and one 5A socket in dining
Fittings
- One tube light, one ceiling fan and one bulb in hall, dining and all bedrooms
- MCBs for each distribution board
Bathrooms
- One bulb, one exhaust fan point (with ceiling rose), one 5amp socket
Utility: One bulb point and one washing machine power outlet
BATHROOMS
Sanitary ware: Johnson Pedder / Parry ware project series
CP fittings
- Plumber / Essco project series
- European closet (white) with flush tank in all bathrooms (Indian WC will not be provided)
- One each of wash basin (18in in white) with tap, wall mixer (2 in 1), shower, short body tap
Tiling: Glazed tiles dado work up to 7ft height and 1X1ft antiskid ceramic tiles flooring
COMMUNICATION
Telephone: One telephone point each in master bedroom and hall
Cable TV: One cable TV point each in hall and master bedroom
ESSENTIALS
- One wash basin with tap (20in size) in dining area
- Utility area wall tiles up to 3ft height (35 sit)
- Short body tap for washing machine inlet in kitchen utility
- Two bore wells with pump for each block
EXTRA HIGHLIGHTS
Intercom: Security room to all apartments with one instrument in each apartment
Water supply
- Municipal water line will be provided
- Deposit charges will have to be paid by individual flat owners as applicable
Generator: One generator per block (total 3 generators) with manual start for lifts, motors, common lighting, and apartment excluding ACs and geysers
Make: Ashok Leland / Kirloskar / Mahindra
Cupboards: Outer frame will be provided
Security: One security guard room will be provided at the first gate entry
RECREATION CENTRE
Ground floor: Multipurpose hall with fixed stage, 120 normal, 20 special and 2 maharaja chairs
First floor: 2 table tennis boards, 1 pool table, 1 caroms board and office room
Second floor: Gym and yoga room
Air conditioner
- Split ACs for all floors
- Capacity and number of ACs as decided by the electrical consultantAmenities
-

Club House
-

Gymnasium
-

Power Backup
-

Swimming Pool
-

Security
Location Map of Sri Santhi Signature
About Sri Santhi
In 1981, out of a desire to do something different, a young Mr. B. Srihari Rao established a construction company named SriSanthi. We began with laying tracks and replacing older ones. Apart from that ...Read moreAbout Sri Santhi
In 1981, out of a desire to do something different, a young Mr. B. Srihari Rao established a construction company named SriSanthi. We began with laying tracks and replacing older ones. Apart from that, we also undertook telecommunication projects for companies like BSNL, VSNL, Tata etc. We had everything: big clients, big projects and big money. But Mr. Rao wanted to do something different again. So in 2006, under his captaincy, we debuted into real estate development with the 'different' idea of moving people out of the city, where people can live in a serene environment and still be close to the city. Our idea clicked, people loved it and we haven't looked back since. Years have passed and we are still in love with construction. Our portfolio grew stronger ever since. Today, we have diversified into gated communities, apartments, resorts and fast food.
D.No. 55-41-3/3, Flat No. 101, Sree Sadan, Doctors Colony, Seethammadhara. Visakhapatnam, Seethammadhara, Visakhapatnam, Andhra Pradesh
Frequently asked questions
-
Where is Sri Santhi Located?
Sri Santhi is located in Madhurawada, Visakhapatnam.
-
What type of property can I find in Sri Santhi?
You can easily find 2 BHK, 3 BHK apartments in Sri Santhi.
-
What is the size of 2 BHK apartment in Sri Santhi?
The approximate size of a 2 BHK apartment here are 1140 Sq.ft., 1151 Sq.ft.
-
What is the size of 3 BHK apartment in Sri Santhi?
The approximate size of a 3 BHK apartment here are 1398 Sq.ft., 1525 Sq.ft., 1539 Sq.ft., 1749 Sq.ft., 1936 Sq.ft., 2356 Sq.ft.
-
What is the starting price of an apartment in Sri Santhi?
You can find an apartment in Sri Santhi at a starting price of 34 Lac.
Sri Santhi Signature Get Best Offer on this Project
Similar Projects










Similar Searches
-
Properties for Sale in Madhurawada, Visakhapatnam
-
Properties for Rent in Madhurawada, Visakhapatnam
-
Property for sale in Madhurawada, Visakhapatnam by Budget
Note: Being an Intermediary, the role of RealEstateIndia.Com is limited to provide an online platform that is acting in the capacity of a search engine or advertising agency only, for the Users to showcase their property related information and interact for sale and buying purposes. The Users displaying their properties / projects for sale are solely... Note: Being an Intermediary, the role of RealEstateIndia.Com is limited to provide an online platform that is acting in the capacity of a search engine or advertising agency only, for the Users to showcase their property related information and interact for sale and buying purposes. The Users displaying their properties / projects for sale are solely responsible for the posted contents including the RERA compliance. The Users would be responsible for all necessary verifications prior to any transaction(s). We do not guarantee, control, be party in manner to any of the Users and shall neither be responsible nor liable for any disputes / damages / disagreements arising from any transactions read more
-
Property for Sale
- Real estate in Delhi
- Real estate in Mumbai
- Real estate in Gurgaon
- Real estate in Bangalore
- Real estate in Pune
- Real estate in Noida
- Real estate in Lucknow
- Real estate in Ghaziabad
- Real estate in Navi Mumbai
- Real estate in Greater Noida
- Real estate in Chennai
- Real estate in Thane
- Real estate in Ahmedabad
- Real estate in Jaipur
- Real estate in Hyderabad
-
Flats for Sale
-
Flats for Rent
- Flats for Rent in Delhi
- Flats for Rent in Mumbai
- Flats for Rent in Gurgaon
- Flats for Rent in Bangalore
- Flats for Rent in Pune
- Flats for Rent in Noida
- Flats for Rent in Lucknow
- Flats for Rent in Ghaziabad
- Flats for Rent in Navi Mumbai
- Flats for Rent in Greater Noida
- Flats for Rent in Chennai
- Flats for Rent in Thane
- Flats for Rent in Ahmedabad
- Flats for Rent in Jaipur
- Flats for Rent in Hyderabad
-
New Projects
- New Projects in Delhi
- New Projects in Mumbai
- New Projects in Gurgaon
- New Projects in Bangalore
- New Projects in Pune
- New Projects in Noida
- New Projects in Lucknow
- New Projects in Ghaziabad
- New Projects in Navi Mumbai
- New Projects in Greater Noida
- New Projects in Chennai
- New Projects in Thane
- New Projects in Ahmedabad
- New Projects in Jaipur
- New Projects in Hyderabad
-













