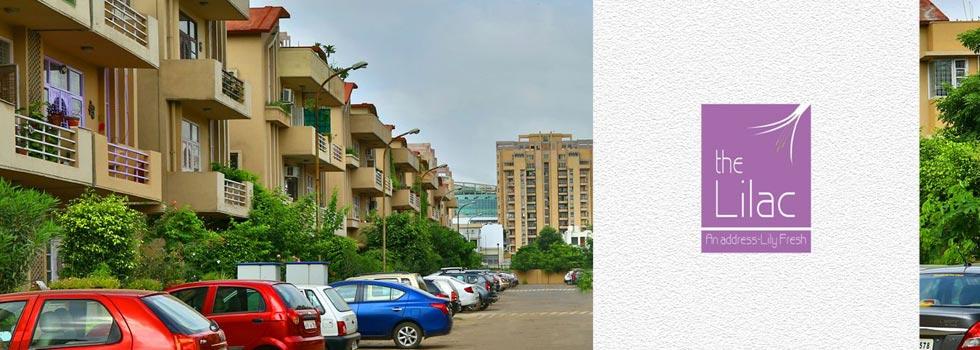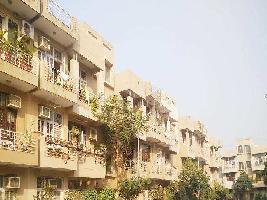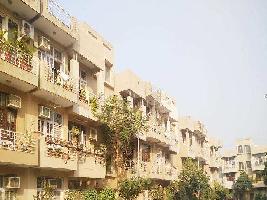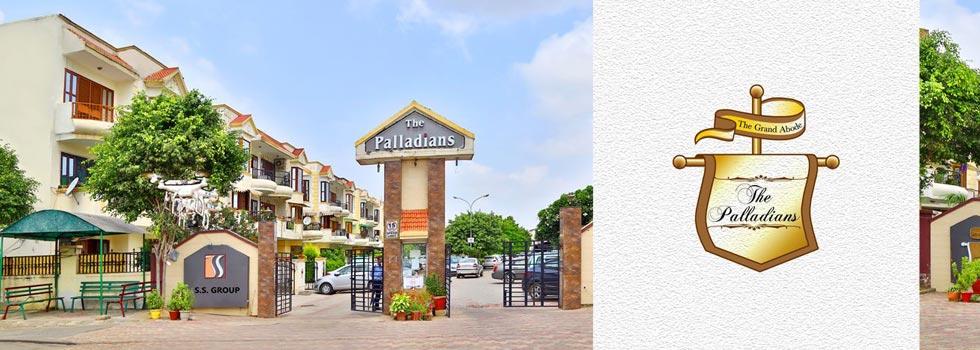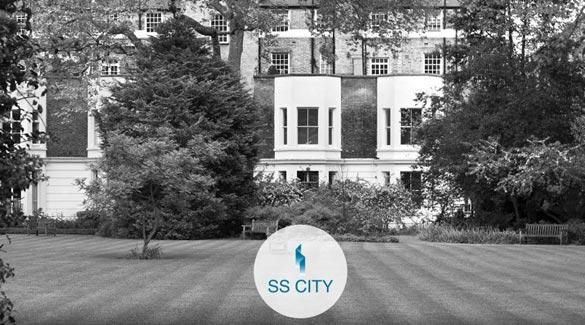-


-
-
 Gurgaon
Gurgaon
-
Search from Over 2500 Cities - All India
POPULAR CITIES
- New Delhi
- Mumbai
- Gurgaon
- Noida
- Bangalore
- Ahmedabad
- Navi Mumbai
- Kolkata
- Chennai
- Pune
- Greater Noida
- Thane
OTHER CITIES
- Agra
- Bhiwadi
- Bhubaneswar
- Bhopal
- Chandigarh
- Coimbatore
- Dehradun
- Faridabad
- Ghaziabad
- Haridwar
- Hyderabad
- Indore
- Jaipur
- Kochi
- Lucknow
- Ludhiana
- Nashik
- Nagpur
- Surat
- Vadodara
- Buy

-
Browse Properties for sale in Gurgaon
-
- Rent

-
Browse Rental Properties in Gurgaon
-
- Projects

- Agents

-
Popular Localities for Real Estate Agents in Gurgaon
-
- Services

-
Real Estate Services in Gurgaon
-
- Post Property Free
-

-
Contact Us
Request a Call BackTo share your queries. Click here!
-
-
 Sign In
Sign In
Join FreeMy RealEstateIndia
-
- Home
- Residential Projects in Gurgaon
- Residential Projects in Sector 49 Gurgaon
- The Lilac in Sector 49 Gurgaon
The Lilac
Sector 49 Gurgaon
1.09 Cr. Onwards Flats / ApartmentsThe Lilac 1.09 Cr. (Onwards) Flats / Apartments-

Property Type
Flats / Apartments
-

Configuration
3 BHK
-

Area of Flats / Apartments
1550 Sq.ft.
-

Pricing
1.09 Cr.
-

Possession Status
Ongoing Projects
RERA STATUS Not Available Website: http://www.harera.in/
Disclaimer
All the information displayed is as posted by the User and displayed on the website for informational purposes only. RealEstateIndia makes no representations and warranties of any kind, whether expressed or implied, for the Services and in relation to the accuracy or quality of any information transmitted or obtained at RealEstateIndia.com. You are hereby strongly advised to verify all information including visiting the relevant RERA website before taking any decision based on the contents displayed on the website.
...Read More Read LessProperties in The Lilac
- Buy
- Rent
 Swastik Realty ServicesContact
Swastik Realty ServicesContactSector 49, Gurgaon
 Swastik Realty ServicesContact
Swastik Realty ServicesContactSector 49, Gurgaon
Sorry!!!Presently No property available for RENT in The Lilac
We will notify you when similar property is available for RENT.Yes Inform Me
Unit Configuration
Unit Type Area Price (in ) 3 BHK+3T 1550 Sq.ft. (Built Up) 1.09 Cr.About The Lilac
Inspired by the Lilac’s unmatched freshness SS Group brings forth the extension of Southend, The Lilac. An address where your lifestyle will blossom at its best, with the distinctive features of ric ...read more
About The Lilac
Inspired by the Lilac’s unmatched freshness SS Group brings forth the extension of Southend, The Lilac. An address where your lifestyle will blossom at its best, with the distinctive features of rich greens, serene ambience & contemporary luxuries with the impressive options of 2/3+study bedroom, low rise Independent floors. Come, taste the real freshness.
Specifications
SUPER STRUCTURE Earthquake resistant RCC framed structure. Brick work in cement mortar FLOORING Drawing / Dining : Vitrified Tiles Bedrooms : Vitrified Tiles Toilet and Kitchen : De ...read more
SUPER STRUCTURE
Earthquake resistant RCC framed structure. Brick work in cement mortar
FLOORING
Drawing / Dining : Vitrified Tiles
Bedrooms : Vitrified Tiles
Toilet and Kitchen : Designer Ceramic Tiles (anti-skid)
Drive-in : Kota stone
WALLS
Internal : Oil bound superior finish
External : Textured painting on plain plaster
FINISHES
Toilets : Designer Ceramic Tiles upto 7 ft. height, marble counter in master bathroom, sanitary fixtures, good quality C.P
Fittings provision of hot & cold water system (geyser)
European W/C in all bathrooms with jet facility
KITCHEN
Modular kitchen with electric chimney
Granite top working platform
Sink with drain board
STAIRCASE
Udaipur Green / Painted hand railing
WOOD WORK
Main & internal door : Enamel paint finish with brass handles / flush Doors
Windows : Marandi hardwood frames painted with synthetic enamel paint
ELECTRICALS
Installation in concealed conduits with copper wire
Modular electric switches
Chandelier in Living / Dining Room
One TV Point and one telephone point in each bedroom, living / dining room
MISCELLANEOUS
Rear lawn : Soft landscape
Utility Court : Hard finish provision for washing machine
Others : Provision of telephone wiring
Amenities
-

Club House
-

Gymnasium
-

Lift
-

Maintenance Staff
-

Power Backup
-

Park
Location Map of The Lilac
About SS Group
We are basically dealing with projects and apartments within Kerela.C P,Payyadimethal, Pantheerankave(Po) City - Calicut, Pantheeramkavu, Kozhikode, KeralaOther Projects of this Builder
 The Palladians
The Palladians SS City
SS CityFrequently asked questions
-
Where is SS Group Located?
SS Group is located in Sector 49 Gurgaon.
-
What type of property can I find in SS Group?
You can easily find 3 BHK apartments in SS Group.
-
What is the size of 3 BHK apartment in SS Group?
The approximate size of a 3 BHK apartment here is 1550 Sq.ft.
-
What is the starting price of an apartment in SS Group?
You can find an apartment in SS Group at a starting price of 1.09 Cr..
The Lilac Get Best Offer on this Project
Similar Projects










Similar Searches
-
Properties for Sale in Sector 49 Gurgaon
-
Properties for Rent in Sector 49 Gurgaon
-
Property for sale in Sector 49 Gurgaon by Budget
Note: Being an Intermediary, the role of RealEstateIndia.Com is limited to provide an online platform that is acting in the capacity of a search engine or advertising agency only, for the Users to showcase their property related information and interact for sale and buying purposes. The Users displaying their properties / projects for sale are solely... Note: Being an Intermediary, the role of RealEstateIndia.Com is limited to provide an online platform that is acting in the capacity of a search engine or advertising agency only, for the Users to showcase their property related information and interact for sale and buying purposes. The Users displaying their properties / projects for sale are solely responsible for the posted contents including the RERA compliance. The Users would be responsible for all necessary verifications prior to any transaction(s). We do not guarantee, control, be party in manner to any of the Users and shall neither be responsible nor liable for any disputes / damages / disagreements arising from any transactions read more
-
Property for Sale
- Real estate in Delhi
- Real estate in Mumbai
- Real estate in Gurgaon
- Real estate in Bangalore
- Real estate in Pune
- Real estate in Noida
- Real estate in Lucknow
- Real estate in Ghaziabad
- Real estate in Navi Mumbai
- Real estate in Greater Noida
- Real estate in Chennai
- Real estate in Thane
- Real estate in Ahmedabad
- Real estate in Jaipur
- Real estate in Hyderabad
-
Flats for Sale
-
Flats for Rent
- Flats for Rent in Delhi
- Flats for Rent in Mumbai
- Flats for Rent in Gurgaon
- Flats for Rent in Bangalore
- Flats for Rent in Pune
- Flats for Rent in Noida
- Flats for Rent in Lucknow
- Flats for Rent in Ghaziabad
- Flats for Rent in Navi Mumbai
- Flats for Rent in Greater Noida
- Flats for Rent in Chennai
- Flats for Rent in Thane
- Flats for Rent in Ahmedabad
- Flats for Rent in Jaipur
- Flats for Rent in Hyderabad
-
New Projects
- New Projects in Delhi
- New Projects in Mumbai
- New Projects in Gurgaon
- New Projects in Bangalore
- New Projects in Pune
- New Projects in Noida
- New Projects in Lucknow
- New Projects in Ghaziabad
- New Projects in Navi Mumbai
- New Projects in Greater Noida
- New Projects in Chennai
- New Projects in Thane
- New Projects in Ahmedabad
- New Projects in Jaipur
- New Projects in Hyderabad
-
