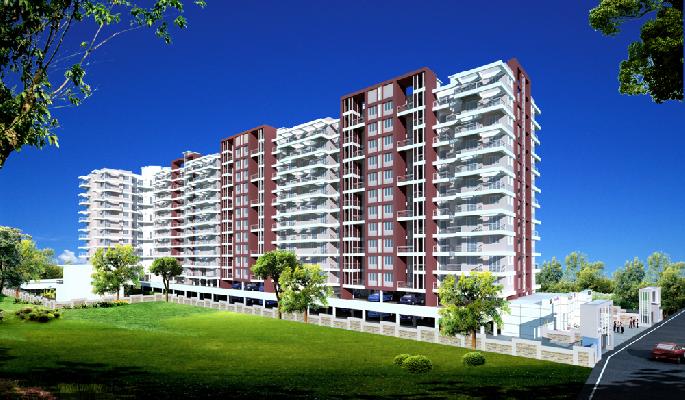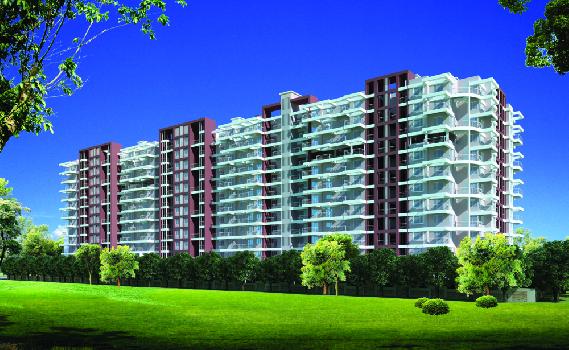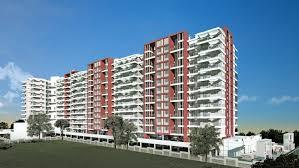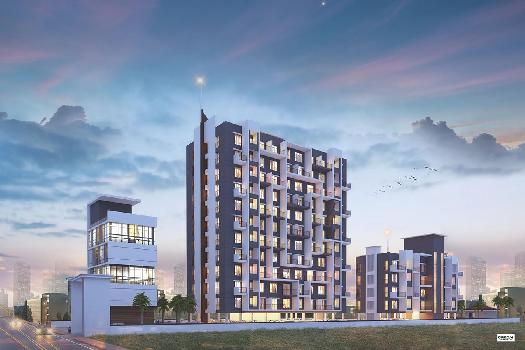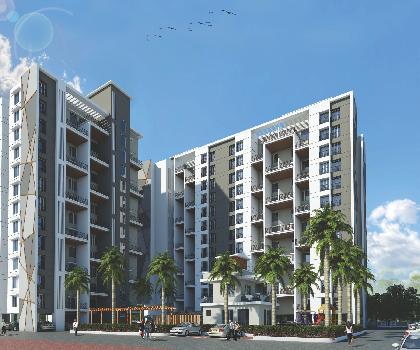-


-
-
 Pune
Pune
-
Search from Over 2500 Cities - All India
POPULAR CITIES
- New Delhi
- Mumbai
- Gurgaon
- Noida
- Bangalore
- Ahmedabad
- Navi Mumbai
- Kolkata
- Chennai
- Pune
- Greater Noida
- Thane
OTHER CITIES
- Agra
- Bhiwadi
- Bhubaneswar
- Bhopal
- Chandigarh
- Coimbatore
- Dehradun
- Faridabad
- Ghaziabad
- Haridwar
- Hyderabad
- Indore
- Jaipur
- Kochi
- Lucknow
- Ludhiana
- Nashik
- Nagpur
- Surat
- Vadodara
- Buy

-
Browse Properties for sale in Pune
- 17K+ Flats
- 2K+ Residential Plots
- 1K+ House
- 1K+ Agricultural Land
- 966+ Office Space
- 770+ Builder Floors
- 609+ Commercial Shops
- 415+ Industrial Land
- 381+ Commercial Land
- 258+ Showrooms
- 145+ Hotels
- 132+ Villa
- 127+ Penthouse
- 122+ Factory
- 117+ Farm House
- 32+ Warehouse
- 31+ Business Center
- 30+ Studio Apartments
- 5+ Guest House
-
- Rent

-
Browse Rental Properties in Pune
-
- Projects

- Agents

-
Popular Localities for Real Estate Agents in Pune
-
- Services

-
Real Estate Services in Pune
-
- Post Property Free
-

-
Contact Us
Request a Call BackTo share your queries. Click here!
-
-
 Sign In
Sign In
Join FreeMy RealEstateIndia
-
- Home
- Residential Projects in Pune
- Residential Projects in Pune Nashik Highway
- Utsav Homes@Bhoasri in Pune Nashik Highway
Utsav Homes@Bhoasri
Pune Nashik Highway
Utsav Homes@Bhoasri Flats / Apartments-

Property Type
Flats / Apartments
-

Configuration
1, 2 BHK
-

Area of Flats / Apartments
309 - 692 Sq.ft.
-

Possession Status
Ongoing Projects
RERA STATUS
- Registered | Reg No. P52100001873
Disclaimer
All the information displayed is as posted by the User and displayed on the website for informational purposes only. RealEstateIndia makes no representations and warranties of any kind, whether expressed or implied, for the Services and in relation to the accuracy or quality of any information transmitted or obtained at RealEstateIndia.com. You are hereby strongly advised to verify all information including visiting the relevant RERA website before taking any decision based on the contents displayed on the website.
...Read More Read LessUnit Configuration
View More View LessUnit Type Area Price (in ) 1 BHK 309 Sq.ft. (Built Up) Call for Price2 BHK 461 Sq.ft. (Built Up) Call for Price2 BHK 692 Sq.ft. (Built Up) Call for Price
Floor Plan
About Utsav Homes@Bhoasri
The project's location ensure that every major landmark is well within our reach. UTSAV HOMES are well connected to the highway (Pune-Nasik Highway) and the industrial belt of Northern Pune. The strat ...read more
About Utsav Homes@Bhoasri
The project's location ensure that every major landmark is well within our reach. UTSAV HOMES are well connected to the highway (Pune-Nasik Highway) and the industrial belt of Northern Pune.
The strategic location has been blessed by Nature's Grace; its unique geographical make up, surrounded by hundreds of acres of open land belonging to CME (College of Military Engineering) and easy connectivity to entire Pune offers you a distinct advantage.
Easy connectivity to the up-coming International Convention Centre, International Airport & already developed Auto Hub (Chakan) surely make the project's location most sought after.
The neighbourhood enjoys the unique distinction of being strategically located, yet surrounded by nature to give you a perfect option for your dream home.
Specifications
Technical specifications STRUCTURE Earthquake resistant RCC structure WALLS 6" thick brick work for both external& internal walls PLASTER Sand faced plaster for external surface Neeru Finish or ...read more
Technical specifications
STRUCTURE
- Earthquake resistant RCC structure
WALLS
6" thick brick work for both external& internal walls
PLASTER
- Sand faced plaster for external surface
- Neeru Finish or Gypsum plaster for internalsurfaces
FLOORING
- 600 x 600 or 800 x 800mm vitrified tiles inall rooms
- Designer Ceramic tiles for bathrooms / toilets
- Anti-skid flooring for terraces
WINDOWS
- 3-track powder coated aluminum windows withelegantly designed safety grills
KITCHEN
- Black granite platform with stainless steelsink
- Designer Ceramic tile dado
- Provision for water purifier
ELECTRIFICATION
- Concealed copper wiring
- Adequate electrical points in all rooms
TOILETS
- Jaquar or equivalent make CP bath fittings
- Parryware or equivalent sanitary ware
- Concealed plumbing
- Designer dado tiles
Amenities
Lifestyle Amenities Swimming Pool Club House Party Lawn Children's Play Area Podium Grand Entrance Gate
Image Gallery of this Project
Location Map of Utsav Homes@Bhoasri
About Prime Space Realty Group
The people who make up the team at Primespace Realty Group embody our values of strength, performance and passion. Our team has strong connections to these ideals, which has contributed significantly ...Read moreAbout Prime Space Realty Group
The people who make up the team at Primespace Realty Group embody our values of strength, performance and passion. Our team has strong connections to these ideals, which has contributed significantly to the progressive growth, success of ours. We have a huge team size of qualified Structural engineers, architects, sales consultants and lot more.
3rd Floor, Tanna Towers, Near Nal Stop Chowk, Law College Road, 45/3, Erandawane, Erandwana, Pune, Maharashtra
Other Projects of this Builder
 Utsav Homes Bhosari
Utsav Homes Bhosari Prime Utsav Homes 2
Prime Utsav Homes 2 Prime Utsav Homes 3
Prime Utsav Homes 3Frequently asked questions
-
Where is Prime Space Realty Group Located?
Prime Space Realty Group is located in 232/3A, Old Century Enka Colony No.2, Near Ayappa Temple, Pune-Nasik Highway, Pune, Pune Nashik Highway.
-
What type of property can I find in Prime Space Realty Group?
You can easily find 1 BHK, 2 BHK apartments in Prime Space Realty Group.
-
What is the size of 1 BHK apartment in Prime Space Realty Group?
The approximate size of a 1 BHK apartment here is 309 Sq.ft.
-
What is the size of 2 BHK apartment in Prime Space Realty Group?
The approximate size of a 2 BHK apartment here are 461 Sq.ft., 692 Sq.ft.
Utsav Homes@Bhoasri Get Best Offer on this Project
Similar Projects









 Note: Being an Intermediary, the role of RealEstateIndia.Com is limited to provide an online platform that is acting in the capacity of a search engine or advertising agency only, for the Users to showcase their property related information and interact for sale and buying purposes. The Users displaying their properties / projects for sale are solely... Note: Being an Intermediary, the role of RealEstateIndia.Com is limited to provide an online platform that is acting in the capacity of a search engine or advertising agency only, for the Users to showcase their property related information and interact for sale and buying purposes. The Users displaying their properties / projects for sale are solely responsible for the posted contents including the RERA compliance. The Users would be responsible for all necessary verifications prior to any transaction(s). We do not guarantee, control, be party in manner to any of the Users and shall neither be responsible nor liable for any disputes / damages / disagreements arising from any transactions read more
Note: Being an Intermediary, the role of RealEstateIndia.Com is limited to provide an online platform that is acting in the capacity of a search engine or advertising agency only, for the Users to showcase their property related information and interact for sale and buying purposes. The Users displaying their properties / projects for sale are solely... Note: Being an Intermediary, the role of RealEstateIndia.Com is limited to provide an online platform that is acting in the capacity of a search engine or advertising agency only, for the Users to showcase their property related information and interact for sale and buying purposes. The Users displaying their properties / projects for sale are solely responsible for the posted contents including the RERA compliance. The Users would be responsible for all necessary verifications prior to any transaction(s). We do not guarantee, control, be party in manner to any of the Users and shall neither be responsible nor liable for any disputes / damages / disagreements arising from any transactions read more
-
Property for Sale
- Real estate in Delhi
- Real estate in Mumbai
- Real estate in Gurgaon
- Real estate in Bangalore
- Real estate in Pune
- Real estate in Noida
- Real estate in Lucknow
- Real estate in Ghaziabad
- Real estate in Navi Mumbai
- Real estate in Greater Noida
- Real estate in Chennai
- Real estate in Thane
- Real estate in Ahmedabad
- Real estate in Jaipur
- Real estate in Hyderabad
-
Flats for Sale
-
Flats for Rent
- Flats for Rent in Delhi
- Flats for Rent in Mumbai
- Flats for Rent in Gurgaon
- Flats for Rent in Bangalore
- Flats for Rent in Pune
- Flats for Rent in Noida
- Flats for Rent in Lucknow
- Flats for Rent in Ghaziabad
- Flats for Rent in Navi Mumbai
- Flats for Rent in Greater Noida
- Flats for Rent in Chennai
- Flats for Rent in Thane
- Flats for Rent in Ahmedabad
- Flats for Rent in Jaipur
- Flats for Rent in Hyderabad
-
New Projects
- New Projects in Delhi
- New Projects in Mumbai
- New Projects in Gurgaon
- New Projects in Bangalore
- New Projects in Pune
- New Projects in Noida
- New Projects in Lucknow
- New Projects in Ghaziabad
- New Projects in Navi Mumbai
- New Projects in Greater Noida
- New Projects in Chennai
- New Projects in Thane
- New Projects in Ahmedabad
- New Projects in Jaipur
- New Projects in Hyderabad
-
