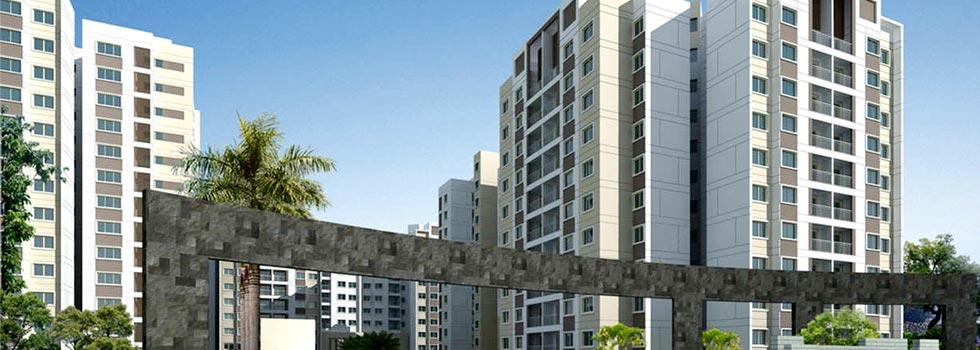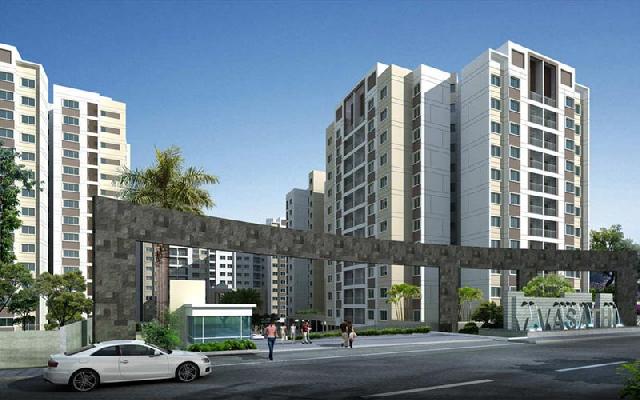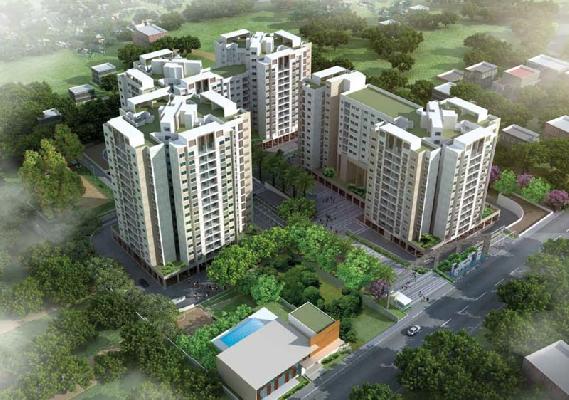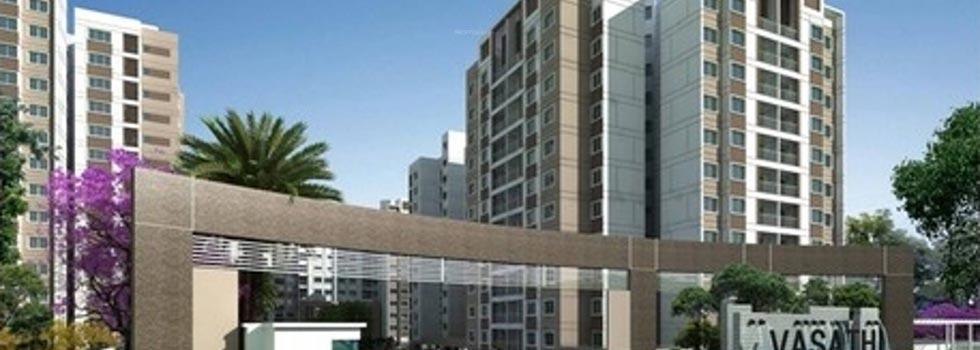-


-
-
 Bangalore
Bangalore
-
Search from Over 2500 Cities - All India
POPULAR CITIES
- New Delhi
- Mumbai
- Gurgaon
- Noida
- Bangalore
- Ahmedabad
- Navi Mumbai
- Kolkata
- Chennai
- Pune
- Greater Noida
- Thane
OTHER CITIES
- Agra
- Bhiwadi
- Bhubaneswar
- Bhopal
- Chandigarh
- Coimbatore
- Dehradun
- Faridabad
- Ghaziabad
- Haridwar
- Hyderabad
- Indore
- Jaipur
- Kochi
- Lucknow
- Ludhiana
- Nashik
- Nagpur
- Surat
- Vadodara
- Buy

-
Browse Properties for sale in Bangalore
-
- Rent

-
Browse Rental Properties in Bangalore
-
- Projects

-
Popular Localites for Real Estate Projects in Bangalore
-
- Agents

-
Popular Localities for Real Estate Agents in Bangalore
-
- Services

-
Real Estate Services in Bangalore
-
- Post Property Free
-

-
Contact Us
Request a Call BackTo share your queries. Click here!
-
-
 Sign In
Sign In
Join FreeMy RealEstateIndia
-
- Home
- Residential Projects in Bangalore
- Residential Projects in Thanisandra Bangalore
- Vasathi Avante in Thanisandra Bangalore

Vasathi Avante
Thanisandra, Bangalore
Vasathi Avante Flats / Apartments-

Property Type
Flats / Apartments
-

Configuration
2, 3 BHK
-

Area of Flats / Apartments
1074 - 1621 Sq.ft.
-

Possession Status
Ongoing Projects
RERA STATUS Not Available Website: https://rera.karnataka.gov.in/
Disclaimer
All the information displayed is as posted by the User and displayed on the website for informational purposes only. RealEstateIndia makes no representations and warranties of any kind, whether expressed or implied, for the Services and in relation to the accuracy or quality of any information transmitted or obtained at RealEstateIndia.com. You are hereby strongly advised to verify all information including visiting the relevant RERA website before taking any decision based on the contents displayed on the website.
...Read More Read LessUnit Configuration
View More View LessUnit Type Area Price (in ) 2 BHK 1074 Sq.ft. (Built Up) Call for Price2 BHK 1080 Sq.ft. (Built Up) Call for Price2 BHK 1245 Sq.ft. (Built Up) Call for Price3 BHK 1616 Sq.ft. (Built Up) Call for Price3 BHK 1621 Sq.ft. (Built Up) Call for Price
Floor Plan
About Vasathi Avante
Vasathi Avante is a self-contained residential enclave in North Bengaluru, spread across 5 acres of green landscape. Strategically located at Hebbal Circle just behind Manyata Embassy Business Park, t ...read more
About Vasathi Avante
Vasathi Avante is a self-contained residential enclave in North Bengaluru, spread across 5 acres of green landscape. Strategically located at Hebbal Circle just behind Manyata Embassy Business Park, the development offers 380 Vastu compliant apartments (2 BHK/2+Study BHK/3 BHK) that are located away from the city’s hustle and bustle, yet close to work.
Vasathi Avante is located just 4 km from Hebbal, a place which is better known for the maze of flyovers that network the Outer Ring Road and Bellary road. Spread over 150 acres, the peaceful Hebbal Lake is considered to be a bird watchers’ paradise with over 70 species of water birds including Spot-billed Pelican, Eurasian Spoonbill, Shoveller, Pintail, Garganey, Little Grebe, Coot, Spot-billed Duck as well as Moorhen and Heron.
Vasathi Avante is built on the guidelines of IGBC* green homes and the precertification process is in progress.
Designed for an Enhanced Lifestyle
Vasathi Avante is designed by renowned architects Zachariah Consultants. With a distinct futuristic architecture, what you get is a life of complete privacy in beautiful homes washed by ample sunlight and adequate ventilation. The spaces are intelligently planned, generously
landscaped and designed in complete synergy with surrounding environment. Built to truly international standards and created to be one of the finest addresses in Bengaluru, this high rise project with its majestic appeal is epitomized by elegant contemporary design.Reach Every Destination in the Fastest Time Possible
The perfect location of Vasathi Avante makes heading to key areas in the city so easy! Bengaluru International Airport, Bellary highway (NH-7) and Thanisandra main road are within easy reach from Avante. The 4 quadrants of Bengaluru are well connected to Avante through the Outer Ring Road.
Whether it is good schools for your tiny tots or a quick and unplanned romantic dinner that you want to surprise your spouse with - civic amenities, major cafes, restaurants, shopping malls, supermarkets - everything is now just around the corner!Size
TYPE SIZES 2 BHK 1055 to 1080 sq ft 2 BHK + Study 1210 to 1250 sq ft 3 BHK 1460 to 1621 sq ft Specifications
Structure Foundation : Earthquake resistant RCC framed structure in accordance with IS 456:2000, 1893:2002 Super Structure : External and internal partition walls with good quality fly ash cement blo ...read more
Structure
- Foundation : Earthquake resistant RCC framed structure in accordance with IS 456:2000, 1893:2002
- Super Structure : External and internal partition walls with good quality fly ash cement blocks/clay bricks
Wall Finishes
- External : Waterproof plastering in cement mortar mix, painted with Asian Exterior Paint or equivalent brand
- Internal : Smooth plastering in cement mortar in all rooms and 2 coats of luppam, painted with Asian Emulsion Paint or equivalent brand
- Ceiling : Smooth plastering in cement mortar in all rooms and 2 coats of luppam, painted with Asian Tractor Emulsion Paint/Oil Bound Distemper
Flooring
- Living, Dining & Bedrooms : 600 x 600 mm vitrified tiles of reputed make
- Master Bedroom : Wooden flooring of reputed make
- Kitchen & Lobby : 450 x 450 mm anti-skid ceramic tile flooring of reputed make
- Toilets, Utility & Balconies : 300 x 300 mm anti-skid ceramic tile flooring of reputed make
Doors & Windows
- Main Door : Engineered frame with veneer finish and 40 mm thick veneered flush shutter with good quality spray polish finish, fixed with stainless steel mongery of reputed make
- Internal Doors : Engineered frame with veneer finish and 35 mm thick veneered flush shutter with good quality spray polish finish, fixed with stainless steel mongery of reputed make
- Toilet Doors : Engineered frame with veneer finish and 35 mm thick flush shutter with one side veneer and good quality spray polish finish; enamel paint of Asian Paint or equivalent brand on the other side, fixed with stainless steel mongery of reputed make
- Windows : UPVC-3 track sliding windows with mild steel safety grills and provision for mosquito net
- Ventilators : UPVC frame fitted with glass louvers and provision for exhaust fan
Kitchen- Jet black polished granite platform fitted with stainless steel sink with drainboard of Nirali or equivalent brand
- Provision for chimney and exhaust fan
- Provision for water purification system
Dadoing
- Toilets : Glazed ceramic tile dado up to the height of false ceiling
- Kitchen & Utility : Glazed ceramic tile dado up to 600 mm height above platform
Toilets- Wall mounted sanitary ware of Kohler/Hindware or equivalent brand
- All CP fittings & accessories of Jaquar-Clarion series or equivalent brand
- False ceiling in all toilets
Electrical
- PVC conduits of VIP or equivalent brand, point wiring & circuit wiring of Polycab or equivalent brand
- Three phase meter distribution box of MCB Legrand or equivalent brand
- Modular switches of Legrand/Anchor or equivalent brand
- Power points for refrigerator & microwave oven/grinder in kitchen and washing machine in utility
- Geyser point in all bathrooms
- Television point in living room and all bedrooms
- Provision for telephone and internet connection in living room, master and children’s bedroom
- AC point in living room and all bedrooms
- Sufficient number of points for lighting and power
Parking
- Adequate car parking in the cellar and stilt floors
Lifts
- Automatic passenger lifts of Johnson/Kone/Omega or equivalent brand
Generator
- Backup power for all lights & fans and one 16A socket in kitchen
Home Automation- Motion sensor in living room, gas leakage sensor in kitchen and wireless smart switch panels
Tablet for monitoring and controlling the house
Water Management- Ground water/Municipal water, treated with water softening plant and supplied for domestic use
- Waste water treated by STP and reused for gardening & flushing
Solid-waste Management
- Organic waste collected from garbage chute, treated in organic waste converter and used as manure
Centralized Gas Bank
- Gas banks for individual towers with meter provision close to the apartments
Amenities
Experiences to Cap tiva te your Heart Discover a plethora of facilities amidst lush green pockets. Get your adrenaline pumping and burn calories while you work out at the well-equipped gymnasium befo ...read more
Experiences to Cap tiva te your Heart
Discover a plethora of facilities amidst lush green pockets. Get your adrenaline pumping and burn calories while you work out at the well-equipped gymnasium before winding down for a relaxing and refreshing dip in the pool.
Amenities
- Fully Equipped Clubhouse
- Air-Conditioned Gymnasium
- Yoga Room
- Library
- Indoor Games
- Party Hall
- Swimming Pool With Kids’ Pool Attached
Commercial space in amentities block with provision for
- Supermarket
- Mini Shopping Arcade
- Bank
- Pharmacy
- Out-Patient Clinic
- Restaurant
- Unisex Salon & Wellness Center
- Fast Food Center Launderette
- Play school & daycare center
Other Features
- Stepped Water Features
- Piazzas
- Children’s Play Area
- Leisure Pavilion
- Tennis Court
- Half Basketball Court
- Badmiton Court
- Tot-Lot
- Park for The Elderly
- Nannies Corner
- Jogging Track
- Solid Waste Management Facility
- Water Softening Unit
- Sewage Treatment Plant Rainwater Harvesting
Projects Highlights
Enter the world of new-age home automation where you can control your home from anywhere in the world using your smartphone or tablet. Every home at Vasathi Avante comes with free smart home solution ...read more
Enter the world of new-age home automation where you can control your home from anywhere in the world using your smartphone or tablet. Every home at Vasathi Avante comes with free smart home solution and a touchpad to make your home come to life and take care of itself.
Safe
Avante’s smart home solution is focused on making your home safe for you and your loved ones. Equipped with special safety features, in the event of any crisis, ‘your home’ will immediately alert you and the security personnel of your community. Depending on the situation, nearest hospitals and police stations can be alerted.
- Gas Leakage Detector – Sense a gas leakage as soon as it occurs. Prevent accidents that can bring your world down
- Intruder Alert – Now you can ‘arm’ your home to detect intrusions and unauthorized entries
- Panic Button – In case of an emergency, hit the panic button on the tablet to call for help
Secure
- Visitor Identity Confirmation – With free smart home solution, you can now screen your visitors. Avante’s Visitor Identity Confirmation feature will help the security personnel of your community to confirm the identity of your visitor through video call
- Video Surveillance – Keep a watch over your children from your home or office through your tablet or special phone app. With continuous surveillance of common areas like the children’s play area, enjoy true peace of mind
Smart
- Remote Lighting – Manage your home lighting from anywhere in the world. Control the lights from the comfort of your bedroom, kitchen, car or even from a
remote holiday resort. Remote lighting offers you control over your home’s lighting with a single touch - Mood Setting – Create the right ambience for the evening at your Avante home with a single touch. Set the lights to suit your mood, preference and occasion
- Smart Community – Enjoy pleasures of a new-age smart, social and zero-paper community. With a resident directory on your tablet, it will take you less than a minute to get in touch with your neighbours. Plan events, pay bills, video chat or book the tennis court - all with your tablet
- Energy Management – Monitor your power consumption. Learn to plan your energy consumption and make your home more eco-friendly
Now, with the free smart home solution in your Avante home, you are limited only by your imagination!
Image Gallery of this Project
Location Map of Vasathi Avante
About Vasathi Housing
We deals in all type of Property850/2, D Block, Sahakar Nagar, Bylahalli, Bangalore, Karnataka
Other Projects of this Builder
 Vasathi Avante
Vasathi AvanteFrequently asked questions
-
Where is Vasathi Housing Located?
Vasathi Housing is located in Thanisandra, Bangalore.
-
What type of property can I find in Vasathi Housing?
You can easily find 2 BHK, 3 BHK apartments in Vasathi Housing.
-
What is the size of 2 BHK apartment in Vasathi Housing?
The approximate size of a 2 BHK apartment here are 1074 Sq.ft., 1080 Sq.ft., 1245 Sq.ft.
-
What is the size of 3 BHK apartment in Vasathi Housing?
The approximate size of a 3 BHK apartment here are 1616 Sq.ft., 1621 Sq.ft.
Vasathi Avante Get Best Offer on this Project
Similar Projects










Similar Searches
-
Properties for Sale in Thanisandra, Bangalore
-
Properties for Rent in Thanisandra, Bangalore
-
Property for sale in Thanisandra, Bangalore by Budget
Note: Being an Intermediary, the role of RealEstateIndia.Com is limited to provide an online platform that is acting in the capacity of a search engine or advertising agency only, for the Users to showcase their property related information and interact for sale and buying purposes. The Users displaying their properties / projects for sale are solely... Note: Being an Intermediary, the role of RealEstateIndia.Com is limited to provide an online platform that is acting in the capacity of a search engine or advertising agency only, for the Users to showcase their property related information and interact for sale and buying purposes. The Users displaying their properties / projects for sale are solely responsible for the posted contents including the RERA compliance. The Users would be responsible for all necessary verifications prior to any transaction(s). We do not guarantee, control, be party in manner to any of the Users and shall neither be responsible nor liable for any disputes / damages / disagreements arising from any transactions read more
-
Property for Sale
- Real estate in Delhi
- Real estate in Mumbai
- Real estate in Gurgaon
- Real estate in Bangalore
- Real estate in Pune
- Real estate in Noida
- Real estate in Lucknow
- Real estate in Ghaziabad
- Real estate in Navi Mumbai
- Real estate in Greater Noida
- Real estate in Chennai
- Real estate in Thane
- Real estate in Ahmedabad
- Real estate in Jaipur
- Real estate in Hyderabad
-
Flats for Sale
-
Flats for Rent
- Flats for Rent in Delhi
- Flats for Rent in Mumbai
- Flats for Rent in Gurgaon
- Flats for Rent in Bangalore
- Flats for Rent in Pune
- Flats for Rent in Noida
- Flats for Rent in Lucknow
- Flats for Rent in Ghaziabad
- Flats for Rent in Navi Mumbai
- Flats for Rent in Greater Noida
- Flats for Rent in Chennai
- Flats for Rent in Thane
- Flats for Rent in Ahmedabad
- Flats for Rent in Jaipur
- Flats for Rent in Hyderabad
-
New Projects
- New Projects in Delhi
- New Projects in Mumbai
- New Projects in Gurgaon
- New Projects in Bangalore
- New Projects in Pune
- New Projects in Noida
- New Projects in Lucknow
- New Projects in Ghaziabad
- New Projects in Navi Mumbai
- New Projects in Greater Noida
- New Projects in Chennai
- New Projects in Thane
- New Projects in Ahmedabad
- New Projects in Jaipur
- New Projects in Hyderabad
-





















