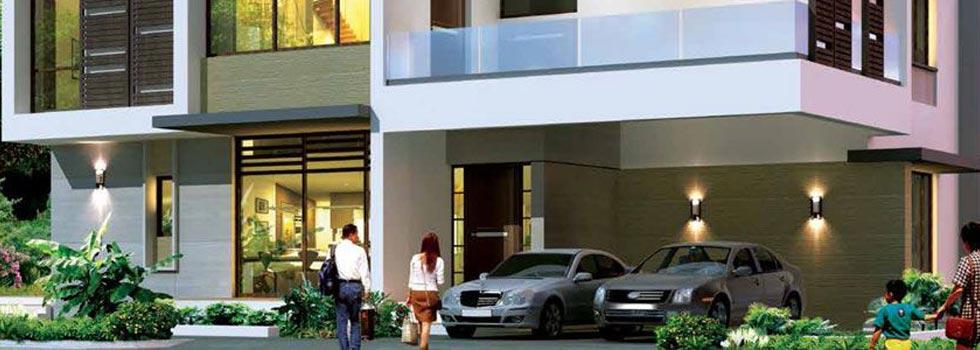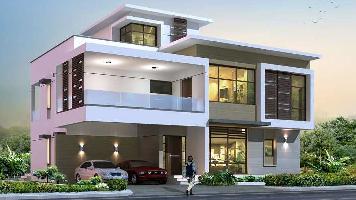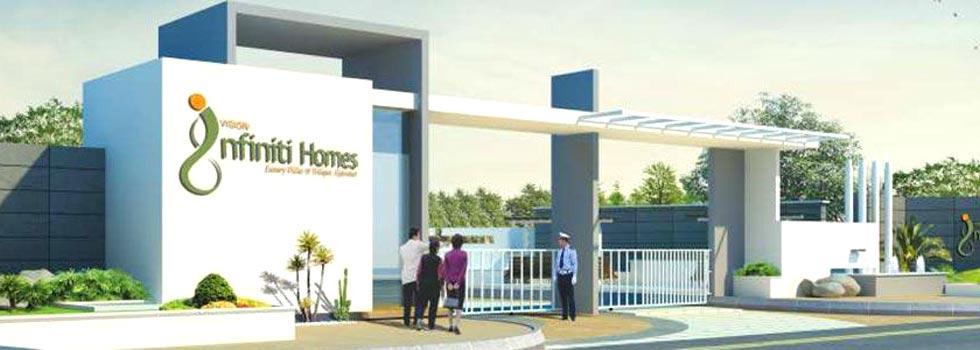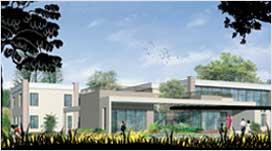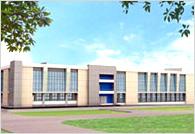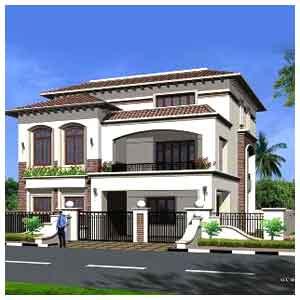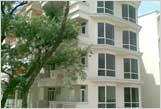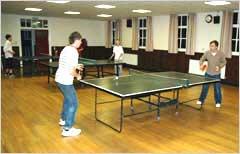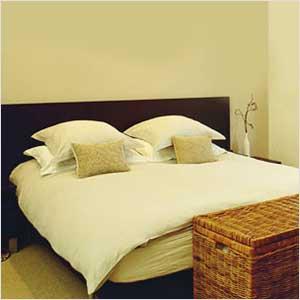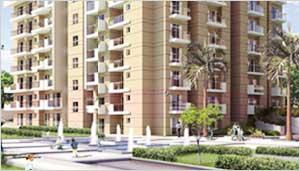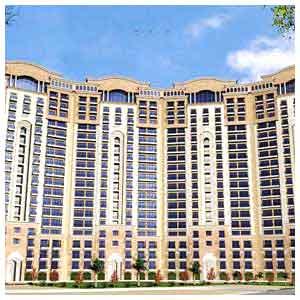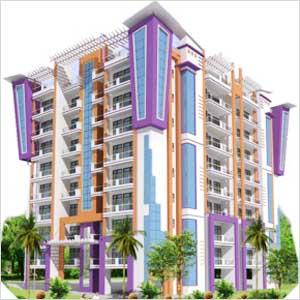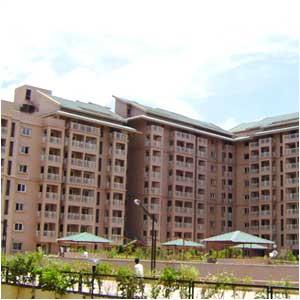-


-
-
 Hyderabad
Hyderabad
-
Search from Over 2500 Cities - All India
POPULAR CITIES
- New Delhi
- Mumbai
- Gurgaon
- Noida
- Bangalore
- Ahmedabad
- Navi Mumbai
- Kolkata
- Chennai
- Pune
- Greater Noida
- Thane
OTHER CITIES
- Agra
- Bhiwadi
- Bhubaneswar
- Bhopal
- Chandigarh
- Coimbatore
- Dehradun
- Faridabad
- Ghaziabad
- Haridwar
- Hyderabad
- Indore
- Jaipur
- Kochi
- Lucknow
- Ludhiana
- Nashik
- Nagpur
- Surat
- Vadodara
- Buy

-
Browse Properties for sale in Hyderabad
-
- Rent

-
Browse Rental Properties in Hyderabad
-
- Projects

-
Popular Localites for Real Estate Projects in Hyderabad
-
- Agents

-
Popular Localities for Real Estate Agents in Hyderabad
-
- Services

-
Real Estate Services in Hyderabad
-
- Post Property Free
-

-
Contact Us
Request a Call BackTo share your queries. Click here!
-
-
 Sign In
Sign In
Join FreeMy RealEstateIndia
-
- Home
- Residential Projects in Hyderabad
- Residential Projects in Tellapur Hyderabad
- Visions Urjith in Tellapur Hyderabad
Visions Urjith
Tellapur, Hyderabad
19.90 Lac Onwards Independent HouseVisions Urjith 19.90 Lac (Onwards) Independent House-

Property Type
Independent House
-

Configuration
1, 4 BHK
-

Area of Independent House
2635 - 3550 Sq.ft.
-

Pricing
19.90 Lac
-

Possession Status
Ongoing Projects
RERA STATUS Not Available Website: http://rera.telangana.gov.in/
Disclaimer
All the information displayed is as posted by the User and displayed on the website for informational purposes only. RealEstateIndia makes no representations and warranties of any kind, whether expressed or implied, for the Services and in relation to the accuracy or quality of any information transmitted or obtained at RealEstateIndia.com. You are hereby strongly advised to verify all information including visiting the relevant RERA website before taking any decision based on the contents displayed on the website.
...Read More Read LessProperties in Visions Urjith
- Buy
- Rent
 Prime Homes RealtyContact
Prime Homes RealtyContactAdikmet, Hyderabad
Sorry!!!Presently No property available for RENT in Visions Urjith
We will notify you when similar property is available for RENT.Yes Inform Me
Unit Configuration
View More View LessUnit Type Area Price (in ) 1 BHK 2635 Sq.ft. (Built Up) Call for Price1 BHK 2655 Sq.ft. (Built Up) Call for Price1 BHK 3235 Sq.ft. (Built Up) Call for Price4 BHK+5T 3550 Sq.ft. (Built Up) 19.90 Lac
About Visions Urjith
Vision's Urjith is a gated community where the focus is to create a retreat like space that stands the test of time. A concept villa that offers you the pride to experience an ultimate lifestyle and a ...read more
About Visions Urjith
Vision's Urjith is a gated community where the focus is to create a retreat like space that stands the test of time. A concept villa that offers you the pride to experience an ultimate lifestyle and also savour the beauty of nature at leisure. Situated in one of the most flourishing and vital areas of Tellapur, Hyderabad, Urjith will be a luxurious and sophisticated gated community of around 274 villas spread across approximately 40 acres, where fresh breeze will comfort you as you walk through the door of your home or spectacular views of nature unfolds in mysterious ways, enthralling you, every single moment.
Urjith will paint a perfect picture that not only will captivate your senses but also leave you mesmerized. So welcome. Give yourself the gift of superiority. It's what you need to live in pride.
Specifications
STRUCTURE : R.C.C. Framed structure with M20 grade concrete ready mix concrete for beams and slabs. Reinforcement steel of FE415 grade.SUPER STRUCTURE : Brick walls (red brick / fly ash) in cement mor ...read more
STRUCTURE : R.C.C. Framed structure with M20 grade concrete ready mix concrete for beams and slabs. Reinforcement steel of FE415 grade.
SUPER STRUCTURE : Brick walls (red brick / fly ash) in cement mortar 9" thick for external walls and 41/2" thick for internal walls.
PLASTERING : Sponge finish in cement mortar in two coats.
MAIN DOOR : Teak wood frame and shutters polished, designer hardware of reputed make.
INTERNAL DOORS : Teak wood frame with Moulded Panneled shutters.
WINDOWS : UPVC window system.
FLOORING : Vitrified Tiles / Aglameted marble
KITCHEN : Granite platform with stainless steel sink and glazed color ceramic tiles dado upto 2' height.
TOILETS : Non-slippery ceramic tiles flooring and glazed color ceramic tiles dado upto 7' height. Cascade EWC with health faucet. Hot and cold wall mixer with shower provision for geysers in all toilets.
SANITARY WARE : First quality Hindustan make or Roca equivalent make.
TAPS : Grohe or equivalent make chrome finished taps.
WATER SUPPLY & SANITARY SYSTEM : Water supply points in kitchen/toilets as required, sanitary system water supply is through hydro pneumatic system. Separate water meter for individual units.
UTILITIES/WASH : Provision for washing machine, dish washer and wet area for washing utensils.
PAINTING EXTERNAL : Exterior Emulsion Paint in ICI or equivalent make.
PAINTING INTERNAL : Plastic emulsion paint over smooth finish with wall putty of altek make.
ELECTRICAL : Concealed copper wiring of Finolex or equivalent make with adequate electrical points for lights, fans and T.V. points and 5a and 15a sockets for air conditioners and refrigerator etc. Switches of legrand anchor or equivalent make.
COMMUNICATION SYSTEMS: Telephone points & T.V. points in all bedrooms, systems drawing & dining areas telephone cable with high speed cat 6 cable provision for DTH T.V. service intercom facility in all units connecting to security & amenities internet provision in master bedroom and study room using cat 6 cable Wi-Fi facility available near club house & park.
GAS : Reticulated piped gas system with individual meters.Location Map of Visions Urjith
About Vision Avenues
Vision Avenues PVT LTD was incorporated within the year 2005 under the able guidance of the chief promoters and directors of the company, Mr. K. Brahmaiah ,and Mr. K. Gopi Chand. We are known for our ...Read moreAbout Vision Avenues
Vision Avenues PVT LTD was incorporated within the year 2005 under the able guidance of the chief promoters and directors of the company, Mr. K. Brahmaiah ,and Mr. K. Gopi Chand. We are known for our superiority within the fields of quality constructions and locations. Our credibility during this field is evident from the number of successful comes handled by us in the past decades. Ours is a company with ideals. Ideals that have shaped our journey and given us impetus to work towards being acknowledged as the most credible company during this business.
R.V.Insignia ,Plot No. 28, 29 & 30 , 2Nd Floor, Silicon Valley Layout, Image Garden Road,, Adikmet, Hyderabad, Telangana
Other Projects of this Builder
 Infiniti Homes
Infiniti HomesFrequently asked questions
-
Where is Vision Avenues Located?
Vision Avenues is located in Tellapur, Hyderabad.
-
What type of property can I find in Vision Avenues?
You can easily find 1 BHK, 4 BHK apartments in Vision Avenues.
-
What is the size of 1 BHK apartment in Vision Avenues?
The approximate size of a 1 BHK apartment here are 2635 Sq.ft., 2655 Sq.ft., 3235 Sq.ft.
-
What is the size of 4 BHK apartment in Vision Avenues?
The approximate size of a 4 BHK apartment here is 3550 Sq.ft.
-
What is the starting price of an apartment in Vision Avenues?
You can find an apartment in Vision Avenues at a starting price of 19.90 Lac.
Visions Urjith Get Best Offer on this Project
Similar Projects










Similar Searches
-
Properties for Sale in Tellapur, Hyderabad
Note: Being an Intermediary, the role of RealEstateIndia.Com is limited to provide an online platform that is acting in the capacity of a search engine or advertising agency only, for the Users to showcase their property related information and interact for sale and buying purposes. The Users displaying their properties / projects for sale are solely... Note: Being an Intermediary, the role of RealEstateIndia.Com is limited to provide an online platform that is acting in the capacity of a search engine or advertising agency only, for the Users to showcase their property related information and interact for sale and buying purposes. The Users displaying their properties / projects for sale are solely responsible for the posted contents including the RERA compliance. The Users would be responsible for all necessary verifications prior to any transaction(s). We do not guarantee, control, be party in manner to any of the Users and shall neither be responsible nor liable for any disputes / damages / disagreements arising from any transactions read more
-
Property for Sale
- Real estate in Delhi
- Real estate in Mumbai
- Real estate in Gurgaon
- Real estate in Bangalore
- Real estate in Pune
- Real estate in Noida
- Real estate in Lucknow
- Real estate in Ghaziabad
- Real estate in Navi Mumbai
- Real estate in Greater Noida
- Real estate in Chennai
- Real estate in Thane
- Real estate in Ahmedabad
- Real estate in Jaipur
- Real estate in Hyderabad
-
Flats for Sale
-
Flats for Rent
- Flats for Rent in Delhi
- Flats for Rent in Mumbai
- Flats for Rent in Gurgaon
- Flats for Rent in Bangalore
- Flats for Rent in Pune
- Flats for Rent in Noida
- Flats for Rent in Lucknow
- Flats for Rent in Ghaziabad
- Flats for Rent in Navi Mumbai
- Flats for Rent in Greater Noida
- Flats for Rent in Chennai
- Flats for Rent in Thane
- Flats for Rent in Ahmedabad
- Flats for Rent in Jaipur
- Flats for Rent in Hyderabad
-
New Projects
- New Projects in Delhi
- New Projects in Mumbai
- New Projects in Gurgaon
- New Projects in Bangalore
- New Projects in Pune
- New Projects in Noida
- New Projects in Lucknow
- New Projects in Ghaziabad
- New Projects in Navi Mumbai
- New Projects in Greater Noida
- New Projects in Chennai
- New Projects in Thane
- New Projects in Ahmedabad
- New Projects in Jaipur
- New Projects in Hyderabad
-
