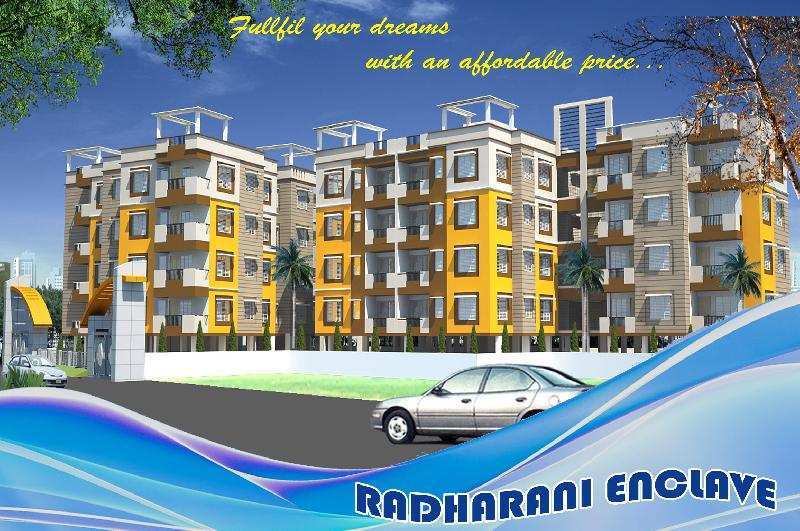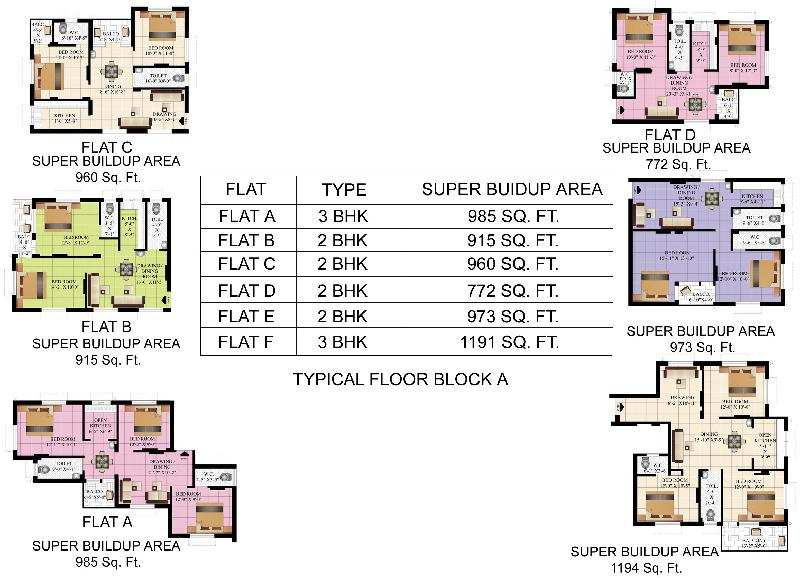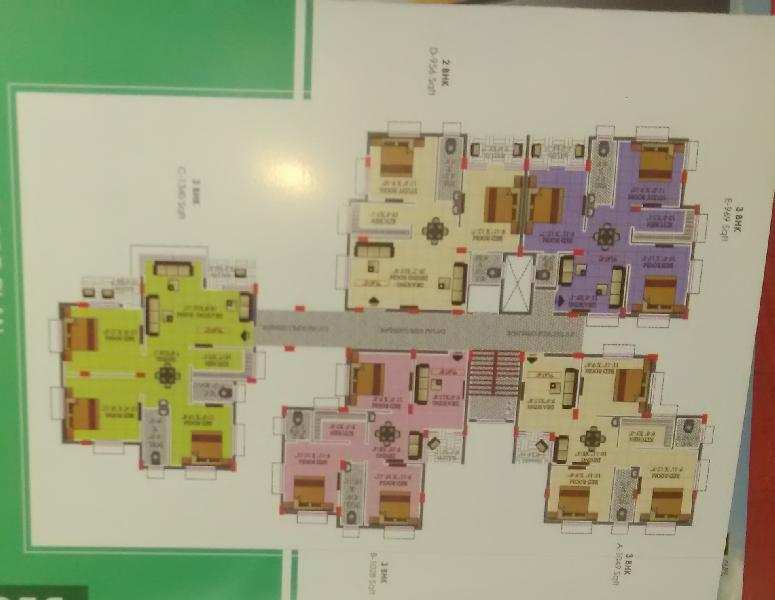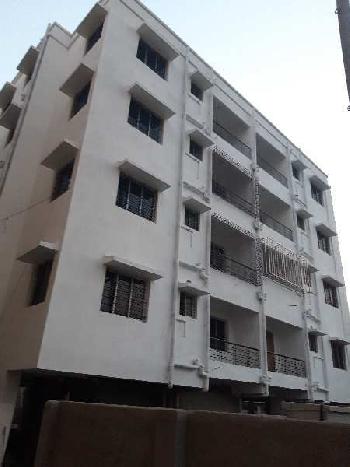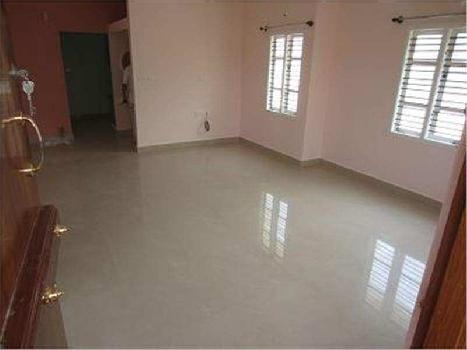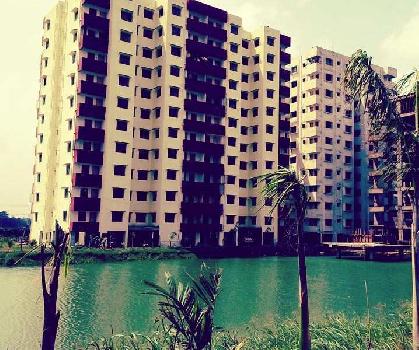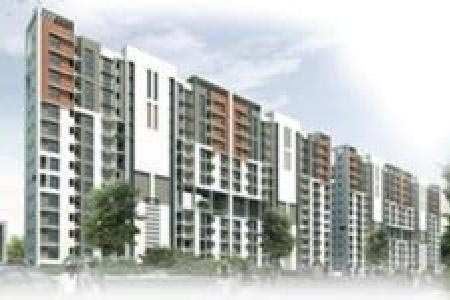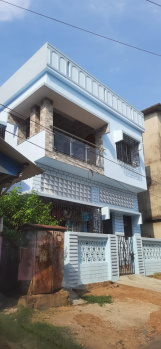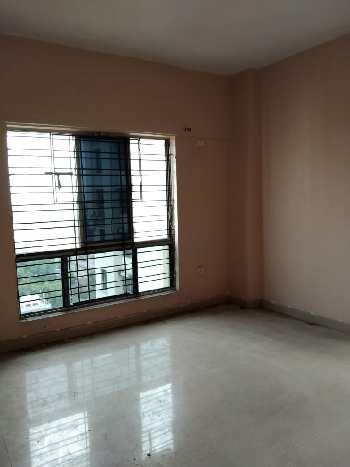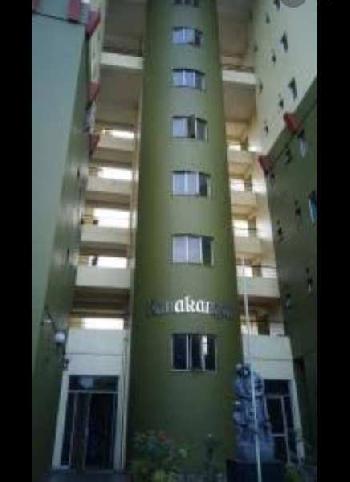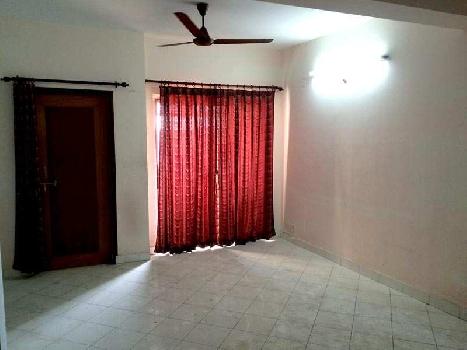Durgapur
- Buy
Property By Locality
- Property for Sale in Durgapur
- Property for Sale in Bidhannagar
- Property for Sale in Muchipara
- Property for Sale in City Center
- Property for Sale in Nadiha
- Property for Sale in Benachity
- Property for Sale in Bamunara
- Property for Sale in Fuljhore
- Property for Sale in Rajbandh
- Property for Sale in Shankarpur
- Property for Sale in Kaliganj
- Property for Sale in Andal
- Property for Sale in Durgapur Railway Station
- Property for Sale in Fuljhore Road
- Property for Sale in Arrah Kalinagar
- Property for Sale in A-Zone
- Property for Sale in Saptarshi Park
- Property for Sale in Gopalmath
- Property for Sale in Sagarbhanga
- Property for Sale in Saratpally
- Property for Sale in Panagarh
- View all Locality
Property By Type
Property By BHK
- Rent
Property By Locality
Property By Type
Property By BHK
Property By Budget
- Projects
- Agents
Agents in Durgapur
- Real Estate Agents in Durgapur
- Real Estate Agents in Bidhannagar
- Real Estate Agents in Dhandadihi
- Real Estate Agents in Dsp Area
- Real Estate Agents in Sepco Twp
- Real Estate Agents in Bamunara
- Real Estate Agents in Benachity
- Real Estate Agents in City Center
- Real Estate Agents in Muchipara
- Real Estate Agents in Purbachal
- Real Estate Agents in Durgapur Railway Station
- Real Estate Agents in Fuljhore Road
- Real Estate Agents in Panagarh
- Real Estate Agents in Kaliganj
- Real Estate Agents in Arrah Kalinagar
- Real Estate Agents in Sagarbhanga
- Real Estate Agents in Gopalmath
- Real Estate Agents in Andal
- Real Estate Agents in Link Road
- Real Estate Agents in Arrah Shibtala Road
- Real Estate Agents in Fuljhore
- Services
Post Property Free

Contact Us
9:30AM to 6:00PM IST
+91-11-45679601
Request A Call Back
To share your queries. Click here!
