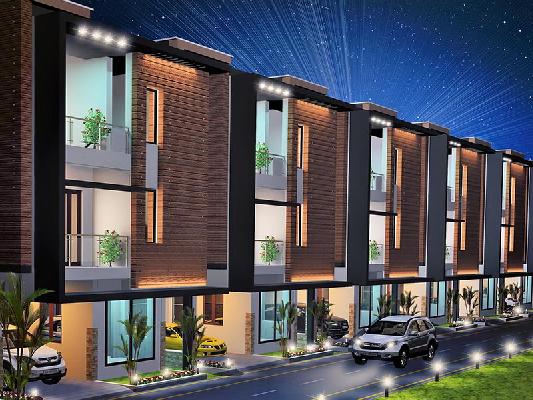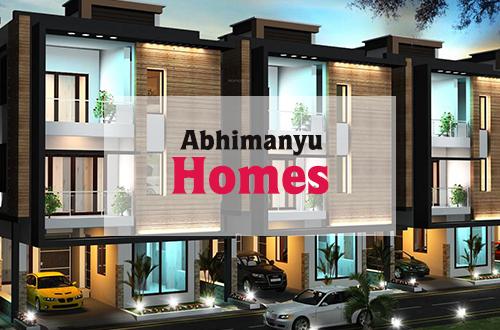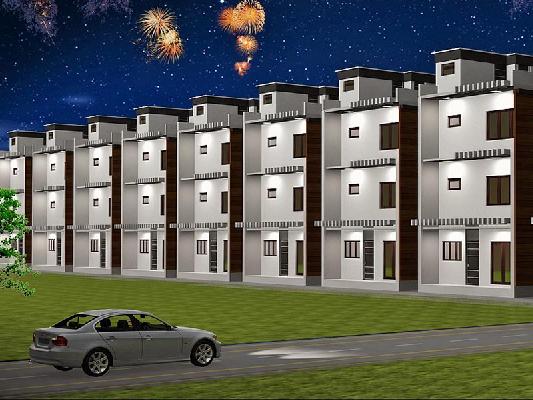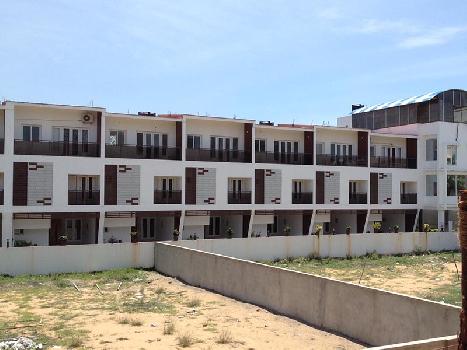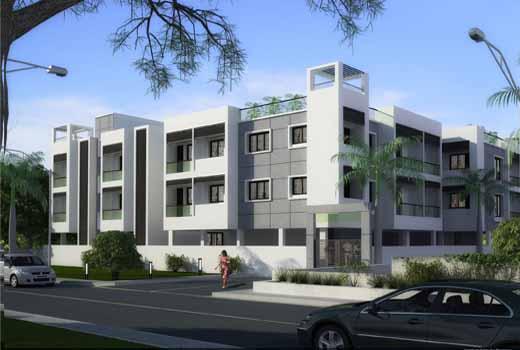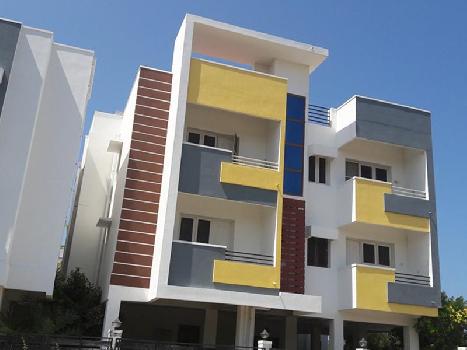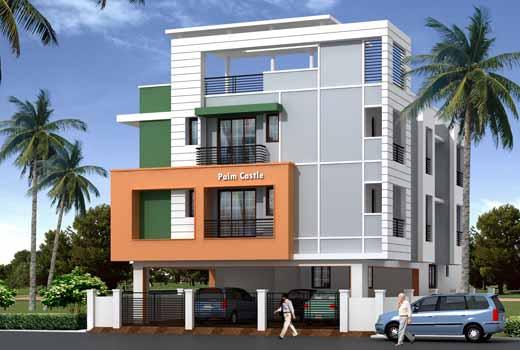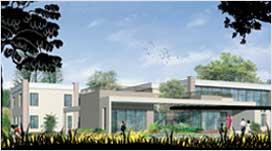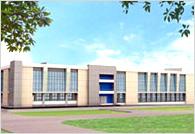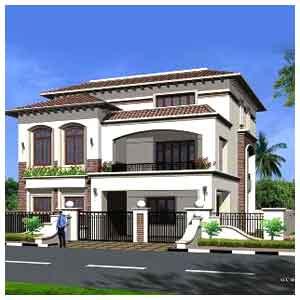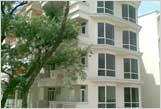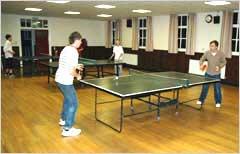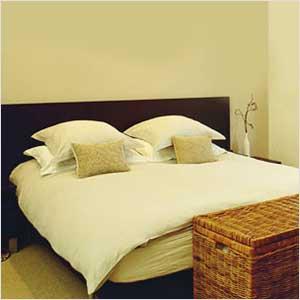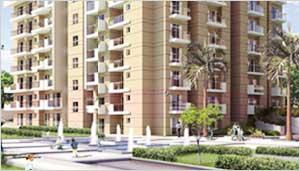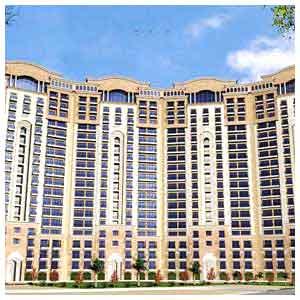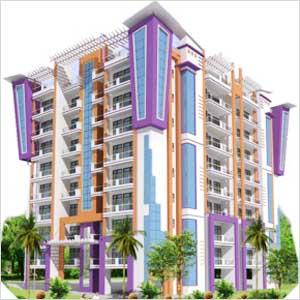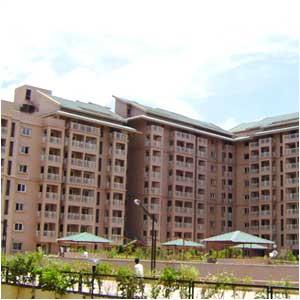-


-
-
 Chennai
Chennai
-
Search from Over 2500 Cities - All India
POPULAR CITIES
- New Delhi
- Mumbai
- Gurgaon
- Noida
- Bangalore
- Ahmedabad
- Navi Mumbai
- Kolkata
- Chennai
- Pune
- Greater Noida
- Thane
OTHER CITIES
- Agra
- Bhiwadi
- Bhubaneswar
- Bhopal
- Chandigarh
- Coimbatore
- Dehradun
- Faridabad
- Ghaziabad
- Haridwar
- Hyderabad
- Indore
- Jaipur
- Kochi
- Lucknow
- Ludhiana
- Nashik
- Nagpur
- Surat
- Vadodara
- Buy

-
Browse Properties for sale in Chennai
-
- Rent

- Projects

-
Popular Localites for Real Estate Projects in Chennai
-
- Agents

-
Popular Localities for Real Estate Agents in Chennai
-
- Services

-
Real Estate Services in Chennai
-
- Post Property Free
-

-
Contact Us
Request a Call BackTo share your queries. Click here!
-
-
 Sign In
Sign In
Join FreeMy RealEstateIndia
-
- Home
- Residential Projects in Chennai
- Residential Projects in Kanathur Chennai
- Abhimanyu Homes in Kanathur Chennai
Abhimanyu Homes
Kanathur, Chennai
Abhimanyu Homes Independent House-

Property Type
Independent House
-

Configuration
4 BHK
-

Area of Independent House
3123 Sq.ft.
-

Possession
Feb 2016
-

Total Units
9 units
-

Total Area
0.33 Acres
-

Launch Date
Jan 2015
-

Possession Status
Completed Projects
RERA STATUS Not Available Website: http://www.tnrera.in/index.php
Disclaimer
All the information displayed is as posted by the User and displayed on the website for informational purposes only. RealEstateIndia makes no representations and warranties of any kind, whether expressed or implied, for the Services and in relation to the accuracy or quality of any information transmitted or obtained at RealEstateIndia.com. You are hereby strongly advised to verify all information including visiting the relevant RERA website before taking any decision based on the contents displayed on the website.
...Read More Read LessUnit Configuration
Unit Type Area Price (in ) 4 BHK +3T 3123 Sq.ft. (Built Up) Call for PriceFloor Plan
About Abhimanyu Homes
Abhimanyu Garden Housing Homes, located in Kanathur Reddikuppam, Chennai, offers 5 BHK villas, at a price of 2.2 crores. There are 9 units in total, and the villas sizes are of 3123 sq ft. situated in ...read more
About Abhimanyu Homes
Abhimanyu Garden Housing Homes, located in Kanathur Reddikuppam, Chennai, offers 5 BHK villas, at a price of 2.2 crores. There are 9 units in total, and the villas sizes are of 3123 sq ft. situated in the Kanchipuram district of Tamil Nadu, this locality is around 24 kilometeres south of Chennai. It hosts a few prominent t IT companies, and offers smooth connectivity via roads and rail. The Chennai Inteational Airport is at a distance of 25 kilometers. With various educational institutions, hospitals, banks, shopping malls etc. in the vicinity, this area offers an average apartment price of Rs. 5800 per sq. ft. The key real estate developers include Raj Water Scape, Sagas Group, Casa Grande, and Royal Estate etc.
Reasons to Buy:
- Ready to move in luxurious villas
- Ready to Occupy
- 9 Luxurious villas – 5 bedrooms
- High-end specifications and amenities like swimming pool, Club House, Party Hall
- Community-owned roads and driveways
- Exclusive land, terrace and garden spaces
Specifications
STRUCTURE: RCC framed structure on appropriate foundation, as designed by Structural Engineers. Panel walls of table moulded bricks. FLOORING : Joint free vitrified tiles of standard make for floor ...read more
STRUCTURE:
- RCC framed structure on appropriate foundation, as designed by Structural Engineers.
- Panel walls of table moulded bricks.
FLOORING :
- Joint free vitrified tiles of standard make for flooring joineries.
JOINERIES
MAIN DOOR:
- Complete Teak wood Frames with Panel Door and Teak Wood melamine finish.
- Aesthetic appearance lending features. Enamel paint finish on both sides (Asian Paints).
WINDOWS :
- Vestal UPVC Double glazed windows.
- Shutters with Plain glass with MS safety grills.
ELECTRICAL :
- 3 Phase Power supply (Finolex/Equivalent).
- Modular Switches – (Lataski switches and Orbit wire).
- ELCB for children safety.
KITCHEN :
- Polished Granite Top.
- Glazed Tiles up to the height of 2’-0” above the Platform.
- Single bowl single drain stainless steel sink, with separate taps for Metro water and Ground water supply.
TOILETS :
- White sanitary wares of standard make (Somany Brand).
- Chrome plated taps.
- Glazed Tiles up to 7’-0” height on walls.
- Anti-skid Ceramic tiles on the floor (Vermora & Italica).
STANDARD FEATURES :
- Wardrobe niches in bedrooms with loft at 7’-0” level.
- For inteal walls cement based Asian wall care putty with Emulsion Paint.
- RCC Sump for Metro water.
- Overhead tank with partition for metro and ground water.
- Bore well dug appropriate depth.
- Covered car parking.
- 18’0” Wide inteal drive way.
Amenities
-

Club House
-

CCTV Camera
-

Multi-Purpose Hall
-

Power Backup
-

Reserved Parking
-

Swimming Pool
Image Gallery of this Project
Location Map of Abhimanyu Homes
About Abhimanyu Garden Housing India Pvt Ltd
Abhimanyu Garden Housing India [P] LTD is one of the most eminent construction company in Chennai. Abhimanyu Garden has built for itself a reputation on the roots of customer faith and quality product ...Read moreNo.10/5, 2nd Floor, 50th Street Ashok Nagar, Chennai – 600 083., Ashok Nagar, Chennai, Tamil Nadu
Other Projects of this Builder
 Abhimanyu Chellapas
Abhimanyu Chellapas Abhimanyu Gowri Garden
Abhimanyu Gowri Garden Abhimanyu Garden
Abhimanyu Garden Abhimanyu Palm Castle
Abhimanyu Palm CastleFrequently asked questions
-
Where is Abhimanyu Garden Housing India Pvt Ltd Located?
Abhimanyu Garden Housing India Pvt Ltd is located in Kanathur, Chennai.
-
What type of property can I find in Abhimanyu Garden Housing India Pvt Ltd?
You can easily find 4 BHK apartments in Abhimanyu Garden Housing India Pvt Ltd.
-
What is the size of 4 BHK apartment in Abhimanyu Garden Housing India Pvt Ltd?
The approximate size of a 4 BHK apartment here is 3123 Sq.ft.
-
By when can I gain possession of property in Abhimanyu Garden Housing India Pvt Ltd?
You can get complete possession of your property here by Feb 2016.
Abhimanyu Homes Get Best Offer on this Project
Similar Projects






NH 24 Highway, Ghaziabad
33.69 Lac-41.47 Lac
2.0, 3.0 RK / 2.0, 3.0 BHK Individual Houses




Similar Searches
-
Properties for Sale in Kanathur, Chennai
Note: Being an Intermediary, the role of RealEstateIndia.Com is limited to provide an online platform that is acting in the capacity of a search engine or advertising agency only, for the Users to showcase their property related information and interact for sale and buying purposes. The Users displaying their properties / projects for sale are solely... Note: Being an Intermediary, the role of RealEstateIndia.Com is limited to provide an online platform that is acting in the capacity of a search engine or advertising agency only, for the Users to showcase their property related information and interact for sale and buying purposes. The Users displaying their properties / projects for sale are solely responsible for the posted contents including the RERA compliance. The Users would be responsible for all necessary verifications prior to any transaction(s). We do not guarantee, control, be party in manner to any of the Users and shall neither be responsible nor liable for any disputes / damages / disagreements arising from any transactions read more
-
Property for Sale
- Real estate in Delhi
- Real estate in Mumbai
- Real estate in Gurgaon
- Real estate in Bangalore
- Real estate in Pune
- Real estate in Noida
- Real estate in Lucknow
- Real estate in Ghaziabad
- Real estate in Navi Mumbai
- Real estate in Greater Noida
- Real estate in Chennai
- Real estate in Thane
- Real estate in Ahmedabad
- Real estate in Jaipur
- Real estate in Hyderabad
-
Flats for Sale
-
Flats for Rent
- Flats for Rent in Delhi
- Flats for Rent in Mumbai
- Flats for Rent in Gurgaon
- Flats for Rent in Bangalore
- Flats for Rent in Pune
- Flats for Rent in Noida
- Flats for Rent in Lucknow
- Flats for Rent in Ghaziabad
- Flats for Rent in Navi Mumbai
- Flats for Rent in Greater Noida
- Flats for Rent in Chennai
- Flats for Rent in Thane
- Flats for Rent in Ahmedabad
- Flats for Rent in Jaipur
- Flats for Rent in Hyderabad
-
New Projects
- New Projects in Delhi
- New Projects in Mumbai
- New Projects in Gurgaon
- New Projects in Bangalore
- New Projects in Pune
- New Projects in Noida
- New Projects in Lucknow
- New Projects in Ghaziabad
- New Projects in Navi Mumbai
- New Projects in Greater Noida
- New Projects in Chennai
- New Projects in Thane
- New Projects in Ahmedabad
- New Projects in Jaipur
- New Projects in Hyderabad
-
