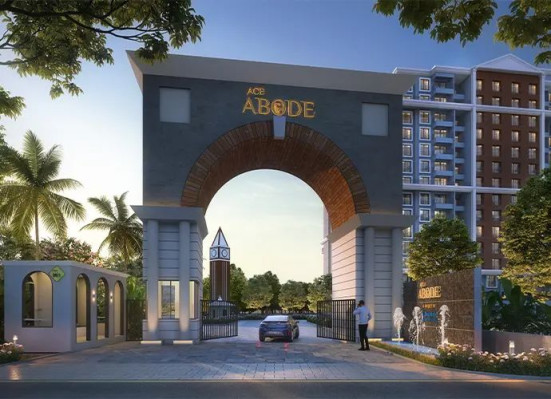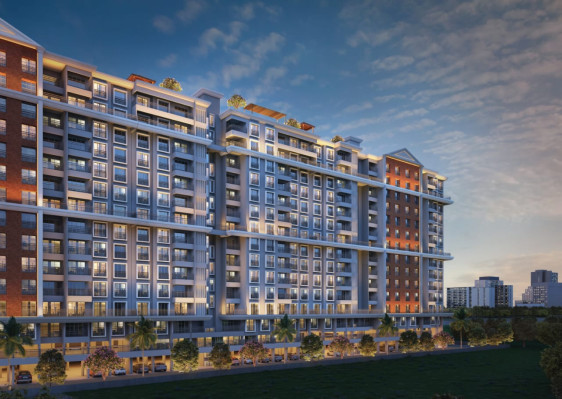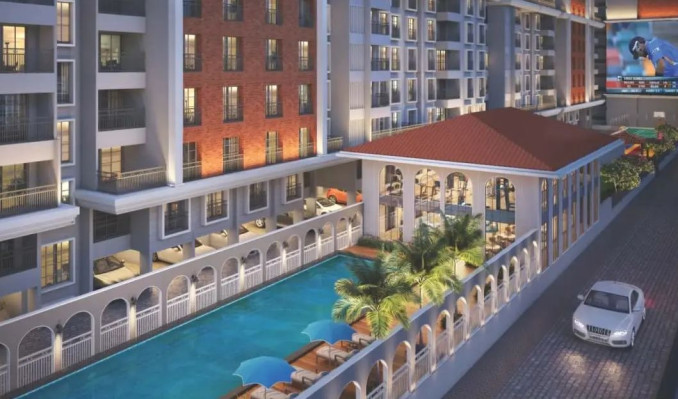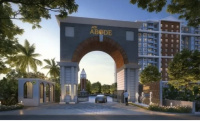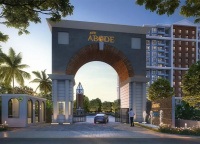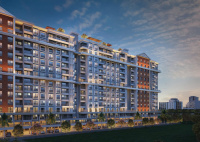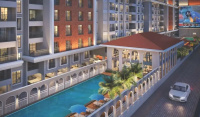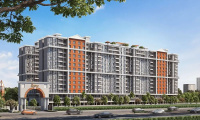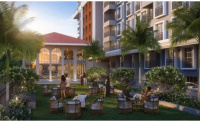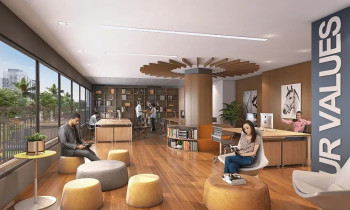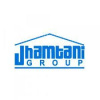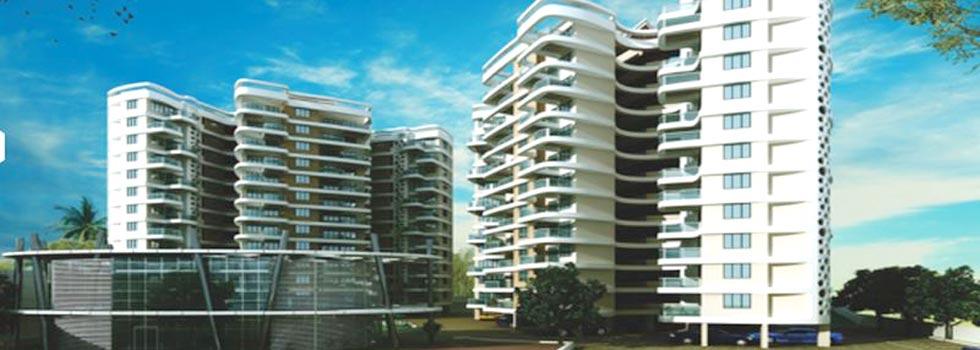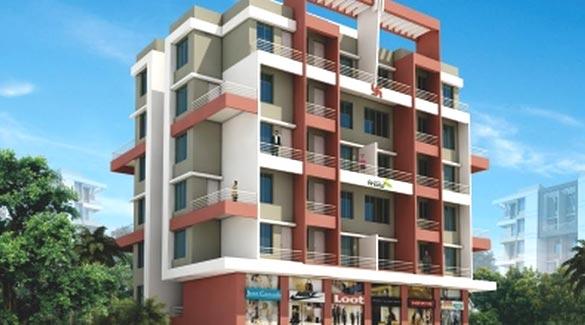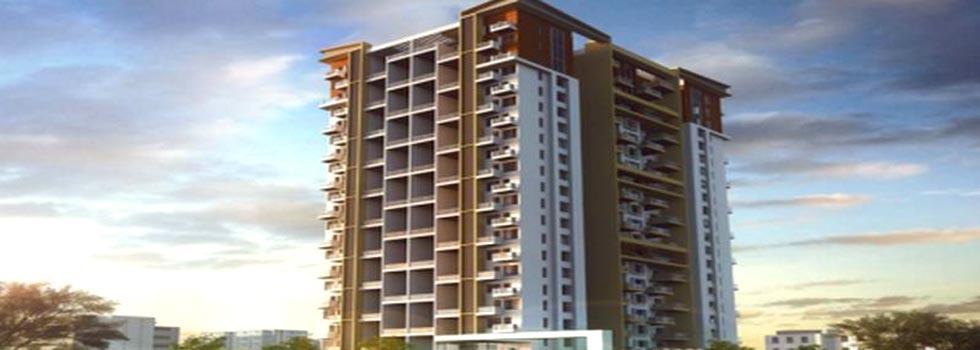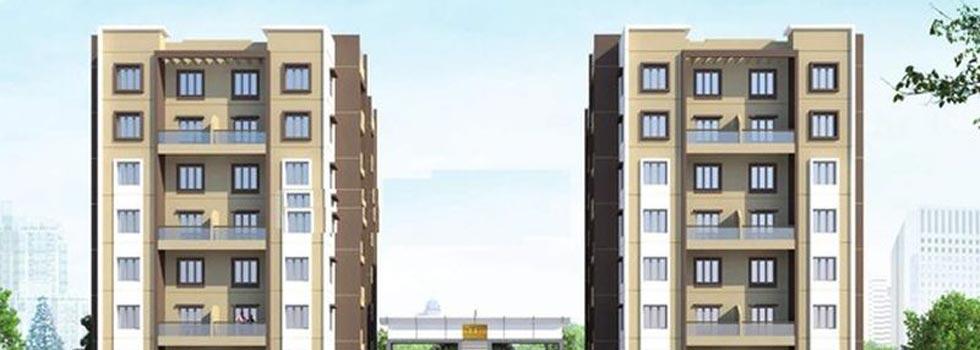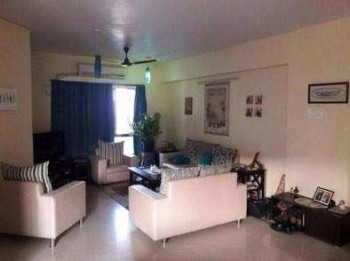-


-
-
 Pune
Pune
-
Search from Over 2500 Cities - All India
POPULAR CITIES
- New Delhi
- Mumbai
- Gurgaon
- Noida
- Bangalore
- Ahmedabad
- Navi Mumbai
- Kolkata
- Chennai
- Pune
- Greater Noida
- Thane
OTHER CITIES
- Agra
- Bhiwadi
- Bhubaneswar
- Bhopal
- Chandigarh
- Coimbatore
- Dehradun
- Faridabad
- Ghaziabad
- Haridwar
- Hyderabad
- Indore
- Jaipur
- Kochi
- Lucknow
- Ludhiana
- Nashik
- Nagpur
- Surat
- Vadodara
- Buy

-
Browse Properties for sale in Pune
- 17K+ Flats
- 2K+ Residential Plots
- 1K+ House
- 1K+ Agricultural Land
- 971+ Office Space
- 769+ Builder Floors
- 611+ Commercial Shops
- 420+ Industrial Land
- 389+ Commercial Land
- 258+ Showrooms
- 146+ Hotels
- 132+ Villa
- 127+ Penthouse
- 122+ Factory
- 117+ Farm House
- 33+ Warehouse
- 31+ Business Center
- 30+ Studio Apartments
- 5+ Guest House
-
- Rent

-
Browse Rental Properties in Pune
-
- Projects

- Agents

-
Popular Localities for Real Estate Agents in Pune
-
- Services

-
Real Estate Services in Pune
-
- Post Property Free
-

-
Contact Us
Request a Call BackTo share your queries. Click here!
-
-
 Sign In
Sign In
Join FreeMy RealEstateIndia
-
- Home
- Residential Projects in Pune
- Residential Projects in Ravet Pune
- Ace Abode in Ravet Pune
Ace Abode
Ravet, Pune
58 Lac Onwards Flats / ApartmentsAce Abode 58 Lac (Onwards) Flats / Apartments-

Property Type
Flats / Apartments
-

Configuration
2, 3 BHK
-

Area of Flats / Apartments
664 - 1200 Sq.ft.
-

Pricing
58 Lac - 1 Cr.
-

Possession
Dec 2025
-

Total Units
600 units
-

Total Towers
8
-

Total Floors
16
-

Total Area
16 Acre
-

Possession Status
Upcoming Projects
RERA STATUS
- Registered | Reg No. P52100032368
- Registered | Wing B | Reg No. P52100033266
- Registered | Ace Abode Phase 2A | Reg No. P52100034177
Disclaimer
All the information displayed is as posted by the User and displayed on the website for informational purposes only. RealEstateIndia makes no representations and warranties of any kind, whether expressed or implied, for the Services and in relation to the accuracy or quality of any information transmitted or obtained at RealEstateIndia.com. You are hereby strongly advised to verify all information including visiting the relevant RERA website before taking any decision based on the contents displayed on the website.
...Read More Read LessSellers you may contact for more details
Properties in Ace Abode
- Buy
- Rent
 RERA12 Mar, 2024Realplus EstateContact
RERA12 Mar, 2024Realplus EstateContactRavet, Pune
 29 Jan, 2024Realplus EstateContact
29 Jan, 2024Realplus EstateContactRavet, Pune
 29 Jan, 2024Realplus EstateContact
29 Jan, 2024Realplus EstateContactRavet, Pune
 29 Jan, 2024Realplus EstateContact
29 Jan, 2024Realplus EstateContactRavet, Pune
 RERA12 Mar, 2024Realplus EstateContact
RERA12 Mar, 2024Realplus EstateContactRavet, Pune
Sorry!!!Presently No property available for RENT in Ace Abode
We will notify you when similar property is available for RENT.Yes Inform Me
Unit Configuration
View More View LessUnit Type Area Price (in ) 2 BHK 664 Sq.ft. (Carpet) 58 Lac2 BHK 800 Sq.ft. (Carpet) 72 Lac2 BHK 690 Sq.ft. (Carpet) Call for Price3 BHK 860 Sq.ft. (Carpet) 75 Lac3 BHK 1200 Sq.ft. (Carpet) 1 Cr.
About Ace Abode
A LITTLE ABOUT COLONIAL ARCHITECTUREColonial architecture is all about grandeur and exquisite designs. It adds magnificence and dash of elegance to buildings and premises as it includes magnificent we ...read more
About Ace Abode
A LITTLE ABOUT COLONIAL ARCHITECTURE
Colonial architecture is all about grandeur and exquisite designs. It adds magnificence and dash of elegance to buildings and premises as it includes magnificent welcome arches, grand clock towers, brickwork structures, sloping roofs and so on. Attractive curves and contours are in integral part of colonial architecture which is a treat to the eyes. No wonder then, that living in abodes built with colonial architecture is a matter pride for the owner!
PROJECT HIGHLIGHTS & PROJECT USPS- 40+ Unique amenities
- Clock Tower & Temple
- Lavish entry and exit
- Colonial architecture
- Spread across 3.5 acres
- Ample car parking space
- 7 Towers of 2& 3 BHK homes
- Clubhouse & Swimming pool
- Podium & Terrace level amenities
- Provision for E.V. charging point
- Multipurpose court & Community Garden
- Thoughtfully designed facilities and amenities
- Big open theatre screen for community Events & Entertainment
- High-rise towers with 3 levels of parking + 13 Residential floors
- Great connectivity to Highway, Schools, Colleges, Malls, Hotels etc.
- 33,000 sq ft of Open Space / Green plantation/ Terrace and Podium amenities
- A rare feature of Light and Fan in every Bedroom, Living and Kitchen from the Developer
Amenities
-

CCTV Camera
-

Fire Alarm
-

Kids Play Area
-

Lift
-

Maintenance Staff
-

Meditation Area
Image Gallery of this Project
Location Map of Ace Abode
About Jhamtani Group
Building trust is more gratifying than building homes and we are proud to construct trusted home!’ Marching on this notion since last 60 years, we are fruitfully amalgamating myriad twinkles to our ...Read moreAbout Jhamtani Group
Building trust is more gratifying than building homes and we are proud to construct trusted home!’ Marching on this notion since last 60 years, we are fruitfully amalgamating myriad twinkles to our profile. Started with the trading of construction material, we have achieved a pleasing triumph in transforming our commerce to construction in PMC and PCMC. Now, looking forward to create a landmark development in the construction arena with customer’s optimistic hold.
S.No. 17/2, Opp D-Ward,Kalewadi Aundh Link Road,Rahatni, Kalewadi, Pune, Maharashtra
Other Projects of this Builder
 Ace Almighty
Ace Almighty Ace KK Anand
Ace KK Anand Ace Augusta
Ace Augusta Ace Aura
Ace Aura Jhamtani Mirchandani Ace GenesisJhamtani Mirchandani Ace GenesisPimple Saudagar, PuneCall for Price1140-1650 /Sq.ft.2, 3 BHK Apartment
Jhamtani Mirchandani Ace GenesisJhamtani Mirchandani Ace GenesisPimple Saudagar, PuneCall for Price1140-1650 /Sq.ft.2, 3 BHK ApartmentFrequently asked questions
-
Where is Jhamtani Group Located?
Jhamtani Group is located in Ravet, Pune.
-
What type of property can I find in Jhamtani Group?
You can easily find 2 BHK, 3 BHK apartments in Jhamtani Group.
-
What is the size of 2 BHK apartment in Jhamtani Group?
The approximate size of a 2 BHK apartment here are 664 Sq.ft., 690 Sq.ft., 800 Sq.ft.
-
What is the size of 3 BHK apartment in Jhamtani Group?
The approximate size of a 3 BHK apartment here are 860 Sq.ft., 1200 Sq.ft.
-
What is the starting price of an apartment in Jhamtani Group?
You can find an apartment in Jhamtani Group at a starting price of 58 Lac.
-
By when can I gain possession of property in Jhamtani Group?
You can get complete possession of your property here by Dec 2025.
Ace Abode Get Best Offer on this Project
Similar Projects










Similar Searches
-
Properties for Sale in Ravet, Pune
-
Properties for Rent in Ravet, Pune
-
Property for sale in Ravet, Pune by Budget
Note: Being an Intermediary, the role of RealEstateIndia.Com is limited to provide an online platform that is acting in the capacity of a search engine or advertising agency only, for the Users to showcase their property related information and interact for sale and buying purposes. The Users displaying their properties / projects for sale are solely... Note: Being an Intermediary, the role of RealEstateIndia.Com is limited to provide an online platform that is acting in the capacity of a search engine or advertising agency only, for the Users to showcase their property related information and interact for sale and buying purposes. The Users displaying their properties / projects for sale are solely responsible for the posted contents including the RERA compliance. The Users would be responsible for all necessary verifications prior to any transaction(s). We do not guarantee, control, be party in manner to any of the Users and shall neither be responsible nor liable for any disputes / damages / disagreements arising from any transactions read more
-
Property for Sale
- Real estate in Delhi
- Real estate in Mumbai
- Real estate in Gurgaon
- Real estate in Bangalore
- Real estate in Pune
- Real estate in Noida
- Real estate in Lucknow
- Real estate in Ghaziabad
- Real estate in Navi Mumbai
- Real estate in Greater Noida
- Real estate in Chennai
- Real estate in Thane
- Real estate in Ahmedabad
- Real estate in Jaipur
- Real estate in Hyderabad
-
Flats for Sale
-
Flats for Rent
- Flats for Rent in Delhi
- Flats for Rent in Mumbai
- Flats for Rent in Gurgaon
- Flats for Rent in Bangalore
- Flats for Rent in Pune
- Flats for Rent in Noida
- Flats for Rent in Lucknow
- Flats for Rent in Ghaziabad
- Flats for Rent in Navi Mumbai
- Flats for Rent in Greater Noida
- Flats for Rent in Chennai
- Flats for Rent in Thane
- Flats for Rent in Ahmedabad
- Flats for Rent in Jaipur
- Flats for Rent in Hyderabad
-
New Projects
- New Projects in Delhi
- New Projects in Mumbai
- New Projects in Gurgaon
- New Projects in Bangalore
- New Projects in Pune
- New Projects in Noida
- New Projects in Lucknow
- New Projects in Ghaziabad
- New Projects in Navi Mumbai
- New Projects in Greater Noida
- New Projects in Chennai
- New Projects in Thane
- New Projects in Ahmedabad
- New Projects in Jaipur
- New Projects in Hyderabad
-
