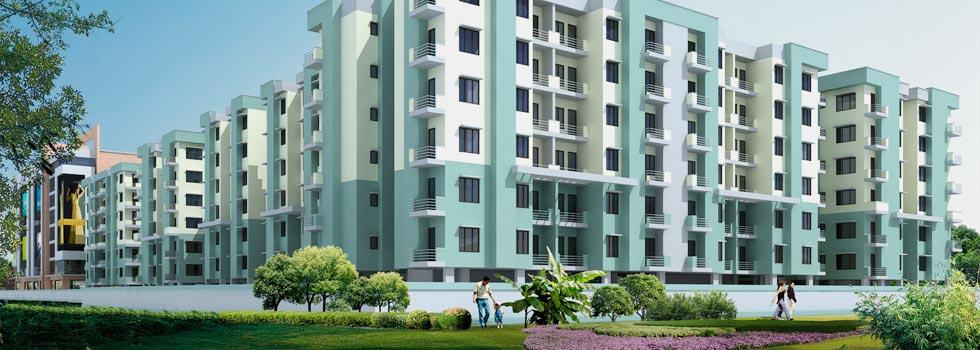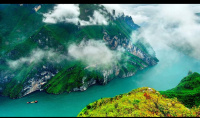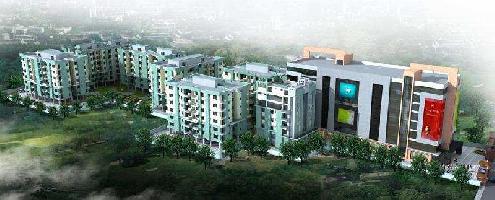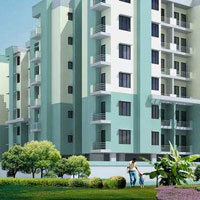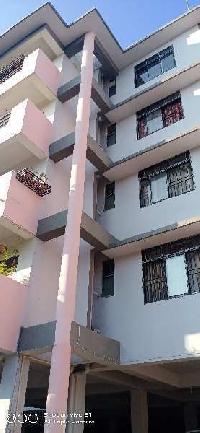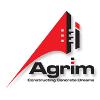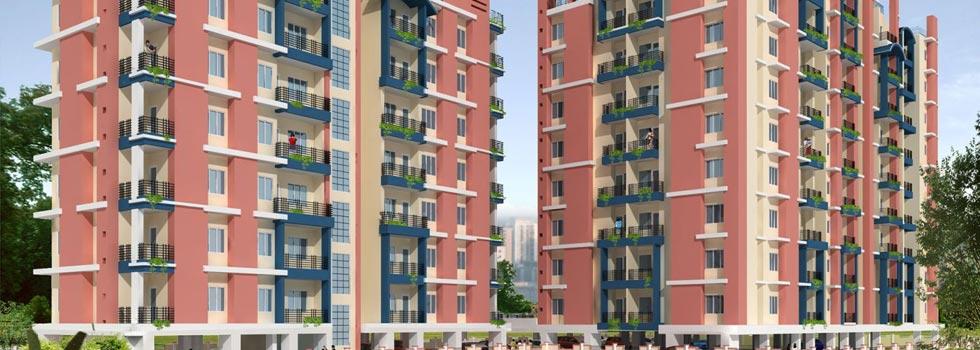-


-
-
 Guwahati
Guwahati
-
Search from Over 2500 Cities - All India
POPULAR CITIES
- New Delhi
- Mumbai
- Gurgaon
- Noida
- Bangalore
- Ahmedabad
- Navi Mumbai
- Kolkata
- Chennai
- Pune
- Greater Noida
- Thane
OTHER CITIES
- Agra
- Bhiwadi
- Bhubaneswar
- Bhopal
- Chandigarh
- Coimbatore
- Dehradun
- Faridabad
- Ghaziabad
- Haridwar
- Hyderabad
- Indore
- Jaipur
- Kochi
- Lucknow
- Ludhiana
- Nashik
- Nagpur
- Surat
- Vadodara
- Buy

- Rent

-
Browse Rental Properties in Guwahati
-
- Projects

-
Popular Localites for Real Estate Projects in Guwahati
-
- Agents

-
Popular Localities for Real Estate Agents in Guwahati
-
- Services

-
Real Estate Services in Guwahati
-
- Post Property Free
-

-
Contact Us
Request a Call BackTo share your queries. Click here!
-
-
 Sign In
Sign In
Join FreeMy RealEstateIndia
-
- Home
- Residential Projects in Guwahati
- Residential Projects in Dharapur Guwahati
- Agrim Vista in Dharapur Guwahati
Agrim Vista
Dharapur, Guwahati
18 Lac Onwards Flats / ApartmentsAgrim Vista 18 Lac (Onwards) Flats / Apartments-

Property Type
Flats / Apartments
-

Configuration
1, 2, 3 BHK
-

Area of Flats / Apartments
498 - 1345 Sq.ft.
-

Pricing
18 - 43.04 Lac
-

Possession Status
Ongoing Projects
RERA STATUS Not Available Website:
Disclaimer
All the information displayed is as posted by the User and displayed on the website for informational purposes only. RealEstateIndia makes no representations and warranties of any kind, whether expressed or implied, for the Services and in relation to the accuracy or quality of any information transmitted or obtained at RealEstateIndia.com. You are hereby strongly advised to verify all information including visiting the relevant RERA website before taking any decision based on the contents displayed on the website.
...Read More Read LessProperties in Agrim Vista
- Buy
- Rent
 18 Nov, 2023Rintu DekaContact
18 Nov, 2023Rintu DekaContactDharapur, Guwahati, Assam
 Agrim Vista Pvt LtdContact
Agrim Vista Pvt LtdContactRupnagar, Guwahati
 R. D DEVELOPERSContact
R. D DEVELOPERSContactDharapur, Guwahati, Assam
 R.D DEVELOPERContact
R.D DEVELOPERContactDharapur, Guwahati
Unit Configuration
View More View LessUnit Type Area Price (in ) 1 BHK+1T 498 Sq.ft. (Built Up) 18 Lac2 BHK+2T 766 Sq.ft. (Built Up) 26 Lac2 BHK+2T 808 Sq.ft. (Built Up) 27 Lac2 BHK+2T 861 Sq.ft. (Built Up) 29 Lac3 BHK+3T 1210 Sq.ft. (Built Up) 43.04 Lac3 BHK+3T 1345 Sq.ft. (Built Up) 43.04 Lac
About Agrim Vista
Perched by the side of Deepor Beel, Agrim Vista imply exquisitely orchestered dwellings designed for those who march to a different drum beat and believe that happiness is never having to compromise. ...read more
About Agrim Vista
Perched by the side of Deepor Beel, Agrim Vista imply exquisitely orchestered dwellings designed for those who march to a different drum beat and believe that happiness is never having to compromise. It provides breathtaking view of the Siberian Migratory Birds during the winters.
Set in pristine acres in the fast developing Dharapur Area of Guwahati, it is located close to major schools, colleges, hotels and hospitals, ensuring that your daily life is convenient and hassle free. The site is on the National Highway, just 8 km from the Airport and 4 km from Jhalukbari Circle. Not just that, the development is within immediate reach of major transport hubs including the ISBT, Maligaon & Azara Railway station and the Lokpriya Gopinath Bordoloi International Airport. It will also be within a walking distance of newly announced Guwahati Metro Station.
Fully equipped with all that you need to keep you and your family entertained, its sprawling Clubhouse and recreational amenities include Health Club and Gym, Crèche, Swimming Pool, Kid's Pool, Banquet Hall, Snooker, Table Tennis, Other Indoor Games, Kid's Play Area, Badminton Court, Bank ATM and Provision for a Convenience Store.
All this for 230 finely planned and brilliantly laid out apartments that come in a range of sizes and configurations, from 1 bedroom all the way up to 4 bedrooms, so that you can choose the home that best suits your needs.
Specifications
Building 8 Towers consisting of 230 Nos. Luxury Apartments and Commercial Space Structure Earthquake resistant RCC frame structure (Structure compliant with the Seismic Zone V specification) Inter ...read more
Building
- 8 Towers consisting of 230 Nos. Luxury Apartments and Commercial Space
Structure
- Earthquake resistant RCC frame structure (Structure compliant with the Seismic Zone V specification)
Interior Wall
- Inside wall finished with Putty
Flooring
- Vitrified tiles in Drawing, Dining and all the bedrooms
Toilets
- Anti - Skid ceramic tiles on floor
- Designer Ceramic Tiles on Walls up to door height
- Hot & Cold water provision in all bathrooms
Sanitaryware & C.P. Fittings
- Sanitary of Hindware / Parryware or equivalent
- Sleek C.P. fittings of Jaquar or equivalent brand
Kitchen
- Granite (black) top cooking platform with one stainless steel sink.
- Ceramic tiles up to 2ft above the platform
Water
- Adequate storage with deep tube well
Electrical
- Geyser point in master toilet
- Concealed copper wiring (ISI marked) with modular switches
- A.C. point (Split) in master bedroom only
- Phone / T.V Wiring
- T.V & telephone points in drawing/dining and master bedroom
Exterior
- Latest weatherproof non-fading acrylic exterior finish paint of good quality.
Fire Protection
- Hydrant system with Ceasefire provision in each floor
- Equipped with Fire alarm & Fire fighting devices/extinguishers
Lift
- Automatic lifts of Kone/Otis or similar make in each Block
Door
- Quality wood door frame with 30mm thick flush shutters for rooms
- Teak veneer finished on outside for Main Door
Windows
- Sliding Aluminum powder coated windows
Amenities
-

Gymnasium
-

Power Backup
-

Park
-

Swimming Pool
-

Security
Location Map of Agrim Vista
About Agrim Infraproject Pvt. Ltd.
The Company has been the pioneering force behind the rapidly changing skyline of Guwahati, with developments that span the residential, retail and commercial segments. We have a unique business model ...Read moreAbout Agrim Infraproject Pvt. Ltd.
The Company has been the pioneering force behind the rapidly changing skyline of Guwahati, with developments that span the residential, retail and commercial segments. We have a unique business model with earnings arising from development and rentals.
2nd Floor, Aditya Plaza G S Road, Christian Basti Guwahati – 781005 Assam, Rupnagar, Guwahati, Assam
Other Projects of this Builder
 Agrim Residency
Agrim ResidencyFrequently asked questions
-
Where is Agrim Infraproject Pvt. Ltd. Located?
Agrim Infraproject Pvt. Ltd. is located in Dharapur, Guwahati.
-
What type of property can I find in Agrim Infraproject Pvt. Ltd.?
You can easily find 1 BHK, 2 BHK, 3 BHK apartments in Agrim Infraproject Pvt. Ltd..
-
What is the size of 1 BHK apartment in Agrim Infraproject Pvt. Ltd.?
The approximate size of a 1 BHK apartment here is 498 Sq.ft.
-
What is the size of 2 BHK apartment in Agrim Infraproject Pvt. Ltd.?
The approximate size of a 2 BHK apartment here are 766 Sq.ft., 808 Sq.ft., 861 Sq.ft.
-
What is the size of 3 BHK apartment in Agrim Infraproject Pvt. Ltd.?
The approximate size of a 3 BHK apartment here are 1210 Sq.ft., 1345 Sq.ft.
-
What is the starting price of an apartment in Agrim Infraproject Pvt. Ltd.?
You can find an apartment in Agrim Infraproject Pvt. Ltd. at a starting price of 18 Lac.
Agrim Vista Get Best Offer on this Project
Similar Projects









 Note: Being an Intermediary, the role of RealEstateIndia.Com is limited to provide an online platform that is acting in the capacity of a search engine or advertising agency only, for the Users to showcase their property related information and interact for sale and buying purposes. The Users displaying their properties / projects for sale are solely... Note: Being an Intermediary, the role of RealEstateIndia.Com is limited to provide an online platform that is acting in the capacity of a search engine or advertising agency only, for the Users to showcase their property related information and interact for sale and buying purposes. The Users displaying their properties / projects for sale are solely responsible for the posted contents including the RERA compliance. The Users would be responsible for all necessary verifications prior to any transaction(s). We do not guarantee, control, be party in manner to any of the Users and shall neither be responsible nor liable for any disputes / damages / disagreements arising from any transactions read more
Note: Being an Intermediary, the role of RealEstateIndia.Com is limited to provide an online platform that is acting in the capacity of a search engine or advertising agency only, for the Users to showcase their property related information and interact for sale and buying purposes. The Users displaying their properties / projects for sale are solely... Note: Being an Intermediary, the role of RealEstateIndia.Com is limited to provide an online platform that is acting in the capacity of a search engine or advertising agency only, for the Users to showcase their property related information and interact for sale and buying purposes. The Users displaying their properties / projects for sale are solely responsible for the posted contents including the RERA compliance. The Users would be responsible for all necessary verifications prior to any transaction(s). We do not guarantee, control, be party in manner to any of the Users and shall neither be responsible nor liable for any disputes / damages / disagreements arising from any transactions read more
-
Property for Sale
- Real estate in Delhi
- Real estate in Mumbai
- Real estate in Gurgaon
- Real estate in Bangalore
- Real estate in Pune
- Real estate in Noida
- Real estate in Lucknow
- Real estate in Ghaziabad
- Real estate in Navi Mumbai
- Real estate in Greater Noida
- Real estate in Chennai
- Real estate in Thane
- Real estate in Ahmedabad
- Real estate in Jaipur
- Real estate in Hyderabad
-
Flats for Sale
-
Flats for Rent
- Flats for Rent in Delhi
- Flats for Rent in Mumbai
- Flats for Rent in Gurgaon
- Flats for Rent in Bangalore
- Flats for Rent in Pune
- Flats for Rent in Noida
- Flats for Rent in Lucknow
- Flats for Rent in Ghaziabad
- Flats for Rent in Navi Mumbai
- Flats for Rent in Greater Noida
- Flats for Rent in Chennai
- Flats for Rent in Thane
- Flats for Rent in Ahmedabad
- Flats for Rent in Jaipur
- Flats for Rent in Hyderabad
-
New Projects
- New Projects in Delhi
- New Projects in Mumbai
- New Projects in Gurgaon
- New Projects in Bangalore
- New Projects in Pune
- New Projects in Noida
- New Projects in Lucknow
- New Projects in Ghaziabad
- New Projects in Navi Mumbai
- New Projects in Greater Noida
- New Projects in Chennai
- New Projects in Thane
- New Projects in Ahmedabad
- New Projects in Jaipur
- New Projects in Hyderabad
-
