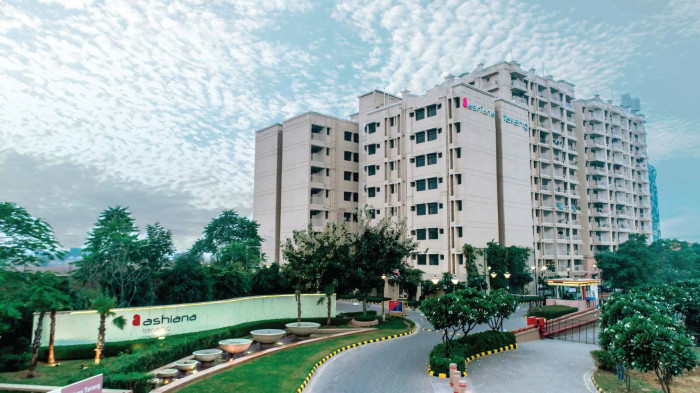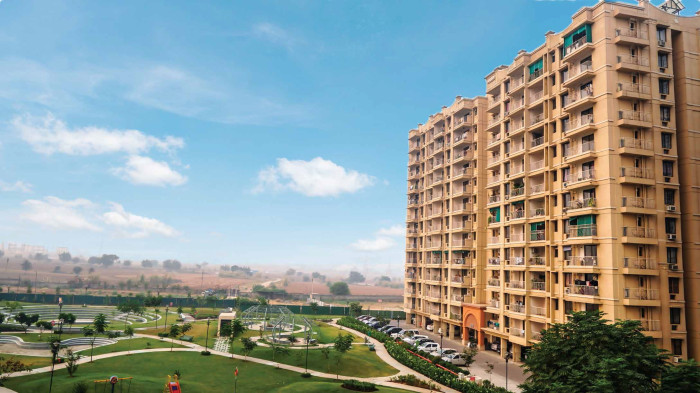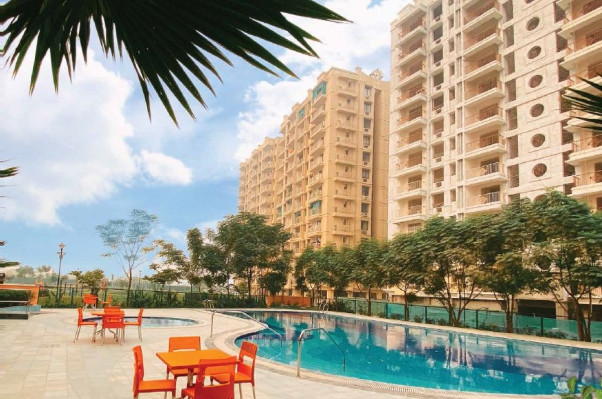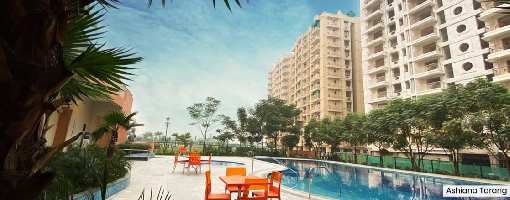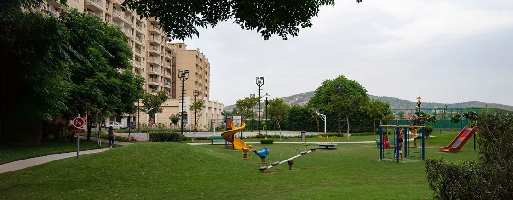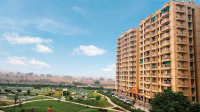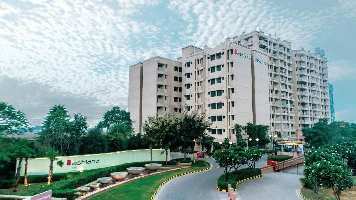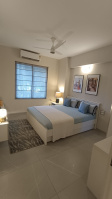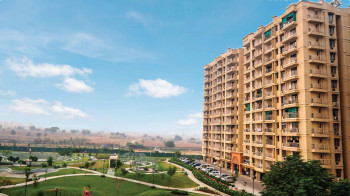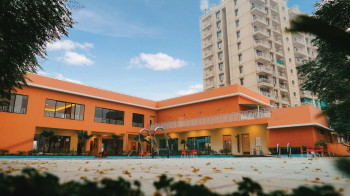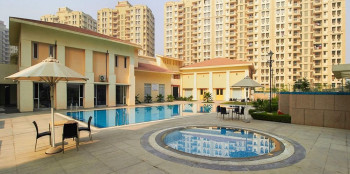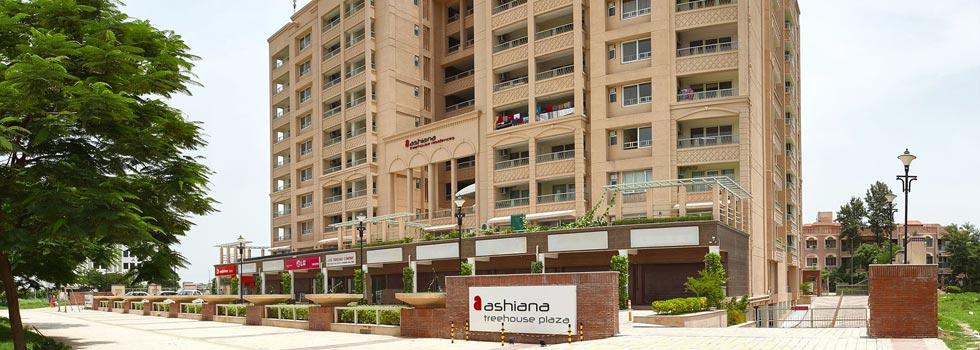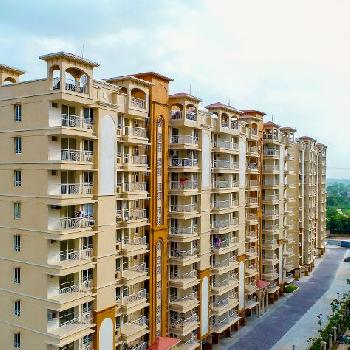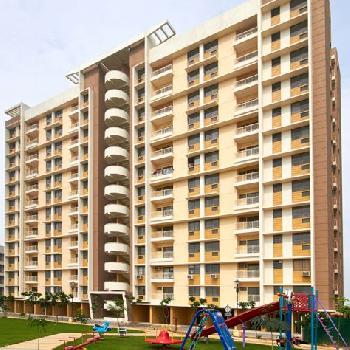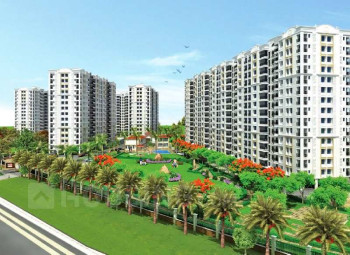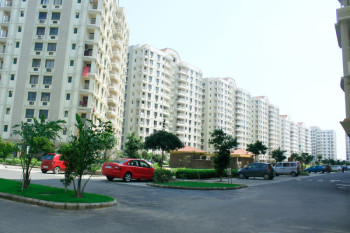Bhiwadi
- Buy
Property By Locality
- Property for Sale in Bhiwadi
- Property for Sale in Alwar Bypass Road
- Property for Sale in Tapukara
- Property for Sale in Chopanki
- Property for Sale in Khuskhera Industrial Area
- Property for Sale in Khushkhera
- Property for Sale in Omaxe
- Property for Sale in RIICO Industrial Area
- Property for Sale in Karoli
- Property for Sale in UIT Sectors
- Property for Sale in Bdi Sunshine City
- Property for Sale in Hill View Garden
- Property for Sale in Piyush City
- Property for Sale in Thara
- Property for Sale in Bhiwadi Extension
- Property for Sale in Kaharani
- Property for Sale in Cosmos Greens
- Property for Sale in Sector 54
- Property for Sale in Phase I
- Property for Sale in Ashiana Utsav
- Property for Sale in Krish City
- View all Locality
Property By Type
- Flats for Sale in Bhiwadi
- Residential Plots for Sale in Bhiwadi
- Builder Floors for Sale in Bhiwadi
- Industrial Land for Sale in Bhiwadi
- Commercial Land for Sale in Bhiwadi
- Factory for Sale in Bhiwadi
- House for Sale in Bhiwadi
- Commercial Shops for Sale in Bhiwadi
- Agricultural Land for Sale in Bhiwadi
- Villa for Sale in Bhiwadi
- Office Space for Sale in Bhiwadi
- Showrooms for Sale in Bhiwadi
- Farm House for Sale in Bhiwadi
- Studio Apartments for Sale in Bhiwadi
- Warehouse for Sale in Bhiwadi
- Hotels for Sale in Bhiwadi
Property By BHK
Property By Budget
- Property for Sale within 20 lakhs
- Property for Sale within 30 lakhs
- Property for Sale within 40 lakhs
- Property for Sale within 50 lakhs
- Property for Sale within 10 lakhs
- Property for Sale within 60 lakhs
- Property for Sale within 70 lakhs
- Property for Sale within 5 lakhs
- Property for Sale within 90 lakhs
- Property for Sale within 1 crore
- Property for Sale within 2 crores
- Rent
Property By Locality
- Property for Rent in Bhiwadi
- Property for Rent in Alwar Bypass Road
- Property for Rent in RIICO Industrial Area
- Property for Rent in Chopanki
- Property for Rent in Khuskhera Industrial Area
- Property for Rent in Khushkhera
- Property for Rent in Bdi Sunshine City
- Property for Rent in Kaharani
- Property for Rent in Tapukara
- Property for Rent in Phase II
- Property for Rent in Thara
- Property for Rent in Phase I
- Property for Rent in Omaxe
- Property for Rent in Cosmos Greens
- Property for Rent in UIT Sectors
- Property for Rent in Riico Chowk
- Property for Rent in Hill View Garden
- Property for Rent in Neelam Chowk
- Property for Rent in Ashiana Utsav
- Property for Rent in Bhiwadi Extension
- Property for Rent in Phase III
Property By Type
- Flats / Apartments for Rent in Bhiwadi
- Factory for Rent in Bhiwadi
- Builder Floor for Rent in Bhiwadi
- Warehouse / Godown for Rent in Bhiwadi
- Independent House for Rent in Bhiwadi
- Industrial Land for Rent in Bhiwadi
- Commercial Shops for Rent in Bhiwadi
- Residential Land / Plots for Rent in Bhiwadi
- Commercial Plots for Rent in Bhiwadi
- Office Space for Rent in Bhiwadi
- Showrooms for Rent in Bhiwadi
- Villa for Rent in Bhiwadi
- Projects
Projects in Bhiwadi
- Projects in Bhiwadi
- Projects in Alwar Bypass Road
- Projects in Tapukara
- Projects in Sector 39
- Projects in Sector 22
- Projects in Sector 51
- Projects in Sector 16
- Projects in Sector 94
- Projects in Sector 18
- Projects in Sector 32
- Projects in UIT Sectors
- Projects in Thara
- Projects in Sector 64
- Projects in Sector 54
- Projects in Sector 15
- Projects in Sector 93
- Projects in Sector 33
- Projects in Sector 69
- Projects in Sector 95
- Projects in Sector 24
- Projects in Sector 56
- Agents
Agents in Bhiwadi
- Real Estate Agents in Bhiwadi
- Real Estate Agents in Alwar Bypass Road
- Real Estate Agents in Bhagat Singh Colony
- Real Estate Agents in Tapukara
- Real Estate Agents in Khushkhera
- Real Estate Agents in Chopanki
- Real Estate Agents in RIICO Industrial Area
- Real Estate Agents in Sector 54
- Real Estate Agents in UIT Sectors
- Real Estate Agents in Bhiwadi Extension
- Real Estate Agents in Ashiana Aangan
- Real Estate Agents in Thara
- Real Estate Agents in Omaxe
- Real Estate Agents in Dharuhera
- Real Estate Agents in Alwar
- Real Estate Agents in Neelam Chowk
- Real Estate Agents in Neemrana
- Real Estate Agents in Riico Chowk
- Real Estate Agents in Phool Bagh
- Real Estate Agents in Papari Road
- Real Estate Agents in Miakpur Goojar
- Services
For Owner
