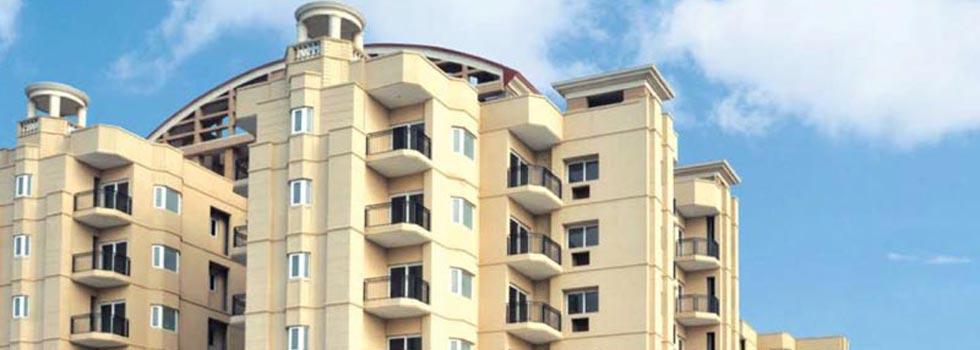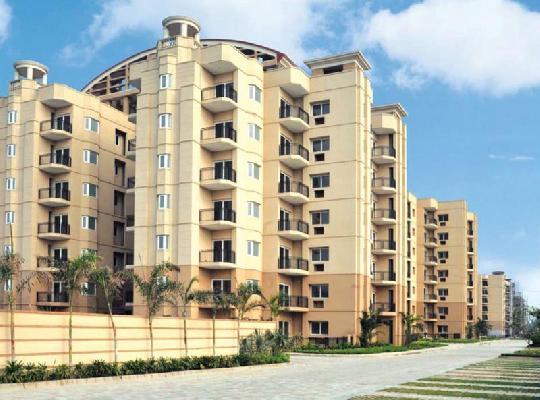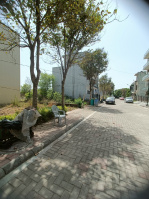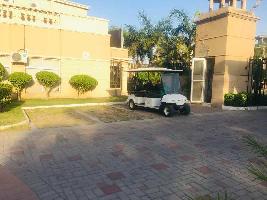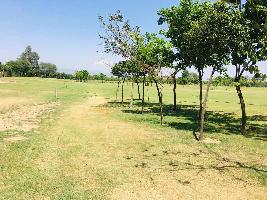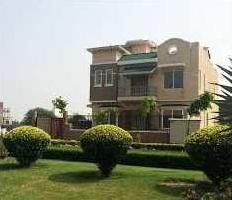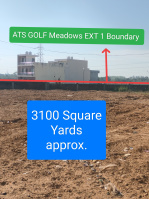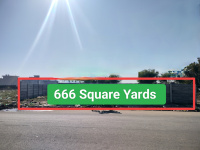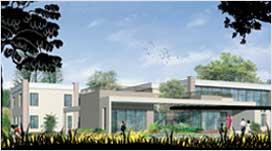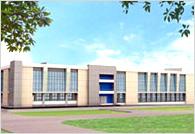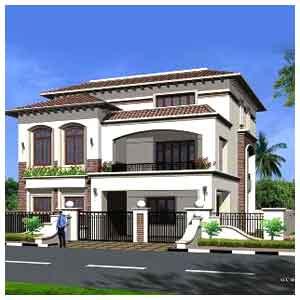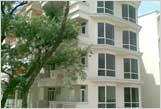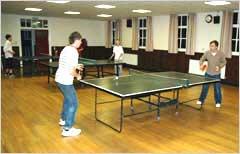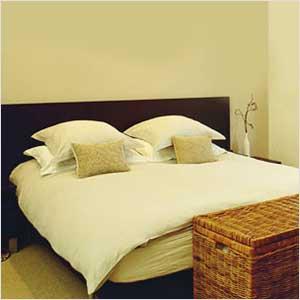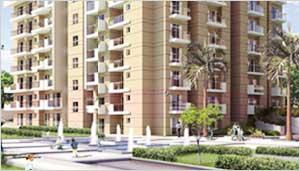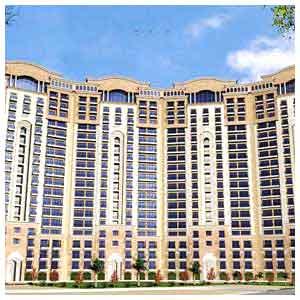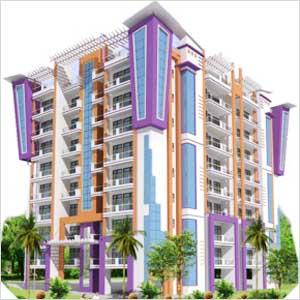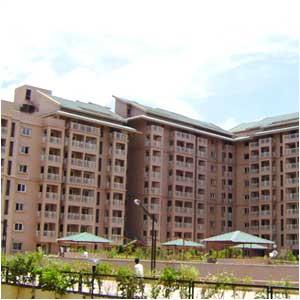Dera Bassi
- Buy
Property By Locality
- Property for Sale in Dera Bassi
- Property for Sale in Dappar
- Property for Sale in Barwala Road
- Property for Sale in Haibatpur Road
- Property for Sale in Gulabgarh
- Property for Sale in Gulabgarh Road
- Property for Sale in GT Road
- Property for Sale in Focal Point
- Property for Sale in Saraswati Vihar
- Property for Sale in Sector 5
- Property for Sale in Ashiana Colony
- Property for Sale in Mohan Nagar
- Property for Sale in Dafarpur
- Property for Sale in Jalalpur
- Property for Sale in Sada Shiv Complex
- Property for Sale in Bhagat Singh Nagar
- Property for Sale in Paragpur
- Property for Sale in Bhagwanpur
- Property for Sale in Saidpura
- Property for Sale in Sector 18
- View all Locality
Property By Type
- Residential Plots for Sale in Dera Bassi
- Flats for Sale in Dera Bassi
- Builder Floors for Sale in Dera Bassi
- House for Sale in Dera Bassi
- Commercial Land for Sale in Dera Bassi
- Industrial Land for Sale in Dera Bassi
- Agricultural Land for Sale in Dera Bassi
- Commercial Shops for Sale in Dera Bassi
- Factory for Sale in Dera Bassi
- Villa for Sale in Dera Bassi
- Showrooms for Sale in Dera Bassi
- Hotels for Sale in Dera Bassi
Property By BHK
Property By Budget
- Property for Sale within 20 lakhs
- Property for Sale within 30 lakhs
- Property for Sale within 40 lakhs
- Property for Sale within 50 lakhs
- Property for Sale within 60 lakhs
- Property for Sale within 70 lakhs
- Property for Sale within 90 lakhs
- Property for Sale within 2 crores
- Property for Sale within 5 lakhs
- Property for Sale within 10 lakhs
- Property for Sale within 1 crore
- Rent
Property By Locality
- Property for Rent in Dera Bassi
- Property for Rent in Barwala Road
- Property for Rent in Haibatpur Road
- Property for Rent in GT Road
- Property for Rent in Mohan Nagar
- Property for Rent in Bhagat Singh Nagar
- Property for Rent in Bhagwanpur
- Property for Rent in Gulabgarh
- Property for Rent in Sector 5
- Property for Rent in Saidpura
Property By Type
- Projects
- Agents
Agents in Dera Bassi
- Real Estate Agents in Dera Bassi
- Real Estate Agents in Barwala Road
- Real Estate Agents in Gulabgarh Road
- Real Estate Agents in GT Road
- Real Estate Agents in Dappar
- Real Estate Agents in Gulabgarh
- Real Estate Agents in Dafarpur
- Real Estate Agents in Haibatpur Road
- Real Estate Agents in Focal Point
- Real Estate Agents in Mohan Nagar
- Real Estate Agents in Bhagat Singh Nagar
- Real Estate Agents in Sector 18
- Real Estate Agents in Sector 13
- Real Estate Agents in Saraswati Vihar
- Real Estate Agents in Sector 5
- Real Estate Agents in Paragpur
- Real Estate Agents in Saidpura
- Real Estate Agents in College Colony
- Real Estate Agents in Mohali
- Services
For Owner
