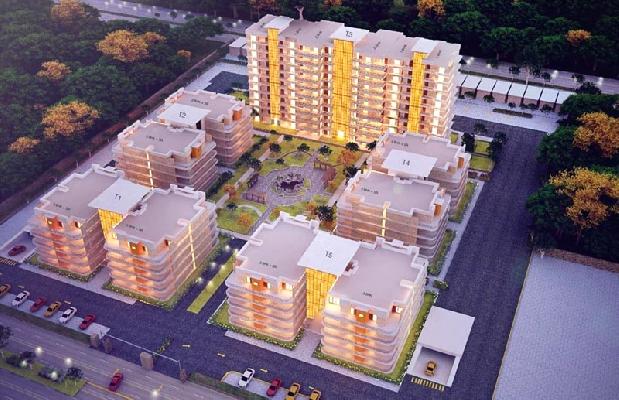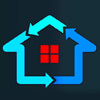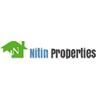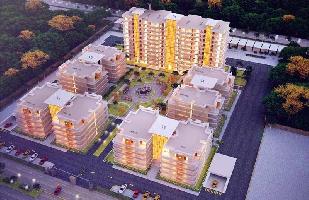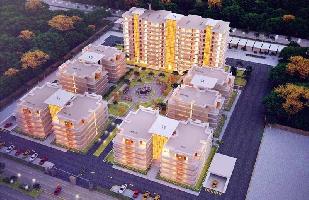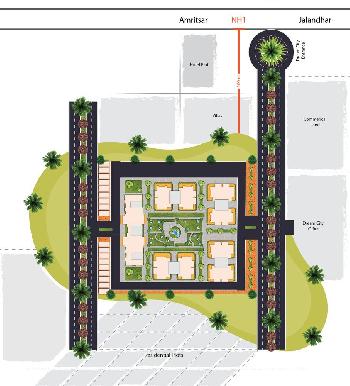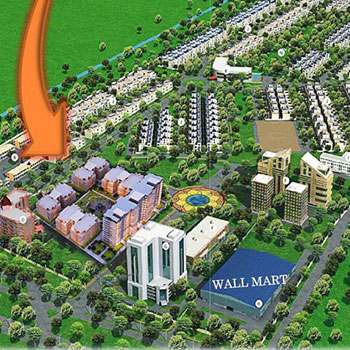Amritsar
- Buy
Property By Locality
- Property for Sale in Amritsar
- Property for Sale in G.T. Road
- Property for Sale in Ranjit Avenue
- Property for Sale in Airport Road
- Property for Sale in Dream City
- Property for Sale in GT Bypass Road
- Property for Sale in Majitha Road
- Property for Sale in Batala Road
- Property for Sale in Loharka Road
- Property for Sale in Tarn Taran Road
- Property for Sale in Golden Temple
- Property for Sale in New Amritsar Colony
- Property for Sale in Meerankot Road
- Property for Sale in Ajnala Road
- Property for Sale in Mall Road
- Property for Sale in NH-1, Amritsar
- Property for Sale in Chheharta
- Property for Sale in Beas
- Property for Sale in Ram Tirath Road
- Property for Sale in Garden Enclave
- Property for Sale in Fatehgarh Churian
- View all Locality
Property By Type
- Residential Plots for Sale in Amritsar
- House for Sale in Amritsar
- Commercial Land for Sale in Amritsar
- Flats for Sale in Amritsar
- Hotels for Sale in Amritsar
- Agricultural Land for Sale in Amritsar
- Commercial Shops for Sale in Amritsar
- Builder Floors for Sale in Amritsar
- Office Space for Sale in Amritsar
- Business Center for Sale in Amritsar
- Showrooms for Sale in Amritsar
- Villa for Sale in Amritsar
- Warehouse for Sale in Amritsar
- Industrial Land for Sale in Amritsar
- Guest House for Sale in Amritsar
- Farm House for Sale in Amritsar
- Factory for Sale in Amritsar
- Penthouse for Sale in Amritsar
Property By BHK
Property By Budget
- Property for Sale within 2 crores
- Property for Sale within 50 lakhs
- Property for Sale within 40 lakhs
- Property for Sale within 60 lakhs
- Property for Sale within 3 crores
- Property for Sale within 4 crores
- Property for Sale within 1 crore
- Property for Sale within 70 lakhs
- Property for Sale within 20 lakhs
- Property for Sale within 90 lakhs
- Property for Sale within 30 lakhs
- Property for Sale above 5 crores
- Property for Sale within 5 crores
- Property for Sale within 10 lakhs
- Property for Sale within 5 lakhs
- Rent
Property By Locality
- Property for Rent in Amritsar
- Property for Rent in Ranjit Avenue
- Property for Rent in Mall Road
- Property for Rent in Lawrence Road
- Property for Rent in Majitha Road
- Property for Rent in New Amritsar Colony
- Property for Rent in Batala Road
- Property for Rent in Dream City
- Property for Rent in Tarn Taran Road
- Property for Rent in G.T. Road
- Property for Rent in Airport Road
- Property for Rent in Amritsar Cantonment
- Property for Rent in Rayya
- Property for Rent in Manawala
- Property for Rent in GT Bypass Road
- Property for Rent in Fatehgarh Churian
- Property for Rent in Rani Ka Bagh
- Property for Rent in NH-1, Amritsar
- Property for Rent in Khandwala
- Property for Rent in Katra Ahluwalia
- Property for Rent in Ajnala Road
Property By Type
- Office Space for Rent in Amritsar
- Flats / Apartments for Rent in Amritsar
- Commercial Shops for Rent in Amritsar
- Independent House for Rent in Amritsar
- Showrooms for Rent in Amritsar
- Warehouse / Godown for Rent in Amritsar
- Builder Floor for Rent in Amritsar
- Hotel & Restaurant for Rent in Amritsar
- Commercial Plots for Rent in Amritsar
- Business Center for Rent in Amritsar
- Industrial Land for Rent in Amritsar
- Factory for Rent in Amritsar
- Residential Land / Plots for Rent in Amritsar
- Farm / Agricultural Land for Rent in Amritsar
- Guest House for Rent in Amritsar
- Studio Apartments for Rent in Amritsar
- Projects
Projects in Amritsar
- Agents
Agents in Amritsar
- Real Estate Agents in Amritsar
- Real Estate Agents in Ranjit Avenue
- Real Estate Agents in Majitha Road
- Real Estate Agents in G.T. Road
- Real Estate Agents in Lawrence Road
- Real Estate Agents in Batala Road
- Real Estate Agents in Ajnala Road
- Real Estate Agents in Sultanwind Road
- Real Estate Agents in Airport Road
- Real Estate Agents in Tarn Taran Road
- Real Estate Agents in Katra Ahluwalia
- Real Estate Agents in Fatehgarh Churian
- Real Estate Agents in New Amritsar Colony
- Real Estate Agents in GT Bypass Road
- Real Estate Agents in Chheharta
- Real Estate Agents in Loharka Road
- Real Estate Agents in Putlighar
- Real Estate Agents in Amritsar Cantonment
- Real Estate Agents in Beas
- Real Estate Agents in Basant Avenue
- Real Estate Agents in Ajnala
- Services
For Owner
