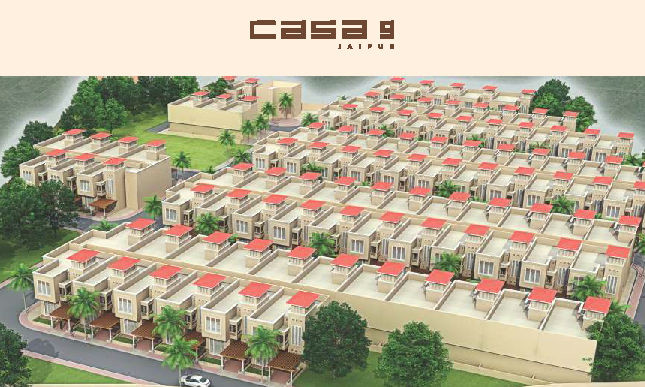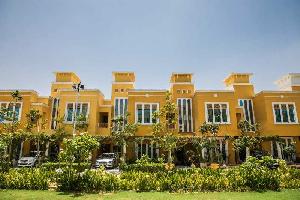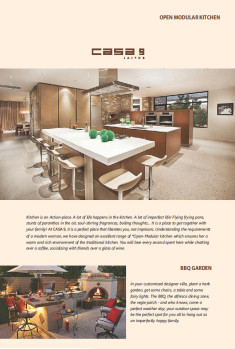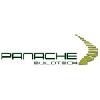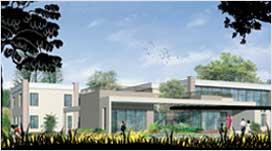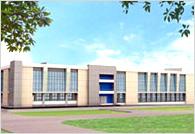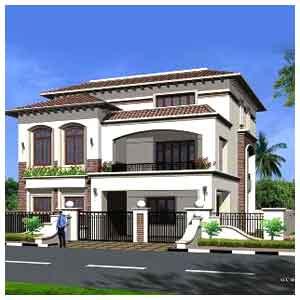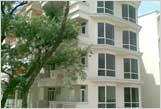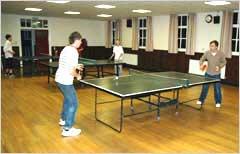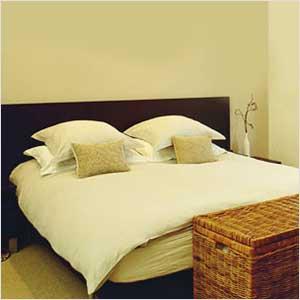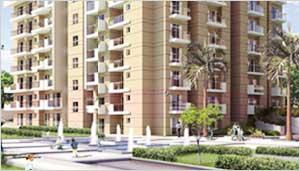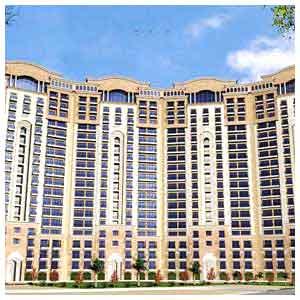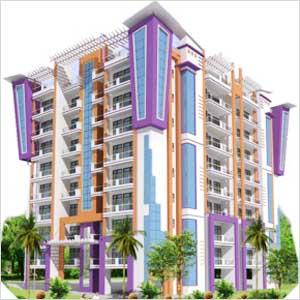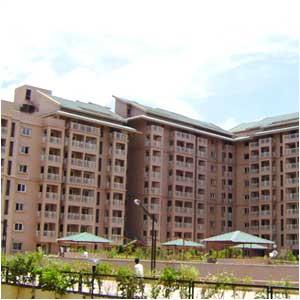-


-
-
 Jaipur
Jaipur
-
Search from Over 2500 Cities - All India
POPULAR CITIES
- New Delhi
- Mumbai
- Gurgaon
- Noida
- Bangalore
- Ahmedabad
- Navi Mumbai
- Kolkata
- Chennai
- Pune
- Greater Noida
- Thane
OTHER CITIES
- Agra
- Bhiwadi
- Bhubaneswar
- Bhopal
- Chandigarh
- Coimbatore
- Dehradun
- Faridabad
- Ghaziabad
- Haridwar
- Hyderabad
- Indore
- Jaipur
- Kochi
- Lucknow
- Ludhiana
- Nashik
- Nagpur
- Surat
- Vadodara
- Buy

-
Browse Properties for sale in Jaipur
-
- Rent

-
Browse Rental Properties in Jaipur
-
- Projects

-
Popular Localites for Real Estate Projects in Jaipur
-
- Agents

-
Popular Localities for Real Estate Agents in Jaipur
-
- Services

-
Real Estate Services in Jaipur
-
- Post Property Free
-

-
Contact Us
Request a Call BackTo share your queries. Click here!
-
-
 Sign In
Sign In
Join FreeMy RealEstateIndia
-
- Home
- Residential Projects in Jaipur
- Residential Projects in Patrakar Colony Jaipur
- CASA 9 in Patrakar Colony Jaipur

CASA 9
Patrakar Colony, Jaipur
1.11 Cr. Onwards Independent HouseCASA 9 1.11 Cr. (Onwards) Independent House-

Property Type
Independent House
-

Configuration
3, 4 BHK
-

Area of Independent House
1242 - 3440 Sq.ft.
-

Pricing
1.11 - 1.44 Cr.
-

Possession
Dec 2015
-

Total Units
121 units
-

Launch Date
May 2015
-

Possession Status
Completed Projects
RERA STATUS
- Registered | Reg No. RAJ/P/2018/624
Disclaimer
All the information displayed is as posted by the User and displayed on the website for informational purposes only. RealEstateIndia makes no representations and warranties of any kind, whether expressed or implied, for the Services and in relation to the accuracy or quality of any information transmitted or obtained at RealEstateIndia.com. You are hereby strongly advised to verify all information including visiting the relevant RERA website before taking any decision based on the contents displayed on the website.
...Read More Read LessProperties in CASA 9
- Buy
- Rent
 Global PropertiesContact
Global PropertiesContactPatrakar Colony, Jaipur
Sorry!!!Presently No property available for RENT in CASA 9
We will notify you when similar property is available for RENT.Yes Inform Me
Unit Configuration
Unit Type Area Price (in ) 3 BHK Independent House 1242 Sq.ft. (Built Up) 1.11 Cr.4 BHK Independent House +4T 3440 Sq.ft. (Built Up) 1.44 Cr.About CASA 9
Standing apart in modern, original design, CASA 9 proves that Jaipur is now modernly Diverse. A would be home to 121 families, come enjoy the Mediterranean lifestyle at CASA 9. it has a very unique lo ...read more
About CASA 9
Standing apart in modern, original design, CASA 9 proves that Jaipur is now modernly Diverse. A would be home to 121 families, come enjoy the Mediterranean lifestyle at CASA 9. it has a very unique location just next to B-2 bypass at Radha Nikunj Circle, Mansarovar Ext. (intersection of B-2 bypass), linked to 200 ft road connecting to Ajmer road, Jaipur. From the plush drawing room, the stylish master bedroom to other Bedrooms, the open modular kitchen and My Space, here one will never miss a thing. All these attributes aim to say what it would be like if one lived i n CASA 9 , in a perfect space. It conveys that one, being self, being imperfectly happy and beautiful can fit in these perfectly designed villas.
- 121 Exclusive
- 3.5 BHK, 4.5 BHK & 5 BHK Villas
- State of Art Club House
- Landscape Green Township
CASA 9 Club House has everything to spend an imperfect evening in the most exciting way: Gym for health-conscious, Library for brain-conscious, and Meditation Room for peace-conscious. To add to your excitement, it has a steam bath and a spa centre too. You can hold your grand celebrations at the Community Hall. Isn't it what a perfect community space looks like.Specifications
OPEN MODULAR KITCHEN Kitchen is an Action-place. A lot of life happens in the kitchen. A lot of imperfect life! Flying frying pans, stunts of paranthas in the air, soul-stirring fragrances, boiling t ...read more
OPEN MODULAR KITCHEN
- Kitchen is an Action-place. A lot of life happens in the kitchen. A lot of imperfect life! Flying frying pans, stunts of paranthas in the air, soul-stirring fragrances, boiling thoughts… It is a place to get together with your family! At , it is a perfect place that liberates you, not imprisons. CASA 9 Understanding the requirements of a modern woman, we have designed an excellent range of *Open-Modular kitchen which ensures her a warm and rich environment of the traditional kitchen. You will love every second spent here while chatting over a coffee, socializing with friends over a glass of wine.
BBQ GARDEN
- In your customized designer villa, plant a herb garden, get some chairs, a table and some fairy lights. The BBQ, the alfresco dining zone,
- the vegie patch - and who knows, come a perfect weather day; your outdoor space may be the perfect spot for you all to hang out as
- an imperfectly happy family.
LIVING ROOM
- Drawing room is a miniature portrait of your home. It requires a treatment with all royal courtesy. But once guests have left, your Imperfect Self can emerge! And then in perfectly furnished drawing room there is happening Life: playful and relaxing, loud and silent,
- stormy and breezy. And sure you can put that expensive chandelier in this room that has a 25ft high ceiling. At that, it isn't going to obstruct the view.
- The CASA 9 drawing room provides ambience and elegance, freedom and playfulness
G.R.C. (GLASS REINFORCED CONCRETE) / G.F.R.C. (GLASS FIBER REINFORCED CONCRETE)
- Ability to Construct Lightweight Panels.
- High Compressive, Flexural and Tensile Strength.
- Beautiful Appearance.
BENEFITS
- It is a composite of Portland cement, fine aggregate, water, acrylic co-polymer, glass fiber reinforcement and additives. The glass fibers reinforce the concrete, much as steel reinforcing does in conventional concrete. The glass fiber reinforcement results in a product with much higher flexural and tensile strengths than normal concrete, allowing its use in thin-wall casting applications. GFRC is a lightweight, durable material that can be cast into nearly unlimited shapes, colors and textures.
F.R.P. (FIBER REINFORCED POLYMER)
- Fibre-reinforced plastic(FRP) (also fibre-reinforced polymer) is a composite material made of a polymer matrix reinforced with fibers. The fibres are usually glass, carbon, aramid, or basalt.
- F.R.P. Benefits
- Corrosion Resistance.
- Weight Advantages.
- High Strength.
- Flexibility.
D.G.U. (DOUBLE GLASS UNIT)
- Double Glass Unit aluminum sliding windows with D.G.U. for:
- Sound reduction.
- Insulation.
- Water Resistant.
- Dust free living.
PAINT
- Maintaining desired internal temperature.
- Plastic Emulsion providing the long lasting finish.
- Water proof paint for external walls with U.V. protection, also reduces temperature.
STRUCTURE
- R.C.C. composite structure with fly ash brick masonry, cement and POP plastering ensures the finishing touch.
FLOORING
- Beautiful HD* vitrified tiles for all the rooms.
- Imported range of HD tiles for Toilets and Balcony.
- Strong interlocking concrete paver tiles for the driveway and porch.
DOORS & WINDOWS
- The contemporary D.G. Glass Shutter French windows in Drawing and Bedrooms*.
- Constructed with sturdiness, provision for wooden wardrobes in Master bedrooms with durability, exclusive designs and smooth finish.
- Designer main door of pine wood filling with designer skin.
- Superior quality internal flush doors with finger joint solid wood frame.
TELEPHONE
- Provision for telephone points and internet connection in all bedrooms, living room and family room
- keeping you connected with the world.
ELECTRICAL
- Modular Switches, Concealed conduits with fire regardant Copper wires.
- Segregated power & lighting circuits ensuring safety of your family.
- Provision for A.C. in all bedrooms with sleeves in the walls for easy summers.
- TV points in all bedrooms.
- Silent power generator back-up for all villas.
- Electric infrastructure (LT line) through underground cable for no wire mess.
SECURITY
- 24 hours security at main entrance including the entire township via CCTV.
- A complete family security system is ensured by Centralized EPABX system facility at security desk, 8 ft.
- fenced walls around the township preventing infiltration.
- One entry, one exit gate for better monitoring.
WATER CENTRALIZED
- Water pumps to ensure you get flowing water when required.
- A common water tank is present in the township with each villa having access to it with respective
- pumps present.
SEWERAGE & WASTE DISPOSAL SYSTEM
- Garbage collection bins at various locations for a clean CASA 9.
Amenities
Jogging tracks around the periphery. Zorba Gymnasium. Tao space library. Buddha space for meditation. Separate swimming pools for adults and kids. Goblet Community Hall. Open Playground for kids. Poo ...read more
- Jogging tracks around the periphery.
- Zorba Gymnasium.
- Tao space library.
- Buddha space for meditation.
- Separate swimming pools for adults and kids.
- Goblet Community Hall.
- Open Playground for kids.
- Pool Table.
- Card Room.
- Carrom Board.
- Table Tennis.
- Open Modular Kitchen with breakfast counters.
- Waiting Lounge.
- On call Gardener, Plumber and Electrician.
- Steam bath / Sauna Bath.
- Jacuzzi.
- Convenience Shopping Complex.
- Electricity Backup.
- Separate Water Storage Tank.
- Big Individual Parking.
- Garbage Collection Bins at various locations.
- Water, Fire and Main Entrance Security.
- Approved by JDA and Loanable from leading Banks.
- Elevation in G.R.C. (Glass Reinforced Concrete).
- F.R.P. Pergolas added lasting beauty to parking space.
- R.C.C. Composite Structure with Brick masonry.
- Underground Cabling.
- Fly Ash Bricks.
- Modern French Windows.
- 25ft. high ceiling of Drawing Room.
Image Gallery of this Project
Location Map of CASA 9
Approved by Banks
About Panache Buildtech
Our Group is well known in the real estate sectors. Since inception we’ve been successful in building different commercial and residential structures. As a responsible entity in the industry we util ...Read moreAbout Panache Buildtech
Our Group is well known in the real estate sectors. Since inception we’ve been successful in building different commercial and residential structures. As a responsible entity in the industry we utilize authentic raw material for executing the work and delivering the quality quotient within the budget. For additional queries ring the hotline numbers that flash on the website.
103 Sheel Mohar Appt Shubash Mary, C Scheme, C Scheme, Jaipur, Rajasthan
Frequently asked questions
-
Where is Panache Buildtech Located?
Panache Buildtech is located in Patrakar Colony, Jaipur.
-
What type of property can I find in Panache Buildtech?
You can easily find 3 BHK, 4 BHK apartments in Panache Buildtech.
-
What is the size of 3 BHK apartment in Panache Buildtech?
The approximate size of a 3 BHK apartment here is 1242 Sq.ft.
-
What is the size of 4 BHK apartment in Panache Buildtech?
The approximate size of a 4 BHK apartment here is 3440 Sq.ft.
-
What is the starting price of an apartment in Panache Buildtech?
You can find an apartment in Panache Buildtech at a starting price of 1.11 Cr..
-
By when can I gain possession of property in Panache Buildtech?
You can get complete possession of your property here by Dec 2015.
CASA 9 Get Best Offer on this Project
Similar Projects






NH 24 Highway, Ghaziabad
33.69 Lac-41.47 Lac
2.0, 3.0 RK / 2.0, 3.0 BHK Individual Houses




Similar Searches
-
Property for sale in Patrakar Colony, Jaipur by Budget
Note: Being an Intermediary, the role of RealEstateIndia.Com is limited to provide an online platform that is acting in the capacity of a search engine or advertising agency only, for the Users to showcase their property related information and interact for sale and buying purposes. The Users displaying their properties / projects for sale are solely... Note: Being an Intermediary, the role of RealEstateIndia.Com is limited to provide an online platform that is acting in the capacity of a search engine or advertising agency only, for the Users to showcase their property related information and interact for sale and buying purposes. The Users displaying their properties / projects for sale are solely responsible for the posted contents including the RERA compliance. The Users would be responsible for all necessary verifications prior to any transaction(s). We do not guarantee, control, be party in manner to any of the Users and shall neither be responsible nor liable for any disputes / damages / disagreements arising from any transactions read more
-
Property for Sale
- Real estate in Delhi
- Real estate in Mumbai
- Real estate in Gurgaon
- Real estate in Bangalore
- Real estate in Pune
- Real estate in Noida
- Real estate in Lucknow
- Real estate in Ghaziabad
- Real estate in Navi Mumbai
- Real estate in Greater Noida
- Real estate in Chennai
- Real estate in Thane
- Real estate in Ahmedabad
- Real estate in Jaipur
- Real estate in Hyderabad
-
Flats for Sale
-
Flats for Rent
- Flats for Rent in Delhi
- Flats for Rent in Mumbai
- Flats for Rent in Gurgaon
- Flats for Rent in Bangalore
- Flats for Rent in Pune
- Flats for Rent in Noida
- Flats for Rent in Lucknow
- Flats for Rent in Ghaziabad
- Flats for Rent in Navi Mumbai
- Flats for Rent in Greater Noida
- Flats for Rent in Chennai
- Flats for Rent in Thane
- Flats for Rent in Ahmedabad
- Flats for Rent in Jaipur
- Flats for Rent in Hyderabad
-
New Projects
- New Projects in Delhi
- New Projects in Mumbai
- New Projects in Gurgaon
- New Projects in Bangalore
- New Projects in Pune
- New Projects in Noida
- New Projects in Lucknow
- New Projects in Ghaziabad
- New Projects in Navi Mumbai
- New Projects in Greater Noida
- New Projects in Chennai
- New Projects in Thane
- New Projects in Ahmedabad
- New Projects in Jaipur
- New Projects in Hyderabad
-
