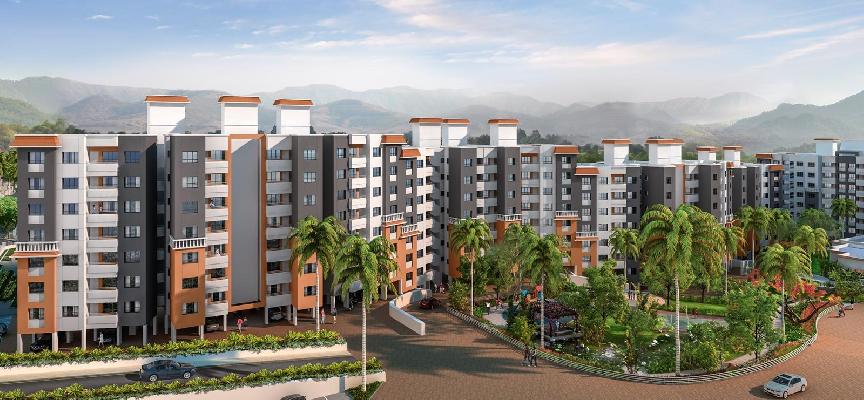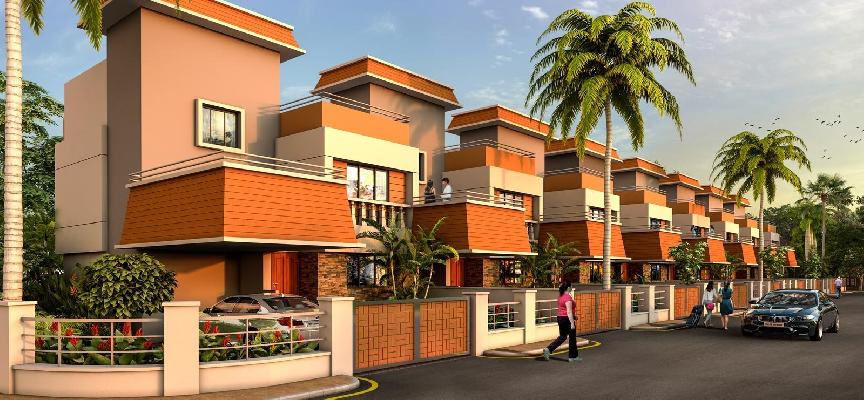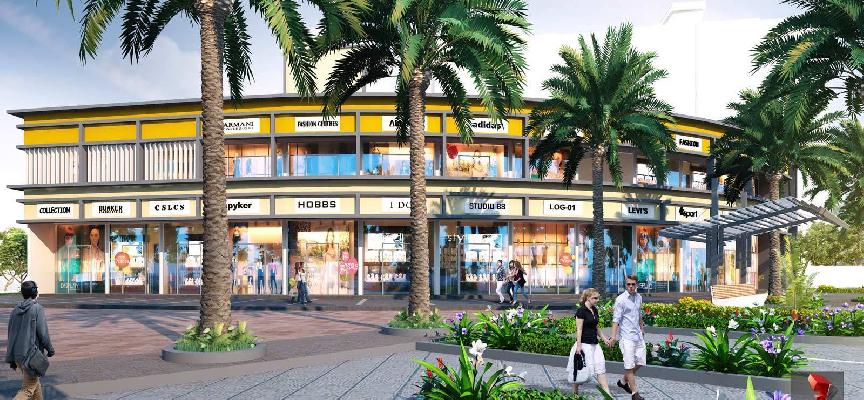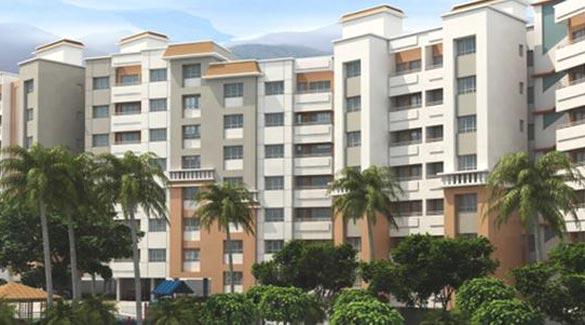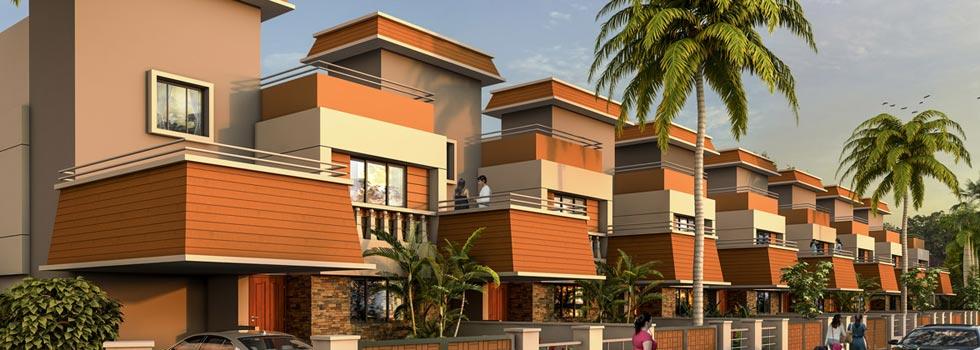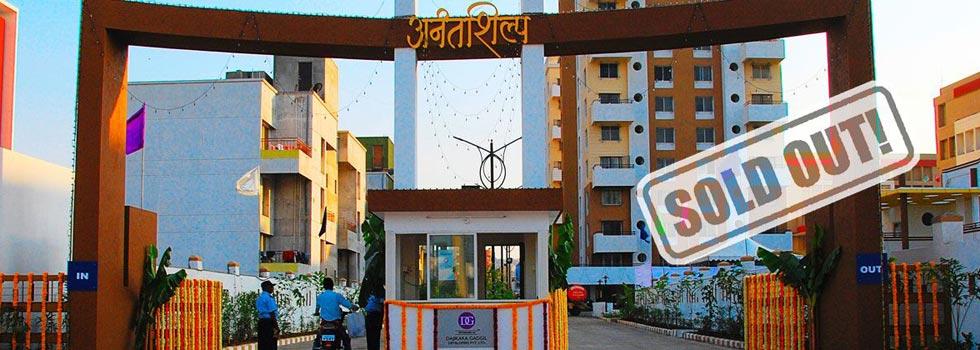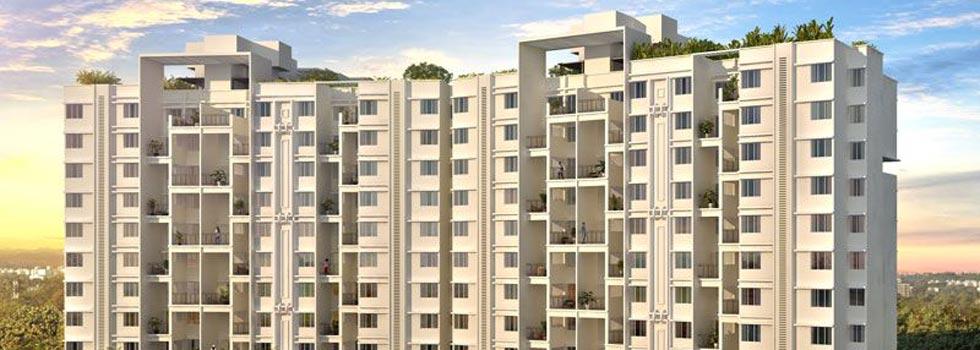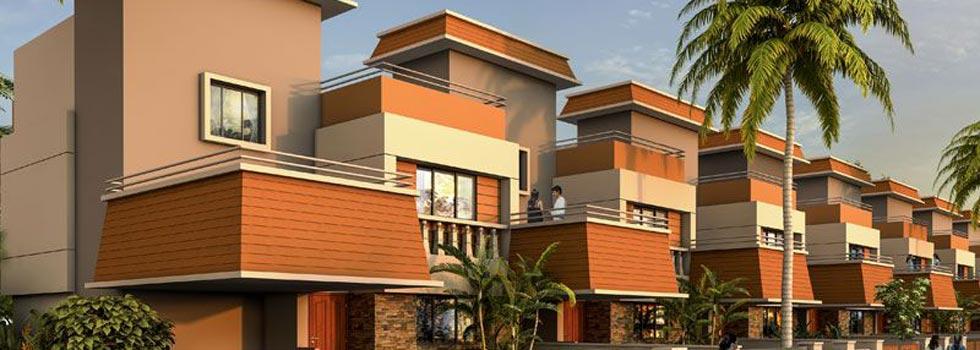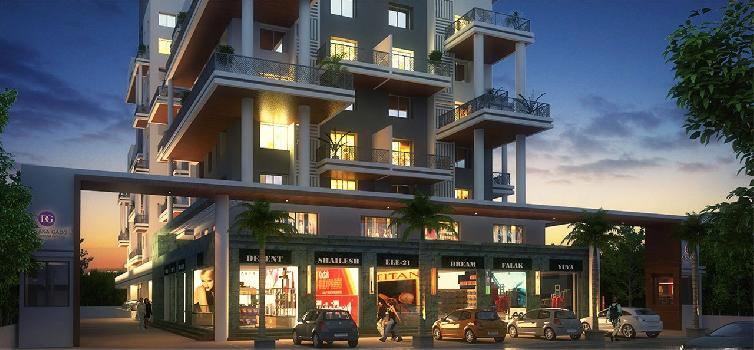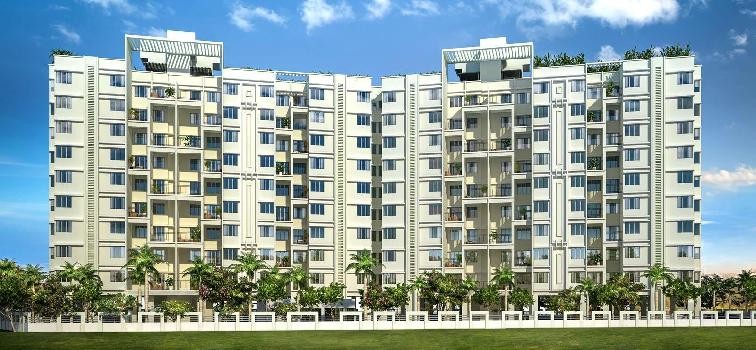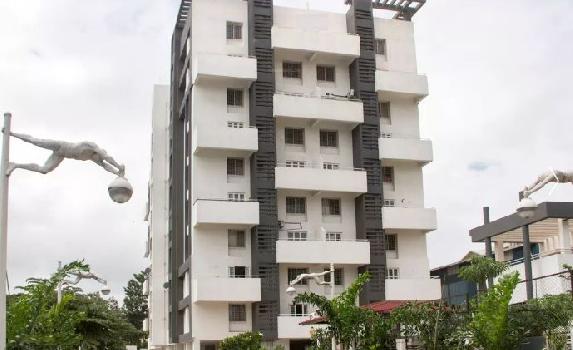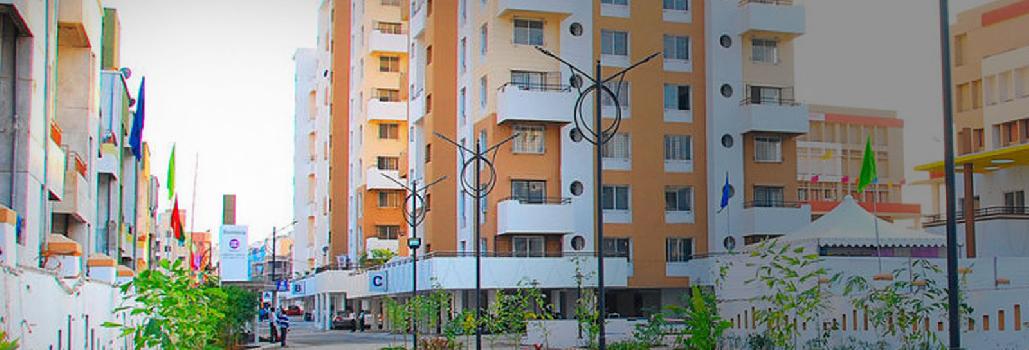-


-
-
 Pune
Pune
-
Search from Over 2500 Cities - All India
POPULAR CITIES
- New Delhi
- Mumbai
- Gurgaon
- Noida
- Bangalore
- Ahmedabad
- Navi Mumbai
- Kolkata
- Chennai
- Pune
- Greater Noida
- Thane
OTHER CITIES
- Agra
- Bhiwadi
- Bhubaneswar
- Bhopal
- Chandigarh
- Coimbatore
- Dehradun
- Faridabad
- Ghaziabad
- Haridwar
- Hyderabad
- Indore
- Jaipur
- Kochi
- Lucknow
- Ludhiana
- Nashik
- Nagpur
- Surat
- Vadodara
- Buy

-
Browse Properties for sale in Pune
- 17K+ Flats
- 2K+ Residential Plots
- 1K+ House
- 1K+ Agricultural Land
- 959+ Office Space
- 770+ Builder Floors
- 614+ Commercial Shops
- 411+ Industrial Land
- 388+ Commercial Land
- 257+ Showrooms
- 147+ Hotels
- 131+ Villa
- 126+ Penthouse
- 124+ Factory
- 118+ Farm House
- 32+ Business Center
- 31+ Warehouse
- 29+ Studio Apartments
- 5+ Guest House
-
- Rent

-
Browse Rental Properties in Pune
-
- Projects

- Agents

-
Popular Localities for Real Estate Agents in Pune
-
- Services

-
Real Estate Services in Pune
-
- Post Property Free
-

-
Contact Us
Request a Call BackTo share your queries. Click here!
-
-
 Sign In
Sign In
Join FreeMy RealEstateIndia
-
- Home
- Residential Projects in Pune
- Residential Projects in Jambhul Pune
- Dajikaka Anant Srishti in Jambhul Pune
Dajikaka Anant Srishti
Jambhul, Pune
20.19 Lac Onwards Flats / ApartmentsDajikaka Anant Srishti 20.19 Lac (Onwards) Flats / Apartments-

Property Type
Flats / Apartments
-

Configuration
1, 2, 3 BHK
-

Area of Flats / Apartments
594 - 2500 Sq.ft.
-

Pricing
20.19 - 75 Lac
-

Possession
Apr 2019
-

Possession Status
Completed Projects
RERA STATUS
- Registered | Reg No. Anantsrishti Phase I - P52100006401
- Registered | Anantsrishti Phase II | Reg No. P52100015968
- Registered | Anantsrishti Phase III | Reg No. P52100015964
Disclaimer
All the information displayed is as posted by the User and displayed on the website for informational purposes only. RealEstateIndia makes no representations and warranties of any kind, whether expressed or implied, for the Services and in relation to the accuracy or quality of any information transmitted or obtained at RealEstateIndia.com. You are hereby strongly advised to verify all information including visiting the relevant RERA website before taking any decision based on the contents displayed on the website.
...Read More Read LessUnit Configuration
View More View LessUnit Type Area Price (in ) Residential Land / Plots 1900 Sq.ft. (Land) 41.80 LacResidential Land / Plots 2500 Sq.ft. (Land) 55 Lac1 BHK 594 Sq.ft. (Built Up) 20.19 Lac2 BHK 831 Sq.ft. (Built Up) 28.25 Lac3 BHK 978 Sq.ft. (Built Up) 33.25 Lac3 BHK 1300 Sq.ft. (Built Up) 75 Lac
About Dajikaka Anant Srishti
We’ve picked the perfect spot to build your second home. Located conveniently along the old Mumbai – Pune highway, it’s just an hour’s drive from Pune, and a couple of hours from Mumbai! Well ...read more
About Dajikaka Anant Srishti
We’ve picked the perfect spot to build your second home. Located conveniently along the old Mumbai – Pune highway, it’s just an hour’s drive from Pune, and a couple of hours from Mumbai! Well connected by rail too, its easy enough for you to get away to, whenever you please. The drive may be short, but it transports you to another world…away from the city, in to the lap of nature. Anant Srishti is hardly 15 mins from Lonavala, set amidst verdant environs and surrounded by picturesque views. But it isn’t just a beautiful place, it’s beneficial too. The climate here is renowned to be particularly healthy, so breathe in the fresh clean air every weekend and feel the difference.
Specifications
-
Walls
- Exterior Cement Based Paint
- Kitchen Glazed Tiles Dado up to 2 Feet Height Above Platform
- Toilets Ceramic Tiles Dado up to Door Height
- Interior Oil Bound Distemper
-
Others
- Windows Powder Coated Aluminium Sliding
- Wiring Concealed Copper Wiring
- Frame Structure RCC Frame
-
Flooring
- Master Bedroom Vitrified Tiles
- Toilets Anti Skid Tiles
- Living/Dining Vitrified Tiles
- Balcony Anti Skid Tiles
- Kitchen Vitrified Tiles
- Other Bedroom Vitrified Tiles
-
Fittings
- Kitchen Granite Platform with Stainless Steel Sink
- Toilets Concealed Plumbing
-
Doors
- Internal Flush Shutters
Amenities
-

Club House
-

Gymnasium
-

Indoor Games
-

Jogging and Strolling Tracks
-

Kids Play Area
-

Landspace Garden
Location Map of Dajikaka Anant Srishti
Approved by Banks
About Dajikaka Gadgil Developers Pvt Ltd
We are an prominent Builder & Developer that provides end to end market solutions to clients with client satisfaction. Our team use premium quality raw materials and cutting edge technology in their b ...Read moreAbout Dajikaka Gadgil Developers Pvt Ltd
We are an prominent Builder & Developer that provides end to end market solutions to clients with client satisfaction. Our team use premium quality raw materials and cutting edge technology in their building constructions ensuring.
Flat No 101, Amelia, Near Hotel Ambassador, Opposite Pratibha Nursing Home, Lakaki Road, Model Colony, Pune, MaharashtraOther Projects of this Builder
 Anant Vaibhav
Anant Vaibhav Anant Shrishti
Anant Shrishti Anant Shilp Apartment
Anant Shilp Apartment Anant Venkatesh
Anant Venkatesh AnantSrishti
AnantSrishti Dajikaka Anant Rukmini
Dajikaka Anant Rukmini Dajikaka Anant Venkatesh
Dajikaka Anant Venkatesh Dajikaka Anant Vaibhav
Dajikaka Anant Vaibhav Dajikaka Anant shilp
Dajikaka Anant shilpFrequently asked questions
-
Where is Dajikaka Gadgil Developers Pvt Ltd Located?
Dajikaka Gadgil Developers Pvt Ltd is located in Jambhul, Pune.
-
What type of property can I find in Dajikaka Gadgil Developers Pvt Ltd?
You can easily find 1 BHK, 2 BHK, 3 BHK apartments in Dajikaka Gadgil Developers Pvt Ltd.
-
What is the size of 1 BHK apartment in Dajikaka Gadgil Developers Pvt Ltd?
The approximate size of a 1 BHK apartment here is 594 Sq.ft.
-
What is the size of 2 BHK apartment in Dajikaka Gadgil Developers Pvt Ltd?
The approximate size of a 2 BHK apartment here is 831 Sq.ft.
-
What is the size of 3 BHK apartment in Dajikaka Gadgil Developers Pvt Ltd?
The approximate size of a 3 BHK apartment here are 978 Sq.ft., 1300 Sq.ft.
-
What is the starting price of an apartment in Dajikaka Gadgil Developers Pvt Ltd?
You can find an apartment in Dajikaka Gadgil Developers Pvt Ltd at a starting price of 20.19 Lac.
-
By when can I gain possession of property in Dajikaka Gadgil Developers Pvt Ltd?
You can get complete possession of your property here by Apr 2019.
Dajikaka Anant Srishti Get Best Offer on this Project
Similar Projects









 Note: Being an Intermediary, the role of RealEstateIndia.Com is limited to provide an online platform that is acting in the capacity of a search engine or advertising agency only, for the Users to showcase their property related information and interact for sale and buying purposes. The Users displaying their properties / projects for sale are solely... Note: Being an Intermediary, the role of RealEstateIndia.Com is limited to provide an online platform that is acting in the capacity of a search engine or advertising agency only, for the Users to showcase their property related information and interact for sale and buying purposes. The Users displaying their properties / projects for sale are solely responsible for the posted contents including the RERA compliance. The Users would be responsible for all necessary verifications prior to any transaction(s). We do not guarantee, control, be party in manner to any of the Users and shall neither be responsible nor liable for any disputes / damages / disagreements arising from any transactions read more
Note: Being an Intermediary, the role of RealEstateIndia.Com is limited to provide an online platform that is acting in the capacity of a search engine or advertising agency only, for the Users to showcase their property related information and interact for sale and buying purposes. The Users displaying their properties / projects for sale are solely... Note: Being an Intermediary, the role of RealEstateIndia.Com is limited to provide an online platform that is acting in the capacity of a search engine or advertising agency only, for the Users to showcase their property related information and interact for sale and buying purposes. The Users displaying their properties / projects for sale are solely responsible for the posted contents including the RERA compliance. The Users would be responsible for all necessary verifications prior to any transaction(s). We do not guarantee, control, be party in manner to any of the Users and shall neither be responsible nor liable for any disputes / damages / disagreements arising from any transactions read more
-
Property for Sale
- Real estate in Delhi
- Real estate in Mumbai
- Real estate in Gurgaon
- Real estate in Bangalore
- Real estate in Pune
- Real estate in Noida
- Real estate in Lucknow
- Real estate in Ghaziabad
- Real estate in Navi Mumbai
- Real estate in Greater Noida
- Real estate in Chennai
- Real estate in Thane
- Real estate in Ahmedabad
- Real estate in Jaipur
- Real estate in Hyderabad
-
Flats for Sale
-
Flats for Rent
- Flats for Rent in Delhi
- Flats for Rent in Mumbai
- Flats for Rent in Gurgaon
- Flats for Rent in Bangalore
- Flats for Rent in Pune
- Flats for Rent in Noida
- Flats for Rent in Lucknow
- Flats for Rent in Ghaziabad
- Flats for Rent in Navi Mumbai
- Flats for Rent in Greater Noida
- Flats for Rent in Chennai
- Flats for Rent in Thane
- Flats for Rent in Ahmedabad
- Flats for Rent in Jaipur
- Flats for Rent in Hyderabad
-
New Projects
- New Projects in Delhi
- New Projects in Mumbai
- New Projects in Gurgaon
- New Projects in Bangalore
- New Projects in Pune
- New Projects in Noida
- New Projects in Lucknow
- New Projects in Ghaziabad
- New Projects in Navi Mumbai
- New Projects in Greater Noida
- New Projects in Chennai
- New Projects in Thane
- New Projects in Ahmedabad
- New Projects in Jaipur
- New Projects in Hyderabad
-
