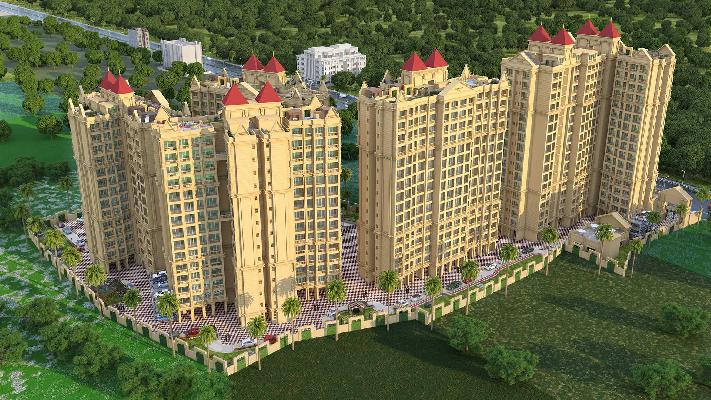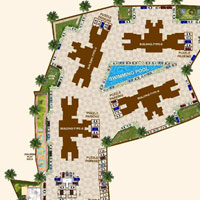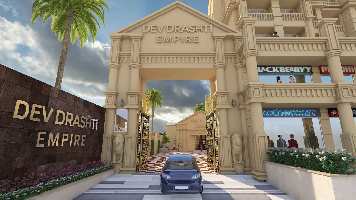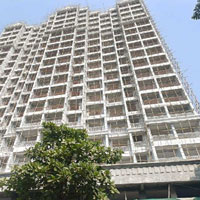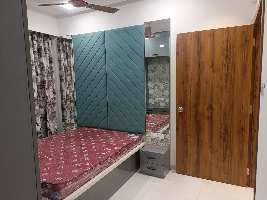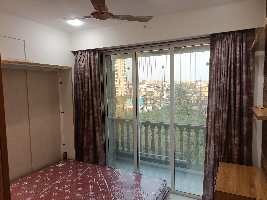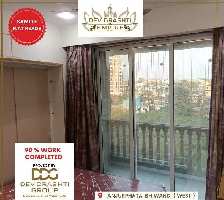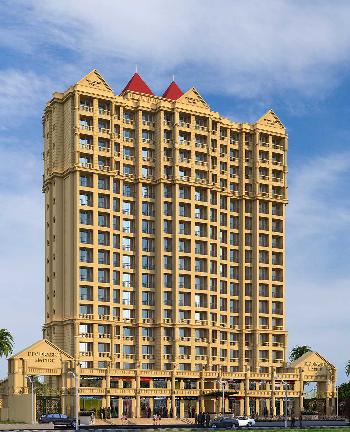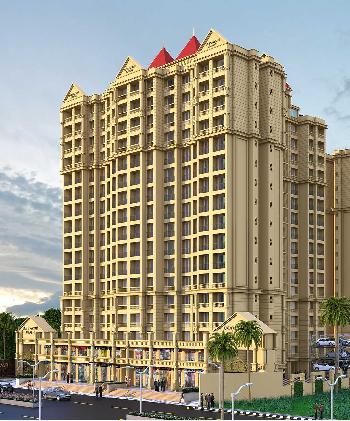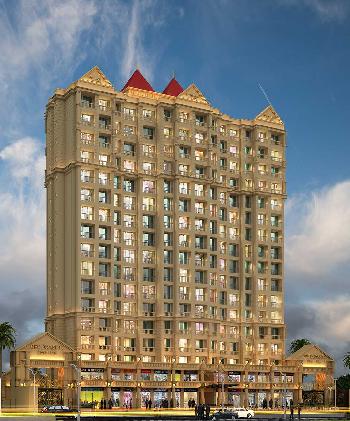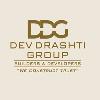-


-
-
 Thane
Thane
-
Search from Over 2500 Cities - All India
POPULAR CITIES
- New Delhi
- Mumbai
- Gurgaon
- Noida
- Bangalore
- Ahmedabad
- Navi Mumbai
- Kolkata
- Chennai
- Pune
- Greater Noida
- Thane
OTHER CITIES
- Agra
- Bhiwadi
- Bhubaneswar
- Bhopal
- Chandigarh
- Coimbatore
- Dehradun
- Faridabad
- Ghaziabad
- Haridwar
- Hyderabad
- Indore
- Jaipur
- Kochi
- Lucknow
- Ludhiana
- Nashik
- Nagpur
- Surat
- Vadodara
- Buy

-
Browse Properties for sale in Thane
-
- Rent

- Projects

-
Popular Localites for Real Estate Projects in Thane
-
- Agents

-
Popular Localities for Real Estate Agents in Thane
-
- Services

-
Real Estate Services in Thane
-
- Post Property Free
-

-
Contact Us
Request a Call BackTo share your queries. Click here!
-
-
 Sign In
Sign In
Join FreeMy RealEstateIndia
-
- Home
- Residential Projects in Thane
- Residential Projects in Bhiwandi Thane
- Dev Drashti Empire Phase 1 in Kamatghar Bhiwandi Thane

Dev Drashti Empire Phase 1
Kamatghar, Bhiwandi, Thane
37.95 Lac Onwards Flats / ApartmentsDev Drashti Empire Phase 1 37.95 Lac (Onwards) Flats / Apartments-

Property Type
Flats / Apartments
-

Configuration
1, 2 BHK
-

Area of Flats / Apartments
690 - 1085 Sq.ft.
-

Pricing
37.95 - 59.68 Lac
-

Possession Status
Ongoing Projects
RERA STATUS
- Registered | Reg No. P51700020837
Disclaimer
All the information displayed is as posted by the User and displayed on the website for informational purposes only. RealEstateIndia makes no representations and warranties of any kind, whether expressed or implied, for the Services and in relation to the accuracy or quality of any information transmitted or obtained at RealEstateIndia.com. You are hereby strongly advised to verify all information including visiting the relevant RERA website before taking any decision based on the contents displayed on the website.
...Read More Read LessProperties in Dev Drashti Empire Phase 1
- Buy
- Rent
 RERASHRI HARI REALTYContact
RERASHRI HARI REALTYContactBhiwandi, Kamatghar, Bhiwandi, Thane
 RERASHRI HARI REALTYContact
RERASHRI HARI REALTYContactBhiwandi, Kamatghar, Bhiwandi, Thane
 RERASHRI HARI REALTYContact
RERASHRI HARI REALTYContactBhiwandi, Kamatghar, Bhiwandi, Thane
 SHRI HARI REALTYContact
SHRI HARI REALTYContactBhiwandi, Kamatghar, Bhiwandi, Thane
 RERASHRI HARI REALTYContact
RERASHRI HARI REALTYContactBhiwandi, Kamatghar, Bhiwandi, Thane
 RERASHRI HARI REALTYContact
RERASHRI HARI REALTYContactBhiwandi, Kamatghar, Bhiwandi, Thane
Sorry!!!Presently No property available for RENT in Dev Drashti Empire Phase 1
We will notify you when similar property is available for RENT.Yes Inform Me
Unit Configuration
Unit Type Area Price (in ) 1 BHK 690 Sq.ft. (Built Up) 37.95 Lac2 BHK 1085 Sq.ft. (Built Up) 59.68 LacFloor Plan
About Dev Drashti Empire Phase 1
DEV DRASHTI EMPIRE is nearby to many day to day life connectivities.a person's life becomes more easier if he/she is connected to the things/routes as per his/her needs. Daily routines connectivities ...read more
About Dev Drashti Empire Phase 1
DEV DRASHTI EMPIRE is nearby to many day to day life connectivities.a person's life becomes more easier if he/she is connected to the things/routes as per his/her needs. Daily routines connectivities includes RAILWAY, METRO, TEMPLE, SCHOOL, MARKET, SHOPS,etc. DEV DRASHTI EMPIRE is centrally located in the area, where connectivities are NEARBY WITH YOUR FOOTSTEPS.
Specifications
Living Room Elegant main door Flooring of 2' x 2' vitrified tiles with skirting Internal walls with smooth POP finish and high quality paint TV and telephone points Sufficient light points Bedroom ...read more
Living Room
- Elegant main door
- Flooring of 2' x 2' vitrified tiles with skirting
- Internal walls with smooth POP finish and high quality paint
- TV and telephone points
- Sufficient light points
Bedroom
- Vitrified Tiles Bedrooms
- TV and telephone points in the master bedroom
Kitchen
- Granite kitchen platform with stainless steel sink
- 2'x 2' vitrified tiles with skirting
- Glazed ceramic tile up to 2 ft. above the platform
- Electrical points for Appliances
- Washing Machine/Dryer points
Bathroom
- Toilet Design with efficient space Utilisation
- Glazed ceramic tiles upto 7 ft.
- Marble stone fascia for door openings
- Designer basin
- Premium fittings & sanitary ware
- Single lever hot & cold mixer with overhead shower
- Provision for exhaust fan & geyser
Safety & Security
- Seismic resistant design
- CCTV surveillance
- Access Control at Lobby
- Face Recognition Software at Entry
- Security Personnel at key Entry and Exit
- Fire Staircase
- Fire Resistant Cabling for the Entire Project
Features & Utility
- Power Backup for all essential common area
- Anti-termite treatment
- Automatic speed elevators with power backup
- Concealed Copper Wiring with Branded Electrical Fittings
- Sufficient electrical points
- Powder coated aluminium sliding windows
Amenities
Ground Amenities Children Play Area Club House Jogging Track Meditation Area Open Gym Senior Citizen Area Swimming Pool Roof-Top Amenities Roof-Top Fully Equipped Air Conditioned Indoor Gym. Roof-T ...read more
Ground Amenities
- Children Play Area
- Club House
- Jogging Track
- Meditation Area
- Open Gym
- Senior Citizen Area
- Swimming Pool
Roof-Top Amenities
- Roof-Top Fully Equipped Air Conditioned Indoor Gym.
- Roof-Top Jogging Track.
- Roof-Top Yoga Lawn.
- Roof-Top Skylounge.
- Roof-Top Meditation Area.
- Roof-Top Children Play Area.
- Roof-Top Sunset Point.
- Roof-Top Sitting Area.
Location Advantages
New Thane, The Prime Location to Live with Pride Why New Thane (Bhiwandi-West)? Fully equipped Roof top, Club house in Smart City Bhiwandi 3-4 Minutes from Railway Station. 5-7 Minutes from Proposed ...read more
New Thane,
The Prime Location to Live with Pride
Why New Thane (Bhiwandi-West)?
- Fully equipped Roof top, Club house in Smart City Bhiwandi
- 3-4 Minutes from Railway Station.
- 5-7 Minutes from Proposed Anjurphata Metro Station.
- 5 mins distance from Bus stand, Rickshaw Stand, Hospitals, Schools, Shopping Markets, Petrol Pumps, Banks & other day-to-day needs.
- Enabling direct local train connectivity to CST by 2017.
- 2.5 km from eastern Express Highway.
- Corporates, IT Hubs & Commercial Establishments are just 10 mins away.
- Project falls under corporation hence all facilities are like Major Municipal corporation like Mumbai, Thane & Navi Mumbai.
- Well connected to Nashik-Bhiwandi-Thane-Mumbai-Navi Mumbai.
- Nearby Stations - Bhiwandi, Diva, Dombivali, Kalyan & Thane.
- Near to Proposed Dombivali - Mankoli 4 Lane Road.
- MMRDA has its presence in 65 Villages of Bhiwandi for modern developments.
- 8 lane Multi Modal Virar-Bhiwandi-Alibaug Corridor & 2 lane Metro in the near vicinity.
Bhiwandi has more than 25 School & more than 10 Colleges in its wide Spacious Area which includes-
- Saraswati English High School
- Dr. Om Prakash Agarwal English High School
- Leo Kids High School & Junior College
- Shree Halari Visa Oswal School & College
- Tapovan Vidhyalaya
- The Scholar’s English High School
- NKT English High School
- The Polymath High School
- KMES English High School
- Sha Rais High School
- The Presidency High School
- Sister Nivedita English High School
- All Saints High School
- PEM High School & Junior College
- Vivekananda High School
- Kamatghar Primary School
- Evershine English High School
Image Gallery of this Project
Location Map of Dev Drashti Empire Phase 1
About Dev Drashti Group
DEV DRASHTI GROUP is a full-service, privately held residential real estate development company with a distinguished resume and reputation established over one decades. The Core Principles that define ...Read moreAbout Dev Drashti Group
DEV DRASHTI GROUP is a full-service, privately held residential real estate development company with a distinguished resume and reputation established over one decades. The Core Principles that define the organization are the stability, creativity and professional expertise of our management team; an aggressive long-term business plan; a commitment to excellence and our close relationships with strategic partners, home buyers, lenders, and real estate professionals; a consistent ability to add value; and most importantly, our unwavering pursuit of visionary development.
004/30, Harsh Vihar, Sector-1,ShantiNagar Opp. Miraroad Railway Station, Mira Road, Mumbai, Maharashtra
Frequently asked questions
-
Where is Dev Drashti Group Located?
Dev Drashti Group is located in Kamatghar, Bhiwandi, Thane.
-
What type of property can I find in Dev Drashti Group?
You can easily find 1 BHK, 2 BHK apartments in Dev Drashti Group.
-
What is the size of 1 BHK apartment in Dev Drashti Group?
The approximate size of a 1 BHK apartment here is 690 Sq.ft.
-
What is the size of 2 BHK apartment in Dev Drashti Group?
The approximate size of a 2 BHK apartment here is 1085 Sq.ft.
-
What is the starting price of an apartment in Dev Drashti Group?
You can find an apartment in Dev Drashti Group at a starting price of 37.95 Lac.
Dev Drashti Empire Phase 1 Get Best Offer on this Project
Similar Projects










Similar Searches
-
Properties for Sale in Kamatghar, Bhiwandi, Thane
Note: Being an Intermediary, the role of RealEstateIndia.Com is limited to provide an online platform that is acting in the capacity of a search engine or advertising agency only, for the Users to showcase their property related information and interact for sale and buying purposes. The Users displaying their properties / projects for sale are solely... Note: Being an Intermediary, the role of RealEstateIndia.Com is limited to provide an online platform that is acting in the capacity of a search engine or advertising agency only, for the Users to showcase their property related information and interact for sale and buying purposes. The Users displaying their properties / projects for sale are solely responsible for the posted contents including the RERA compliance. The Users would be responsible for all necessary verifications prior to any transaction(s). We do not guarantee, control, be party in manner to any of the Users and shall neither be responsible nor liable for any disputes / damages / disagreements arising from any transactions read more
-
Property for Sale
- Real estate in Delhi
- Real estate in Mumbai
- Real estate in Gurgaon
- Real estate in Bangalore
- Real estate in Pune
- Real estate in Noida
- Real estate in Lucknow
- Real estate in Ghaziabad
- Real estate in Navi Mumbai
- Real estate in Greater Noida
- Real estate in Chennai
- Real estate in Thane
- Real estate in Ahmedabad
- Real estate in Jaipur
- Real estate in Hyderabad
-
Flats for Sale
-
Flats for Rent
- Flats for Rent in Delhi
- Flats for Rent in Mumbai
- Flats for Rent in Gurgaon
- Flats for Rent in Bangalore
- Flats for Rent in Pune
- Flats for Rent in Noida
- Flats for Rent in Lucknow
- Flats for Rent in Ghaziabad
- Flats for Rent in Navi Mumbai
- Flats for Rent in Greater Noida
- Flats for Rent in Chennai
- Flats for Rent in Thane
- Flats for Rent in Ahmedabad
- Flats for Rent in Jaipur
- Flats for Rent in Hyderabad
-
New Projects
- New Projects in Delhi
- New Projects in Mumbai
- New Projects in Gurgaon
- New Projects in Bangalore
- New Projects in Pune
- New Projects in Noida
- New Projects in Lucknow
- New Projects in Ghaziabad
- New Projects in Navi Mumbai
- New Projects in Greater Noida
- New Projects in Chennai
- New Projects in Thane
- New Projects in Ahmedabad
- New Projects in Jaipur
- New Projects in Hyderabad
-
