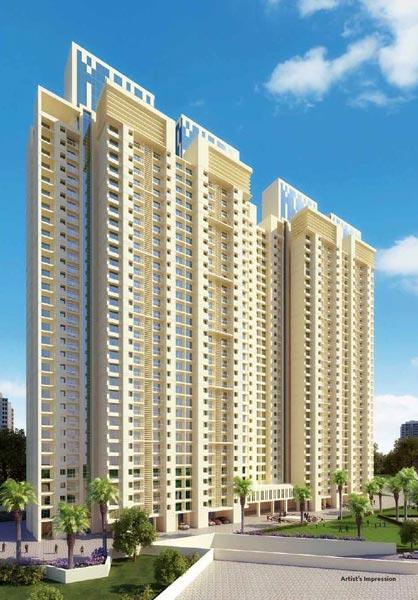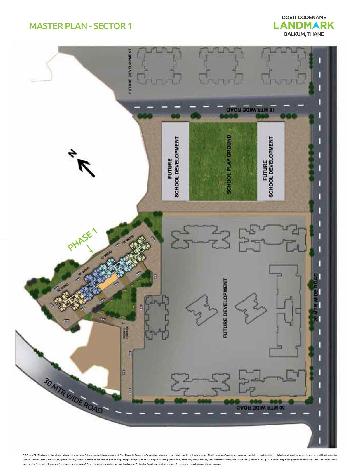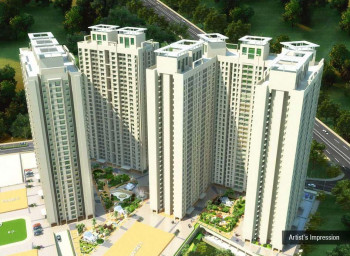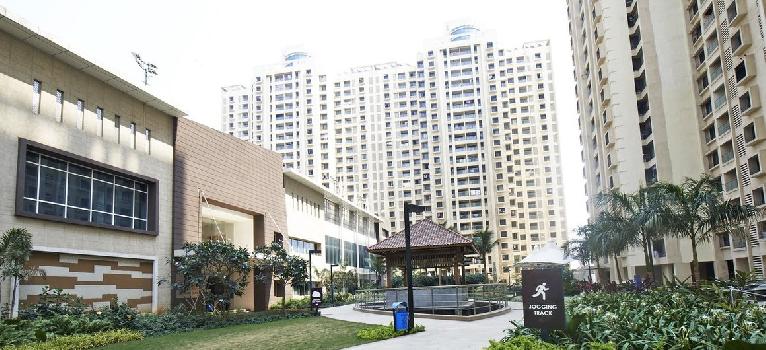-


-
-
 Thane
Thane
-
Search from Over 2500 Cities - All India
POPULAR CITIES
- New Delhi
- Mumbai
- Gurgaon
- Noida
- Bangalore
- Ahmedabad
- Navi Mumbai
- Kolkata
- Chennai
- Pune
- Greater Noida
- Thane
OTHER CITIES
- Agra
- Bhiwadi
- Bhubaneswar
- Bhopal
- Chandigarh
- Coimbatore
- Dehradun
- Faridabad
- Ghaziabad
- Haridwar
- Hyderabad
- Indore
- Jaipur
- Kochi
- Lucknow
- Ludhiana
- Nashik
- Nagpur
- Surat
- Vadodara
- Buy

-
Browse Properties for sale in Thane
-
- Rent

- Projects

-
Popular Localites for Real Estate Projects in Thane
-
- Agents

-
Popular Localities for Real Estate Agents in Thane
-
- Services

-
Real Estate Services in Thane
-
- Post Property Free
-

-
Contact Us
Request a Call BackTo share your queries. Click here!
-
-
 Sign In
Sign In
Join FreeMy RealEstateIndia
-
- Home
- Residential Projects in Thane
- Residential Projects in Balkum Thane
- Dosti Codename Landmark in Balkum Thane

Dosti Codename Landmark
Balkum, Thane
Dosti Codename Landmark Flats / Apartments-

Property Type
Flats / Apartments
-

Configuration
1, 2 BHK
-

Area of Flats / Apartments
842 - 987 Sq.ft.
-

Possession Status
Ongoing Projects
RERA STATUS Not Available Website: https://maharera.maharashtra.gov.in/
Disclaimer
All the information displayed is as posted by the User and displayed on the website for informational purposes only. RealEstateIndia makes no representations and warranties of any kind, whether expressed or implied, for the Services and in relation to the accuracy or quality of any information transmitted or obtained at RealEstateIndia.com. You are hereby strongly advised to verify all information including visiting the relevant RERA website before taking any decision based on the contents displayed on the website.
...Read More Read LessUnit Configuration
Unit Type Area Price (in ) 1 BHK 842 Sq.ft. (Built Up) Call for Price2 BHK 987 Sq.ft. (Built Up) Call for PriceAbout Dosti Codename Landmark
The project is planned to be a township that will house over 6000 happy families. Spread over 100 acres, Dosti Codename : Landmark is your private world, within world. With picturesque views of hills ...read more
About Dosti Codename Landmark
The project is planned to be a township that will house over 6000 happy families. Spread over 100 acres, Dosti Codename : Landmark is your private world, within world. With picturesque views of hills and water bodies, the project is already a lucrative investment opportunity. But there's more. The township comes equipped with school, playground, retail and commercial spaces and plans to have more facilities that will eventually make it a self-sufficient setting of modern delights.
Grab this never before pre-launch offer and be among the chosen few. Invest in Dosti Codename : Landmark, Thane's soon to be new landmark and an urban lifestyle statement. A residential project with 30 storied towers that will be developed in phases, Dosti Codename : Landmark will consist of elegant 2BHK Optima and Prima apartments with a world of ultra-modern amenities. The project is housed in a high development zone earmarked for rapid infrastructural strides, as a result it enjoys a high rate of appreciation on investment.
Specifications
Flooring Imported/Composite marble flooring in living, dining & passage. Vitrified Tiles 1 X 1 mtr in all bedrooms & kitchen. Kitchen Granite/Quartz agglomerated kitchen platform wit ...read more
Flooring
- Imported/Composite marble flooring in living, dining & passage. Vitrified Tiles 1 X 1 mtr in all bedrooms & kitchen.
Kitchen
- Granite/Quartz agglomerated kitchen platform with marble support. Stainless steel sink with dry board. Ceramic tile dado up to beam. Water heater and exhaust fan.
Sanitary
- Coloured Ceramic tiles used for all toilets flooring. Master bedroom toilet with composite marble cladding & tiles. Other toilets will have dado tiles up to window top. Concealed plumbing with Jaguar/Kohler Brass fittings. Deluxe C.P. brass fittings. 15 ltr boiler with hot-cold mixture. Toilet doors laminated. Dry Area Doors UPVC. Mirror above counter & S. S. Towel rod.
Electricals
- Electrical wiring and fitting of concealed type P.V.C. conduit-good quality copper wire. One ELCB per flat & MCB for each room.
Doors
- Doors in living, kitchen & bedrooms in laminate.
Windows
- Heavy section aluminum sliding windows of colour anodized or powder coated with reflected glass. M.S. decorated grills on windows.
Painting
- All the four walls of the rooms, kitchen & passage painted with luster paint.
Security
- Flat to flat central intercom system and video door phone in each flat for security.
Special Features
- Aluminum Form work shuttering. Entrance lobby decorated with marble/tiles.
Amenities
A Wired & Connected World Wi-Fi in the project Optical fibre connectivity in the flats Mechanized Car Parks Safety & Security Full-time security Video door phone Fire alarms Gas leak sensor Soci ...read more
A Wired & Connected World
- Wi-Fi in the project
- Optical fibre connectivity in the flats
- Mechanized Car Parks
Safety & Security
- Full-time security
- Video door phone
- Fire alarms
- Gas leak sensor
Social, Academic & Recreational Facilities
- Club house
- Podium garden
- Shopping centre
- Cafes and restaurants
- Retail & commercial spaces
- Proposed ISKCON temple
- Primary & secondary school with a 3 acre attached playground
Never Far From an Essential Service
- On-site facility management office
- Separate post box room
- Hospitals
- Police-station
- Schools
- Fire station
A World Within A World
- 100 acres of Mid-City living
- Lake-front, Parsik Hills & City views (Kolshet Lake & Thane Creek)
- Cultural Diversity - Public-engagement activities
- Different programs and services for residents
Location Advantages
The Best Of Life, Just A Short Drive Away. The project enjoys a strategic location and super connectivity as it lies in the heart of Thane and its future plans. What's more, it also has the adv ...read more
The Best Of Life, Just A Short Drive Away.
The project enjoys a strategic location and super connectivity as it lies in the heart of Thane and its future plans. What's more, it also has the advantage of being conveniently close to Mumbai city and at the same time being quieter, offers a great quality of life for its residents. Besides the phenomenal connectivity, superior infrastructure & social amenities are major differentiators which make Thane a unique liveable destination.
Nearby Areas
- Borivali - 57 mins
- Eastern Express Hwy - 27 mins
- Airoli - 27 mins
Educational Institutes
- Billabong High International School - 21 mins
- EuroSchool Thane - 21 mins
- Orchids The International School - 13 mins
- C. P Goenka International School - 15 mins
Malls
- Viviana Mall - 13 mins
- Korum - 14 mins
- Hyper City Market - 17 mins
- Big Bazaar, Lake City Mall - 9 mins
- R City Mall - 32 mins
Recreational
- Tikuji ni Wadi - 16 mins
- Country Club - 16 mins
- Shangrila Water Park - 30 mins
Hospitals
- Jupiter Hospital - 13 mins
- Hiranandani Hospital - 16 mins
- Bethany Hospital - 15 mins
- Horizon Hospitals - 19 mins
Stations
- Thane Railway Station - 18 mins
- Mulund Station - 28 mins
- Balkum Naka Bus Stop - 7 mins
Going The Distance
- Navi Mumbai - 15 mins
- Airoli - 27 mins
- Borivali - 40 mins
- Powai - 29 mins
- Mulund - 21 mins
- Andheri - 39 mins
- Goregaon - 49 mins
- BKC - 50 mins
- Worli - 49 mins
- Malad - 52 mins
- Vashi - 39 mins
- Eastern Express Highway - 05 mins
Image Gallery of this Project
Location Map of Dosti Codename Landmark
About Dosti Group
Simple, striking and memorable, the Dosti Realty logo symbolises it core values and beliefs. To keep it straight and to the point, we have chosen a single object; "THE HANDSHAKE" to represent the comp ...Read moreAbout Dosti Group
Simple, striking and memorable, the Dosti Realty logo symbolises it core values and beliefs. To keep it straight and to the point, we have chosen a single object; "THE HANDSHAKE" to represent the company and its promise to customers of being there for them always as a friend does. This is further accentuated with minimalistic typography "DOSTI” which denotes ‘FRIENDSHIP’. Dosti Realty goes beyond the concept of developing land to spreading the spirit of friendship and building new relationships with every new project.
First Floor, 276, D.N. Road, Fort, Mumbai - 400 001., Fort, Mumbai, Maharashtra
Other Projects of this Builder
 Dosti Planet North
Dosti Planet North Dosti Vihar
Dosti ViharFrequently asked questions
-
Where is Dosti Group Located?
Dosti Group is located in Balkum, Thane.
-
What type of property can I find in Dosti Group?
You can easily find 1 BHK, 2 BHK apartments in Dosti Group.
-
What is the size of 1 BHK apartment in Dosti Group?
The approximate size of a 1 BHK apartment here is 842 Sq.ft.
-
What is the size of 2 BHK apartment in Dosti Group?
The approximate size of a 2 BHK apartment here is 987 Sq.ft.
Dosti Codename Landmark Get Best Offer on this Project
Similar Projects










Similar Searches
-
Properties for Sale in Balkum, Thane
-
Properties for Rent in Balkum, Thane
-
Property for sale in Balkum, Thane by Budget
Note: Being an Intermediary, the role of RealEstateIndia.Com is limited to provide an online platform that is acting in the capacity of a search engine or advertising agency only, for the Users to showcase their property related information and interact for sale and buying purposes. The Users displaying their properties / projects for sale are solely... Note: Being an Intermediary, the role of RealEstateIndia.Com is limited to provide an online platform that is acting in the capacity of a search engine or advertising agency only, for the Users to showcase their property related information and interact for sale and buying purposes. The Users displaying their properties / projects for sale are solely responsible for the posted contents including the RERA compliance. The Users would be responsible for all necessary verifications prior to any transaction(s). We do not guarantee, control, be party in manner to any of the Users and shall neither be responsible nor liable for any disputes / damages / disagreements arising from any transactions read more
-
Property for Sale
- Real estate in Delhi
- Real estate in Mumbai
- Real estate in Gurgaon
- Real estate in Bangalore
- Real estate in Pune
- Real estate in Noida
- Real estate in Lucknow
- Real estate in Ghaziabad
- Real estate in Navi Mumbai
- Real estate in Greater Noida
- Real estate in Chennai
- Real estate in Thane
- Real estate in Ahmedabad
- Real estate in Jaipur
- Real estate in Hyderabad
-
Flats for Sale
-
Flats for Rent
- Flats for Rent in Delhi
- Flats for Rent in Mumbai
- Flats for Rent in Gurgaon
- Flats for Rent in Bangalore
- Flats for Rent in Pune
- Flats for Rent in Noida
- Flats for Rent in Lucknow
- Flats for Rent in Ghaziabad
- Flats for Rent in Navi Mumbai
- Flats for Rent in Greater Noida
- Flats for Rent in Chennai
- Flats for Rent in Thane
- Flats for Rent in Ahmedabad
- Flats for Rent in Jaipur
- Flats for Rent in Hyderabad
-
New Projects
- New Projects in Delhi
- New Projects in Mumbai
- New Projects in Gurgaon
- New Projects in Bangalore
- New Projects in Pune
- New Projects in Noida
- New Projects in Lucknow
- New Projects in Ghaziabad
- New Projects in Navi Mumbai
- New Projects in Greater Noida
- New Projects in Chennai
- New Projects in Thane
- New Projects in Ahmedabad
- New Projects in Jaipur
- New Projects in Hyderabad
-

















