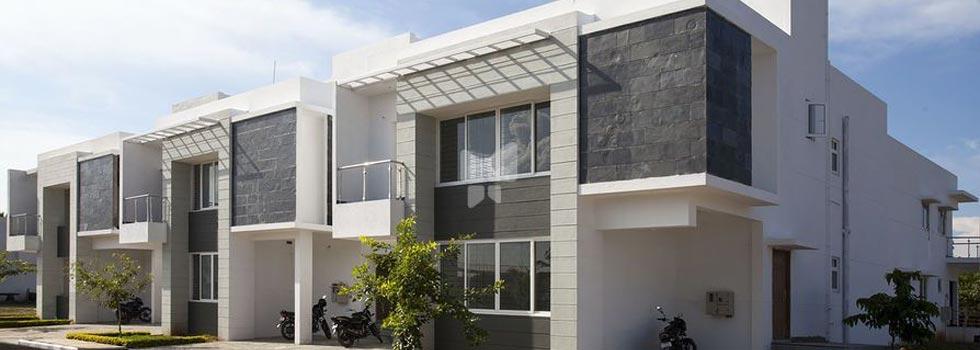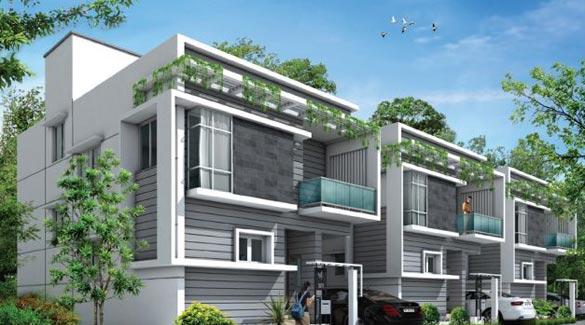-


-
-
 Chennai
Chennai
-
Search from Over 2500 Cities - All India
POPULAR CITIES
- New Delhi
- Mumbai
- Gurgaon
- Noida
- Bangalore
- Ahmedabad
- Navi Mumbai
- Kolkata
- Chennai
- Pune
- Greater Noida
- Thane
OTHER CITIES
- Agra
- Bhiwadi
- Bhubaneswar
- Bhopal
- Chandigarh
- Coimbatore
- Dehradun
- Faridabad
- Ghaziabad
- Haridwar
- Hyderabad
- Indore
- Jaipur
- Kochi
- Lucknow
- Ludhiana
- Nashik
- Nagpur
- Surat
- Vadodara
- Buy

-
Browse Properties for sale in Chennai
-
- Rent

-
Browse Rental Properties in Chennai
-
- Projects

-
Popular Localites for Real Estate Projects in Chennai
-
- Agents

-
Popular Localities for Real Estate Agents in Chennai
-
- Services

-
Real Estate Services in Chennai
-
- Post Property Free
-

-
Contact Us
Request a Call BackTo share your queries. Click here!
-
-
 Sign In
Sign In
Join FreeMy RealEstateIndia
-
- Home
- Residential Projects in Chennai
- Residential Projects in Kelambakkam Chennai
- Villa Green Vista in Kelambakkam Chennai
Villa Green Vista
Kelambakkam, Chennai
1.80 Cr. Onwards Flats / ApartmentsVilla Green Vista 1.80 Cr. (Onwards) Flats / Apartments-

Property Type
Flats / Apartments
-

Configuration
3, 4 BHK
-

Area of Flats / Apartments
1500 - 4000 Sq.ft.
-

Pricing
1.80 - 3.80 Cr.
-

Possession Status
Ongoing Projects
RERA STATUS Not Available Website: http://www.tnrera.in/index.php
Disclaimer
All the information displayed is as posted by the User and displayed on the website for informational purposes only. RealEstateIndia makes no representations and warranties of any kind, whether expressed or implied, for the Services and in relation to the accuracy or quality of any information transmitted or obtained at RealEstateIndia.com. You are hereby strongly advised to verify all information including visiting the relevant RERA website before taking any decision based on the contents displayed on the website.
...Read More Read LessUnit Configuration
Unit Type Area Price (in ) Independent House 1500 Sq.ft. (Built Up) 2.30 Cr.4 BHK Independent House 4000 Sq.ft. (Built Up) Call for PriceAbout Villa Green Vista
Villa Green Vista is one of the residential development of Green Homes is located in Chennai. It offers spacious and skillfully designed 3BHK and 4BHK villas,row houses, residential plots, and commerc ...read more
About Villa Green Vista
Villa Green Vista is one of the residential development of Green Homes is located in Chennai. It offers spacious and skillfully designed 3BHK and 4BHK villas,row houses, residential plots, and commercial space. The project is well equipped with basic amenities to facilitate the needs of the residents.
Project details
Total Area: 60 Acres
Open Space: 60%
Number of Floors: G+1 (villas)
Number of Units: 120
Legal Approvals: DTCP approved
Features
Primary school and play home
Super market
8 meter street lights
Paved block pathway
Concealed electricity
Covered storm water drain
Drinking water pipe line for each unit
3 acre water body in the heart of the property
Highway standard black top roads with avenue trees
6-acre park with water body in the heart of vista
Highway standard black top roadsSpecifications
STRUCTURERCC framed structure with 200 mm concrete block walls using first quality materials, designed for seismic resistanceJOINERIESMain door: Teak wood frames with OST flush door, front side varnis ...read more
STRUCTURE
RCC framed structure with 200 mm concrete block walls using first quality materials, designed for seismic resistance
JOINERIES
Main door: Teak wood frames with OST flush door, front side varnished shutter, back side painted with branded locks
Other doors: Hard wood/sal wood frame with flush door shutter painted on both the sides
FLOORING
Johnson or equivalent make vitrified tile flooring in floor area of the apartment ie living, dining, bedrooms, kitchen and walkways
Balconies and sit-outs would be laid with ceramic tiles or terracotta finished tiles
Glazed ceramic tiles will be fitted in toilet walls and anti-skid tiles would be laid in toilet floor and service areas
Toilet walls shall be finished with glazed tiles up to a height of 7' feet on walls
WINDOWS
UPVC windows will be fixed with MS grills and 4 mm clear glass or pinhead glass
Suitable tower bolts and hinges shall also be fixed
ELECTRICAL
Using ISI quality copper cables wiring through PVC conduits concealed in walls and ceiling
ELECTRICAL POINTS
Fan point light point 15 - AMP point 5 - AMP point TV and telephone
Foyer-1-living 12-21 each dining 111 - fridge 1- master bedroom 12A/C21 each other bedrooms 12A/C1
Kitchen-1-1 - mixie-utility-11 - grinder 1 washing machine- bathrooms-11 (geyser)1 - exhaust- three phase connection with independent meterAmenities
-

Club House
-

Gymnasium
-

Swimming Pool
Location Map of Villa Green Vista
About Green Home
Deals in Residential Properties.11-5-423, Shamshiri Estate,, Adikmet, Hyderabad, TelanganaOther Projects of this Builder
 Villa Green
Villa GreenFrequently asked questions
-
Where is Green Home Located?
Green Home is located in Kelambakkam, Chennai.
-
What type of property can I find in Green Home?
You can easily find 4 BHK apartments in Green Home.
-
What is the size of 4 BHK apartment in Green Home?
The approximate size of a 4 BHK apartment here is 4000 Sq.ft.
-
What is the starting price of an apartment in Green Home?
You can find an apartment in Green Home at a starting price of 1.80 Cr..
Villa Green Vista Get Best Offer on this Project
Similar Projects










Similar Searches
-
Properties for Sale in Kelambakkam, Chennai
-
Properties for Rent in Kelambakkam, Chennai
-
Property for sale in Kelambakkam, Chennai by Budget
Note: Being an Intermediary, the role of RealEstateIndia.Com is limited to provide an online platform that is acting in the capacity of a search engine or advertising agency only, for the Users to showcase their property related information and interact for sale and buying purposes. The Users displaying their properties / projects for sale are solely... Note: Being an Intermediary, the role of RealEstateIndia.Com is limited to provide an online platform that is acting in the capacity of a search engine or advertising agency only, for the Users to showcase their property related information and interact for sale and buying purposes. The Users displaying their properties / projects for sale are solely responsible for the posted contents including the RERA compliance. The Users would be responsible for all necessary verifications prior to any transaction(s). We do not guarantee, control, be party in manner to any of the Users and shall neither be responsible nor liable for any disputes / damages / disagreements arising from any transactions read more
-
Property for Sale
- Real estate in Delhi
- Real estate in Mumbai
- Real estate in Gurgaon
- Real estate in Bangalore
- Real estate in Pune
- Real estate in Noida
- Real estate in Lucknow
- Real estate in Ghaziabad
- Real estate in Navi Mumbai
- Real estate in Greater Noida
- Real estate in Chennai
- Real estate in Thane
- Real estate in Ahmedabad
- Real estate in Jaipur
- Real estate in Hyderabad
-
Flats for Sale
-
Flats for Rent
- Flats for Rent in Delhi
- Flats for Rent in Mumbai
- Flats for Rent in Gurgaon
- Flats for Rent in Bangalore
- Flats for Rent in Pune
- Flats for Rent in Noida
- Flats for Rent in Lucknow
- Flats for Rent in Ghaziabad
- Flats for Rent in Navi Mumbai
- Flats for Rent in Greater Noida
- Flats for Rent in Chennai
- Flats for Rent in Thane
- Flats for Rent in Ahmedabad
- Flats for Rent in Jaipur
- Flats for Rent in Hyderabad
-
New Projects
- New Projects in Delhi
- New Projects in Mumbai
- New Projects in Gurgaon
- New Projects in Bangalore
- New Projects in Pune
- New Projects in Noida
- New Projects in Lucknow
- New Projects in Ghaziabad
- New Projects in Navi Mumbai
- New Projects in Greater Noida
- New Projects in Chennai
- New Projects in Thane
- New Projects in Ahmedabad
- New Projects in Jaipur
- New Projects in Hyderabad
-












