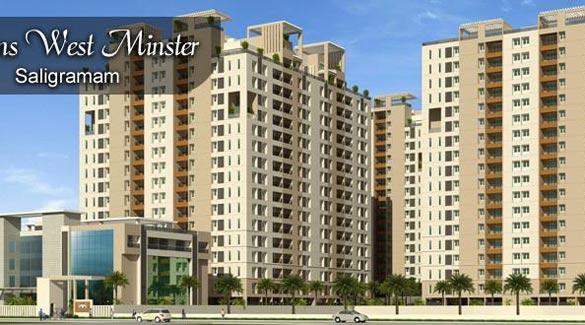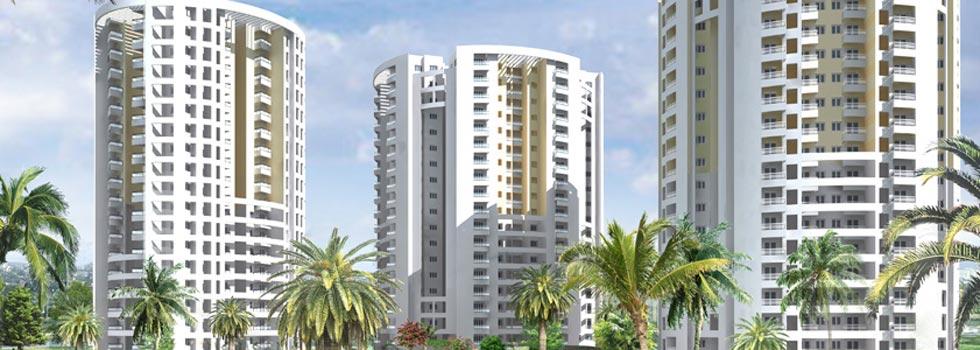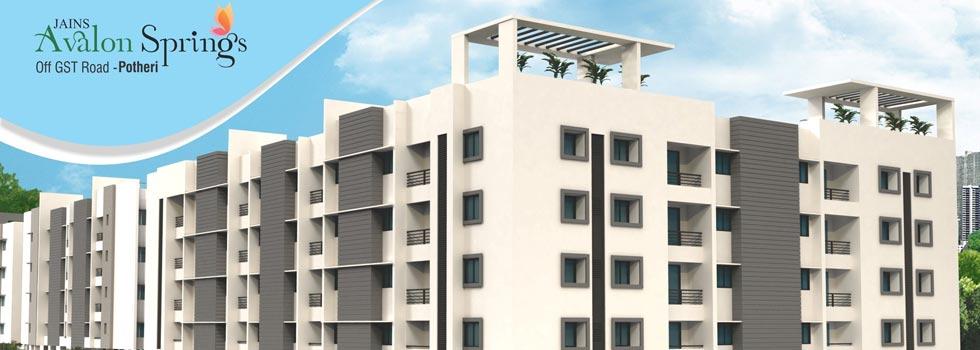-


-
-
 Chennai
Chennai
-
Search from Over 2500 Cities - All India
POPULAR CITIES
- New Delhi
- Mumbai
- Gurgaon
- Noida
- Bangalore
- Ahmedabad
- Navi Mumbai
- Kolkata
- Chennai
- Pune
- Greater Noida
- Thane
OTHER CITIES
- Agra
- Bhiwadi
- Bhubaneswar
- Bhopal
- Chandigarh
- Coimbatore
- Dehradun
- Faridabad
- Ghaziabad
- Haridwar
- Hyderabad
- Indore
- Jaipur
- Kochi
- Lucknow
- Ludhiana
- Nashik
- Nagpur
- Surat
- Vadodara
- Buy

-
Browse Properties for sale in Chennai
-
- Rent

-
Browse Rental Properties in Chennai
-
- Projects

-
Popular Localites for Real Estate Projects in Chennai
-
- Agents

-
Popular Localities for Real Estate Agents in Chennai
-
- Services

-
Real Estate Services in Chennai
-
- Post Property Free
-

-
Contact Us
Request a Call BackTo share your queries. Click here!
-
-
 Sign In
Sign In
Join FreeMy RealEstateIndia
-
- Home
- Residential Projects in Chennai
- Residential Projects in Saligramam Chennai
- Jains West Minster in Saligramam Chennai
Jains West Minster
Saligramam, Chennai
1.04 Cr. Onwards Flats / ApartmentsJains West Minster 1.04 Cr. (Onwards) Flats / Apartments-

Property Type
Flats / Apartments
-

Configuration
1, 2, 3 BHK
-

Area of Flats / Apartments
564 - 1961 Sq.ft.
-

Pricing
1.04 Cr.
-

Possession Status
Ongoing Projects
RERA STATUS Not Available Website: http://www.tnrera.in/index.php
Disclaimer
All the information displayed is as posted by the User and displayed on the website for informational purposes only. RealEstateIndia makes no representations and warranties of any kind, whether expressed or implied, for the Services and in relation to the accuracy or quality of any information transmitted or obtained at RealEstateIndia.com. You are hereby strongly advised to verify all information including visiting the relevant RERA website before taking any decision based on the contents displayed on the website.
...Read More Read LessUnit Configuration
View More View LessUnit Type Area Price (in ) 1 BHK+1T 564 Sq.ft. (Built Up) Call for Price1 BHK+1T 603 Sq.ft. (Built Up) Call for Price2 BHK+2T 1020 Sq.ft. (Built Up) Call for Price2 BHK+2T 1202 Sq.ft. (Built Up) Call for Price3 BHK+3T 1372 Sq.ft. (Built Up) Call for Price3 BHK+3T 1392 Sq.ft. (Built Up) 1.04 Cr.3 BHK+3T 1961 Sq.ft. (Built Up) Call for Price
About Jains West Minster
A home befitting royalty, Westminster is a rich enclave of 618 premium apartments, spread across 17 captivating residential floors enveloped by pristine greenery. This palatial development is crafted ...read more
About Jains West Minster
A home befitting royalty, Westminster is a rich enclave of 618 premium apartments, spread across 17 captivating residential floors enveloped by pristine greenery. This palatial development is crafted with top-of-the-line fixtures and finishes, luxurious amenities and enchanting landscaping, ensuring lifestyle for its privileged residents, day after day. Proudly housing an extensive range of impeccably appointed 1, 2 and 3 BHK apartments that span between 564 to 1961Sq.ft in size. Westminster reflects opulence in every square foot, right from the ornate lobby and majestic stairways to the sophisticated lounges and the alluring selection of superlative lifestyle amenities.
Specifications
Flooring - a) The flooring in living, dining, bedrooms, and kitchen will be of Vitrified tiles. The flooring in balconies, toilets & wash area will be of first quality anti skid ceramic tiles.Wall ...read more
Flooring
- a) The flooring in living, dining, bedrooms, and kitchen will be of Vitrified tiles. The flooring in balconies, toilets & wash area will be of first quality anti skid ceramic tiles.
Wall Tiling
- a) Kitchen will have first quality ceramic wall tiles for 2 feet above the platform.
- b) Toilet will have first quality ceramic wall tiles for 7 feet height from floor level.
- c) Service areas will have ceramic tile for 3 feet height.
Kitchen
- a) Black granite of size 8’0”x2’0”or 10’0”x 2’-0” will be provided.RCC platform can be provided on request.
- b) Porcelain sink/Stainless steel sink without a drain board will be provided.
- c) One loft of RCC will be provided in the kitchen.
- Doors / Windows / Ventilators
- a) Main door will be made of teak wood frame with Paneled skin door shutter.
- b) Bedroom doors will be made of teak wood frame with flush shutters.
- c) Toilet doors will be made of teak wood frame with flush shutter. One side of the door will have PVC lamination for suitable height or sintex PVC doors or equivalent.
- d) UPVC/Anodized aluminium French doors with sliding shutter and without grill will be provided.
- e) UPVC/Anodized aluminium with sliding shutter will be provided for all windows except kitchen. Anodized aluminium windows with sliding shutter for kitchen and anodized aluminium ventilator for toilets will be provided.
Painting Finishes
- a) All walls will be coated with putty and finished with emulsion paint.
- b) Ceilings will be finished with OBD.
- c) External walls will be finished with Supercem cement paint or equivalent.
- d) Main door will be of Melamine finish.
- e) All other doors will be finished with enamel paint.
- f) Windows and Ventilator grills will be finished with enamel paint.
Electrical
- a) Three-phase supply with concealed wiring will be provided. The actual supply will be single or three phases based on the TNEB rules and regulations at the time of energizing the complex.
- b) Separate meter will be provided for each flat in the main board located outside the flat at the place of our choice.
- c) Common meters will be provided for common services in the main board.
- d) In 3 bedroom apartment- A/C provision with electrification will be provided in two bedrooms and only pipe provision in the third bedroom
- In 2 bedroom apartment- A/C provision with electrification will be provided in one bedroom and only Pipe provision in the second bedroom.
- In single bedroom apartment A/C provision with electrification will be provided.
- e) 15A plug points will be provided for Refrigerator, Washing machine and Geyser in toilets.
- f) The wiring for 5A points will be of 1.5sq.mm rating adequate for equipments of capacity of 750W and 15A points will be of 2.5sq.mm rating adequate for equipments of capacity of 1500W. AC wiring will be of 4 sq.mm which can take up a capacity of 2 tones.
- g) Standby generator for min. essential points inside all apartments and for essential points in common areas will be provided.
TV and Telephone Cable
- a) TV and Telephone points will be provided in Living and Master bedroom.
- b) The cables for TV and Telephone will be provided at a suitable location in living.
Plumbing & Sanitary
- a)All toilets will be provided with wall mounted closet.
- b) Dining will be provided with designer washbasin.
- c) High quality chromium plated fittings will be provided in toilets.Amenities
-

Club House
-

Gymnasium
-

Lift
-

Maintenance Staff
-

Power Backup
-

Park
Location Map of Jains West Minster
About Jain Housing & Constructions Ltd
We are basically dealing with Residential Property like Plots and Commercial Property like Shops along with Projects within Chennai.11, Somasundaram Street, T Nagar, Chennai, Tamil Nadu
Other Projects of this Builder
 Jains Inseli Park
Jains Inseli Park Jains Avalon Springs
Jains Avalon SpringsFrequently asked questions
-
Where is Jain Housing & Constructions Ltd Located?
Jain Housing & Constructions Ltd is located in Saligramam, Chennai.
-
What type of property can I find in Jain Housing & Constructions Ltd?
You can easily find 1 BHK, 2 BHK, 3 BHK apartments in Jain Housing & Constructions Ltd.
-
What is the size of 1 BHK apartment in Jain Housing & Constructions Ltd?
The approximate size of a 1 BHK apartment here are 564 Sq.ft., 603 Sq.ft.
-
What is the size of 2 BHK apartment in Jain Housing & Constructions Ltd?
The approximate size of a 2 BHK apartment here are 1020 Sq.ft., 1202 Sq.ft.
-
What is the size of 3 BHK apartment in Jain Housing & Constructions Ltd?
The approximate size of a 3 BHK apartment here are 1372 Sq.ft., 1392 Sq.ft., 1961 Sq.ft.
-
What is the starting price of an apartment in Jain Housing & Constructions Ltd?
You can find an apartment in Jain Housing & Constructions Ltd at a starting price of 1.04 Cr..
Jains West Minster Get Best Offer on this Project
Similar Projects










Similar Searches
-
Properties for Sale in Saligramam, Chennai
-
Properties for Rent in Saligramam, Chennai
-
Property for sale in Saligramam, Chennai by Budget
Note: Being an Intermediary, the role of RealEstateIndia.Com is limited to provide an online platform that is acting in the capacity of a search engine or advertising agency only, for the Users to showcase their property related information and interact for sale and buying purposes. The Users displaying their properties / projects for sale are solely... Note: Being an Intermediary, the role of RealEstateIndia.Com is limited to provide an online platform that is acting in the capacity of a search engine or advertising agency only, for the Users to showcase their property related information and interact for sale and buying purposes. The Users displaying their properties / projects for sale are solely responsible for the posted contents including the RERA compliance. The Users would be responsible for all necessary verifications prior to any transaction(s). We do not guarantee, control, be party in manner to any of the Users and shall neither be responsible nor liable for any disputes / damages / disagreements arising from any transactions read more
-
Property for Sale
- Real estate in Delhi
- Real estate in Mumbai
- Real estate in Gurgaon
- Real estate in Bangalore
- Real estate in Pune
- Real estate in Noida
- Real estate in Lucknow
- Real estate in Ghaziabad
- Real estate in Navi Mumbai
- Real estate in Greater Noida
- Real estate in Chennai
- Real estate in Thane
- Real estate in Ahmedabad
- Real estate in Jaipur
- Real estate in Hyderabad
-
Flats for Sale
-
Flats for Rent
- Flats for Rent in Delhi
- Flats for Rent in Mumbai
- Flats for Rent in Gurgaon
- Flats for Rent in Bangalore
- Flats for Rent in Pune
- Flats for Rent in Noida
- Flats for Rent in Lucknow
- Flats for Rent in Ghaziabad
- Flats for Rent in Navi Mumbai
- Flats for Rent in Greater Noida
- Flats for Rent in Chennai
- Flats for Rent in Thane
- Flats for Rent in Ahmedabad
- Flats for Rent in Jaipur
- Flats for Rent in Hyderabad
-
New Projects
- New Projects in Delhi
- New Projects in Mumbai
- New Projects in Gurgaon
- New Projects in Bangalore
- New Projects in Pune
- New Projects in Noida
- New Projects in Lucknow
- New Projects in Ghaziabad
- New Projects in Navi Mumbai
- New Projects in Greater Noida
- New Projects in Chennai
- New Projects in Thane
- New Projects in Ahmedabad
- New Projects in Jaipur
- New Projects in Hyderabad
-


















