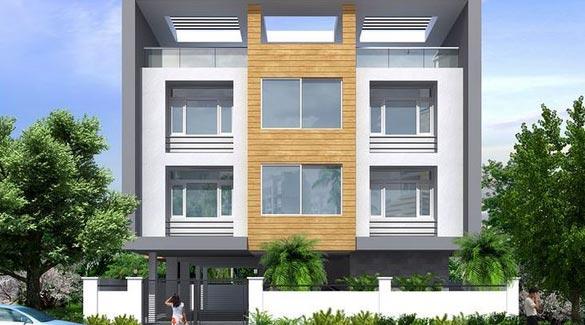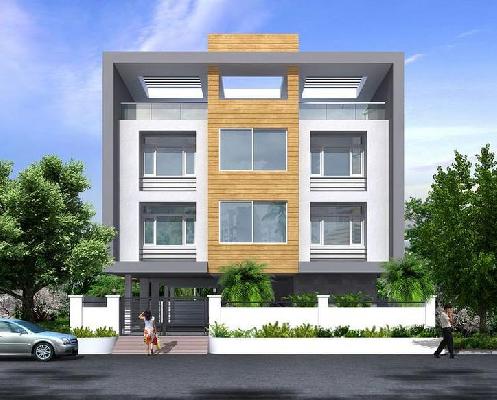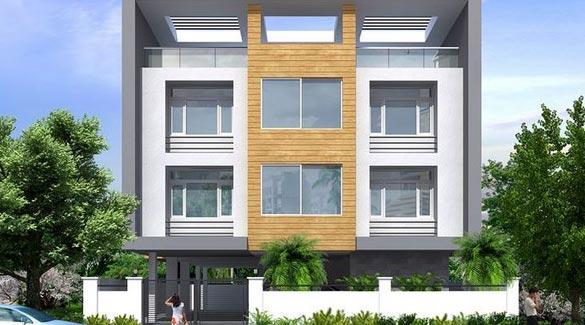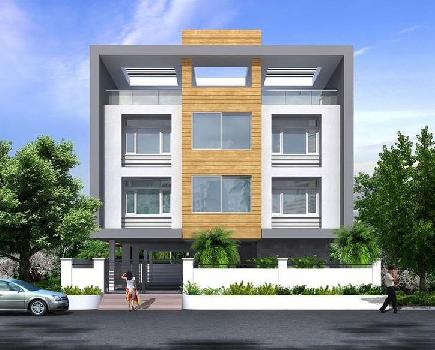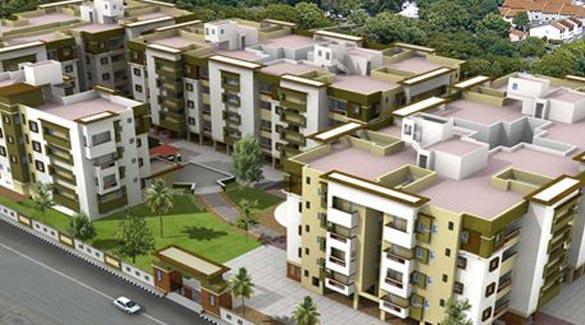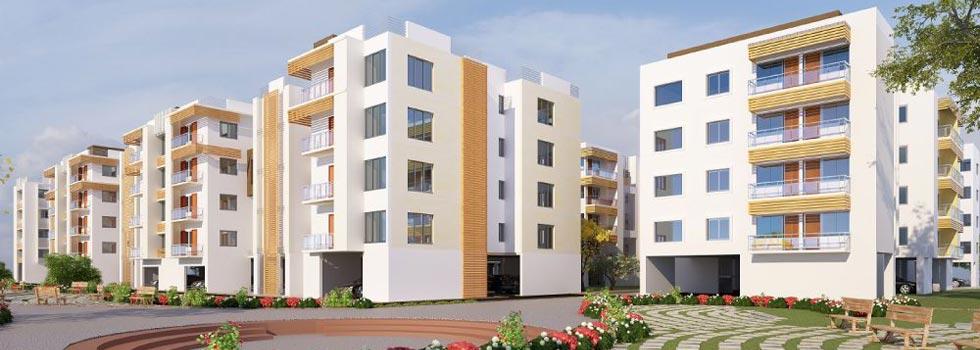Chennai
- Buy
Property By Locality
- Property for Sale in Chennai
- Property for Sale in Guduvancheri
- Property for Sale in Sriperumbudur
- Property for Sale in Tambaram
- Property for Sale in Red Hills
- Property for Sale in Omr
- Property for Sale in Avadi
- Property for Sale in Oragadam
- Property for Sale in Kelambakkam
- Property for Sale in Chengalpet
- Property for Sale in Pallikaranai
- Property for Sale in East Coast Road
- Property for Sale in Urapakkam
- Property for Sale in Porur
- Property for Sale in Anna Nagar
- Property for Sale in Thiruporur
- Property for Sale in Ambattur
- Property for Sale in Sreeperamadur
- Property for Sale in Medavakkam
- Property for Sale in Singaperumal Koil
- Property for Sale in Madipakkam
- View all Locality
Property By Type
- Residential Plots for Sale in Chennai
- Flats for Sale in Chennai
- House for Sale in Chennai
- Agricultural Land for Sale in Chennai
- Commercial Land for Sale in Chennai
- Builder Floors for Sale in Chennai
- Villa for Sale in Chennai
- Industrial Land for Sale in Chennai
- Farm House for Sale in Chennai
- Office Space for Sale in Chennai
- Hotels for Sale in Chennai
- Commercial Shops for Sale in Chennai
- Business Center for Sale in Chennai
- Warehouse for Sale in Chennai
- Factory for Sale in Chennai
- Showrooms for Sale in Chennai
- Guest House for Sale in Chennai
- Penthouse for Sale in Chennai
- Studio Apartments for Sale in Chennai
Property By BHK
Property By Budget
- Property for Sale within 40 lakhs
- Property for Sale within 90 lakhs
- Property for Sale within 50 lakhs
- Property for Sale within 30 lakhs
- Property for Sale within 2 crores
- Property for Sale within 60 lakhs
- Property for Sale within 70 lakhs
- Property for Sale within 20 lakhs
- Property for Sale within 3 crores
- Property for Sale within 1 crore
- Property for Sale above 5 crores
- Property for Sale within 4 crores
- Property for Sale within 10 lakhs
- Property for Sale within 5 lakhs
- Property for Sale within 5 crores
- Rent
Property By Locality
- Property for Rent in Chennai
- Property for Rent in Nungambakkam
- Property for Rent in Mount Road
- Property for Rent in Velachery
- Property for Rent in Anna Nagar
- Property for Rent in Anna Salai
- Property for Rent in T Nagar
- Property for Rent in Madipakkam
- Property for Rent in Adyar
- Property for Rent in Pallikaranai
- Property for Rent in Ambattur
- Property for Rent in Porur
- Property for Rent in Chrompet
- Property for Rent in Tambaram
- Property for Rent in Thousand Lights
- Property for Rent in Thoraipakkam
- Property for Rent in Vadapalani
- Property for Rent in Sriperumbudur
- Property for Rent in Kolathur
- Property for Rent in Avadi
- Property for Rent in Guindy
Property By Type
- Flats / Apartments for Rent in Chennai
- Office Space for Rent in Chennai
- Independent House for Rent in Chennai
- Warehouse / Godown for Rent in Chennai
- Commercial Shops for Rent in Chennai
- Builder Floor for Rent in Chennai
- Commercial Plots for Rent in Chennai
- Showrooms for Rent in Chennai
- Residential Land / Plots for Rent in Chennai
- Industrial Land for Rent in Chennai
- Hotel & Restaurant for Rent in Chennai
- Business Center for Rent in Chennai
- Factory for Rent in Chennai
- Villa for Rent in Chennai
- Farm / Agricultural Land for Rent in Chennai
- Guest House for Rent in Chennai
- Farm House for Rent in Chennai
- Studio Apartments for Rent in Chennai
- Penthouse for Rent in Chennai
- PG
- Projects
Projects in Chennai
- Projects in Chennai
- Projects in Anna Nagar
- Projects in Madipakkam
- Projects in Velachery
- Projects in Pallikaranai
- Projects in Medavakkam
- Projects in Tambaram
- Projects in Guduvancheri
- Projects in Adyar
- Projects in Ambattur
- Projects in Omr
- Projects in Thoraipakkam
- Projects in Kilpauk
- Projects in T Nagar
- Projects in Porur
- Projects in Thiruvanmiyur
- Projects in Kelambakkam
- Projects in Mogappair
- Projects in Sriperumbudur
- Projects in Sholinganallur
- Projects in K. K. Nagar
- Agents
Agents in Chennai
- Real Estate Agents in Chennai
- Real Estate Agents in Anna Nagar
- Real Estate Agents in T Nagar
- Real Estate Agents in Tambaram
- Real Estate Agents in Guduvancheri
- Real Estate Agents in Velachery
- Real Estate Agents in Ashok Nagar
- Real Estate Agents in Kolathur
- Real Estate Agents in Chrompet
- Real Estate Agents in Ambattur
- Real Estate Agents in Nungambakkam
- Real Estate Agents in Adyar
- Real Estate Agents in Porur
- Real Estate Agents in Madipakkam
- Real Estate Agents in Valasaravakkam
- Real Estate Agents in Avadi
- Real Estate Agents in Kodambakkam
- Real Estate Agents in West Tambaram
- Real Estate Agents in Perambur
- Real Estate Agents in Mylapore
- Real Estate Agents in Vadapalani
- Services
For Owner
