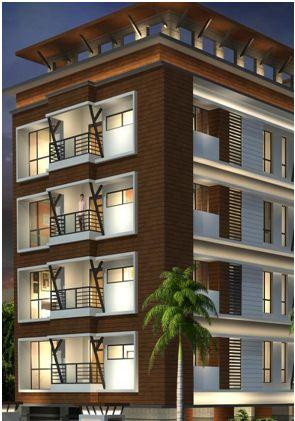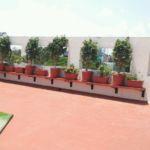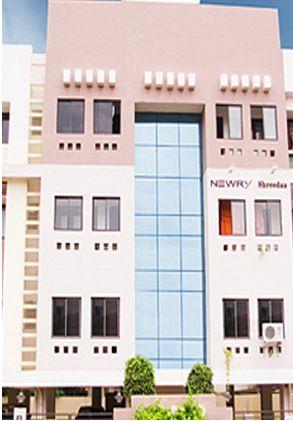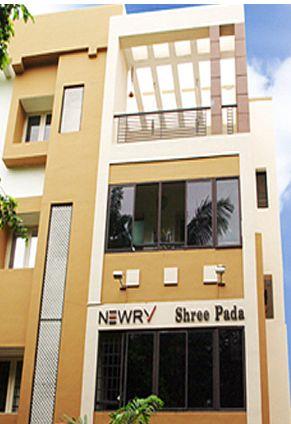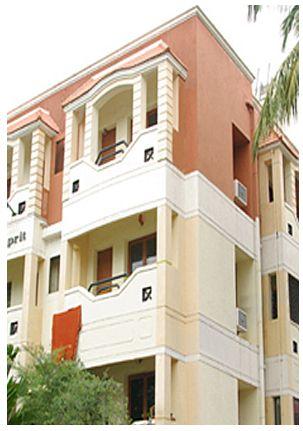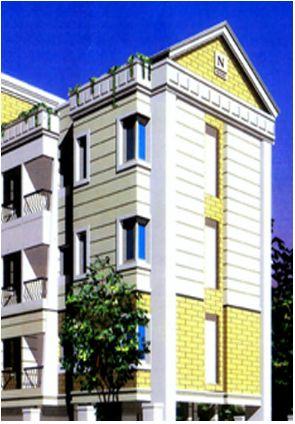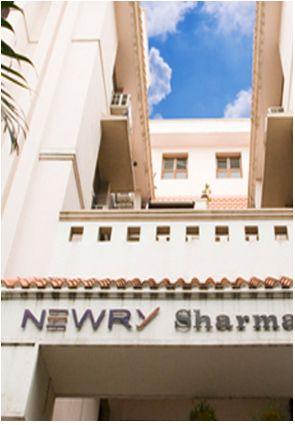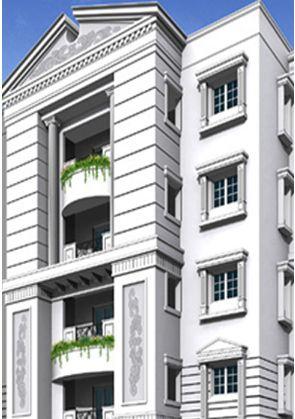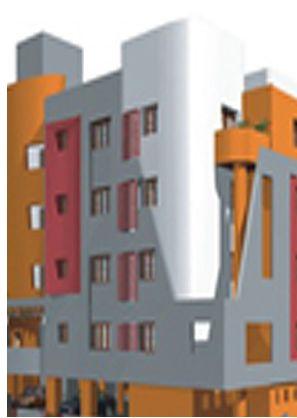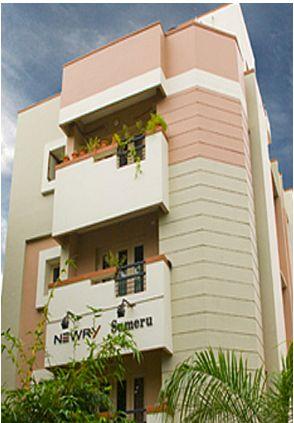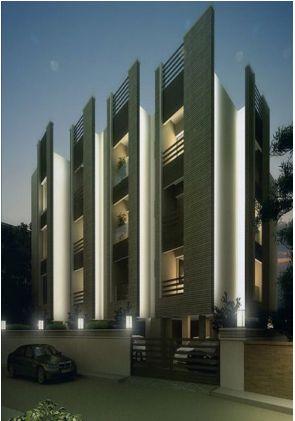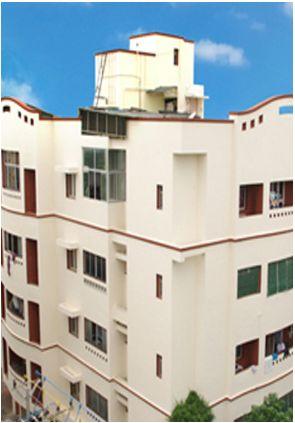-


-
-
 Chennai
Chennai
-
Search from Over 2500 Cities - All India
POPULAR CITIES
- New Delhi
- Mumbai
- Gurgaon
- Noida
- Bangalore
- Ahmedabad
- Navi Mumbai
- Kolkata
- Chennai
- Pune
- Greater Noida
- Thane
OTHER CITIES
- Agra
- Bhiwadi
- Bhubaneswar
- Bhopal
- Chandigarh
- Coimbatore
- Dehradun
- Faridabad
- Ghaziabad
- Haridwar
- Hyderabad
- Indore
- Jaipur
- Kochi
- Lucknow
- Ludhiana
- Nashik
- Nagpur
- Surat
- Vadodara
- Buy

-
Browse Properties for sale in Chennai
-
- Rent

- Projects

-
Popular Localites for Real Estate Projects in Chennai
-
- Agents

-
Popular Localities for Real Estate Agents in Chennai
-
- Services

-
Real Estate Services in Chennai
-
- Post Property Free
-

-
Contact Us
Request a Call BackTo share your queries. Click here!
-
-
 Sign In
Sign In
Join FreeMy RealEstateIndia
-
- Home
- Residential Projects in Chennai
- Residential Projects in T Nagar Chennai
- Newry Elite in T Nagar Chennai

Newry Elite
T Nagar, Chennai
Newry Elite Flats / Apartments-

Property Type
Flats / Apartments
-

Configuration
3 BHK
-

Area of Flats / Apartments
2452 - 2506 Sq.ft.
-

Possession
May 2016
-

Total Units
8 units
-

Total Area
0.11 Acres
-

Launch Date
Nov 2014
-

Possession Status
Completed Projects
RERA STATUS Not Available Website: http://www.tnrera.in/index.php
Disclaimer
All the information displayed is as posted by the User and displayed on the website for informational purposes only. RealEstateIndia makes no representations and warranties of any kind, whether expressed or implied, for the Services and in relation to the accuracy or quality of any information transmitted or obtained at RealEstateIndia.com. You are hereby strongly advised to verify all information including visiting the relevant RERA website before taking any decision based on the contents displayed on the website.
...Read More Read Less Download Brochure of Newry EliteDownload
Download Brochure of Newry EliteDownloadUnit Configuration
Unit Type Area Price (in ) 3 BHK+3T 2452 Sq.ft. (Built Up) Call for Price3 BHK+3T 2506 Sq.ft. (Built Up) Call for PriceAbout Newry Elite
Elite consist of 8 Luxury Apartments in a structure of stilt plus 4 floors, with 3 Bedrooms and a Servant quarters in 2452 and 2506 Sq.ft. We have obtained the completion certificate for the project a ...read more
About Newry Elite
Elite consist of 8 Luxury Apartments in a structure of stilt plus 4 floors, with 3 Bedrooms and a Servant quarters in 2452 and 2506 Sq.ft. We have obtained the completion certificate for the project and is ready for fit outs. Elite is contemporarily designed not just from an exteal perspective but also inteally with a passion towards creating ‘an experience’.
Specifications
-
Walls
- Exterior Weather proof paint
- Kitchen Ceramic Tiles Dado
- Toilets Ceramic Tiles Dado
- Interior Sand Faced Plaster
-
Others
- Windows UPVC windows
- Wiring Concealed copper wiring
-
Flooring
- Master Bedroom Laminated Wooden
- Toilets Anti Skid Ceramic Tiles
- Living/Dining Marble Granite Tiles
- Balcony Anti skid ceramic tiles
- Kitchen Vitrified Tiles
- Other Bedroom Laminated Wooden
-
Fittings
- Kitchen Granite platform with stainless steel sink
- Toilets Branded CP Fittings and Sanitary Ware
-
Doors
- Internal Teak Wood Frame
Amenities
-

Club House
-

Gymnasium
-

Intercom
-

Indoor Games
-

Jogging and Strolling Tracks
-

Landspace Garden
Payment Plan
STRUCTURE RCC framed structure with RC foundations confirming to BIS. Anti-termite treatment as per BIS for the complete building. All walls with bricks set in cement mortar. 9″ thick brick w ...read more
STRUCTURE
- RCC framed structure with RC foundations confirming to BIS.
- Anti-termite treatment as per BIS for the complete building.
- All walls with bricks set in cement mortar.
- 9″ thick brick wall for the outer wall and
- 4 -1/2′ thick brick wall for the inteal partition wall.
WALL FINISHES
- Cement plaster and Altech putty finish with Pearl Touch Emulsion for all inteal walls.
- Exteal Walls finished with Weather Shield Max.
- The toilet walls finished with Joint Free Tiles.
- Wash area will be finished with Ceramic Tiles upto 2′ 6″ Height.
- 2′ above the kitchen platform will be finished with double glazed ceramic tiles.
CEILING
- All ceiling areas will be finished with cement plaster and Emulsion paint.
FLOOR FINISHES
- Living & Dining will be finished with Imported (Italian)Marble
- Bedrooms will be finished with Laminated Wood.
- Wash / Service will be finished with Ceramic Anti- Skid tiles.
- Lobby and Staircase areas will be finished with Marble/ Granite.
- Servant quarters will be finished with 2’X2′ vitrified tiles.
- Car park areas will be finished with Vitrified tile Flooring
- Columns in the car park will be provided with rubberized edge protection.
- Driveway will be finished with PCC with Granolithic Flooring/interlocking Blocks.
DOORS & WINDOW
- Exquisitely Designed Teak Front Main Door.
- Godrej or Equivalent locks will be provided.
- All Bedrooms doors will be of African teak wood frame with BST.
- Yale or Dorma or equivalent cylindrical locks will be provided.
- Toilet doors- African teak wood frame with polished OST on one side and other sidewith paint finish.
- French doors- African/Colombian teak wood frame with DUCO paint finish. shutters fitted with 4 mm thick glass and MS grills with enamel paint.
- Windows – Fenesta UPVC window/Equivalent with MS Grills as per the Design of the Architect.
KITCHEN
- Provision for basic electrical & plumbing lines.
- Provision for Piped Gas connection to all apartments.
- Provision for chimney outlet and Aqua Guard will be made.
TOILETS
- Kohler/Totto or equivalent wall hung European Water Closets. All CP fittings in bathrooms are of Jaguar / Grohe or Equivalent.
- Bathroom Health Faucets will be provided.
- Dorma Glass Shower Partition for all Bathrooms in the apartment.
- Rain shower for all toilets.
- Pressure pump for all Showers.
ELECTRICAL
- Concealed Insulated Copper Multi-strand wires in all Apartments.
- Each Apartment will be provided with a distribution board having MCB’s.
- Switches & Legrand.
- TV and Telephone Points will be provided in Living and all bedrooms.
- Electrical Provision for Microwave, Fridge Mixer, Grinder, Aquaguard and Chimney.
- All Toilets will have electrical provision for connecting a Geyser.
COMFORT LIVING
- Sophisticated Air-conditioning system with latest technology VRF(Variable Refridgerant Flow) system from Toshiba Japan for quiet, and energy efficient operation.
AMENITIES
- Equipped Air – Conditioned Gym, Indoor Games facility & Terrace Party Area.
- Separate servant quarters option for the Domestic Help.
LIFT
- The building will be served by a Schindler kone Eight passenger lift.
POWER SUPPLY & GENERATOR
- 3 Phase Power Supply with 100% Back –Up by kirloskar Generator or Equivalent.
INVERTER PROVISION
- Wiring provision for Inverter.
SECURITY
- Legrand Lobby Video phone system along with the intercom connection to the security will be provided.
COMMON TOILET
- Common Toilet for drivers and domestic help.
COMPOUND WALL
- 5′ high compound wall on all sides of the plot.
LANDSCAPING
- Landscaping as per architect’s Design.
SUMP
- One underground RCC sump of adequate capacity for metro water.
BOREWELL
- One bore well of required depth would be provided.
RAIN WATER HARVESTING
- As per the requirements of CMWSSB.
Image Gallery of this Project
Location Map of Newry Elite
Approved by Banks
About Newry Properties (P) Ltd.
We are basically dealing in all kinds of Projects as Residential,Commercial and along with all kinds of Properties.New No. 19, Old No.11, B Block 2nd Avenue, Anna Nagar, Chennai, Tamil Nadu
Other Projects of this Builder
 Newry Shreedaa
Newry Shreedaa Newry Shree Pada
Newry Shree Pada Newry Suprit
Newry Suprit Newry Raj
Newry Raj Newry Sharmadaa
Newry Sharmadaa Newry Samriddhi
Newry Samriddhi Newry Shaminn
Newry Shaminn Newry Sumeru
Newry Sumeru Newry Daffodils
Newry Daffodils Newry Sneha
Newry SnehaFrequently asked questions
-
Where is Newry Properties (P) Ltd. Located?
Newry Properties (P) Ltd. is located in T Nagar, Chennai.
-
What type of property can I find in Newry Properties (P) Ltd.?
You can easily find 3 BHK apartments in Newry Properties (P) Ltd..
-
What is the size of 3 BHK apartment in Newry Properties (P) Ltd.?
The approximate size of a 3 BHK apartment here are 2452 Sq.ft., 2506 Sq.ft.
-
By when can I gain possession of property in Newry Properties (P) Ltd.?
You can get complete possession of your property here by May 2016.
Newry Elite Get Best Offer on this Project
Similar Projects










Similar Searches
-
Properties for Sale in T Nagar, Chennai
-
Properties for Rent in T Nagar, Chennai
Note: Being an Intermediary, the role of RealEstateIndia.Com is limited to provide an online platform that is acting in the capacity of a search engine or advertising agency only, for the Users to showcase their property related information and interact for sale and buying purposes. The Users displaying their properties / projects for sale are solely... Note: Being an Intermediary, the role of RealEstateIndia.Com is limited to provide an online platform that is acting in the capacity of a search engine or advertising agency only, for the Users to showcase their property related information and interact for sale and buying purposes. The Users displaying their properties / projects for sale are solely responsible for the posted contents including the RERA compliance. The Users would be responsible for all necessary verifications prior to any transaction(s). We do not guarantee, control, be party in manner to any of the Users and shall neither be responsible nor liable for any disputes / damages / disagreements arising from any transactions read more
-
Property for Sale
- Real estate in Delhi
- Real estate in Mumbai
- Real estate in Gurgaon
- Real estate in Bangalore
- Real estate in Pune
- Real estate in Noida
- Real estate in Lucknow
- Real estate in Ghaziabad
- Real estate in Navi Mumbai
- Real estate in Greater Noida
- Real estate in Chennai
- Real estate in Thane
- Real estate in Ahmedabad
- Real estate in Jaipur
- Real estate in Hyderabad
-
Flats for Sale
-
Flats for Rent
- Flats for Rent in Delhi
- Flats for Rent in Mumbai
- Flats for Rent in Gurgaon
- Flats for Rent in Bangalore
- Flats for Rent in Pune
- Flats for Rent in Noida
- Flats for Rent in Lucknow
- Flats for Rent in Ghaziabad
- Flats for Rent in Navi Mumbai
- Flats for Rent in Greater Noida
- Flats for Rent in Chennai
- Flats for Rent in Thane
- Flats for Rent in Ahmedabad
- Flats for Rent in Jaipur
- Flats for Rent in Hyderabad
-
New Projects
- New Projects in Delhi
- New Projects in Mumbai
- New Projects in Gurgaon
- New Projects in Bangalore
- New Projects in Pune
- New Projects in Noida
- New Projects in Lucknow
- New Projects in Ghaziabad
- New Projects in Navi Mumbai
- New Projects in Greater Noida
- New Projects in Chennai
- New Projects in Thane
- New Projects in Ahmedabad
- New Projects in Jaipur
- New Projects in Hyderabad
-
