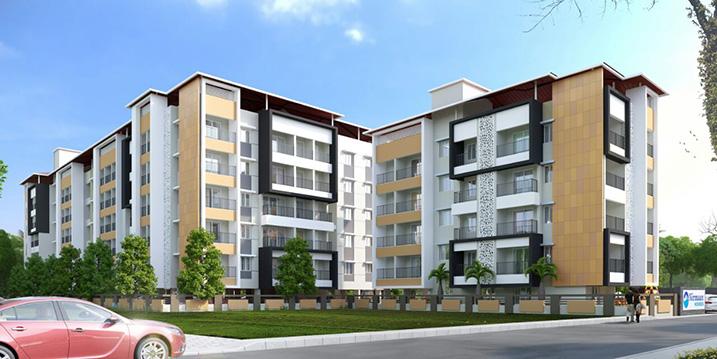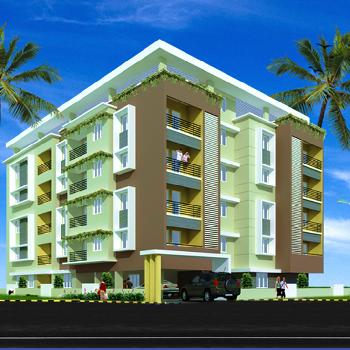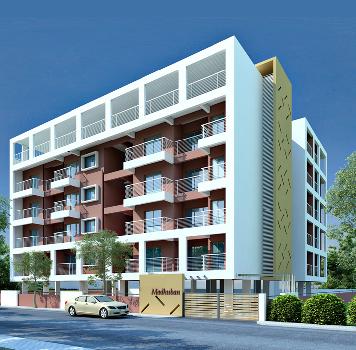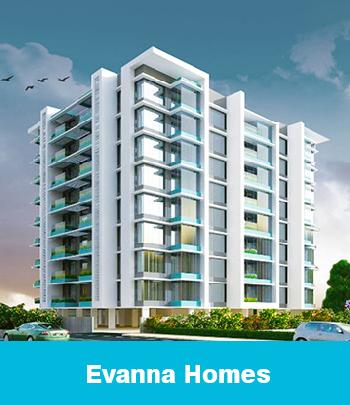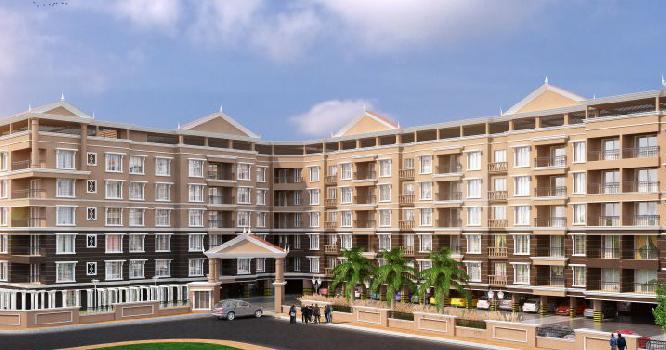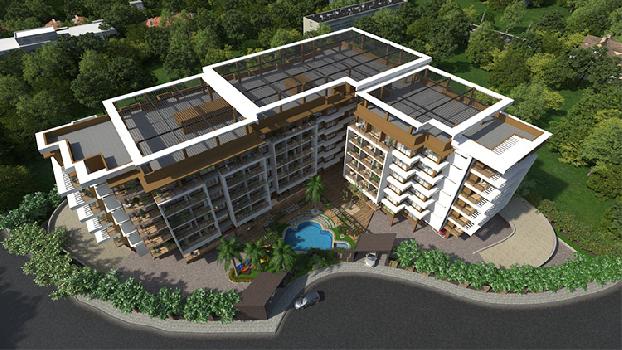-


-
-
 Mangalore
Mangalore
-
Search from Over 2500 Cities - All India
POPULAR CITIES
- New Delhi
- Mumbai
- Gurgaon
- Noida
- Bangalore
- Ahmedabad
- Navi Mumbai
- Kolkata
- Chennai
- Pune
- Greater Noida
- Thane
OTHER CITIES
- Agra
- Bhiwadi
- Bhubaneswar
- Bhopal
- Chandigarh
- Coimbatore
- Dehradun
- Faridabad
- Ghaziabad
- Haridwar
- Hyderabad
- Indore
- Jaipur
- Kochi
- Lucknow
- Ludhiana
- Nashik
- Nagpur
- Surat
- Vadodara
- Buy

-
Browse Properties for sale in Mangalore
-
- Rent

-
Browse Rental Properties in Mangalore
-
- Projects

- Agents

-
Popular Localities for Real Estate Agents in Mangalore
-
- Services

-
Real Estate Services in Mangalore
-
- Post Property Free
-

-
Contact Us
Request a Call BackTo share your queries. Click here!
-
-
 Sign In
Sign In
Join FreeMy RealEstateIndia
-
- Home
- Residential Projects in Mangalore
- Residential Projects in Derebail Mangalore
- Nirmaan Homes Mathura in Derebail Mangalore
Nirmaan Homes Mathura
Derebail, Mangalore
Nirmaan Homes Mathura Flats / Apartments-

Property Type
Flats / Apartments
-

Configuration
1, 2 BHK
-

Area of Flats / Apartments
635 - 1015 Sq.ft.
-

Possession Status
Ongoing Projects
RERA STATUS
- Registered | Reg No. 1257/333/PR/180319/002732
Disclaimer
All the information displayed is as posted by the User and displayed on the website for informational purposes only. RealEstateIndia makes no representations and warranties of any kind, whether expressed or implied, for the Services and in relation to the accuracy or quality of any information transmitted or obtained at RealEstateIndia.com. You are hereby strongly advised to verify all information including visiting the relevant RERA website before taking any decision based on the contents displayed on the website.
...Read More Read Less Download Brochure of Nirmaan Homes MathuraDownload
Download Brochure of Nirmaan Homes MathuraDownloadUnit Configuration
View More View LessUnit Type Area Price (in ) 1 BHK 635 Sq.ft. (Built Up) Call for Price1 BHK 685 Sq.ft. (Built Up) Call for Price2 BHK 905 Sq.ft. (Built Up) Call for Price2 BHK 1015 Sq.ft. (Built Up) Call for Price
Floor Plan
About Nirmaan Homes Mathura
“Nirmaan Homes Mathura” which is designed to cater all segments of customer who dream of owning an affordable luxury home. Nirmaan Homes Mathura, is strategically located at Derebail about 100 met ...read more
About Nirmaan Homes Mathura
“Nirmaan Homes Mathura” which is designed to cater all segments of customer who dream of owning an affordable luxury home.
Nirmaan Homes Mathura, is strategically located at Derebail about 100 meters from Airport road, while the main city is just 1 KM away, the interlinking of prominent places like AJ Hospital, Derebail Church, KSRTC Bus stand, KMC Medical College, Bharath Mall Infosys, School, Bus stop, Temple, NH 66 and other locations lie within a proximity of 1-2 kms.
Nirmaan Homes Mathura comes up with all the modern amenities such as Children play area, Air conditioned gymnasium, Fire fighting system, Reticulated gas connection, Indoor games, Multi purpose party hall, Solar water heater, Cctv camera, Wi fi connectivity, Borewell / Well water, Generator back up, 3 Fully automatic Lift, Muncipal Water Connection Spacious visitors lounge etc.
Nirmaan Homes Mathura comes up with wide range of Flat sizes ranging from 635, 685 & 715 Sq.ft ( 1 BHK Flats ) & 905 & 1015 sq.Ft ( 2 BHK Flats )
Specifications
DOORS & WINDOWS Attractive melamine polished main entrance door with good quality wooden door frame Decorative flush shutter interior doors with concrete door frames. Aluminium Sliding Windows to ...read more
DOORS & WINDOWS
- Attractive melamine polished main entrance door with good quality wooden door frame
- Decorative flush shutter interior doors with concrete door frames.
- Aluminium Sliding Windows to garner fresh air to your abode
COMMON AREA FLOORING
- Lobbies : Granite / Vitrified Tiles Flooring
- Corridors : Vitrified Tiles Flooring
- Staircase : Combination of granite and ceramic Flooring
KITCHEN & UTILITY
- SS single bowl sink with drain board on Granite counter
- Toilet and Kitchen fittings will be chrome plated of Jaquar or equivalent make
- Wall cladding up to 2 feet above the granite counter
- Sufficient electrical points to accommodate kitchen appliances
- Aquaguard point
- Washing machine point in utility area
- Provision for exhaust fan
CIVIL WORKS
- Reinforced cement concrete framed structure
- All external walls of laterite stone with double plastering
- Internal walls of concrete blocks
PLUMBING & SANITARY FITTINGS
- Ceramic wall tile cladding in Toilets
- All water supply lines & drainage lines are of robust PVC/UPVC pipes of heavy gauge
- All plumbing lines will be pressure tested to ensure best quality
- Designer sanitary-ware of Cera or equivalent make
- Fittings in all toilets are of Jaquar or equivalent make
- Provision for exhaust fan in toilets
- Sump Tank in ground floor and overhead water tank.
APARTMENT FLOORING
- Vitrified tile flooring for living, dining, kitchen & bedrooms
- Non-skid ceramic tiles for the toilets
ELECTRICAL
- MESCOM power: 3KW for each apartment
- All wiring shall be of Finolex / Polycab or equivalent make
- Modular electrical switches of reputed make
- Telephone, cable TV points in master bedrooms & living rooms
- Electric supply point for air-conditioners in master bedrooms
- Geyser point in common toilet
Amenities
Children’s Play Area Fully Equipped Gymnasium Firefighting System Reticulated Gas Connection Indoor Games Multipurpose Party Hall 3 Fully Automatic Lift Generator Back Up Solar Water Heater Wi-Fi C ...read more
Image Gallery of this Project
Location Map of Nirmaan Homes Mathura
About Nirmaan Homes
We Deal in All Kind Of Properties.J.B Lobo, Kottara Chowk, Mangalore, KarnatakaOther Projects of this Builder
 Nirmaan Bhargavi Gloria ResidencyNirmaan Bhargavi Gloria ResidencyKadri, MangaloreCall for Price1195-1595 /Sq.ft.2, 3 BHK Apartment
Nirmaan Bhargavi Gloria ResidencyNirmaan Bhargavi Gloria ResidencyKadri, MangaloreCall for Price1195-1595 /Sq.ft.2, 3 BHK Apartment Nirmaan MadhubanNirmaan MadhubanKottara Chowk, Mangalore21.76 Lac-44.32 Lac680-1385 /Sq.ft.1, 2, 3 BHK Apartment
Nirmaan MadhubanNirmaan MadhubanKottara Chowk, Mangalore21.76 Lac-44.32 Lac680-1385 /Sq.ft.1, 2, 3 BHK Apartment Nirmaan Evanna Homes
Nirmaan Evanna Homes Nanda Deep
Nanda Deep Nandagokul
NandagokulFrequently asked questions
-
Where is Nirmaan Homes Located?
Nirmaan Homes is located in Derebail, Mangalore.
-
What type of property can I find in Nirmaan Homes?
You can easily find 1 BHK, 2 BHK apartments in Nirmaan Homes.
-
What is the size of 1 BHK apartment in Nirmaan Homes?
The approximate size of a 1 BHK apartment here are 635 Sq.ft., 685 Sq.ft.
-
What is the size of 2 BHK apartment in Nirmaan Homes?
The approximate size of a 2 BHK apartment here are 905 Sq.ft., 1015 Sq.ft.
Nirmaan Homes Mathura Get Best Offer on this Project
Similar Projects










Similar Searches
-
Properties for Sale in Derebail, Mangalore
-
Property for sale in Derebail, Mangalore by Budget
Note: Being an Intermediary, the role of RealEstateIndia.Com is limited to provide an online platform that is acting in the capacity of a search engine or advertising agency only, for the Users to showcase their property related information and interact for sale and buying purposes. The Users displaying their properties / projects for sale are solely... Note: Being an Intermediary, the role of RealEstateIndia.Com is limited to provide an online platform that is acting in the capacity of a search engine or advertising agency only, for the Users to showcase their property related information and interact for sale and buying purposes. The Users displaying their properties / projects for sale are solely responsible for the posted contents including the RERA compliance. The Users would be responsible for all necessary verifications prior to any transaction(s). We do not guarantee, control, be party in manner to any of the Users and shall neither be responsible nor liable for any disputes / damages / disagreements arising from any transactions read more
-
Property for Sale
- Real estate in Delhi
- Real estate in Mumbai
- Real estate in Gurgaon
- Real estate in Bangalore
- Real estate in Pune
- Real estate in Noida
- Real estate in Lucknow
- Real estate in Ghaziabad
- Real estate in Navi Mumbai
- Real estate in Greater Noida
- Real estate in Chennai
- Real estate in Thane
- Real estate in Ahmedabad
- Real estate in Jaipur
- Real estate in Hyderabad
-
Flats for Sale
-
Flats for Rent
- Flats for Rent in Delhi
- Flats for Rent in Mumbai
- Flats for Rent in Gurgaon
- Flats for Rent in Bangalore
- Flats for Rent in Pune
- Flats for Rent in Noida
- Flats for Rent in Lucknow
- Flats for Rent in Ghaziabad
- Flats for Rent in Navi Mumbai
- Flats for Rent in Greater Noida
- Flats for Rent in Chennai
- Flats for Rent in Thane
- Flats for Rent in Ahmedabad
- Flats for Rent in Jaipur
- Flats for Rent in Hyderabad
-
New Projects
- New Projects in Delhi
- New Projects in Mumbai
- New Projects in Gurgaon
- New Projects in Bangalore
- New Projects in Pune
- New Projects in Noida
- New Projects in Lucknow
- New Projects in Ghaziabad
- New Projects in Navi Mumbai
- New Projects in Greater Noida
- New Projects in Chennai
- New Projects in Thane
- New Projects in Ahmedabad
- New Projects in Jaipur
- New Projects in Hyderabad
-
