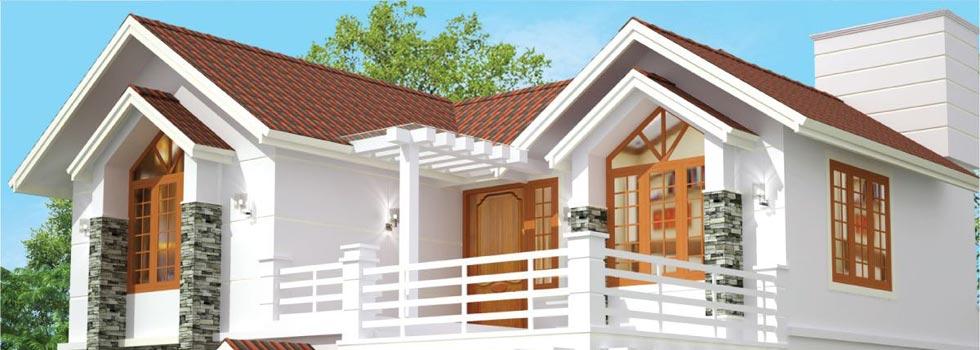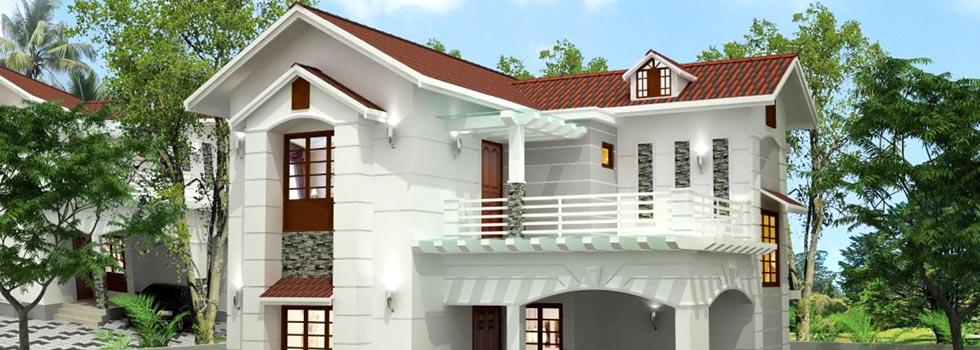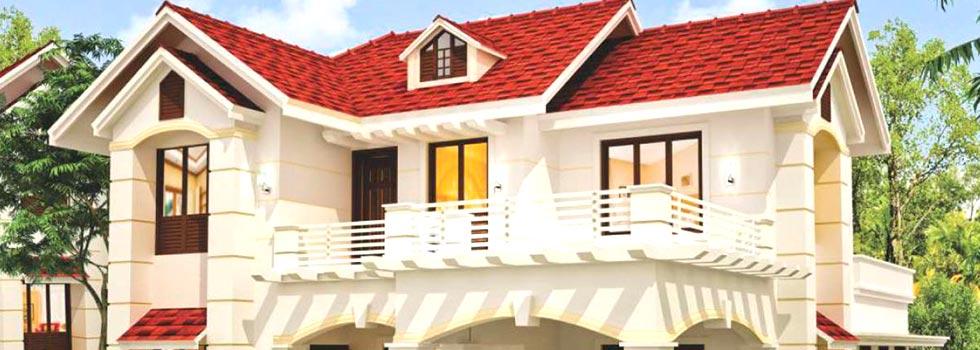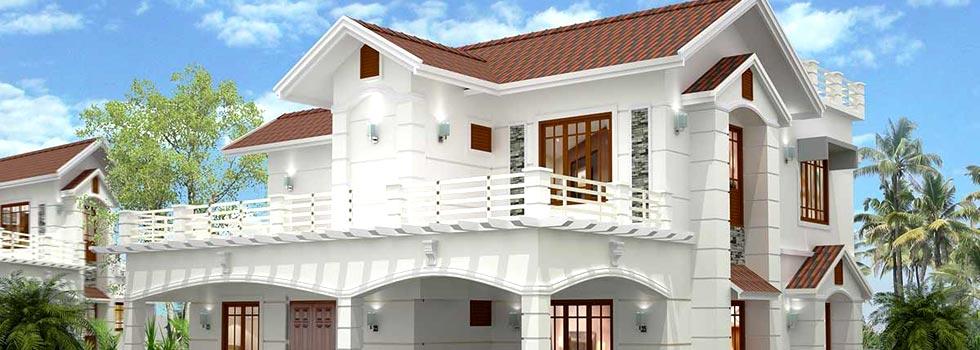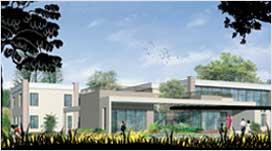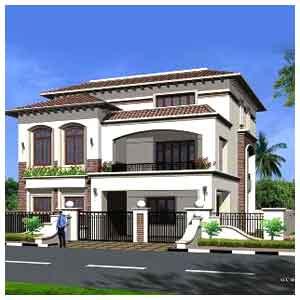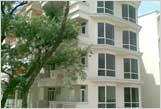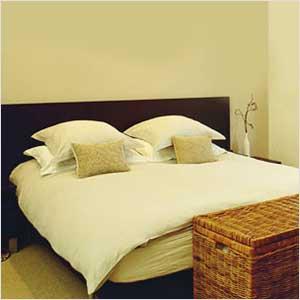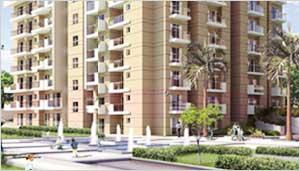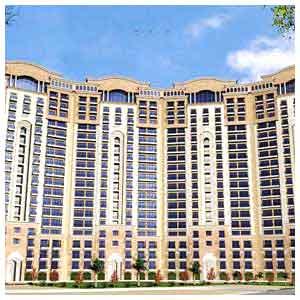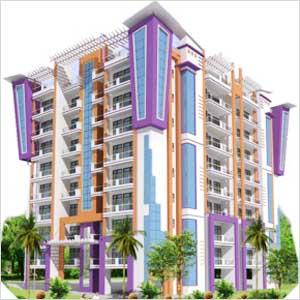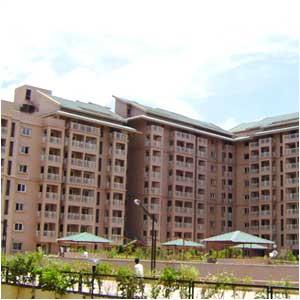-


-
-
 Kochi
Kochi
-
Search from Over 2500 Cities - All India
POPULAR CITIES
- New Delhi
- Mumbai
- Gurgaon
- Noida
- Bangalore
- Ahmedabad
- Navi Mumbai
- Kolkata
- Chennai
- Pune
- Greater Noida
- Thane
OTHER CITIES
- Agra
- Bhiwadi
- Bhubaneswar
- Bhopal
- Chandigarh
- Coimbatore
- Dehradun
- Faridabad
- Ghaziabad
- Haridwar
- Hyderabad
- Indore
- Jaipur
- Kochi
- Lucknow
- Ludhiana
- Nashik
- Nagpur
- Surat
- Vadodara
- Buy

- Rent

- Projects

-
Popular Localites for Real Estate Projects in Kochi
-
- Agents

-
Popular Localities for Real Estate Agents in Kochi
-
- Services

-
Real Estate Services in Kochi
-
- Post Property Free
-

-
Contact Us
Request a Call BackTo share your queries. Click here!
-
-
 Sign In
Sign In
Join FreeMy RealEstateIndia
-
- Home
- Residential Projects in Kochi
- Residential Projects in Nedumbassery Kochi
- Orchid Villa in Nedumbassery Kochi

Orchid Villa
Nedumbassery, Kochi
Orchid Villa Independent House-

Property Type
Independent House
-

Configuration
2, 4 BHK
-

Area of Independent House
1077 - 3446 Sq.ft.
-

Possession Status
Ongoing Projects
RERA STATUS Not Available Website:
Disclaimer
All the information displayed is as posted by the User and displayed on the website for informational purposes only. RealEstateIndia makes no representations and warranties of any kind, whether expressed or implied, for the Services and in relation to the accuracy or quality of any information transmitted or obtained at RealEstateIndia.com. You are hereby strongly advised to verify all information including visiting the relevant RERA website before taking any decision based on the contents displayed on the website.
...Read More Read LessUnit Configuration
Unit Type Area Price (in ) 2 BHK Independent House 1077 Sq.ft. (Built Up) Call for Price4 BHK 3446 Sq.ft. (Built Up) Call for PriceAbout Orchid Villa
Orchid Villa a residential project developed by Silver Castle Developers. It is situated in Kochi. The project offers 4BHK villas at a very competitive and affordable price. It is well planned and is ...read more
Specifications
Foundation : Rubble masonry with RCC belt Structure : Red brick/ laterite stone masonry Flooring : Vitrified flooring for the entire inside area 2×2 size Toilet : Ceramic tile for floor and for ...read more
- Foundation : Rubble masonry with RCC belt
- Structure : Red brick/ laterite stone masonry
- Flooring : Vitrified flooring for the entire inside area 2×2 size
- Toilet : Ceramic tile for floor and for walls up to height of 210 cm. Concealed plumbing, sanitary fixtures and CP fittings. Hot and cold water tap, shower and provision for geyser in master bedroom toilet.
- Kitchen : Granite counter top. Stainless steel sink with drain board. Glazed tiles above the working platform up to the height of 60 cm.
- Doors : Hardwood frame and panelled shutters for the doors.
- Windows : Hardwood frame with MS grill and glass
- Electrical : Concealed copper wiring with plates switches controlled by ELCB and MCBs with independent KSEB meter. Adequate light and fan points
- Painting : Putty finished emulsion paint for external walls and enamels paint for woodwork and grill.
- Telephone: Telephone lines in living room and master bedroom
- Water : Independent well for eachvilla with 1/2 HP motor and PVC water tank.
- Road : standard wide tarred road
- Roofing :standard roofing tile
- Waste : Bio gas plant unit for each villa
- Security : Cabin for security guard
Location Map of Orchid Villa
About Janatha Homes
Janatha Homes – lovingly designed homes, modestly sold and proudly owned. We are involved in every single aspect of house development and strive to deliver an exceptional customer experience. We als ...Read moreAbout Janatha Homes
Janatha Homes – lovingly designed homes, modestly sold and proudly owned. We are involved in every single aspect of house development and strive to deliver an exceptional customer experience. We also constantly look for ways to improve what we do. We have created new ways to provide homes at affordable prices without diminishing our standards for quality and attention to details
Highway Junction, Angamaly, Angamaly, Ernakulam, Kerala
Other Projects of this Builder
 Green Cottage
Green Cottage Dove Cottage
Dove Cottage Janatha Courtyard
Janatha CourtyardFrequently asked questions
-
Where is Janatha Homes Located?
Janatha Homes is located in Nedumbassery, Kochi.
-
What type of property can I find in Janatha Homes?
You can easily find 2 BHK, 4 BHK apartments in Janatha Homes.
-
What is the size of 2 BHK apartment in Janatha Homes?
The approximate size of a 2 BHK apartment here is 1077 Sq.ft.
-
What is the size of 4 BHK apartment in Janatha Homes?
The approximate size of a 4 BHK apartment here is 3446 Sq.ft.
Orchid Villa Get Best Offer on this Project
Similar Projects






NH 24 Highway, Ghaziabad
33.69 Lac-41.47 Lac
2.0, 3.0 RK / 2.0, 3.0 BHK Individual Houses



 Note: Being an Intermediary, the role of RealEstateIndia.Com is limited to provide an online platform that is acting in the capacity of a search engine or advertising agency only, for the Users to showcase their property related information and interact for sale and buying purposes. The Users displaying their properties / projects for sale are solely... Note: Being an Intermediary, the role of RealEstateIndia.Com is limited to provide an online platform that is acting in the capacity of a search engine or advertising agency only, for the Users to showcase their property related information and interact for sale and buying purposes. The Users displaying their properties / projects for sale are solely responsible for the posted contents including the RERA compliance. The Users would be responsible for all necessary verifications prior to any transaction(s). We do not guarantee, control, be party in manner to any of the Users and shall neither be responsible nor liable for any disputes / damages / disagreements arising from any transactions read more
Note: Being an Intermediary, the role of RealEstateIndia.Com is limited to provide an online platform that is acting in the capacity of a search engine or advertising agency only, for the Users to showcase their property related information and interact for sale and buying purposes. The Users displaying their properties / projects for sale are solely... Note: Being an Intermediary, the role of RealEstateIndia.Com is limited to provide an online platform that is acting in the capacity of a search engine or advertising agency only, for the Users to showcase their property related information and interact for sale and buying purposes. The Users displaying their properties / projects for sale are solely responsible for the posted contents including the RERA compliance. The Users would be responsible for all necessary verifications prior to any transaction(s). We do not guarantee, control, be party in manner to any of the Users and shall neither be responsible nor liable for any disputes / damages / disagreements arising from any transactions read more
-
Property for Sale
- Real estate in Delhi
- Real estate in Mumbai
- Real estate in Gurgaon
- Real estate in Bangalore
- Real estate in Pune
- Real estate in Noida
- Real estate in Lucknow
- Real estate in Ghaziabad
- Real estate in Navi Mumbai
- Real estate in Greater Noida
- Real estate in Chennai
- Real estate in Thane
- Real estate in Ahmedabad
- Real estate in Jaipur
- Real estate in Hyderabad
-
Flats for Sale
-
Flats for Rent
- Flats for Rent in Delhi
- Flats for Rent in Mumbai
- Flats for Rent in Gurgaon
- Flats for Rent in Bangalore
- Flats for Rent in Pune
- Flats for Rent in Noida
- Flats for Rent in Lucknow
- Flats for Rent in Ghaziabad
- Flats for Rent in Navi Mumbai
- Flats for Rent in Greater Noida
- Flats for Rent in Chennai
- Flats for Rent in Thane
- Flats for Rent in Ahmedabad
- Flats for Rent in Jaipur
- Flats for Rent in Hyderabad
-
New Projects
- New Projects in Delhi
- New Projects in Mumbai
- New Projects in Gurgaon
- New Projects in Bangalore
- New Projects in Pune
- New Projects in Noida
- New Projects in Lucknow
- New Projects in Ghaziabad
- New Projects in Navi Mumbai
- New Projects in Greater Noida
- New Projects in Chennai
- New Projects in Thane
- New Projects in Ahmedabad
- New Projects in Jaipur
- New Projects in Hyderabad
-
