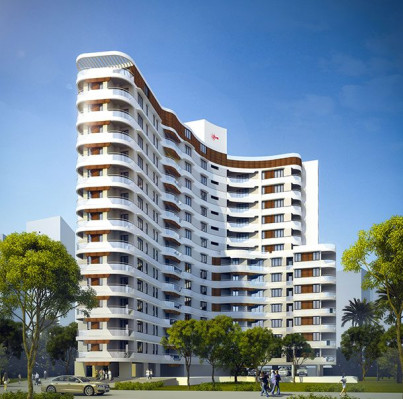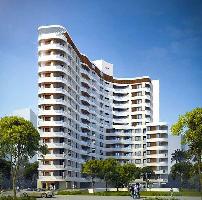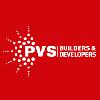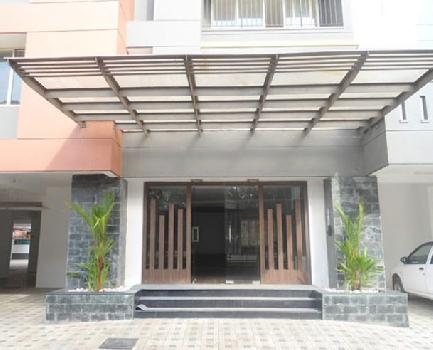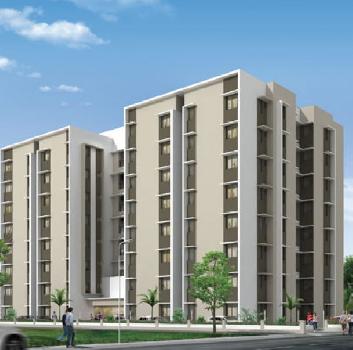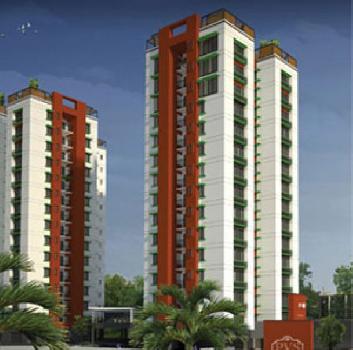-


-
-
 Kozhikode
Kozhikode
-
Search from Over 2500 Cities - All India
POPULAR CITIES
- New Delhi
- Mumbai
- Gurgaon
- Noida
- Bangalore
- Ahmedabad
- Navi Mumbai
- Kolkata
- Chennai
- Pune
- Greater Noida
- Thane
OTHER CITIES
- Agra
- Bhiwadi
- Bhubaneswar
- Bhopal
- Chandigarh
- Coimbatore
- Dehradun
- Faridabad
- Ghaziabad
- Haridwar
- Hyderabad
- Indore
- Jaipur
- Kochi
- Lucknow
- Ludhiana
- Nashik
- Nagpur
- Surat
- Vadodara
- Buy

-
Browse Properties for sale in Kozhikode
-
- Rent

-
Browse Rental Properties in Kozhikode
-
- Projects

-
Popular Localites for Real Estate Projects in Kozhikode
-
- Agents

-
Popular Localities for Real Estate Agents in Kozhikode
-
- Services

-
Real Estate Services in Kozhikode
-
- Post Property Free
-

-
Contact Us
Request a Call BackTo share your queries. Click here!
-
-
 Sign In
Sign In
Join FreeMy RealEstateIndia
-
- Home
- Residential Projects in Kozhikode
- Residential Projects in Vellayil Kozhikode
- PVS 50 Crossroads in Vellayil Kozhikode
PVS 50 Crossroads
Vellayil, Kozhikode
68.28 Lac Onwards Flats / ApartmentsPVS 50 Crossroads 68.28 Lac (Onwards) Flats / Apartments-

Property Type
Flats / Apartments
-

Configuration
2, 3, 4 BHK
-

Area of Flats / Apartments
1408 - 2330 Sq.ft.
-

Pricing
68.28 Lac - 1.13 Cr.
-

Possession
Sep 2021
-

Possession Status
Upcoming Projects
RERA STATUSDisclaimer
All the information displayed is as posted by the User and displayed on the website for informational purposes only. RealEstateIndia makes no representations and warranties of any kind, whether expressed or implied, for the Services and in relation to the accuracy or quality of any information transmitted or obtained at RealEstateIndia.com. You are hereby strongly advised to verify all information including visiting the relevant RERA website before taking any decision based on the contents displayed on the website.
...Read More Read LessProperties in PVS 50 Crossroads
- Buy
- Rent
Sorry!!!Presently No property available for RENT in PVS 50 Crossroads
We will notify you when similar property is available for RENT.Yes Inform Me
Unit Configuration
View More View LessUnit Type Area Price (in ) 2 BHK 1408 Sq.ft. (Built Up) 68.28 Lac3 BHK 1913 Sq.ft. (Built Up) 92.78 Lac4 BHK 2330 Sq.ft. (Built Up) 1.13 Cr.
About PVS 50 Crossroads
Our new project in the segment of Uber luxury homes named "50 Crossroads" in YMCA Cross Road, Calicut.This New Ultra Luxury home from PVS Builders & Developers is all set to raise the standards of lux ...read more
About PVS 50 Crossroads
Our new project in the segment of Uber luxury homes named "50 Crossroads" in YMCA Cross Road, Calicut.
This New Ultra Luxury home from PVS Builders & Developers is all set to raise the standards of luxury living to heights never seen before. At PVS builders calicut, we understand a good design have positive impact on your lifestyle. We have put together the best team in the field of architecture in the country to creat this mile stone project. Architect of the building N.M.Salim & Associates is one of best known practices in south India with numerous known buildings to their credit. We teamed up with one of the most innovative and international award winning studio Collaborative Architecture to design and curate Interior Architecture of the project.
In their previous association, the N.M.Salim & Associates designed space has won 4 international awards for its highly innovative public space design and had been widely published internationally.Specifications
CIVIL All RCC structure shall abide to the IS: 456 standards & the latest IS codes. All outside wall are in laterite masonry/solid cement block and Inside walls in single brick masonry/solid ceme ...read more
CIVIL
- All RCC structure shall abide to the IS: 456 standards & the latest IS codes.
- All outside wall are in laterite masonry/solid cement block and Inside walls in single brick masonry/solid cement block.
- Covered car park in the basement & ground floor
KITCHEN
- Anti- scratch sink and tall body revolving sink mixer
- Water purifier point.
- Electrical points for washing machine, dishwasher & exhaust fan
- Adequate power points in kitchen
- Points for Kitchen sink crusher
- Telephone points in kitchen
TILING
- Imported / Italian marble in Living Dining
- Wooden flooring in Master bed rooms
- High quality vitrified tile flooring with spacer in bedrooms, common area, Kitchen & balcony
- Slip free vitrified/high quality ceramic floor tiles with spacer in bathrooms
- Bathroom wall ceramic tiles up to false ceiling
- Granite Kitchen counter with ceramic tile dado up to 60cm height for kitchens
DOORS & WINDOWS
- PU finished Imported Designer doors - 45mm thick door shutters with architrave, treated solid wood core, Acoustic seal, and Hafele or equivalent hardware
- Door stopper provided for all doors except bathroom doors
- Heavy grade electroplated aluminium sliding windows system with Ms grill
- Glass balcony railing
PAINTING
- All rooms with 2 coats putty Royale grade emulsion.
- External walls-2 coats of exterior emulsion over primer coat.
ELECTRICAL
- 3 Phase connection with independent KSEB meters for each apartments
- Concealed wiring using PVC conduits
- Provision for TV & telephone in living room & master bedroom
- AC point in all bedrooms
- Premium quality modular switches
- Provision for Geyser & Exhaust fan in all bathrooms.
- 24 hr stand by generator for elevators, common area & uninterrupted power supply restricted to 750W in each apartment
SANITARY /CP FITTINGS
- White color Sanitary ware - Gessi ,Villeroy & Boch. or equivalent
- Wall hung EWC with concealed cistern, press button flush.
- CP fittings - diverter/hot& cold mixer unit with shower facility, towel rod, robe hook, soap dish in all bathrooms- Gessi ,Villeroy & Boch. or equivalent
- Sensor tap at dining area
SECURITY / SAFETY FEATURES
- Standard fire safety features- extinguishers, water hose reel, fire alarm system
- Lightning arrestor
- Access controlled lobby
- Surveillance camera in the ground floor common area
Amenities
LIFESTYLE Wifi enabled designer posh entrance lobby Vastu friendly plan Air-Conditioned Mini Theatre- projector & 5.1 Audio system SAFETY Surveillance camera in the ground floor common area Access ...read more
LIFESTYLE
- Wifi enabled designer posh entrance lobby
- Vastu friendly plan
- Air-Conditioned Mini Theatre- projector & 5.1 Audio system
SAFETY
- Surveillance camera in the ground floor common area
- Access controlled lobby
- Video door phone
- Round the clock security
- Intercom system with connection to guard point
- Lightning arrestor
- Modern fire fighting equipment as per KBR & Kerala fire service rules
CONVENIENCE
- High speed Elevators
- 1 passenger & 1 service lift
- Glass balcony railing.
- LED lighting in common area
- Common toilet & Washroom
- Sewage Treatment Plant as per norms of Pollution control board
- Centralized gas pipe supply
- Car parking for all flats
- Exclusive car wash area
- Provision for cable/ Satellite TV.
- Roof top open party deck
- Provision for broad band internet connectivity
- Electronic PABX system
- Provision for telephone
- Provision for A/C in bedrooms
- Waste disposal system-Aerobic microbial composting of biodegradable material using biobin System
- 24 hr stand by generator for elevators, common area & uninterrupted power supply restricted to 750W in each apartment.
RECREATION
- Air Conditioned fitness centre
- Swimming pool
- Kids pool
- Sauna bath
- Steam bath
- Jacuzzi
- library / Tuition Room
- Wi Fi connectivity in Library
- Association Hall / Indoor games
- Wifi enabled open party deck on terrace floor
Image Gallery of this Project
Location Map of PVS 50 Crossroads
About PVS Builders & Developers
PVS builders Calicut, Kannur & Aluva has always been committed towards developing projects with strong focus on environmental safety standards. The company has proven track record of delivering numero ...Read moreAbout PVS Builders & Developers
PVS builders Calicut, Kannur & Aluva has always been committed towards developing projects with strong focus on environmental safety standards. The company has proven track record of delivering numerous homes per day. To complete the state-of-art architecture, PVS builders has used cutting-edge technological innovations for its smart projects.
KA 397/A,B,C, NH 17 Kannothumchal P.O Chovva, Kannur - 670006., Kannur Cantonment, Kannur, Kerala
Other Projects of this Builder
 PVS Prestige
PVS Prestige PVS Silver Springs
PVS Silver Springs PVS Emerald
PVS EmeraldFrequently asked questions
-
Where is PVS Builders & Developers Located?
PVS Builders & Developers is located in Vellayil, Kozhikode.
-
What type of property can I find in PVS Builders & Developers?
You can easily find 2 BHK, 3 BHK, 4 BHK apartments in PVS Builders & Developers.
-
What is the size of 2 BHK apartment in PVS Builders & Developers?
The approximate size of a 2 BHK apartment here is 1408 Sq.ft.
-
What is the size of 3 BHK apartment in PVS Builders & Developers?
The approximate size of a 3 BHK apartment here is 1913 Sq.ft.
-
What is the size of 4 BHK apartment in PVS Builders & Developers?
The approximate size of a 4 BHK apartment here is 2330 Sq.ft.
-
What is the starting price of an apartment in PVS Builders & Developers?
You can find an apartment in PVS Builders & Developers at a starting price of 68.28 Lac.
-
By when can I gain possession of property in PVS Builders & Developers?
You can get complete possession of your property here by Sep 2021.
PVS 50 Crossroads Get Best Offer on this Project
Similar Projects









 Note: Being an Intermediary, the role of RealEstateIndia.Com is limited to provide an online platform that is acting in the capacity of a search engine or advertising agency only, for the Users to showcase their property related information and interact for sale and buying purposes. The Users displaying their properties / projects for sale are solely... Note: Being an Intermediary, the role of RealEstateIndia.Com is limited to provide an online platform that is acting in the capacity of a search engine or advertising agency only, for the Users to showcase their property related information and interact for sale and buying purposes. The Users displaying their properties / projects for sale are solely responsible for the posted contents including the RERA compliance. The Users would be responsible for all necessary verifications prior to any transaction(s). We do not guarantee, control, be party in manner to any of the Users and shall neither be responsible nor liable for any disputes / damages / disagreements arising from any transactions read more
Note: Being an Intermediary, the role of RealEstateIndia.Com is limited to provide an online platform that is acting in the capacity of a search engine or advertising agency only, for the Users to showcase their property related information and interact for sale and buying purposes. The Users displaying their properties / projects for sale are solely... Note: Being an Intermediary, the role of RealEstateIndia.Com is limited to provide an online platform that is acting in the capacity of a search engine or advertising agency only, for the Users to showcase their property related information and interact for sale and buying purposes. The Users displaying their properties / projects for sale are solely responsible for the posted contents including the RERA compliance. The Users would be responsible for all necessary verifications prior to any transaction(s). We do not guarantee, control, be party in manner to any of the Users and shall neither be responsible nor liable for any disputes / damages / disagreements arising from any transactions read more
-
Property for Sale
- Real estate in Delhi
- Real estate in Mumbai
- Real estate in Gurgaon
- Real estate in Bangalore
- Real estate in Pune
- Real estate in Noida
- Real estate in Lucknow
- Real estate in Ghaziabad
- Real estate in Navi Mumbai
- Real estate in Greater Noida
- Real estate in Chennai
- Real estate in Thane
- Real estate in Ahmedabad
- Real estate in Jaipur
- Real estate in Hyderabad
-
Flats for Sale
-
Flats for Rent
- Flats for Rent in Delhi
- Flats for Rent in Mumbai
- Flats for Rent in Gurgaon
- Flats for Rent in Bangalore
- Flats for Rent in Pune
- Flats for Rent in Noida
- Flats for Rent in Lucknow
- Flats for Rent in Ghaziabad
- Flats for Rent in Navi Mumbai
- Flats for Rent in Greater Noida
- Flats for Rent in Chennai
- Flats for Rent in Thane
- Flats for Rent in Ahmedabad
- Flats for Rent in Jaipur
- Flats for Rent in Hyderabad
-
New Projects
- New Projects in Delhi
- New Projects in Mumbai
- New Projects in Gurgaon
- New Projects in Bangalore
- New Projects in Pune
- New Projects in Noida
- New Projects in Lucknow
- New Projects in Ghaziabad
- New Projects in Navi Mumbai
- New Projects in Greater Noida
- New Projects in Chennai
- New Projects in Thane
- New Projects in Ahmedabad
- New Projects in Jaipur
- New Projects in Hyderabad
-
