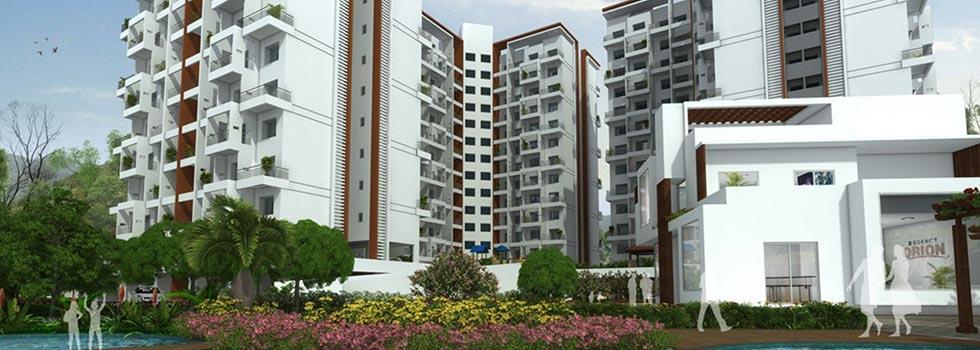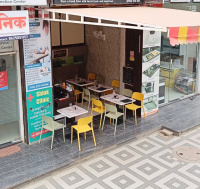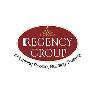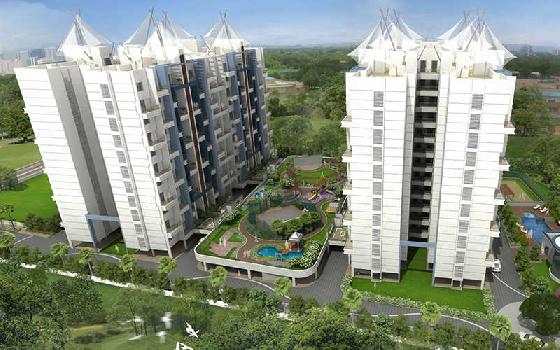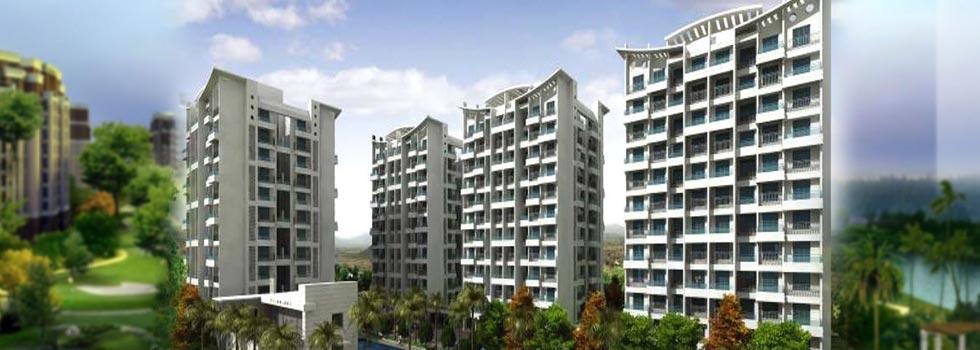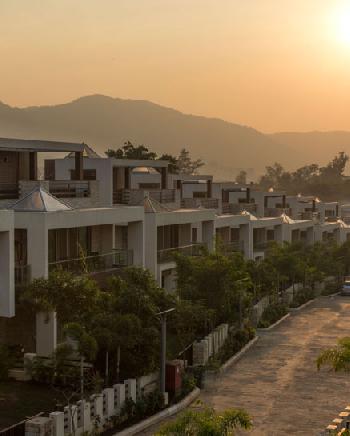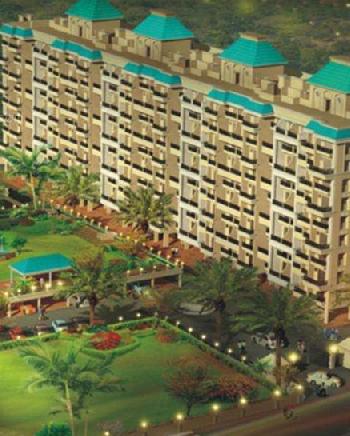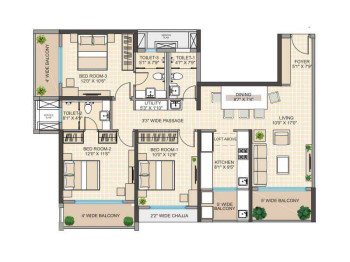-


-
-
 Pune
Pune
-
Search from Over 2500 Cities - All India
POPULAR CITIES
- New Delhi
- Mumbai
- Gurgaon
- Noida
- Bangalore
- Ahmedabad
- Navi Mumbai
- Kolkata
- Chennai
- Pune
- Greater Noida
- Thane
OTHER CITIES
- Agra
- Bhiwadi
- Bhubaneswar
- Bhopal
- Chandigarh
- Coimbatore
- Dehradun
- Faridabad
- Ghaziabad
- Haridwar
- Hyderabad
- Indore
- Jaipur
- Kochi
- Lucknow
- Ludhiana
- Nashik
- Nagpur
- Surat
- Vadodara
- Buy

-
Browse Properties for sale in Pune
- 17K+ Flats
- 2K+ Residential Plots
- 1K+ House
- 1K+ Agricultural Land
- 956+ Office Space
- 770+ Builder Floors
- 611+ Commercial Shops
- 409+ Industrial Land
- 386+ Commercial Land
- 257+ Showrooms
- 147+ Hotels
- 130+ Villa
- 126+ Penthouse
- 125+ Factory
- 117+ Farm House
- 31+ Warehouse
- 30+ Business Center
- 29+ Studio Apartments
- 5+ Guest House
-
- Rent

-
Browse Rental Properties in Pune
-
- Projects

- Agents

-
Popular Localities for Real Estate Agents in Pune
-
- Services

-
Real Estate Services in Pune
-
- Post Property Free
-

-
Contact Us
Request a Call BackTo share your queries. Click here!
-
-
 Sign In
Sign In
Join FreeMy RealEstateIndia
-
- Home
- Residential Projects in Pune
- Residential Projects in Baner Pune
- Regency Orion in Baner Pune
Regency Orion
Baner, Pune
61.93 Lac Onwards Flats / ApartmentsRegency Orion 61.93 Lac (Onwards) Flats / Apartments-

Property Type
Flats / Apartments
-

Configuration
2 BHK
-

Area of Flats / Apartments
629 - 637 Sq.ft.
-

Pricing
61.93 - 62.72 Lac
-

Possession Status
Ongoing Projects
RERA STATUS Not Available Website: https://maharera.mahaonline.gov.in/
Disclaimer
All the information displayed is as posted by the User and displayed on the website for informational purposes only. RealEstateIndia makes no representations and warranties of any kind, whether expressed or implied, for the Services and in relation to the accuracy or quality of any information transmitted or obtained at RealEstateIndia.com. You are hereby strongly advised to verify all information including visiting the relevant RERA website before taking any decision based on the contents displayed on the website.
...Read More Read LessProperties in Regency Orion
- Buy
- Rent
Sorry!!!Presently No property available for SALE in Regency Orion
We will notify you when similar property is available for SALE.Yes Inform Me
 19 Mar, 2024M P RealtyContact
19 Mar, 2024M P RealtyContactBaner, Pune, Maharashtra
Unit Configuration
View More View LessUnit Type Area Price (in ) 2 BHK+2T 629 Sq.ft. (Built Up) 61.93 Lac2 BHK+2T 630 Sq.ft. (Built Up) 62.03 Lac2 BHK+2T 637 Sq.ft. (Built Up) 62.72 Lac
About Regency Orion
Welcome to Regency Orion... your own space, your own home, your domain, your kingdom. Specifically designed around the individual, Regency Orion is shaping to be a resident's delight that will bring c ...read more
About Regency Orion
Welcome to Regency Orion... your own space, your own home, your domain, your kingdom. Specifically designed around the individual, Regency Orion is shaping to be a resident's delight that will bring cheer and happiness to the entire family.
And located at an absolutely convenient location - Baner-Sus, Regency Orion is a home you will always want to come back to! An Architectural design and planning that lends Orion a true urban character with a lifestyle that is a throwback to the carefree times of yore. Your children will love it and your family will enjoy it here.
Regency Orion - When design, purpose and planning come together.
Orion is to be seen to be believed. Vast open spaces dominate the layout. The homes are laid out such that they overlook the expansive two leveled amenities or the sweeping and rolling landscape which surrounds Regency Orion. It is a win win situation here. Within, the homes are designed such that they take full advantage of the natural elements. Abundant Light and ventilation are the hallmarks of a Regency Orion home. The ambience is already cheerful. The amenities are planned such that space available is fully utilized, and each and every member of the family is catered to. Regency Orion is a triumph of Architectural Design and Planning.
Specifications
Paint External Superior weather proof paint Internal : Premium Emulsion paint Plumbing Concealed plumbing with high quality CPVC and UPVC pipes Jaquar equivalent range chrome plated finish Provision ...read more
Paint
External Superior weather proof paint
Internal : Premium Emulsion paint
Plumbing
Concealed plumbing with high quality CPVC and UPVC pipes
Jaquar equivalent range chrome plated finish
Provision for washing machine.
Kitchen
Premium Granite L shape Granite Platform
Glazed/ceramic tiles dado upto lintel level
SS sink with drainboard
solar Energy used for hot water
Terraces
Decorative wooden finish tile
Bathrooms
Designer dado upto lintel level
Common toilet solar Energy used for hot water
Wall hang premium EWC
Soft closing lid for EWC
Decorative premium tiles
Concealed flush valves
Counter wash Basin in both the bathrooms
Toilets
Wall hung premium EWC
Soft closing lid for EWC
Decorative premium tiles
Concealed flush valves
Counter wash basin in attached toilet
Granite & plywood sandwiched door frames
Doors / Windows
Decorative Laminated main door with exclusive fittings
Designer laminated flush doors with premium fixtures
3 track White powder coated aluminum section for terrace sliding door
Mosquito mesh and MS safety grill for windows,
Granite jamb line for terrace door & windows
Granite & plywood sandwiched door frames
Flooring
32”x32”vitrified tiles for entire flat
Anti skid tiles in bathrooms and terraces
Dado tiles in dry balcony upto lintel level
Electrification
Concealed copper wiring with circuit breaker
Cable and telephone points in living and Master bed rooms
Adequate electrical points along with premium quality modular switches.
Value Additions
Video door phone
Fans and tube light in all rooms
Water purifier in kitchen
Geyser in attached toilet bathroom
Mirrors over washbasins with over head light
Exhaust fans in bathrooms
Amenities
-

Club House
-

Gymnasium
-

Lift
-

Maintenance Staff
-

Power Backup
-

Park
Location Map of Regency Orion
About Regency Group
Since inception, the Regency Group has been adding value to its customers\\\'lives by helping them realize their dreams. The projects completed by the group not only stand tall when it comes to constr ...Read moreAbout Regency Group
Since inception, the Regency Group has been adding value to its customers\\\'lives by helping them realize their dreams. The projects completed by the group not only stand tall when it comes to construction excellence but also have become a benchmark for quality. The Group has successfully designed, planned and developed some of the most preferred addresses of Navi Mumbai, Thane, Dombivli amd Pune with unmatched credibility.
Gupta Estates, Near Titwala Railway Station, Ganpati Mandir road, Titwala (E) 421605, Titwala, Thane, Maharashtra
Other Projects of this Builder
 Regency Classic
Regency Classic Regency Cosmos
Regency Cosmos Regency Willows
Regency Willows Regency Meadows
Regency Meadows Regency Astra
Regency AstraFrequently asked questions
-
Where is Regency Group Located?
Regency Group is located in Baner, Pune.
-
What type of property can I find in Regency Group?
You can easily find 2 BHK apartments in Regency Group.
-
What is the size of 2 BHK apartment in Regency Group?
The approximate size of a 2 BHK apartment here are 629 Sq.ft., 630 Sq.ft., 637 Sq.ft.
-
What is the starting price of an apartment in Regency Group?
You can find an apartment in Regency Group at a starting price of 61.93 Lac.
Regency Orion Get Best Offer on this Project
Similar Projects










Similar Searches
-
Properties for Sale in Baner, Pune
-
Properties for Rent in Baner, Pune
-
Property for sale in Baner, Pune by Budget
Note: Being an Intermediary, the role of RealEstateIndia.Com is limited to provide an online platform that is acting in the capacity of a search engine or advertising agency only, for the Users to showcase their property related information and interact for sale and buying purposes. The Users displaying their properties / projects for sale are solely... Note: Being an Intermediary, the role of RealEstateIndia.Com is limited to provide an online platform that is acting in the capacity of a search engine or advertising agency only, for the Users to showcase their property related information and interact for sale and buying purposes. The Users displaying their properties / projects for sale are solely responsible for the posted contents including the RERA compliance. The Users would be responsible for all necessary verifications prior to any transaction(s). We do not guarantee, control, be party in manner to any of the Users and shall neither be responsible nor liable for any disputes / damages / disagreements arising from any transactions read more
-
Property for Sale
- Real estate in Delhi
- Real estate in Mumbai
- Real estate in Gurgaon
- Real estate in Bangalore
- Real estate in Pune
- Real estate in Noida
- Real estate in Lucknow
- Real estate in Ghaziabad
- Real estate in Navi Mumbai
- Real estate in Greater Noida
- Real estate in Chennai
- Real estate in Thane
- Real estate in Ahmedabad
- Real estate in Jaipur
- Real estate in Hyderabad
-
Flats for Sale
-
Flats for Rent
- Flats for Rent in Delhi
- Flats for Rent in Mumbai
- Flats for Rent in Gurgaon
- Flats for Rent in Bangalore
- Flats for Rent in Pune
- Flats for Rent in Noida
- Flats for Rent in Lucknow
- Flats for Rent in Ghaziabad
- Flats for Rent in Navi Mumbai
- Flats for Rent in Greater Noida
- Flats for Rent in Chennai
- Flats for Rent in Thane
- Flats for Rent in Ahmedabad
- Flats for Rent in Jaipur
- Flats for Rent in Hyderabad
-
New Projects
- New Projects in Delhi
- New Projects in Mumbai
- New Projects in Gurgaon
- New Projects in Bangalore
- New Projects in Pune
- New Projects in Noida
- New Projects in Lucknow
- New Projects in Ghaziabad
- New Projects in Navi Mumbai
- New Projects in Greater Noida
- New Projects in Chennai
- New Projects in Thane
- New Projects in Ahmedabad
- New Projects in Jaipur
- New Projects in Hyderabad
-
