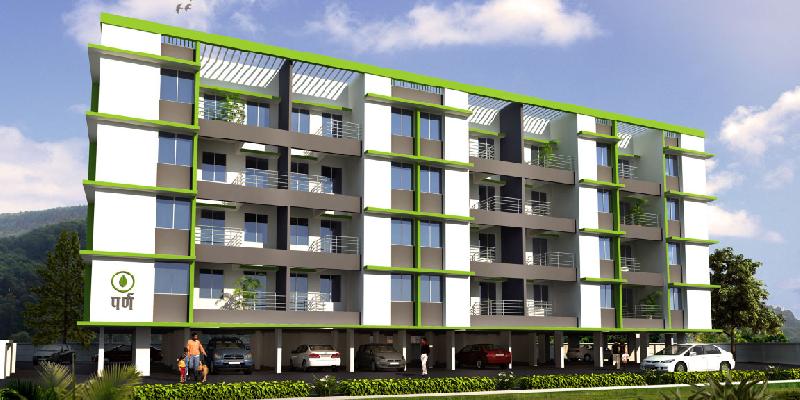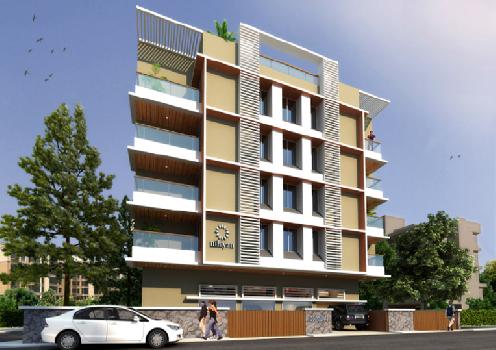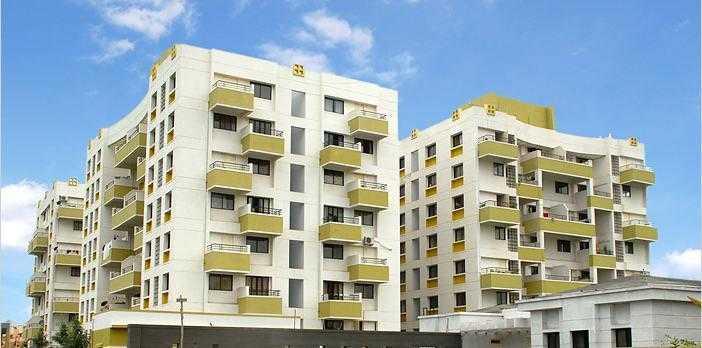-


-
-
 Pune
Pune
-
Search from Over 2500 Cities - All India
POPULAR CITIES
- New Delhi
- Mumbai
- Gurgaon
- Noida
- Bangalore
- Ahmedabad
- Navi Mumbai
- Kolkata
- Chennai
- Pune
- Greater Noida
- Thane
OTHER CITIES
- Agra
- Bhiwadi
- Bhubaneswar
- Bhopal
- Chandigarh
- Coimbatore
- Dehradun
- Faridabad
- Ghaziabad
- Haridwar
- Hyderabad
- Indore
- Jaipur
- Kochi
- Lucknow
- Ludhiana
- Nashik
- Nagpur
- Surat
- Vadodara
- Buy

-
Browse Properties for sale in Pune
- 17K+ Flats
- 2K+ Residential Plots
- 1K+ House
- 1K+ Agricultural Land
- 963+ Office Space
- 770+ Builder Floors
- 609+ Commercial Shops
- 415+ Industrial Land
- 381+ Commercial Land
- 258+ Showrooms
- 145+ Hotels
- 132+ Villa
- 126+ Penthouse
- 122+ Factory
- 117+ Farm House
- 32+ Warehouse
- 31+ Business Center
- 30+ Studio Apartments
- 5+ Guest House
-
- Rent

-
Browse Rental Properties in Pune
-
- Projects

- Agents

-
Popular Localities for Real Estate Agents in Pune
-
- Services

-
Real Estate Services in Pune
-
- Post Property Free
-

-
Contact Us
Request a Call BackTo share your queries. Click here!
-
-
 Sign In
Sign In
Join FreeMy RealEstateIndia
-
- Home
- Residential Projects in Pune
- Residential Projects in Bhugaon Pune
- Riswadkar Parna in Bhugaon Pune
Riswadkar Parna
Bhugaon, Pune
Riswadkar Parna Flats / Apartments-

Property Type
Flats / Apartments
-

Configuration
1, 2 BHK
-

Area of Flats / Apartments
438 - 675 Sq.ft.
-

Possession
Mar 2017
-

Total Units
40 units
-

Total Area
0.45 Acres
-

Launch Date
Feb 2015
-

Possession Status
Completed Projects
RERA STATUS Not Available Website: https://maharera.mahaonline.gov.in/
Disclaimer
All the information displayed is as posted by the User and displayed on the website for informational purposes only. RealEstateIndia makes no representations and warranties of any kind, whether expressed or implied, for the Services and in relation to the accuracy or quality of any information transmitted or obtained at RealEstateIndia.com. You are hereby strongly advised to verify all information including visiting the relevant RERA website before taking any decision based on the contents displayed on the website.
...Read More Read Less Download Brochure of Riswadkar ParnaDownload
Download Brochure of Riswadkar ParnaDownloadUnit Configuration
View More View LessUnit Type Area Price (in ) 1 BHK+1T 438 Sq.ft. (Built Up) Call for Price2 BHK+2T 652 Sq.ft. (Built Up) Call for Price2 BHK+2T 673 Sq.ft. (Built Up) Call for Price2 BHK+2T 675 Sq.ft. (Built Up) Call for Price
About Riswadkar Parna
Welcome to Paa Apartments! Paa is a residential apartment on Bhugaon, Taluka Mulshi.Being close to the bus terminal & also to the proposed Metro station, it will be a great advantage to businesses. A ...read more
About Riswadkar Parna
Welcome to Paa Apartments! Paa is a residential apartment on Bhugaon, Taluka Mulshi.Being close to the bus terminal & also to the proposed Metro station, it will be a great advantage to businesses. A number of mode amenities & an ample water supply are only some of the key features of this project.
Specifications
-
Walls
- Exterior Cement Based Paint
- Kitchen Glazed Tiles Dado up to Lintel Level
- Toilets Glazed Tiles Dado up to Lintel Level
- Interior Oil Bound Distemper
-
Others
- Windows Aluminum Sliding Window with Mosquito Mesh Shutters
- Wiring Concealed Copper Wiring
- Frame Structure RCC Frame
-
Flooring
- Master Bedroom Vitrified Tiles
- Toilets Anti Skid Tiles
- Living/Dining Vitrified Tiles
- Balcony Anti Skid Tiles
- Kitchen Vitrified Tiles
- Other Bedroom Vitrified Tiles
-
Fittings
- Kitchen Granite Platform with Stainless Steel Sink
- Toilets CP fittings of Jaguar or equivalent
-
Doors
- Internal Flush Shutters
Amenities
-

Kids Play Area
-

Landspace Garden
-

Lift
-

Maintenance Staff
-

Reserved Parking
-

Water Storage
Image Gallery of this Project
Location Map of Riswadkar Parna
About Riswadkar Associates
We believe that quality is not an accident - it is the result of an intelligent effort.We believe it is vital that the people who deal with us trust us. So everything we create and deliver is as good ...Read more101, Nilayan, FP No.70/6/1, CTS No. 47/6/1, LVAM Path, Off SNDT Canal Road Erandwana, Pune - 411004, Erandwana, Pune, Maharashtra
Other Projects of this Builder
 Riswadkar Nilayan
Riswadkar Nilayan Riswadkar Prestige Panorama
Riswadkar Prestige PanoramaFrequently asked questions
-
Where is Riswadkar Associates Located?
Riswadkar Associates is located in Bhugaon, Pune.
-
What type of property can I find in Riswadkar Associates?
You can easily find 1 BHK, 2 BHK apartments in Riswadkar Associates.
-
What is the size of 1 BHK apartment in Riswadkar Associates?
The approximate size of a 1 BHK apartment here is 438 Sq.ft.
-
What is the size of 2 BHK apartment in Riswadkar Associates?
The approximate size of a 2 BHK apartment here are 652 Sq.ft., 673 Sq.ft., 675 Sq.ft.
-
By when can I gain possession of property in Riswadkar Associates?
You can get complete possession of your property here by Mar 2017.
Riswadkar Parna Get Best Offer on this Project
Similar Projects










Similar Searches
-
Properties for Sale in Bhugaon, Pune
-
Properties for Rent in Bhugaon, Pune
-
Property for sale in Bhugaon, Pune by Budget
Note: Being an Intermediary, the role of RealEstateIndia.Com is limited to provide an online platform that is acting in the capacity of a search engine or advertising agency only, for the Users to showcase their property related information and interact for sale and buying purposes. The Users displaying their properties / projects for sale are solely... Note: Being an Intermediary, the role of RealEstateIndia.Com is limited to provide an online platform that is acting in the capacity of a search engine or advertising agency only, for the Users to showcase their property related information and interact for sale and buying purposes. The Users displaying their properties / projects for sale are solely responsible for the posted contents including the RERA compliance. The Users would be responsible for all necessary verifications prior to any transaction(s). We do not guarantee, control, be party in manner to any of the Users and shall neither be responsible nor liable for any disputes / damages / disagreements arising from any transactions read more
-
Property for Sale
- Real estate in Delhi
- Real estate in Mumbai
- Real estate in Gurgaon
- Real estate in Bangalore
- Real estate in Pune
- Real estate in Noida
- Real estate in Lucknow
- Real estate in Ghaziabad
- Real estate in Navi Mumbai
- Real estate in Greater Noida
- Real estate in Chennai
- Real estate in Thane
- Real estate in Ahmedabad
- Real estate in Jaipur
- Real estate in Hyderabad
-
Flats for Sale
-
Flats for Rent
- Flats for Rent in Delhi
- Flats for Rent in Mumbai
- Flats for Rent in Gurgaon
- Flats for Rent in Bangalore
- Flats for Rent in Pune
- Flats for Rent in Noida
- Flats for Rent in Lucknow
- Flats for Rent in Ghaziabad
- Flats for Rent in Navi Mumbai
- Flats for Rent in Greater Noida
- Flats for Rent in Chennai
- Flats for Rent in Thane
- Flats for Rent in Ahmedabad
- Flats for Rent in Jaipur
- Flats for Rent in Hyderabad
-
New Projects
- New Projects in Delhi
- New Projects in Mumbai
- New Projects in Gurgaon
- New Projects in Bangalore
- New Projects in Pune
- New Projects in Noida
- New Projects in Lucknow
- New Projects in Ghaziabad
- New Projects in Navi Mumbai
- New Projects in Greater Noida
- New Projects in Chennai
- New Projects in Thane
- New Projects in Ahmedabad
- New Projects in Jaipur
- New Projects in Hyderabad
-















