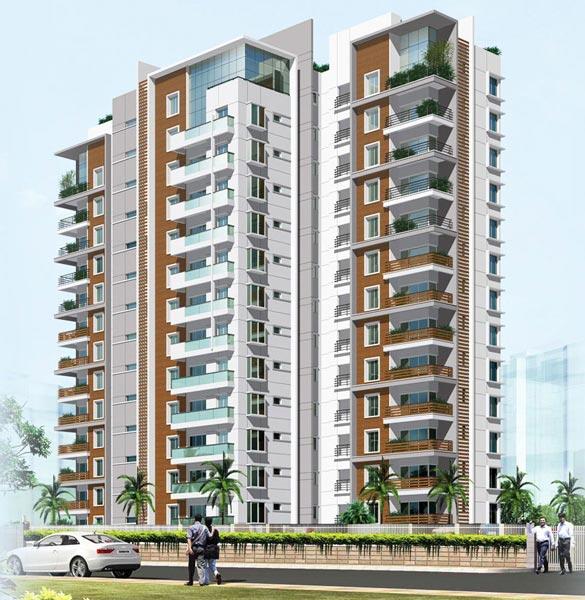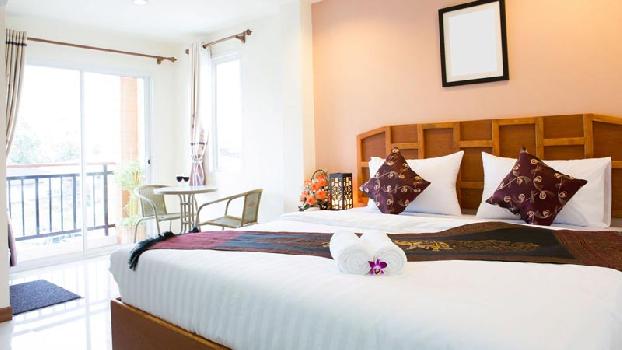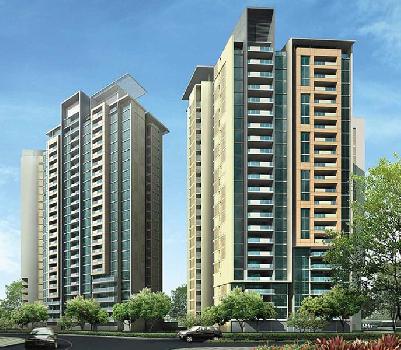-


-
-
 Delhi
Delhi
-
Search from Over 2500 Cities - All India
POPULAR CITIES
- New Delhi
- Mumbai
- Gurgaon
- Noida
- Bangalore
- Ahmedabad
- Navi Mumbai
- Kolkata
- Chennai
- Pune
- Greater Noida
- Thane
OTHER CITIES
- Agra
- Bhiwadi
- Bhubaneswar
- Bhopal
- Chandigarh
- Coimbatore
- Dehradun
- Faridabad
- Ghaziabad
- Haridwar
- Hyderabad
- Indore
- Jaipur
- Kochi
- Lucknow
- Ludhiana
- Nashik
- Nagpur
- Surat
- Vadodara
- Buy

-
Browse Properties for sale in Delhi
- 12K+ Builder Floors
- 9K+ Flats
- 2K+ House
- 1K+ Residential Plots
- 966+ Office Space
- 761+ Commercial Shops
- 481+ Agricultural Land
- 458+ Commercial Land
- 361+ Farm House
- 218+ Showrooms
- 202+ Factory
- 134+ Hotels
- 116+ Industrial Land
- 85+ Business Center
- 54+ Warehouse
- 53+ Guest House
- 32+ Penthouse
- 22+ Villa
- 19+ Studio Apartments
-
- Rent

-
Browse Rental Properties in Delhi
-
- Projects

-
Popular Localites for Real Estate Projects in Delhi
-
- Agents

-
Popular Localities for Real Estate Agents in Delhi
-
- Services

-
Real Estate Services in Delhi
-
- Post Property Free
-

-
Contact Us
Request a Call BackTo share your queries. Click here!
-
-
 Sign In
Sign In
Join FreeMy RealEstateIndia
-
- Home
- Residential Projects in Delhi
- Residential Projects in G. T Karnal Road Delhi
- Royal Town Heights in G. T Karnal Road Delhi

Royal Town Heights
G. T Karnal Road, Delhi
Royal Town Heights Flats / Apartments-

Property Type
Flats / Apartments
-

Configuration
2 BHK
-

Area of Flats / Apartments
1250 Sq.ft.
-

Possession Status
Ongoing Projects
RERA STATUS Not Available Website: http://dda.org.in/rera/index.aspx
Disclaimer
All the information displayed is as posted by the User and displayed on the website for informational purposes only. RealEstateIndia makes no representations and warranties of any kind, whether expressed or implied, for the Services and in relation to the accuracy or quality of any information transmitted or obtained at RealEstateIndia.com. You are hereby strongly advised to verify all information including visiting the relevant RERA website before taking any decision based on the contents displayed on the website.
...Read More Read LessSellers you may contact for more details
Properties in Royal Town Heights
- Buy
- Rent
Sorry!!!Presently No property available for RENT in Royal Town Heights
We will notify you when similar property is available for RENT.Yes Inform Me
Unit Configuration
Unit Type Area Price (in ) 2 BHK 1250 Sq.ft. (Built Up) Call for Price2 BHK 1250 Sq.ft. (Built Up) Call for PriceAbout Royal Town Heights
Revanta Welfare Society is inroducing its new Project 'Royal Town Heights' located on the left and right side of GT Karnal Road in North Delhi. It is the first in this zone to provide a servant's quar ...read more
About Royal Town Heights
Revanta Welfare Society is inroducing its new Project 'Royal Town Heights' located on the left and right side of GT Karnal Road in North Delhi. It is the first in this zone to provide a servant's quarter and washroom in every apartment to help you to truly experience convenience living. It can also be utilized for extra storage, a private study or personal gym.
Specifications
Standard Apartment Features Reception and waiting lounge in every tower Passenger and service elevators of Mitsubishi / OTIS or equivalent make in each apartment block. Living Room / Dining Roo ...read more
Standard Apartment Features
- Reception and waiting lounge in every tower
- Passenger and service elevators of Mitsubishi / OTIS or equivalent make in each apartment block.
Living Room / Dining Room
- POP punning with plastic emulsion (velvet touch) paint
- Flooring would be a mix of Italian / Spanish Marble **
- Doors and Window frames shall be of Ivory Coast Teak
- Elegantly designed entrance door **
Kitchen
- Italian modular kitchen **
- Fully fitted with high end cooking appliances; Microwave oven, Refrigerator, R.O. System, Dishwasher, Washing machine with dryer etc.**
- Chimney with exhaust fan**
- Geysers of Venus heavy duty or equivalent make in kitchen**
- Designer / Modular woodwork and fittings**
- Floor / walls shall feature a combination of high quality granite
- Counter shall feature Italian marble**
- Double bowl stainless steel sink with drain board
- Single lever hot and cold water
- Provision for piped gas supply
- Doors and Window frames shall be of Ivory Coast Teak
Bedrooms
- POP punning with plastic emulsion (velvet touch) paint
- Flooring would be Italian marble or imported wood**
- Designer wardrobes, cupboards, almirahs**
- Doors and Window frames shall be of Ivory Coast Teak
- High quality fittings of Indian / imported makes**
Bathrooms
- Single lever C.P. fittings Groe / Hans Grohe / Jaguar or equivalent make**
- Glass on patch fitting or cubical bathtub as per specially designed scheme**
- Master bedroom ensuite
- Chinaware, imported / high class wall hung W.C. and matching wash basin
- Fitted with exhaust fan, mirror, towel rack / rod and accessories**
- Geysers of Venus heavy duty or equivalent make in all attached bathrooms**
- Walls with blend of Italian marble and texture paint up to ceiling**
Balconies
- Italian marble flooring**
- External walls in texture paint with stone finish
Domestic Facilities
- Centrally air conditioned (optional) different block**
- Electric load appropriate for each apartment
- 100% Power back-up
- Wireless internet facilities provisioned for all apartments
- Hydraulic pressure water system
- Fire protection systems
- 24 hour treated water supply
- Water softening plant
- Modular range switches, sockets, MCBs, copper wiring
- One fan in each bedroom, lobby, kitchen and two fans in drawing / dining room
- Two wall lights fixed in each bedroom
- Ceiling lights in lobby, kitchen and dining room
Security And Technology
- 3 Tier international standard Security System
- CCTV and Video door phone**
- Integrated Music system **
Recreational Facilities
- Health club facility equipped with unisex gym and cable TV / Dish TV
- Sports facility with swimming pool and games area
- Club house with party room, multipurpose hall, billiards room and lounge**
- Outdoor amphitheatre and play area
External Features
- Landscaping in common areas with proper street lighting
- External walls in texture paint with stone finish
Environmental Features
- State of the art waste water recycling plant
- Rain water harvesting
- Planned garbage treatment and solid waste disposal
Amenities
Freehold Property with Registry. Fully fitted with high end home appliances.* Will be ready to live in with international best features. Finish includes POP, paint, flooring, ceiling, lights and ...read more
- Freehold Property with Registry.
- Fully fitted with high end home appliances.*
- Will be ready to live in with international best features.
- Finish includes POP, paint, flooring, ceiling, lights and fans.
- Reception and waiting lounge in each tower.
- 3 Tier international standard security, CCTV and Video door phones.
- Power back-up.
- Outdoor amphitheatre and games area.
- Clubhouse featuring Party room, Gymnasium, Swimming Pool.
- Provision for piped gas.
- Rain water harvesting.
- Fire protection systems.
- Passenger and Service elevators provisioned in each tower.
- Well maintained gardens with playgrounds.
Image Gallery of this Project
Location Map of Royal Town Heights
About Revanta Welfare Society
We are a registered Welfare Society by the name of Revanta Welfare Society. We aim to provide good quality housing at affordable prices to our members.1003, 10th Floor, Pearl Business Park, Netaji Subhash Place, Delhi
Other Projects of this Builder
 Royal Town Heights II
Royal Town Heights IIFrequently asked questions
-
Where is Revanta Welfare Society Located?
Revanta Welfare Society is located in G. T Karnal Road, Delhi.
-
What type of property can I find in Revanta Welfare Society?
You can easily find 2 BHK apartments in Revanta Welfare Society.
-
What is the size of 2 BHK apartment in Revanta Welfare Society?
The approximate size of a 2 BHK apartment here is 1250 Sq.ft.
Royal Town Heights Get Best Offer on this Project
Similar Projects









 Note: Being an Intermediary, the role of RealEstateIndia.Com is limited to provide an online platform that is acting in the capacity of a search engine or advertising agency only, for the Users to showcase their property related information and interact for sale and buying purposes. The Users displaying their properties / projects for sale are solely... Note: Being an Intermediary, the role of RealEstateIndia.Com is limited to provide an online platform that is acting in the capacity of a search engine or advertising agency only, for the Users to showcase their property related information and interact for sale and buying purposes. The Users displaying their properties / projects for sale are solely responsible for the posted contents including the RERA compliance. The Users would be responsible for all necessary verifications prior to any transaction(s). We do not guarantee, control, be party in manner to any of the Users and shall neither be responsible nor liable for any disputes / damages / disagreements arising from any transactions read more
Note: Being an Intermediary, the role of RealEstateIndia.Com is limited to provide an online platform that is acting in the capacity of a search engine or advertising agency only, for the Users to showcase their property related information and interact for sale and buying purposes. The Users displaying their properties / projects for sale are solely... Note: Being an Intermediary, the role of RealEstateIndia.Com is limited to provide an online platform that is acting in the capacity of a search engine or advertising agency only, for the Users to showcase their property related information and interact for sale and buying purposes. The Users displaying their properties / projects for sale are solely responsible for the posted contents including the RERA compliance. The Users would be responsible for all necessary verifications prior to any transaction(s). We do not guarantee, control, be party in manner to any of the Users and shall neither be responsible nor liable for any disputes / damages / disagreements arising from any transactions read more
-
Property for Sale
- Real estate in Delhi
- Real estate in Mumbai
- Real estate in Gurgaon
- Real estate in Bangalore
- Real estate in Pune
- Real estate in Noida
- Real estate in Lucknow
- Real estate in Ghaziabad
- Real estate in Navi Mumbai
- Real estate in Greater Noida
- Real estate in Chennai
- Real estate in Thane
- Real estate in Ahmedabad
- Real estate in Jaipur
- Real estate in Hyderabad
-
Flats for Sale
-
Flats for Rent
- Flats for Rent in Delhi
- Flats for Rent in Mumbai
- Flats for Rent in Gurgaon
- Flats for Rent in Bangalore
- Flats for Rent in Pune
- Flats for Rent in Noida
- Flats for Rent in Lucknow
- Flats for Rent in Ghaziabad
- Flats for Rent in Navi Mumbai
- Flats for Rent in Greater Noida
- Flats for Rent in Chennai
- Flats for Rent in Thane
- Flats for Rent in Ahmedabad
- Flats for Rent in Jaipur
- Flats for Rent in Hyderabad
-
New Projects
- New Projects in Delhi
- New Projects in Mumbai
- New Projects in Gurgaon
- New Projects in Bangalore
- New Projects in Pune
- New Projects in Noida
- New Projects in Lucknow
- New Projects in Ghaziabad
- New Projects in Navi Mumbai
- New Projects in Greater Noida
- New Projects in Chennai
- New Projects in Thane
- New Projects in Ahmedabad
- New Projects in Jaipur
- New Projects in Hyderabad
-


























