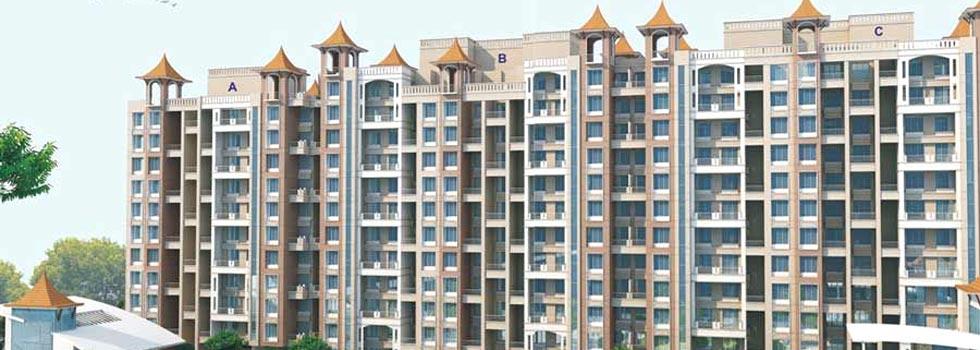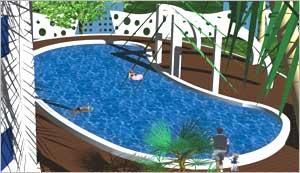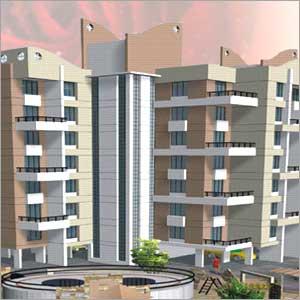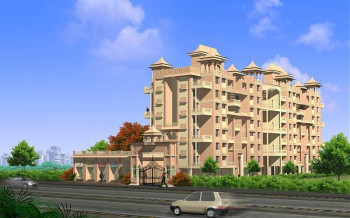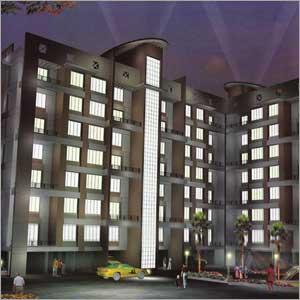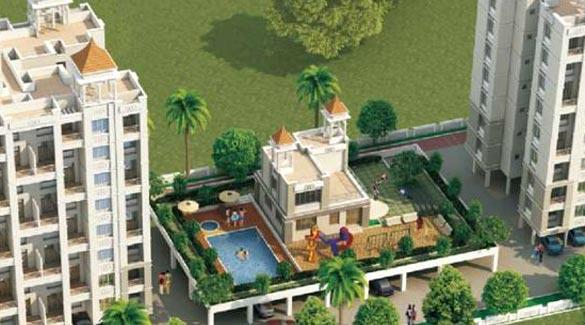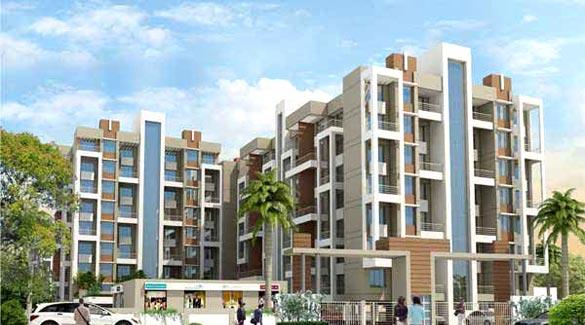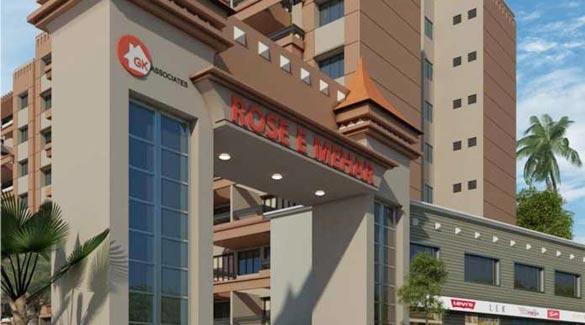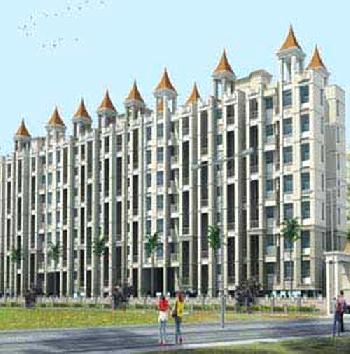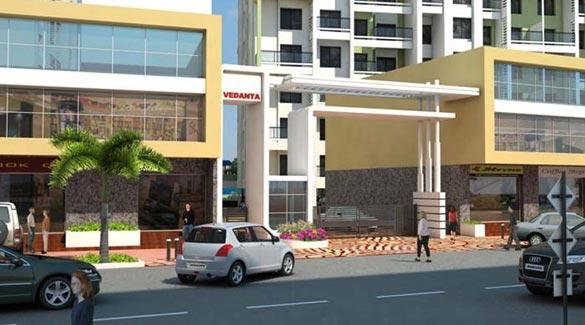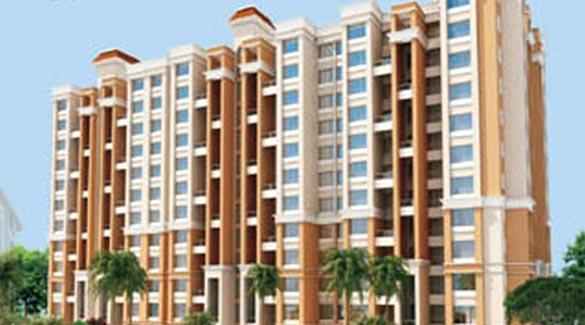-


-
-
 Pune
Pune
-
Search from Over 2500 Cities - All India
POPULAR CITIES
- New Delhi
- Mumbai
- Gurgaon
- Noida
- Bangalore
- Ahmedabad
- Navi Mumbai
- Kolkata
- Chennai
- Pune
- Greater Noida
- Thane
OTHER CITIES
- Agra
- Bhiwadi
- Bhubaneswar
- Bhopal
- Chandigarh
- Coimbatore
- Dehradun
- Faridabad
- Ghaziabad
- Haridwar
- Hyderabad
- Indore
- Jaipur
- Kochi
- Lucknow
- Ludhiana
- Nashik
- Nagpur
- Surat
- Vadodara
- Buy

-
Browse Properties for sale in Pune
- 17K+ Flats
- 2K+ Residential Plots
- 1K+ House
- 1K+ Agricultural Land
- 968+ Office Space
- 769+ Builder Floors
- 611+ Commercial Shops
- 417+ Industrial Land
- 382+ Commercial Land
- 258+ Showrooms
- 145+ Hotels
- 132+ Villa
- 127+ Penthouse
- 119+ Factory
- 117+ Farm House
- 32+ Warehouse
- 31+ Business Center
- 30+ Studio Apartments
- 5+ Guest House
-
- Rent

-
Browse Rental Properties in Pune
-
- Projects

- Agents

-
Popular Localities for Real Estate Agents in Pune
-
- Services

-
Real Estate Services in Pune
-
- Post Property Free
-

-
Contact Us
Request a Call BackTo share your queries. Click here!
-
-
 Sign In
Sign In
Join FreeMy RealEstateIndia
-
- Home
- Residential Projects in Pune
- Residential Projects in Rahatani Pune
- Royale Rahadki Greens in Rahatani Pune
Royale Rahadki Greens
Rahatani, Pune
Royale Rahadki Greens Flats / Apartments-

Property Type
Flats / Apartments
-

Configuration
1, 3 BHK
-

Area of Flats / Apartments
617 - 977 Sq.ft.
-

Possession Status
Ongoing Projects
RERA STATUS Not Available Website: https://maharera.mahaonline.gov.in/
Disclaimer
All the information displayed is as posted by the User and displayed on the website for informational purposes only. RealEstateIndia makes no representations and warranties of any kind, whether expressed or implied, for the Services and in relation to the accuracy or quality of any information transmitted or obtained at RealEstateIndia.com. You are hereby strongly advised to verify all information including visiting the relevant RERA website before taking any decision based on the contents displayed on the website.
...Read More Read LessUnit Configuration
Unit Type Area Price (in ) 1 BHK 617 Sq.ft. (Built Up) Call for Price3 BHK 977 Sq.ft. (Built Up) Call for PriceAbout Royale Rahadki Greens
Situated in Rahatni just off Pimple Saudagar again making it a preferred choice by home buyers because of its proximity to Hinjewadi, the Mumbai Bangalaore bypass and a six lane road connecting to exp ...read more
Specifications
Structure RCC frame structure of superior quality Designed for earthquake safety Masonry External walls 6" thick brickwork Plaster Smooth Neeru finish plaster for internal walls Sand faced cement ...read more
Structure
- RCC frame structure of superior quality Designed for earthquake safety
Masonry- External walls 6" thick brickwork
Plaster Smooth- Neeru finish plaster for internal walls
- Sand faced cement plaster for external walls
Doors- Decorative finish main entrance door with standard make fittings
Windows- Large windows for better air circulation, ventilation & view
- Powder coated 3 track Aluminium sliding windows with Sunban Glass
- M.S. grills for safety and security
- Marble / Granite window sill top
Flooring- 2 x 2 Vitrified tile flooring of standard make for the entire flat
Bathrooms- Anti-skid ceramic flooring
- Designer glazed dado tiles upto 7 feet
- Hindware or equivalent make sanitary ware
- Hot & Cold mixer for all shower areas
- Provision for exhaust fan
- Provision for geyser
- 100% water proof doors
Living- Designer POP false ceiling with spot lights
Kitchen- Marble / Granite kitchen platform parallel / ' L' shape
Stainless steel sink- Glazed tiles dado above platform upto lintel level
Modular Kitchen- Dry Balcony attached to kitchen with provision for washing machine with water inlet & drain
- Provision for water purifier and chimney
- Solar hot water in master bathroom
Electrification- Adequate concealed electrical points with copper wiring Telephone point in living and master bedroom
- Provision for the board brand connection in master bedroom
- AC point in children's and master bedroom
- Each flat with ELCB (Earth Leakage Circuitry Breaker) for electrical safety
- Inverter back-up for each flat
- Premium modular switches
Painting- Internal oil bond distemper paint in the entire flat
- External Acrylic weather proof paint for the entire building
Plumbing- Concealed plumbing
- Jaquar / equivalent fittings in bathroom, toilet and kitchen
Letterbox- Letterbox for each flat
Image Gallery of this Project
Location Map of Royale Rahadki Greens
About GK Developers
GK has spent years nurturing their dreams, giving shape to their heart’s desire, building residential properties of Apartments in Aundh Annexe par excellence more than 15 housing projects in Aundh A ...Read moreAbout GK Developers
GK has spent years nurturing their dreams, giving shape to their heart’s desire, building residential properties of Apartments in Aundh Annexe par excellence more than 15 housing projects in Aundh Annexe, close to Hinjewadi IT Park, Pune. Every project is moulded in our tradition of excellence combined with the benefits of perfect location and quality.
Plot No. 5, Sector No. 130 (P) + 131 (P) +132 (P), Pimple Saudagar, Aundh Annexe, Aundh, Pune, Maharashtra
Other Projects of this Builder
 Dwarka Sai Heritage
Dwarka Sai Heritage Rose Valley
Rose Valley Rajaveer Palace
Rajaveer Palace Roseland’s Rhythm
Roseland’s Rhythm Royale Hills
Royale Hills GK Palacio
GK Palacio Rose E Mehar
Rose E Mehar Blue Bells
Blue Bells Vedanta
Vedanta Atlanta II
Atlanta IIFrequently asked questions
-
Where is GK Developers Located?
GK Developers is located in Rahatani, Pune.
-
What type of property can I find in GK Developers?
You can easily find 1 BHK, 3 BHK apartments in GK Developers.
-
What is the size of 1 BHK apartment in GK Developers?
The approximate size of a 1 BHK apartment here is 617 Sq.ft.
-
What is the size of 3 BHK apartment in GK Developers?
The approximate size of a 3 BHK apartment here is 977 Sq.ft.
Royale Rahadki Greens Get Best Offer on this Project
Similar Projects










Similar Searches
-
Properties for Sale in Rahatani, Pune
-
Properties for Rent in Rahatani, Pune
-
Property for sale in Rahatani, Pune by Budget
Note: Being an Intermediary, the role of RealEstateIndia.Com is limited to provide an online platform that is acting in the capacity of a search engine or advertising agency only, for the Users to showcase their property related information and interact for sale and buying purposes. The Users displaying their properties / projects for sale are solely... Note: Being an Intermediary, the role of RealEstateIndia.Com is limited to provide an online platform that is acting in the capacity of a search engine or advertising agency only, for the Users to showcase their property related information and interact for sale and buying purposes. The Users displaying their properties / projects for sale are solely responsible for the posted contents including the RERA compliance. The Users would be responsible for all necessary verifications prior to any transaction(s). We do not guarantee, control, be party in manner to any of the Users and shall neither be responsible nor liable for any disputes / damages / disagreements arising from any transactions read more
-
Property for Sale
- Real estate in Delhi
- Real estate in Mumbai
- Real estate in Gurgaon
- Real estate in Bangalore
- Real estate in Pune
- Real estate in Noida
- Real estate in Lucknow
- Real estate in Ghaziabad
- Real estate in Navi Mumbai
- Real estate in Greater Noida
- Real estate in Chennai
- Real estate in Thane
- Real estate in Ahmedabad
- Real estate in Jaipur
- Real estate in Hyderabad
-
Flats for Sale
-
Flats for Rent
- Flats for Rent in Delhi
- Flats for Rent in Mumbai
- Flats for Rent in Gurgaon
- Flats for Rent in Bangalore
- Flats for Rent in Pune
- Flats for Rent in Noida
- Flats for Rent in Lucknow
- Flats for Rent in Ghaziabad
- Flats for Rent in Navi Mumbai
- Flats for Rent in Greater Noida
- Flats for Rent in Chennai
- Flats for Rent in Thane
- Flats for Rent in Ahmedabad
- Flats for Rent in Jaipur
- Flats for Rent in Hyderabad
-
New Projects
- New Projects in Delhi
- New Projects in Mumbai
- New Projects in Gurgaon
- New Projects in Bangalore
- New Projects in Pune
- New Projects in Noida
- New Projects in Lucknow
- New Projects in Ghaziabad
- New Projects in Navi Mumbai
- New Projects in Greater Noida
- New Projects in Chennai
- New Projects in Thane
- New Projects in Ahmedabad
- New Projects in Jaipur
- New Projects in Hyderabad
-
