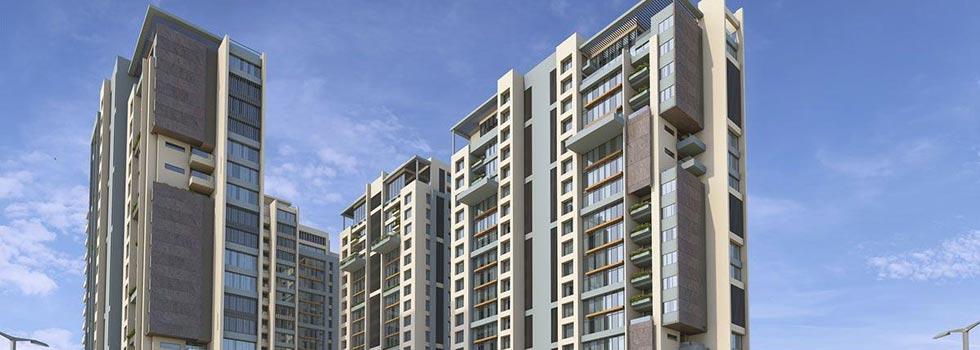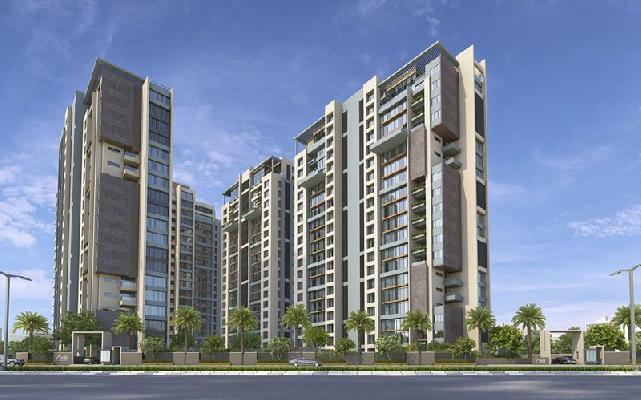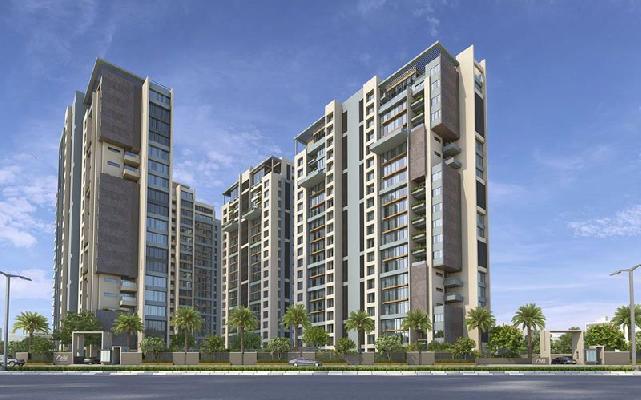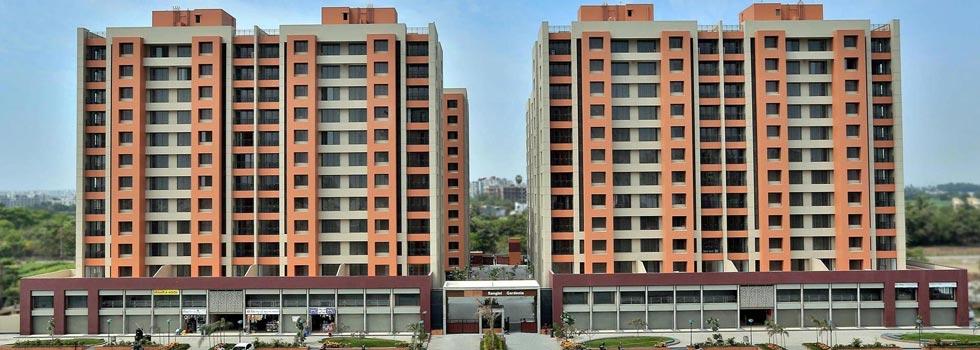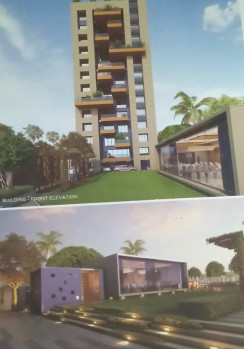-


-
-
 Surat
Surat
-
Search from Over 2500 Cities - All India
POPULAR CITIES
- New Delhi
- Mumbai
- Gurgaon
- Noida
- Bangalore
- Ahmedabad
- Navi Mumbai
- Kolkata
- Chennai
- Pune
- Greater Noida
- Thane
OTHER CITIES
- Agra
- Bhiwadi
- Bhubaneswar
- Bhopal
- Chandigarh
- Coimbatore
- Dehradun
- Faridabad
- Ghaziabad
- Haridwar
- Hyderabad
- Indore
- Jaipur
- Kochi
- Lucknow
- Ludhiana
- Nashik
- Nagpur
- Surat
- Vadodara
- Buy

- Rent

- Projects

-
Popular Localites for Real Estate Projects in Surat
-
- Agents

- Services

-
Real Estate Services in Surat
-
- Post Property Free
-

-
Contact Us
Request a Call BackTo share your queries. Click here!
-
-
 Sign In
Sign In
Join FreeMy RealEstateIndia
-
- Home
- Residential Projects in Surat
- Residential Projects in Vesu Surat
- Sangini Arise in Vesu Surat

Sangini Arise
Vesu, Surat
Sangini Arise Flats / Apartments-

Property Type
Flats / Apartments
-

Configuration
4, 5 BHK
-

Area of Flats / Apartments
2280 - 3000 Sq.ft.
-

Possession Status
Ongoing Projects
RERA STATUS Not Available Website: http://gujrera.gujarat.gov.in/
Disclaimer
All the information displayed is as posted by the User and displayed on the website for informational purposes only. RealEstateIndia makes no representations and warranties of any kind, whether expressed or implied, for the Services and in relation to the accuracy or quality of any information transmitted or obtained at RealEstateIndia.com. You are hereby strongly advised to verify all information including visiting the relevant RERA website before taking any decision based on the contents displayed on the website.
...Read More Read LessSellers you may contact for more details
Unit Configuration
View More View LessUnit Type Area Price (in ) 4 BHK 2280 Sq.ft. (Built Up) Call for Price4 BHK 2440 Sq.ft. (Built Up) Call for Price5 BHK 3000 Sq.ft. (Built Up) Call for Price
About Sangini Arise
Sangini group have launched a new residential project "Sangini Arise" located at Vesu, Surat, Gujarat, India. Key Features 60,000 Sq. Ft. of Greenscape comprising of sports courts, central lawn, v ...read more
About Sangini Arise
Sangini group have launched a new residential project "Sangini Arise" located at Vesu, Surat, Gujarat, India.
Key Features- 60,000 Sq. Ft. of Greenscape comprising of sports courts, central lawn, various sit-outs, outdoor children play area and endless greenery
- 27,000 Sq. Ft. of Club-Infinity with extravagant facilities like swimming pool, outdoor Jacuzzi, movie theatre, Spa room, Gym, Indoor games etc.
- Maximum open space surrounding each tower
- Convenient location with wider road network like Vesu canal road, Udhna-magdalla road & Vip road
- All facilities like Grocery store, Markets, Hospitals, Schools, Colleges and Malls in easy proximity
- Surrounded by posh locality
- 100% Vastu in every flat, approved by Vastu Consultant, Shri Gurudutt Shenoy
- 10’11" floor height
- Stretcher / Goods lift in each tower
Location Advantages
Near By Location- L.P. Savani Academy - 0.5 Km.
- Hill's High School - 0.5 Km.
- G. D. Goenka School - 0.5 Km.
- Veer Narmad South Gujarat University - 2 Km.
- BRTS Bus Station (Anuvrat Dwaar) - 1 Km.
- Airport - 8 Km.
- Super Market (Reliance Market) - 2.1 Km.
- Guj. Gas Station (Udhna-Magdalla Road) - 2 Km.
- Petrol Pump (Anuvrat Dwaar) - 1 Km.
- Ankoor Hospital - 1.7 Km.
- Satya Sai Seva Hospital - 1.8 Km.
- Parle Point - 4 Km.
- Khajod (Surat Diamond Bourse) - 7 Km.
Facilities Within 2 Km Radius- Vegetable Market & Grocery Stores
- Shopping Centre
- Temple (Deraasar, Shyam Mandir, Sidhhi Vinayak Mandir)
- Restaurants
- Colleges (Bhagwan Mahavir Institute, S D Jain College, SVNIT)
- Party Plots & Banquets
- GYM
- Multiplex Cinemas
- Banks (SBI, ICICI, HDFC, BOB)
Specifications
Specifications Floor Finish Wooden flooring in two bedrooms Italian marble flooring in entrance foyer, living room, kitchen, dining space & other bedrooms Deck Deck with designer rustic ...read more
Specifications
Floor Finish- Wooden flooring in two bedrooms
- Italian marble flooring in entrance foyer, living room, kitchen, dining space & other bedrooms
Deck- Deck with designer rustic tiles in floor
- S.S / M.S & Glass safety railing
Kitchen- Granite kitchen platform with sink of FRANKE / eq. make
- High quality vitrified tile dado upto lintel level
- Gas connection on platform & provision for R.O water purifier
Wash & Utility- Leather finished granite in flooring and vitrified tile on dado with adequate electrical and plumbing points
Hot Water System- Dedicated instant Gas Geyser of sufficient capacity with centralized plumbing system and gas connection in each apartment
Store- Adequate kota stone / granite shelves with satin finish glazed tile dado
Toilets- Decorative high-quality vitrified tiles upto lintel level with standard quality sanitary ware of Kohler or eq. make and C.P. fittings of Jaquar/ Kohler or eq. make in all toilets
Doors & Windows- Designer main door with wooden frame provided with premium make lock and fittings
- Internal door openings provided to benefit future aesthetics of interior design requirement
- All window openings provided with granite stone frame with good quality aluminium anodized / UPVC section and glass
- Well designed S.S / M.S / Glass safety grill or railing for each window
Wall Surface- Waterproof putty on all plastered wall and ceiling
Air-Conditioning- Installation of adequate sets of V.R.V air conditioning system of Toshiba/ Daikin/ eq. make
Electrical- Sufficient points in concealed copper wiring of RR Kabel/ eq. make
- Modular switches of Legrand/MK/ eq. make
- 3 phase meter
- Adequate power backup in each flat of 15amp 3-phase (2AC, 10 Fans, 10 Lights, 1 Refrigerator & T.V.)
Television, Internet & Telephone- Convenient provision of internet, telephone & television points in each apartment
Amenities
Amenities Club House Amenities Reception and waiting lounge Swimming pool (49'-9" X 24') Kid's pool Pool side Jacuzzi Pool side deck Pool side Cafe Rain dance Shower area Locker room Wate ...read more
Amenities
Club House Amenities- Reception and waiting lounge
- Swimming pool (49'-9" X 24')
- Kid's pool
- Pool side Jacuzzi
- Pool side deck
- Pool side Cafe
- Rain dance
- Shower area
- Locker room
- Water body
- Banquet hall & dining (3450 Sq. Ft.)
- Changing rooms
- Banquet dining
- Banquet Kitchen with store and wash area
- Washrooms for guests
- Sand pit
- Toddler zone (1050 Sq. Ft.)
- Library (300 Sq. Ft.)
- Indoor games(pool table, table-tennis, Foose ball, carom, Chess & Board games) (2100 Sq. Ft.)
- Arcade games (650 Sq. Ft.)
- Movie theater (950 Sq. Ft.)
- Yoga/ Meditation/ Aerobics Room (950 Sq. Ft.)
- Gym with modern equipment (1650 Sq. Ft.) Steam
- Sauna Spa
- Manicure / pedicure room
Landscape Amenities- Entrance Plaza
- Central lawn
- Various Seating courts
- Grass mounds
- Reflexology courts
- Basketball court/ Skating rink
- Cricket net practice pitch
- Multi-sport court (Futsal, Box cricket, Volleyball, badminton)
- Jogging track / Walk way
- Reflection pool
- Kid's play area
- Feature Wall
- Banquet lawn
- Palm court
- Water Features
Other Amenities- Apartment planning as per Vastu
- Floor height 10'11" (slab top to slab top)
- Visitor parking
- Entrance foyers with waiting lounge
- 2-level basement for parking
- Security system with CCTV Camera & Intercom
- Allotted Car parking- 5BHK - 4 Cars parking (including stacker car parking) 4 & 4.5BHK - 3 Cars parking (including stacker car parking)
Image Gallery of this Project
Location Map of Sangini Arise
About Sangini Group
Established in 1984, Sangini has been involved in construction of residential and commercial complexes par excellence. It has so far successfully completed 45 projects with total constructed space of ...Read moreAbout Sangini Group
Established in 1984, Sangini has been involved in construction of residential and commercial complexes par excellence. It has so far successfully completed 45 projects with total constructed space of 3.5 mn sqft — developing about 3300 residential and 600 commercial units by the year 2009.
606, Lalbhai Contractor Complex, Cort Road, Opp. Parsi Libary, ,, Nanpura, Surat, Gujarat
Other Projects of this Builder
 Sangini Gardenia
Sangini Gardenia Sangini Terraza
Sangini TerrazaFrequently asked questions
-
Where is Sangini Group Located?
Sangini Group is located in Vesu, Surat.
-
What type of property can I find in Sangini Group?
You can easily find 4 BHK, 5 BHK apartments in Sangini Group.
-
What is the size of 4 BHK apartment in Sangini Group?
The approximate size of a 4 BHK apartment here are 2280 Sq.ft., 2440 Sq.ft.
-
What is the size of 5 BHK apartment in Sangini Group?
The approximate size of a 5 BHK apartment here is 3000 Sq.ft.
Sangini Arise Get Best Offer on this Project
Similar Projects










Similar Searches
-
Properties for Sale in Vesu, Surat
-
Properties for Rent in Vesu, Surat
-
Property for sale in Vesu, Surat by Budget
Note: Being an Intermediary, the role of RealEstateIndia.Com is limited to provide an online platform that is acting in the capacity of a search engine or advertising agency only, for the Users to showcase their property related information and interact for sale and buying purposes. The Users displaying their properties / projects for sale are solely... Note: Being an Intermediary, the role of RealEstateIndia.Com is limited to provide an online platform that is acting in the capacity of a search engine or advertising agency only, for the Users to showcase their property related information and interact for sale and buying purposes. The Users displaying their properties / projects for sale are solely responsible for the posted contents including the RERA compliance. The Users would be responsible for all necessary verifications prior to any transaction(s). We do not guarantee, control, be party in manner to any of the Users and shall neither be responsible nor liable for any disputes / damages / disagreements arising from any transactions read more
-
Property for Sale
- Real estate in Delhi
- Real estate in Mumbai
- Real estate in Gurgaon
- Real estate in Bangalore
- Real estate in Pune
- Real estate in Noida
- Real estate in Lucknow
- Real estate in Ghaziabad
- Real estate in Navi Mumbai
- Real estate in Greater Noida
- Real estate in Chennai
- Real estate in Thane
- Real estate in Ahmedabad
- Real estate in Jaipur
- Real estate in Hyderabad
-
Flats for Sale
-
Flats for Rent
- Flats for Rent in Delhi
- Flats for Rent in Mumbai
- Flats for Rent in Gurgaon
- Flats for Rent in Bangalore
- Flats for Rent in Pune
- Flats for Rent in Noida
- Flats for Rent in Lucknow
- Flats for Rent in Ghaziabad
- Flats for Rent in Navi Mumbai
- Flats for Rent in Greater Noida
- Flats for Rent in Chennai
- Flats for Rent in Thane
- Flats for Rent in Ahmedabad
- Flats for Rent in Jaipur
- Flats for Rent in Hyderabad
-
New Projects
- New Projects in Delhi
- New Projects in Mumbai
- New Projects in Gurgaon
- New Projects in Bangalore
- New Projects in Pune
- New Projects in Noida
- New Projects in Lucknow
- New Projects in Ghaziabad
- New Projects in Navi Mumbai
- New Projects in Greater Noida
- New Projects in Chennai
- New Projects in Thane
- New Projects in Ahmedabad
- New Projects in Jaipur
- New Projects in Hyderabad
-
