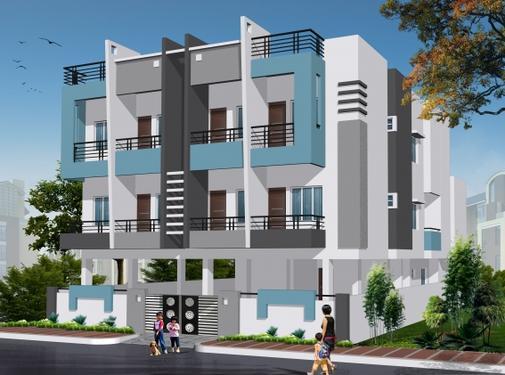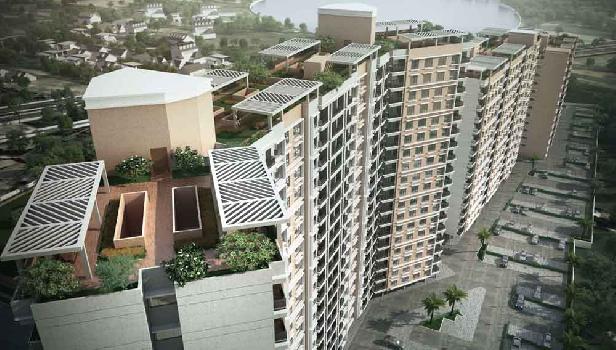-


-
-
 Chennai
Chennai
-
Search from Over 2500 Cities - All India
POPULAR CITIES
- New Delhi
- Mumbai
- Gurgaon
- Noida
- Bangalore
- Ahmedabad
- Navi Mumbai
- Kolkata
- Chennai
- Pune
- Greater Noida
- Thane
OTHER CITIES
- Agra
- Bhiwadi
- Bhubaneswar
- Bhopal
- Chandigarh
- Coimbatore
- Dehradun
- Faridabad
- Ghaziabad
- Haridwar
- Hyderabad
- Indore
- Jaipur
- Kochi
- Lucknow
- Ludhiana
- Nashik
- Nagpur
- Surat
- Vadodara
- Buy

-
Browse Properties for sale in Chennai
-
- Rent

-
Browse Rental Properties in Chennai
-
- Projects

-
Popular Localites for Real Estate Projects in Chennai
-
- Agents

-
Popular Localities for Real Estate Agents in Chennai
-
- Services

-
Real Estate Services in Chennai
-
- Post Property Free
-

-
Contact Us
Request a Call BackTo share your queries. Click here!
-
-
 Sign In
Sign In
Join FreeMy RealEstateIndia
-
- Home
- Residential Projects in Chennai
- Residential Projects in Mahindra City Chennai
- Sapphire in Mahindra City Chennai
Sapphire
Mahindra City, Chennai
Sapphire Flats / Apartments-

Property Type
Flats / Apartments
-

Configuration
1, 2 BHK
-

Area of Flats / Apartments
636 - 1073 Sq.ft.
-

Possession Status
Ongoing Projects
RERA STATUS Not Available Website: http://www.tnrera.in/index.php
Disclaimer
All the information displayed is as posted by the User and displayed on the website for informational purposes only. RealEstateIndia makes no representations and warranties of any kind, whether expressed or implied, for the Services and in relation to the accuracy or quality of any information transmitted or obtained at RealEstateIndia.com. You are hereby strongly advised to verify all information including visiting the relevant RERA website before taking any decision based on the contents displayed on the website.
...Read More Read LessUnit Configuration
View More View LessUnit Type Area Price (in ) 1 BHK+1T 636 Sq.ft. (Built Up) Call for Price2 BHK+2T 905 Sq.ft. (Built Up) Call for Price2 BHK+2T 1073 Sq.ft. (Built Up) Call for Price
About Sapphire
Haven't you always dreamt of living a beautiful and unrushed life in a supremely serene environment…? A gentle eco system that offers all the space and pace life needs to bloom fully… A living spa ...read more
About Sapphire
Haven't you always dreamt of living a beautiful and unrushed life in a supremely serene environment…? A gentle eco system that offers all the space and pace life needs to bloom fully… A living space that is surrounded by the best of things that supports life… But most of all, a dream space that's closer to your place of work.
Specifications
- Hallmark Sapphire premium apartment homes are being created meticulously to the finest specifications and the most stringent quality standards. After all, we know, the one who will live in these hom ...read more
- Hallmark Sapphire premium apartment homes are being created meticulously to the finest specifications and the most stringent quality standards. After all, we know, the one who will live in these homes are no ordinary people.
Structure
- RCC framed structure, fly ash Block / Brick / Hollow Block masonry walls with cement plastered finish. (Seismic Zone III )
Lobby & Staircase
- Marble Flooring / Natural Stone flooring, MS Handrails for staircase and Balcony.
Flooring
- Marble flooring / Natural Stone flooring for Lift lobby, Natural stone . Vitrified Stone flooring for Entrance Corridor.
- Vitrified Tiling for Living/Dining room, Children rooms and Bedrooms. Ceramic tile for Kitchen, utility, bathrooms and common corridor.
Doors
- Entrance Door - Teak Wood frame and Flush door shutter with melamine polish.
- Bed Room Door - Treated hardwood frame with flush door shutters.
- Living / Dining - Wooden Glazed French door.
- Bathroom Door - Wooden door with flush Shutter.
Windows / Ventilators
- uPVC Glazed windows and ventilators with exhaust provision.
Wall Finishes
- Interior walls and Ceiling - Oil Bound Distemper Paint.
- Exterior wall - Exterior Grade Acrylic Emulsion Paint.
- Toilets, cooking and sink area in Kitchen - Dadoing with glazed ceramic tiles
- Kitchen Polished granite countertop with Granite / Stainless Steel sink.
- Toilets Premium quality fixtures / accessories for toilets - Jaquar
- Wash basin and wall mounted EWC of white in colour with health faucet - Hindware / Equivalent.
Electrical Wiring
- Electrical wiring will be with best quality FRLS (Fire Resistant Low Smoke) sheathed wire through concealed heavy duty PVC conduits and premium brand modular switches.
- Kitchen will have electrical points for Microwave oven, Grinder, Mixer, Water purifier and Fridge.
- All flats will have Distribution board with Smoke) sheathed wire through concealed heavy duty PVC conduits and premium brand modular switches. ELCB as incomer and phase, change over selector switch.
- Television & Computer points will be provided in all bed rooms and living rooms.
AC & Geyser Points
- Each bed room will have one AC point and each toilet will have one Geyser Point.
Power Backup
- Provision for Inverter backup for all the flats.Amenities
-

Club House
-

Gymnasium
-

Lift
-

Maintenance Staff
-

Power Backup
-

Park
Location Map of Sapphire
About Hallmark Infrastructure
At Hallmark, we are committed to ensuring that all our infrastructures are built with the customer's satisfaction in mind from our insistence on quality materials, to craftsmanship, to innovation and ...Read moreAbout Hallmark Infrastructure
At Hallmark, we are committed to ensuring that all our infrastructures are built with the customer's satisfaction in mind from our insistence on quality materials, to craftsmanship, to innovation and service our priority is to produce quality solution for customer a work that they will be proud of. These principles hold the key to success of Hallmark, and have catapulted us to new heights.
Suite A, United Plaza, Usman Road, T Nagar, Chennai, Tamil NaduOther Projects of this Builder
 Hallmark Emerald
Hallmark EmeraldFrequently asked questions
-
Where is Hallmark Infrastructure Located?
Hallmark Infrastructure is located in Mahindra City, Chennai.
-
What type of property can I find in Hallmark Infrastructure?
You can easily find 1 BHK, 2 BHK apartments in Hallmark Infrastructure.
-
What is the size of 1 BHK apartment in Hallmark Infrastructure?
The approximate size of a 1 BHK apartment here is 636 Sq.ft.
-
What is the size of 2 BHK apartment in Hallmark Infrastructure?
The approximate size of a 2 BHK apartment here are 905 Sq.ft., 1073 Sq.ft.
Sapphire Get Best Offer on this Project
Similar Projects










Similar Searches
-
Properties for Sale in Mahindra City, Chennai
-
Properties for Rent in Mahindra City, Chennai
-
Property for sale in Mahindra City, Chennai by Budget
Note: Being an Intermediary, the role of RealEstateIndia.Com is limited to provide an online platform that is acting in the capacity of a search engine or advertising agency only, for the Users to showcase their property related information and interact for sale and buying purposes. The Users displaying their properties / projects for sale are solely... Note: Being an Intermediary, the role of RealEstateIndia.Com is limited to provide an online platform that is acting in the capacity of a search engine or advertising agency only, for the Users to showcase their property related information and interact for sale and buying purposes. The Users displaying their properties / projects for sale are solely responsible for the posted contents including the RERA compliance. The Users would be responsible for all necessary verifications prior to any transaction(s). We do not guarantee, control, be party in manner to any of the Users and shall neither be responsible nor liable for any disputes / damages / disagreements arising from any transactions read more
-
Property for Sale
- Real estate in Delhi
- Real estate in Mumbai
- Real estate in Gurgaon
- Real estate in Bangalore
- Real estate in Pune
- Real estate in Noida
- Real estate in Lucknow
- Real estate in Ghaziabad
- Real estate in Navi Mumbai
- Real estate in Greater Noida
- Real estate in Chennai
- Real estate in Thane
- Real estate in Ahmedabad
- Real estate in Jaipur
- Real estate in Hyderabad
-
Flats for Sale
-
Flats for Rent
- Flats for Rent in Delhi
- Flats for Rent in Mumbai
- Flats for Rent in Gurgaon
- Flats for Rent in Bangalore
- Flats for Rent in Pune
- Flats for Rent in Noida
- Flats for Rent in Lucknow
- Flats for Rent in Ghaziabad
- Flats for Rent in Navi Mumbai
- Flats for Rent in Greater Noida
- Flats for Rent in Chennai
- Flats for Rent in Thane
- Flats for Rent in Ahmedabad
- Flats for Rent in Jaipur
- Flats for Rent in Hyderabad
-
New Projects
- New Projects in Delhi
- New Projects in Mumbai
- New Projects in Gurgaon
- New Projects in Bangalore
- New Projects in Pune
- New Projects in Noida
- New Projects in Lucknow
- New Projects in Ghaziabad
- New Projects in Navi Mumbai
- New Projects in Greater Noida
- New Projects in Chennai
- New Projects in Thane
- New Projects in Ahmedabad
- New Projects in Jaipur
- New Projects in Hyderabad
-
















