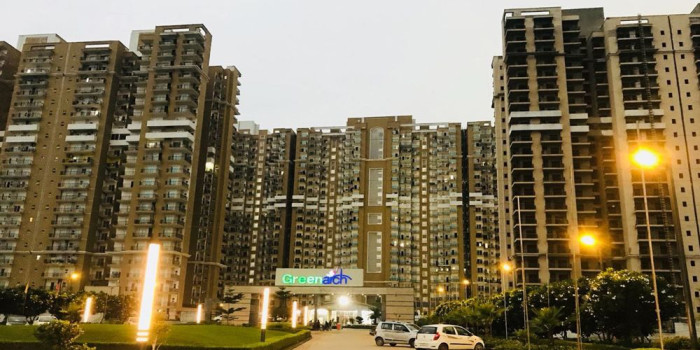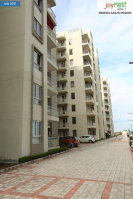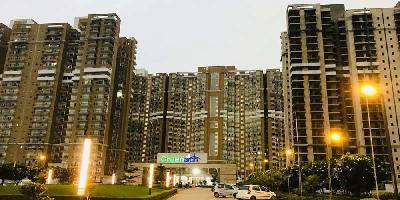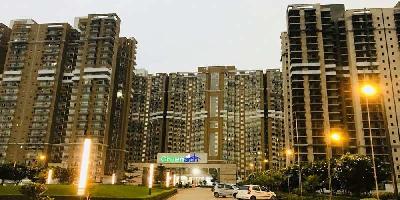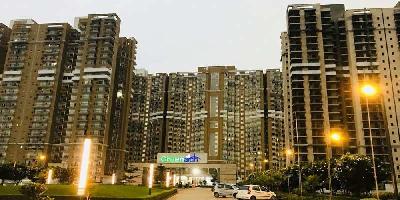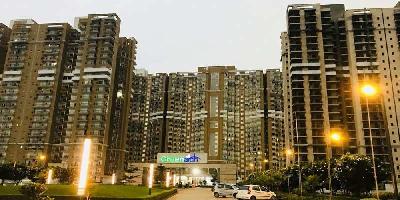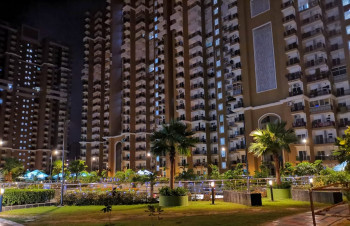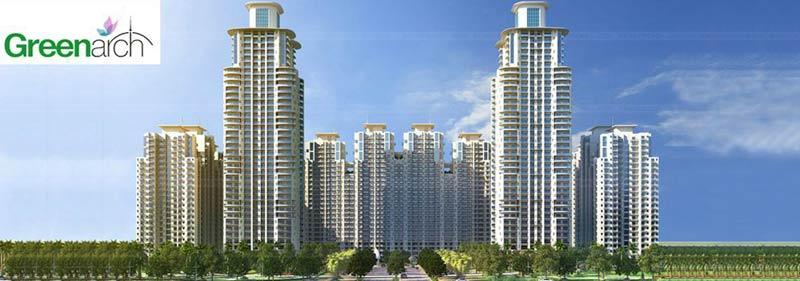-


-
-
 Greater Noida
Greater Noida
-
Search from Over 2500 Cities - All India
POPULAR CITIES
- New Delhi
- Mumbai
- Gurgaon
- Noida
- Bangalore
- Ahmedabad
- Navi Mumbai
- Kolkata
- Chennai
- Pune
- Greater Noida
- Thane
OTHER CITIES
- Agra
- Bhiwadi
- Bhubaneswar
- Bhopal
- Chandigarh
- Coimbatore
- Dehradun
- Faridabad
- Ghaziabad
- Haridwar
- Hyderabad
- Indore
- Jaipur
- Kochi
- Lucknow
- Ludhiana
- Nashik
- Nagpur
- Surat
- Vadodara
- Buy

-
Browse Properties for sale in Greater Noida
-
- Rent

- Projects

-
Popular Localites for Real Estate Projects in Greater Noida
-
- Agents

-
Popular Localities for Real Estate Agents in Greater Noida
-
- Services

-
Real Estate Services in Greater Noida
-
- Post Property Free
-

-
Contact Us
Request a Call BackTo share your queries. Click here!
-
-
 Sign In
Sign In
Join FreeMy RealEstateIndia
-
- Home
- Residential Projects in Greater Noida
- Residential Projects in Greater Noida West
- Saviour Green Arch in Greater Noida West
Saviour Green Arch
Greater Noida West
49.88 Lac Onwards Flats / ApartmentsSaviour Green Arch 49.88 Lac (Onwards) Flats / Apartments-

Property Type
Flats / Apartments
-

Configuration
2, 3 BHK
-

Area of Flats / Apartments
687 - 1360 Sq.ft.
-

Pricing
49.88 - 98.31 Lac
-

Possession
Feb 2018
-

Possession Status
Completed Projects
RERA STATUS
- Registered | Reg No. UPRERAPRJ7198
- Registered | Phase 2 | Reg No. UPRERAPRJ7289
- Registered | Phase 3 | Reg No. UPRERAPRJ7342
Disclaimer
All the information displayed is as posted by the User and displayed on the website for informational purposes only. RealEstateIndia makes no representations and warranties of any kind, whether expressed or implied, for the Services and in relation to the accuracy or quality of any information transmitted or obtained at RealEstateIndia.com. You are hereby strongly advised to verify all information including visiting the relevant RERA website before taking any decision based on the contents displayed on the website.
...Read More Read LessSellers you may contact for more details
Properties in Saviour Green Arch
- Buy
- Rent
 RERA20 Apr, 2024
RERA20 Apr, 2024Sorry!!!Presently No property available for RENT in Saviour Green Arch
We will notify you when similar property is available for RENT.Yes Inform Me
Unit Configuration
View More View LessUnit Type Area Price (in ) 2 BHK 687 Sq.ft. (Built Up) | 860 Sq.ft. (Super) 49.88 Lac3 BHK 926 Sq.ft. (Built Up) | 1160 Sq.ft. (Super) 67.28 Lac3 BHK 1220 Sq.ft. (Built Up) | 1530 Sq.ft. (Super) 97 Lac3 BHK 1360 Sq.ft. (Built Up) | 1695 Sq.ft. (Super) 98.31 Lac
Floor Plan
About Saviour Green Arch
Saviour Greenarch project is the joint venture of Saviour Builders Pvt. Ltd & New Way Homes Pvt. Ltd that has to be build at Tech Zone IV,Noida Extension. Both builders are the two top most real estat ...read more
About Saviour Green Arch
Saviour Greenarch project is the joint venture of Saviour Builders Pvt. Ltd & New Way Homes Pvt. Ltd that has to be build at Tech Zone IV,Noida Extension. Both builders are the two top most real estate companies in Delhi and NCR. Greenarch offering 2BHK and 3BHK homes in different plans No EMI Till Possession, CL Plan and Payment Plan 30. The project giving all modern amenities & facilities that required for comfortable life. Saviour Greenarch is also well connected to Yamuna Expressway, offer metro station and DND Flyway. The project has advantages of greenery over 10 acres and facing green belt area from front side.The plot is open from two sides. The project has been architected by famous architect of India - Hafeez Contractor. Saviour Green Arch amenities like Gym with International equipments,indoor games playground like Table Tennis, and Squash & Chess and there is a Library for book lovers too.
Saviour Builders Pvt. Ltd is the name of leading real estate developer in NCR that has become synonymous with the best quality and innovation in the field of real estate development. Saviour is into a residential, commercial & township projects in and around NCR. The Group has delivered 3 project and four other projects are going on. The builder promised for quality to their customers, group is known for their quality of construction and delivery project on time and in the past it has working with Gaursons for township projects in Gaur City and Gaur City-2.
Amenities
-

Club House
-

Gymnasium
-

Kids Play Area
-

Lift
-

Maintenance Staff
-

Meditation Area
Location Advantages
Corner & Rectangular plot of 40,000 Sq. Mtr. that has yielded the best & optimumutilization of the plot. Close vicinity with Noida, Crossings Republic & NH-24. Proposed Metro Station in c ...read more
- Corner & Rectangular plot of 40,000 Sq. Mtr. that has yielded the best & optimumutilization of the plot.
- Close vicinity with Noida, Crossings Republic & NH-24.
- Proposed Metro Station in close vicinity.
- Entrance through 130 m wide road that eases in flow of traffic.
- Project faces 32,000 Sq. Mtr. lush green belt area.
- Three side open corner project.
Highlights
A Perfect Dream Home Meets Your All CrieteriaOne of the largest club-house in the region Klub Strawberry creates an international periphery while offering world-class swimming pool, kids' swimming poo ...read more
A Perfect Dream Home Meets Your All Crieteria
One of the largest club-house in the region Klub Strawberry creates an international periphery while offering world-class swimming pool, kids' swimming pool, gymnasium, table tennis & billiards courts, library and children's play area and re-energizes your body, mind and soul.
THE LOCATION- Corner & Rectangular plot of 40,000 Sq. Mtr. that has yielded the best
- Close vicinity with Noida, Crossings Republic & NH-24.
- Proposed Metro Station in close vicinity.
- Entrance through 130 m wide road that eases in flow of traffic.
- Project faces 32,000 Sq. Mtr. lush green belt area.
- Three side open project.
THE APARTMENT
- Apartment with door height of 8’ Ft that leaves grand impression.
- Individual R. O. unit for drinking water in each apartment.
- Intercom facilities for communication with lobby, main gate and other apartments.
THE PROJECT
- Low-density project covered with wide expanse of greenery.
- Two level basements parking in the project with expandable parking space.
- Every tower contains a drop-off plaza with covered porch.
- Each building contains double height entrance lobby.
- Dedicated areas & Specific Gardens for Meditation, Barbeque, Yoga & Sports.
- Three tier 24x7 Security with CCTV camera in each possible areas.
- 100% power back up for complete comfort.
- Dedicated Hi Speed Passenger & Service Lifts in each tower.
- 24*7 water supply.
- Rain water harvesting.
- Dedicated commercial area within the project to cater the daily needs of the residents.
Image Gallery of this Project
Location Map of Saviour Green Arch
About Saviour Builder Pvt Ltd
Saviour has a penchant of crafting dreams and desires into reality. It has emerged as one of the prominent entities in the real estate sector and is into residential, commercial and township projects ...Read moreAbout Saviour Builder Pvt Ltd
Saviour has a penchant of crafting dreams and desires into reality. It has emerged as one of the prominent entities in the real estate sector and is into residential, commercial and township projects in NCR.From building small residential buildings to creating a multi-dimensional mega township, the group have done it all by complete dedication to reach higher and build better. The company has proved its mettle by delivering some prestigious projects like SPS Residency (Indirapuram), SPS Heights (Indirapuram), Euro Apartments (Sahibabad), SPS Commercial (Indirapuram).
D-12, Sector 63, Sector 63, Noida, Uttar Pradesh
Other Projects of this Builder
 Greenarch
GreenarchFrequently asked questions
-
Where is Saviour Builder Pvt Ltd Located?
Saviour Builder Pvt Ltd is located in Greater Noida West.
-
What type of property can I find in Saviour Builder Pvt Ltd?
You can easily find 2 BHK, 3 BHK apartments in Saviour Builder Pvt Ltd.
-
What is the size of 2 BHK apartment in Saviour Builder Pvt Ltd?
The approximate size of a 2 BHK apartment here is 687 Sq.ft.
-
What is the size of 3 BHK apartment in Saviour Builder Pvt Ltd?
The approximate size of a 3 BHK apartment here are 926 Sq.ft., 1220 Sq.ft., 1360 Sq.ft.
-
What is the starting price of an apartment in Saviour Builder Pvt Ltd?
You can find an apartment in Saviour Builder Pvt Ltd at a starting price of 25 Lac.
-
By when can I gain possession of property in Saviour Builder Pvt Ltd?
You can get complete possession of your property here by Feb 2018.
Saviour Green Arch Get Best Offer on this Project
Similar Projects










Similar Searches
-
Properties for Sale in Greater Noida West
-
Properties for Rent in Greater Noida West
-
Property for sale in Greater Noida West by Budget
Note: Being an Intermediary, the role of RealEstateIndia.Com is limited to provide an online platform that is acting in the capacity of a search engine or advertising agency only, for the Users to showcase their property related information and interact for sale and buying purposes. The Users displaying their properties / projects for sale are solely... Note: Being an Intermediary, the role of RealEstateIndia.Com is limited to provide an online platform that is acting in the capacity of a search engine or advertising agency only, for the Users to showcase their property related information and interact for sale and buying purposes. The Users displaying their properties / projects for sale are solely responsible for the posted contents including the RERA compliance. The Users would be responsible for all necessary verifications prior to any transaction(s). We do not guarantee, control, be party in manner to any of the Users and shall neither be responsible nor liable for any disputes / damages / disagreements arising from any transactions read more
-
Property for Sale
- Real estate in Delhi
- Real estate in Mumbai
- Real estate in Gurgaon
- Real estate in Bangalore
- Real estate in Pune
- Real estate in Noida
- Real estate in Lucknow
- Real estate in Ghaziabad
- Real estate in Navi Mumbai
- Real estate in Greater Noida
- Real estate in Chennai
- Real estate in Thane
- Real estate in Ahmedabad
- Real estate in Jaipur
- Real estate in Hyderabad
-
Flats for Sale
-
Flats for Rent
- Flats for Rent in Delhi
- Flats for Rent in Mumbai
- Flats for Rent in Gurgaon
- Flats for Rent in Bangalore
- Flats for Rent in Pune
- Flats for Rent in Noida
- Flats for Rent in Lucknow
- Flats for Rent in Ghaziabad
- Flats for Rent in Navi Mumbai
- Flats for Rent in Greater Noida
- Flats for Rent in Chennai
- Flats for Rent in Thane
- Flats for Rent in Ahmedabad
- Flats for Rent in Jaipur
- Flats for Rent in Hyderabad
-
New Projects
- New Projects in Delhi
- New Projects in Mumbai
- New Projects in Gurgaon
- New Projects in Bangalore
- New Projects in Pune
- New Projects in Noida
- New Projects in Lucknow
- New Projects in Ghaziabad
- New Projects in Navi Mumbai
- New Projects in Greater Noida
- New Projects in Chennai
- New Projects in Thane
- New Projects in Ahmedabad
- New Projects in Jaipur
- New Projects in Hyderabad
-
