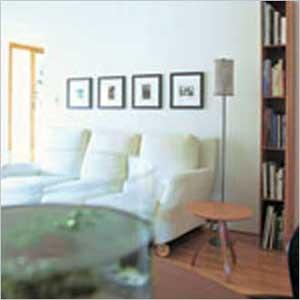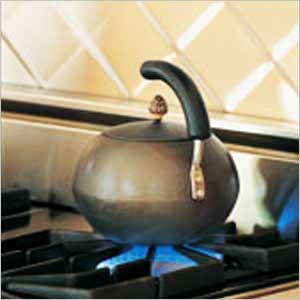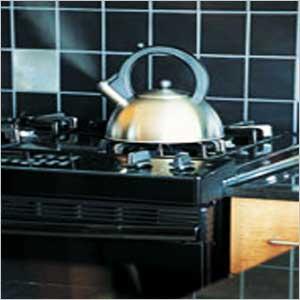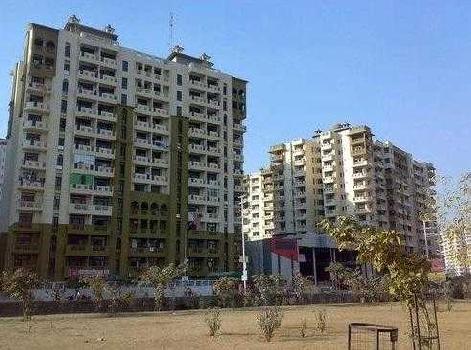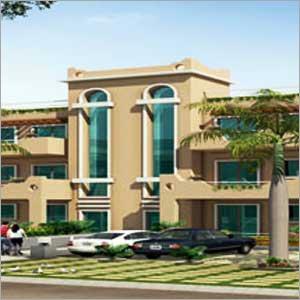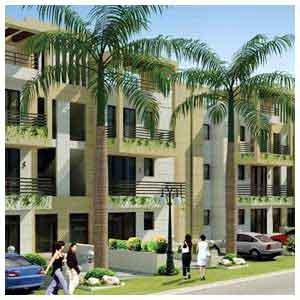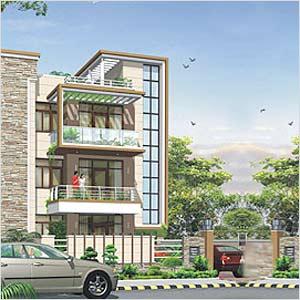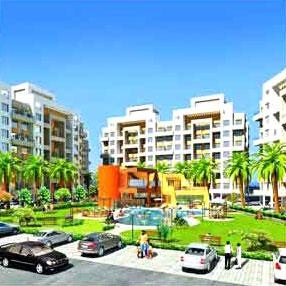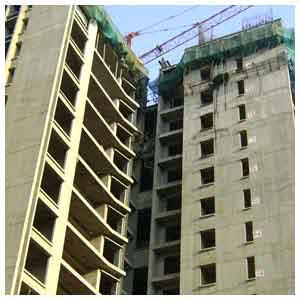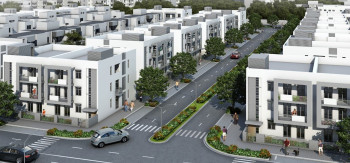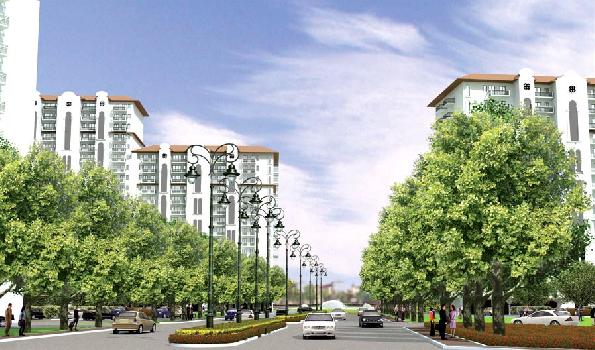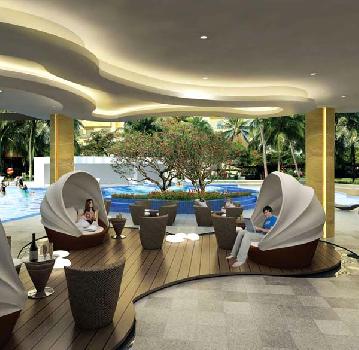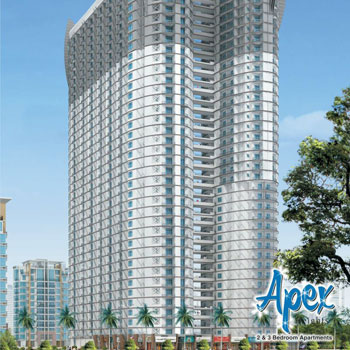Solan
- Buy
Property By Locality
- Property for Sale in Solan
- Property for Sale in Kasauli
- Property for Sale in Baddi
- Property for Sale in Dharampur
- Property for Sale in Kumarhatti
- Property for Sale in Mall Road
- Property for Sale in Kandaghat
- Property for Sale in Nalagarh
- Property for Sale in Barog
- Property for Sale in Saproon
- Property for Sale in Rajgarh Road
- Property for Sale in Deoghat
- Property for Sale in Parwanoo
- Property for Sale in Chail
- Property for Sale in Chambaghat
- Property for Sale in Bajoral Khurd
- Property for Sale in Dagshai
- Property for Sale in Arki
- Property for Sale in Sabathu
- Property for Sale in HIMUDA
- Property for Sale in Tank Road
- View all Locality
Property By Type
- Flats for Sale in Solan
- Residential Plots for Sale in Solan
- House for Sale in Solan
- Commercial Land for Sale in Solan
- Agricultural Land for Sale in Solan
- Farm House for Sale in Solan
- Industrial Land for Sale in Solan
- Builder Floors for Sale in Solan
- Hotels for Sale in Solan
- Factory for Sale in Solan
- Villa for Sale in Solan
- Commercial Shops for Sale in Solan
- Studio Apartments for Sale in Solan
- Showrooms for Sale in Solan
- Warehouse for Sale in Solan
- Office Space for Sale in Solan
- Guest House for Sale in Solan
- Business Center for Sale in Solan
- Penthouse for Sale in Solan
Property By BHK
Property By Budget
- Property for Sale within 50 lakhs
- Property for Sale within 2 crores
- Property for Sale within 40 lakhs
- Property for Sale within 60 lakhs
- Property for Sale within 70 lakhs
- Property for Sale within 90 lakhs
- Property for Sale above 5 crores
- Property for Sale within 30 lakhs
- Property for Sale within 3 crores
- Property for Sale within 4 crores
- Property for Sale within 20 lakhs
- Property for Sale within 1 crore
- Property for Sale within 5 crores
- Rent
Property By Locality
- Property for Rent in Solan
- Property for Rent in Baddi
- Property for Rent in Nalagarh
- Property for Rent in Mall Road
- Property for Rent in Parwanoo
- Property for Rent in Deoghat
- Property for Rent in Barog
- Property for Rent in Chambaghat
- Property for Rent in Rajgarh Road
- Property for Rent in Kotla Nala
- Property for Rent in Kumarhatti
- Property for Rent in Bajoral Khurd
- Property for Rent in Kasauli
- Property for Rent in Saproon
- Property for Rent in Chail
- Property for Rent in Kandaghat
- Property for Rent in Dharampur
Property By Type
- Warehouse / Godown for Rent in Solan
- Flats / Apartments for Rent in Solan
- Office Space for Rent in Solan
- Factory for Rent in Solan
- Commercial Shops for Rent in Solan
- Showrooms for Rent in Solan
- Commercial Plots for Rent in Solan
- Industrial Land for Rent in Solan
- Independent House for Rent in Solan
- Builder Floor for Rent in Solan
- Hotel & Restaurant for Rent in Solan
- Business Center for Rent in Solan
- Farm / Agricultural Land for Rent in Solan
- Residential Land / Plots for Rent in Solan
- Projects
- Agents
Agents in Solan
- Real Estate Agents in Solan
- Real Estate Agents in Baddi
- Real Estate Agents in Kasauli
- Real Estate Agents in Mall Road
- Real Estate Agents in Kumarhatti
- Real Estate Agents in Rajgarh Road
- Real Estate Agents in Dharampur
- Real Estate Agents in Saproon
- Real Estate Agents in Barog
- Real Estate Agents in Parwanoo
- Real Estate Agents in Nalagarh
- Real Estate Agents in Sabathu
- Real Estate Agents in Arki
- Real Estate Agents in Chambaghat
- Real Estate Agents in Deoghat
- Real Estate Agents in Kandaghat
- Real Estate Agents in Dagshai
- Real Estate Agents in Shimla
- Real Estate Agents in Lawi Khurd
- Real Estate Agents in Chail
- Real Estate Agents in Kotla Nala
- Services
For Owner
